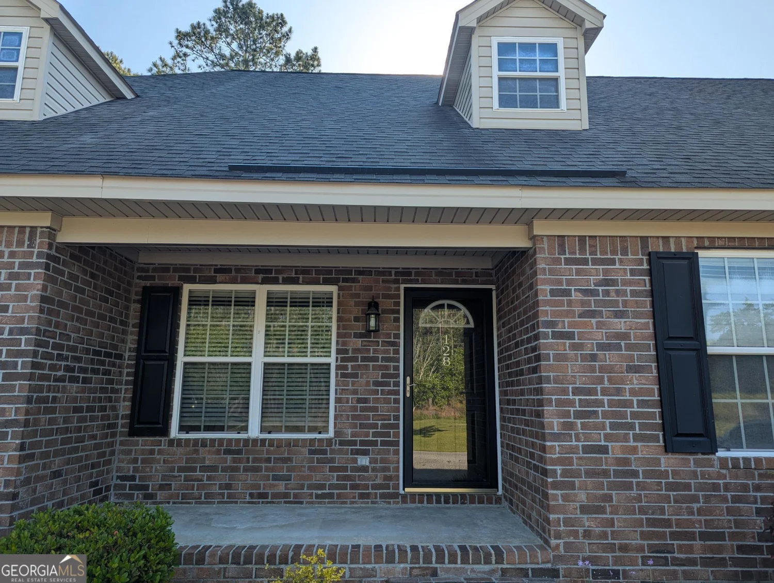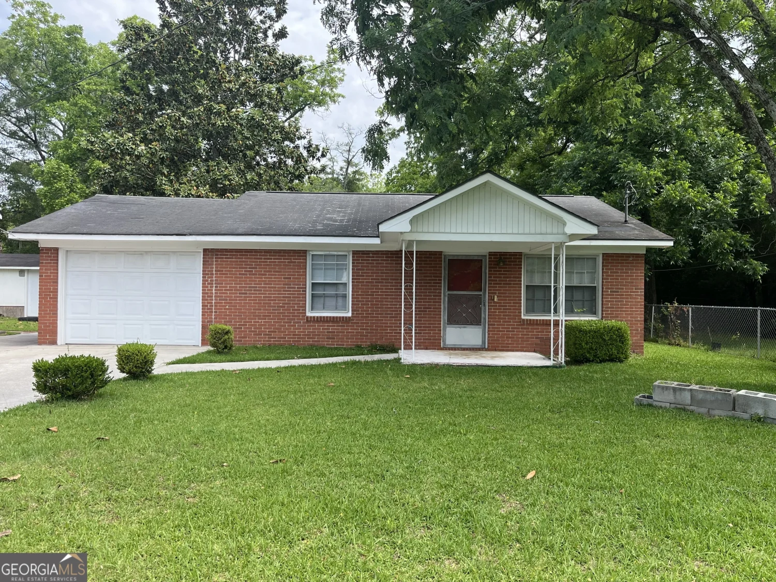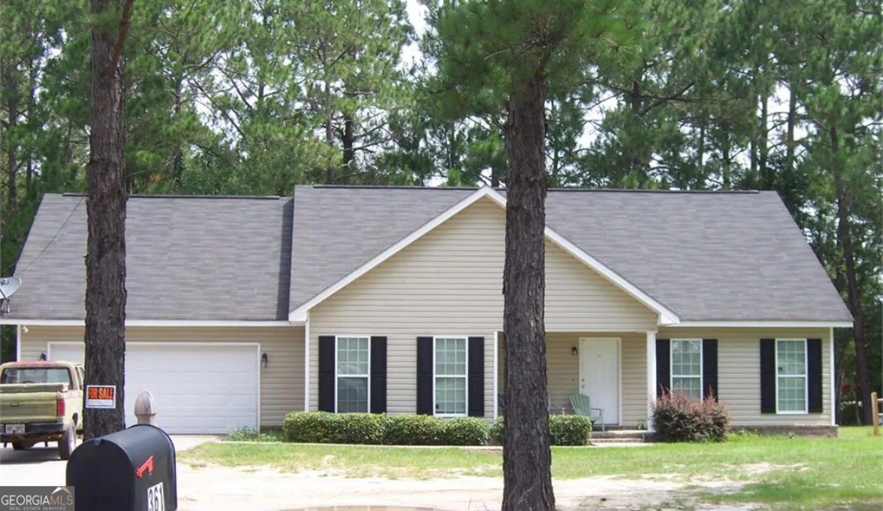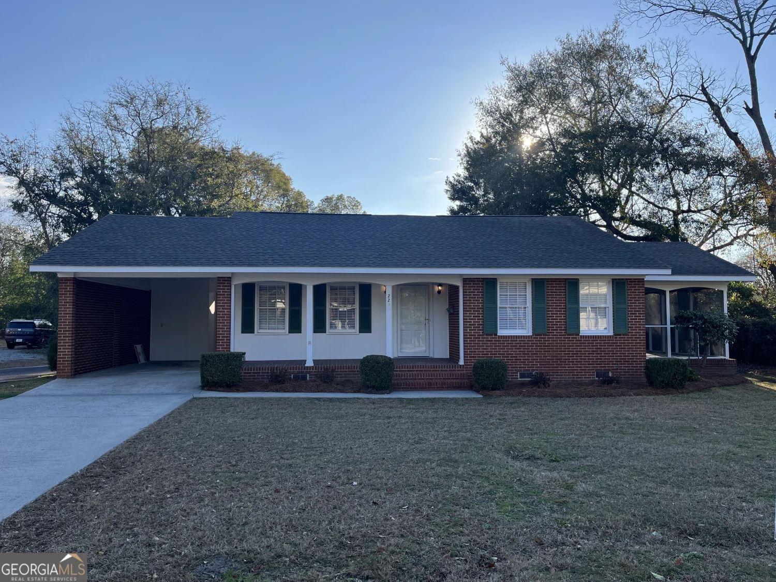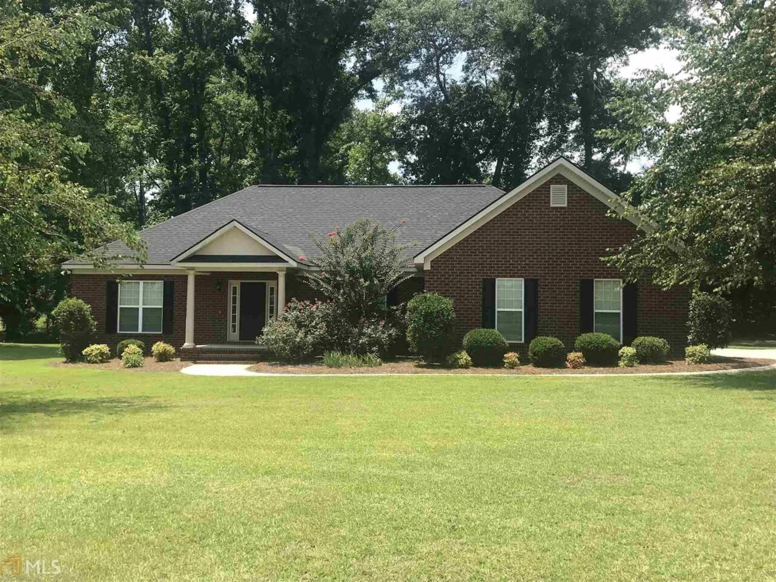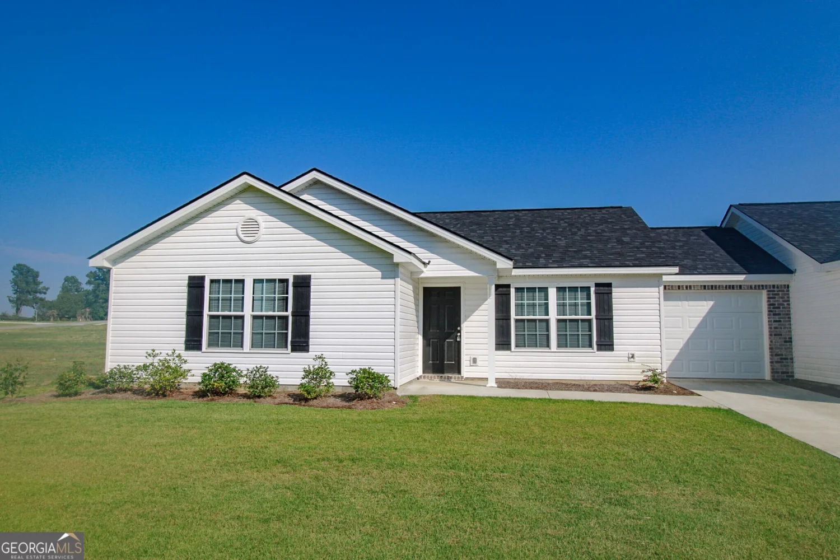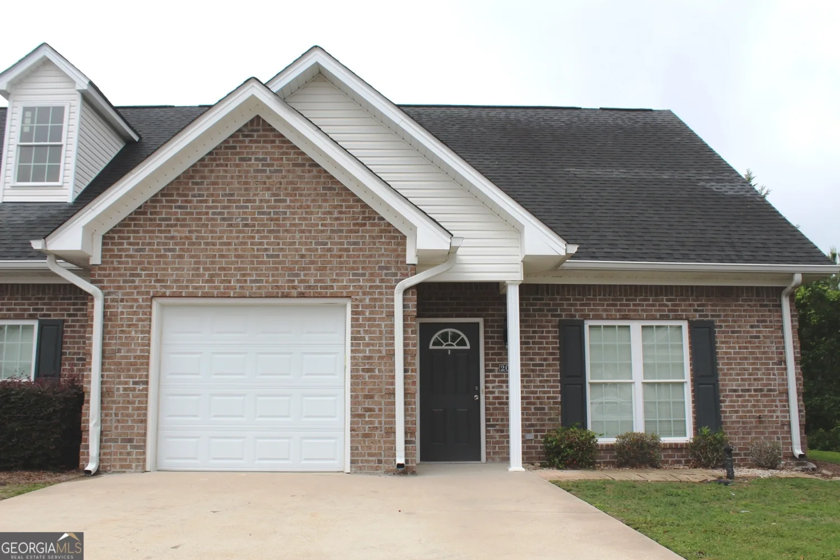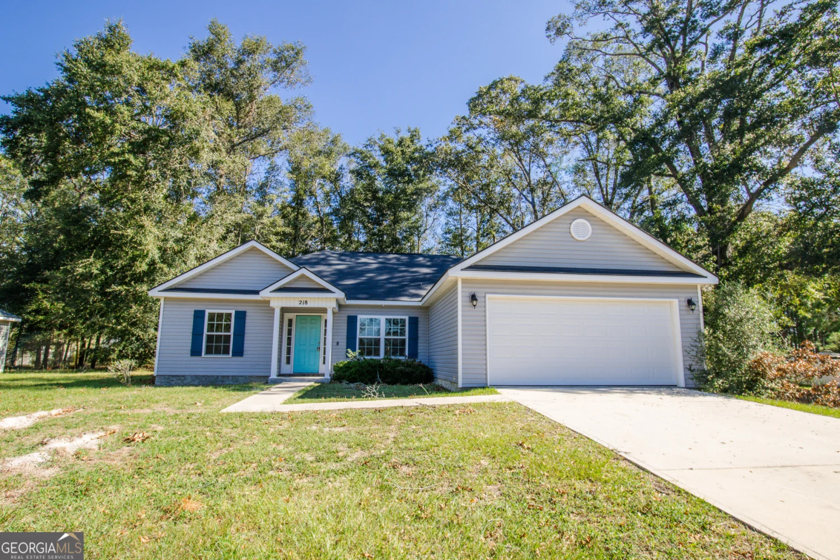202 evans terraceStatesboro, GA 30458
$1,675Price
3Beds
2Baths
1,262 Sq.Ft.$1 / Sq.Ft.
1,262Sq.Ft.
$1per Sq.Ft.
$1,675Price
3Beds
2Baths
1,262$1.33 / Sq.Ft.
202 evans terraceStatesboro, GA 30458
Description
Nice 3bed/2bath unit in Fraser Field. This unit has a large kitchen with plenty of cabinets and is open to the living room. LVP flooring is throughout the house. Unit has a single car garage. All lawn service is included with the property.
Property Details for 202 Evans Terrace
- Subdivision ComplexFraser Field
- Architectural StyleTraditional
- Parking FeaturesGarage
- Property AttachedYes
LISTING UPDATED:
- StatusActive
- MLS #10536013
- Days on Site6
- MLS TypeResidential Lease
- Year Built2022
- CountryBulloch
LISTING UPDATED:
- StatusActive
- MLS #10536013
- Days on Site6
- MLS TypeResidential Lease
- Year Built2022
- CountryBulloch
Building Information for 202 Evans Terrace
- StoriesOne
- Year Built2022
- Lot Size0.0000 Acres
Payment Calculator
$17 per month30 year fixed, 7.00% Interest
Principal and Interest$8.92
Property Taxes$8.38
HOA Dues$0
Term
Interest
Home Price
Down Payment
The Payment Calculator is for illustrative purposes only. Read More
Property Information for 202 Evans Terrace
Summary
Location and General Information
- Community Features: Playground, Sidewalks, Street Lights
- Directions: Take Pulaski Rd approx 4.5 miles from bypass - turn left onto Old Riggs Mill Rd - go 1 mile - turn left into Fraser Field.
- Coordinates: 32.413951,-81.876151
School Information
- Elementary School: Langston Chapel
- Middle School: Langston Chapel
- High School: Statesboro
Taxes and HOA Information
- Parcel Number: 046 000031A042
- Association Fee Includes: Maintenance Grounds, Other
- Tax Lot: 42
Virtual Tour
Parking
- Open Parking: No
Interior and Exterior Features
Interior Features
- Cooling: Central Air
- Heating: Central
- Appliances: Dishwasher, Microwave, Oven/Range (Combo), Refrigerator
- Basement: None
- Flooring: Laminate
- Interior Features: Other, Walk-In Closet(s), Master On Main Level
- Levels/Stories: One
- Kitchen Features: Breakfast Bar, Solid Surface Counters
- Foundation: Slab
- Main Bedrooms: 3
- Bathrooms Total Integer: 2
- Main Full Baths: 2
- Bathrooms Total Decimal: 2
Exterior Features
- Construction Materials: Brick, Vinyl Siding
- Roof Type: Other
- Laundry Features: In Hall
- Pool Private: No
Property
Utilities
- Sewer: Septic Tank
- Utilities: Electricity Available, High Speed Internet, Phone Available, Sewer Available
- Water Source: Shared Well
Property and Assessments
- Home Warranty: No
- Property Condition: New Construction
Green Features
Lot Information
- Above Grade Finished Area: 1262
- Lot Features: None
Multi Family
- Number of Units To Be Built: Square Feet
Rental
Rent Information
- Land Lease: No
Public Records for 202 Evans Terrace
Home Facts
- Beds3
- Baths2
- Total Finished SqFt1,262 SqFt
- Above Grade Finished1,262 SqFt
- StoriesOne
- Lot Size0.0000 Acres
- StyleDuplex
- Year Built2022
- APN046 000031A042
- CountyBulloch


