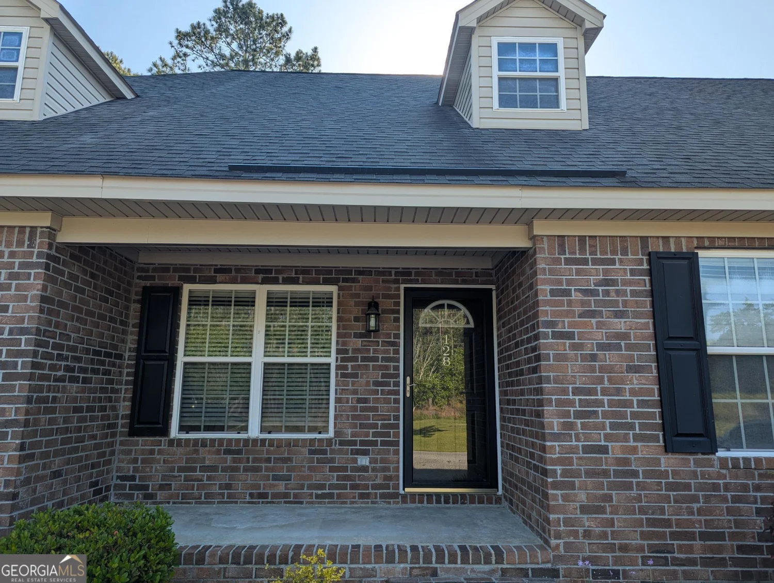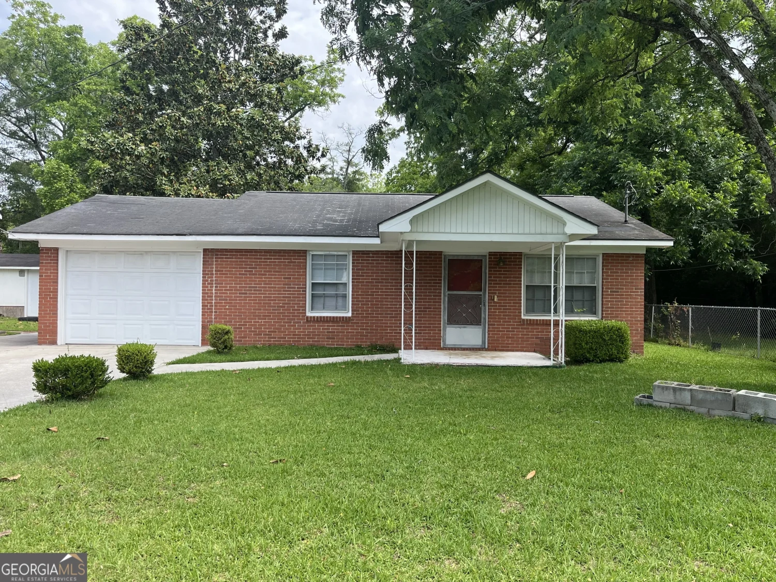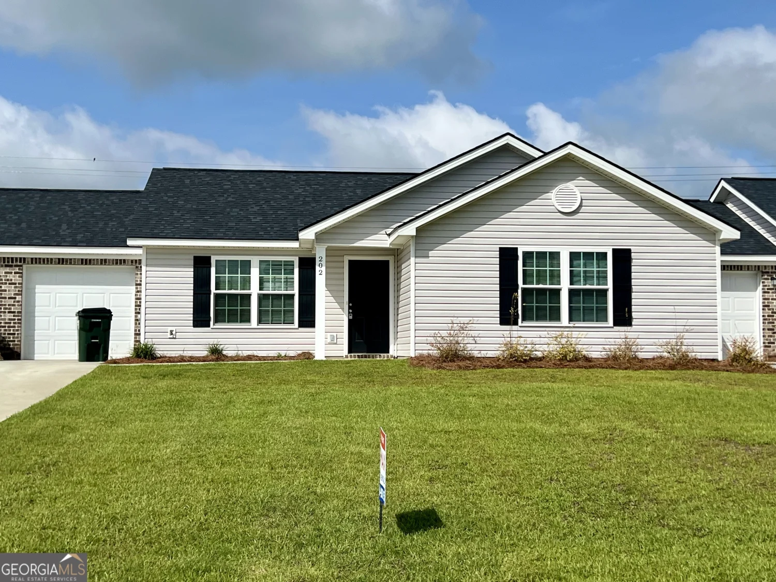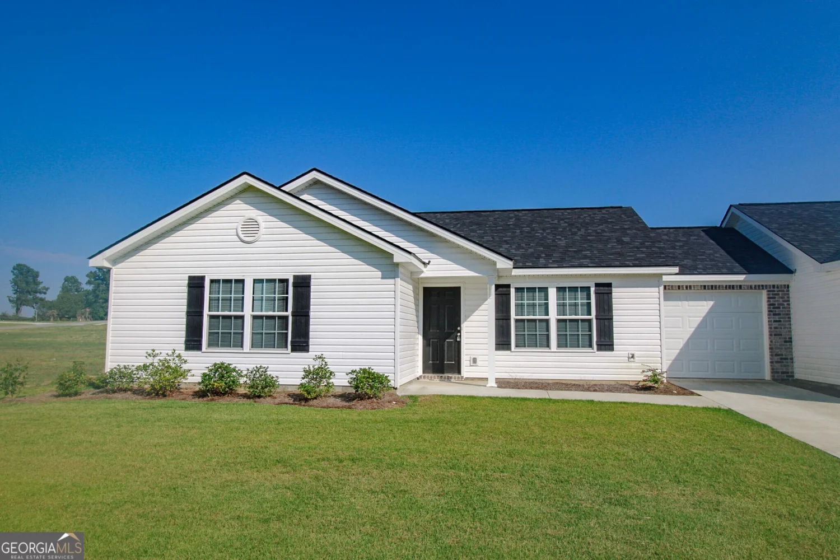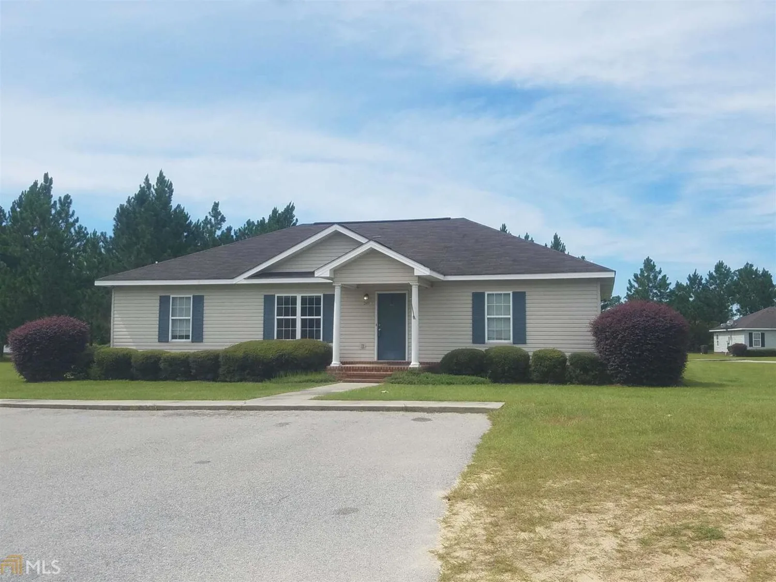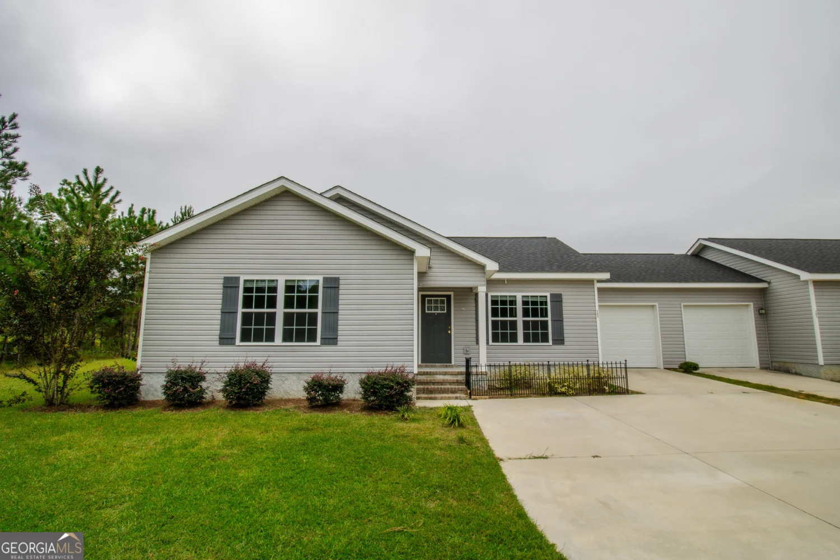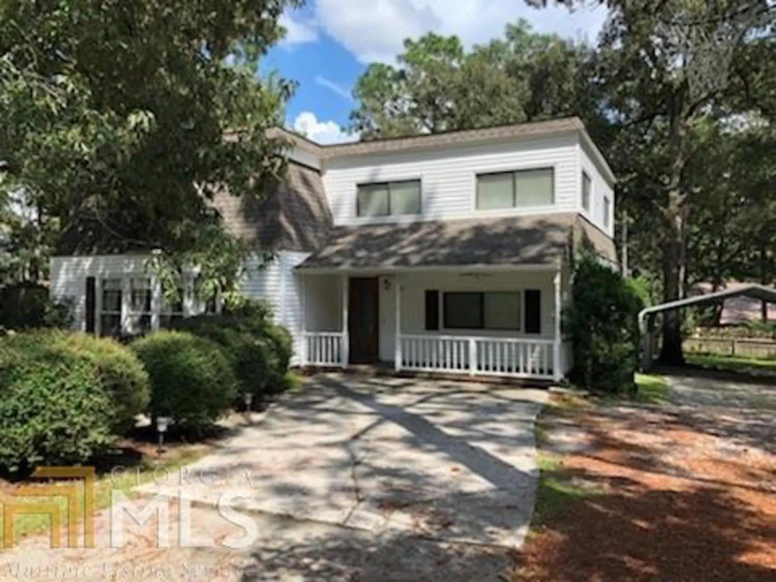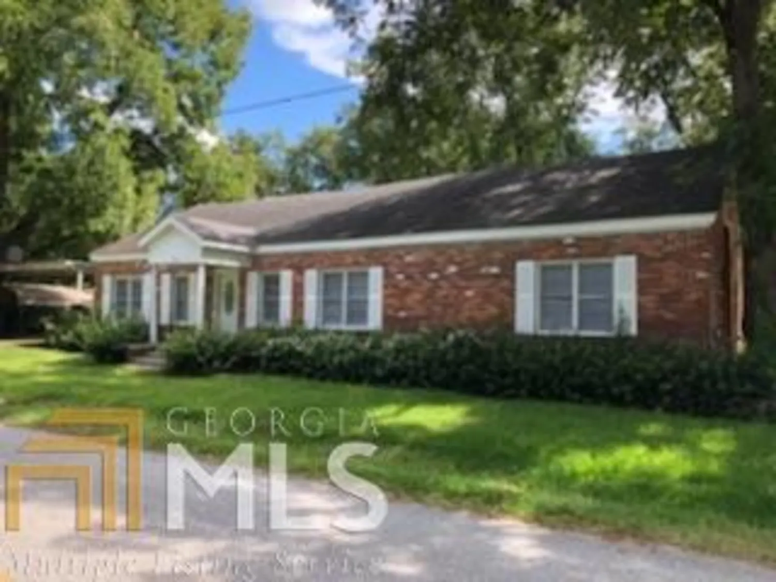1526 mansfield roadStatesboro, GA 30458
1526 mansfield roadStatesboro, GA 30458
Description
NO PETS. Awesome 3bed/2ba house for rent in Carrington South! This home features a large living area with vaulted ceilings, a large kitchen that would be perfect for a family. The kitchen is spacious with dark cabinets and stainless steel appliances. The master is large in size and the master bath is equipped with double vanity sinks, a garden tub, separate shower and a large walk in closet. This home has beautiful LVP Flooring throughout. Don't worry about the kids playing in the road, this home sits at the end of a cul de sac.
Property Details for 1526 Mansfield Road
- Subdivision ComplexCarrington South
- Architectural StyleBrick 4 Side, Traditional
- Num Of Parking Spaces2
- Property AttachedNo
LISTING UPDATED:
- StatusClosed
- MLS #8415484
- Days on Site7
- MLS TypeResidential Lease
- Year Built2005
- CountryBulloch
LISTING UPDATED:
- StatusClosed
- MLS #8415484
- Days on Site7
- MLS TypeResidential Lease
- Year Built2005
- CountryBulloch
Building Information for 1526 Mansfield Road
- Year Built2005
- Lot Size0.0000 Acres
Payment Calculator
Term
Interest
Home Price
Down Payment
The Payment Calculator is for illustrative purposes only. Read More
Property Information for 1526 Mansfield Road
Summary
Location and General Information
- Community Features: None
- Directions: From Bypass, Take Hwy 67 past the Fairgrounds. Carrington South is on the right. Once in subdivision, turn right onto Mansfield, house at end on cul de sac.
- Coordinates: 32.385763,-81.75395
School Information
- Elementary School: Langston Chapel
- Middle School: Langston Chapel
- High School: Statesboro
Taxes and HOA Information
- Parcel Number: 108 000023A014
Virtual Tour
Parking
- Open Parking: No
Interior and Exterior Features
Interior Features
- Cooling: Electric, Central Air
- Heating: Electric, Central
- Appliances: Dishwasher, Microwave, Oven/Range (Combo), Refrigerator, Stainless Steel Appliance(s)
- Basement: None
- Fireplace Features: Gas Log
- Flooring: Tile
- Interior Features: Vaulted Ceiling(s), High Ceilings, Double Vanity, Soaking Tub, Separate Shower, Walk-In Closet(s), Master On Main Level, Split Bedroom Plan
- Foundation: Slab
- Main Bedrooms: 3
- Bathrooms Total Integer: 2
- Main Full Baths: 2
- Bathrooms Total Decimal: 2
Exterior Features
- Pool Private: No
Property
Utilities
- Sewer: Septic Tank
- Utilities: Cable Available
- Water Source: Shared Well
Property and Assessments
- Home Warranty: No
Green Features
Lot Information
- Above Grade Finished Area: 1800
- Lot Features: Cul-De-Sac, Level
Multi Family
- Number of Units To Be Built: Square Feet
Rental
Rent Information
- Land Lease: No
Public Records for 1526 Mansfield Road
Home Facts
- Beds3
- Baths2
- Total Finished SqFt1,800 SqFt
- Above Grade Finished1,800 SqFt
- Lot Size0.0000 Acres
- StyleSingle Family Residence
- Year Built2005
- APN108 000023A014
- CountyBulloch
- Fireplaces1


