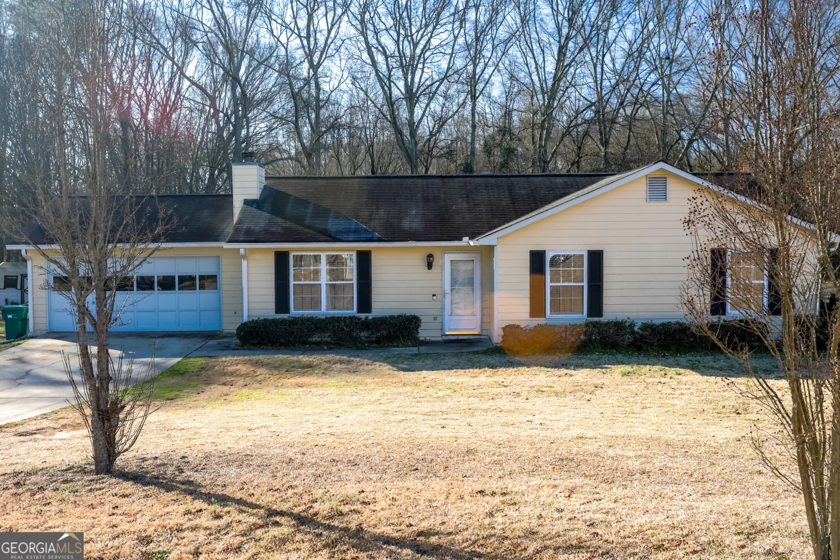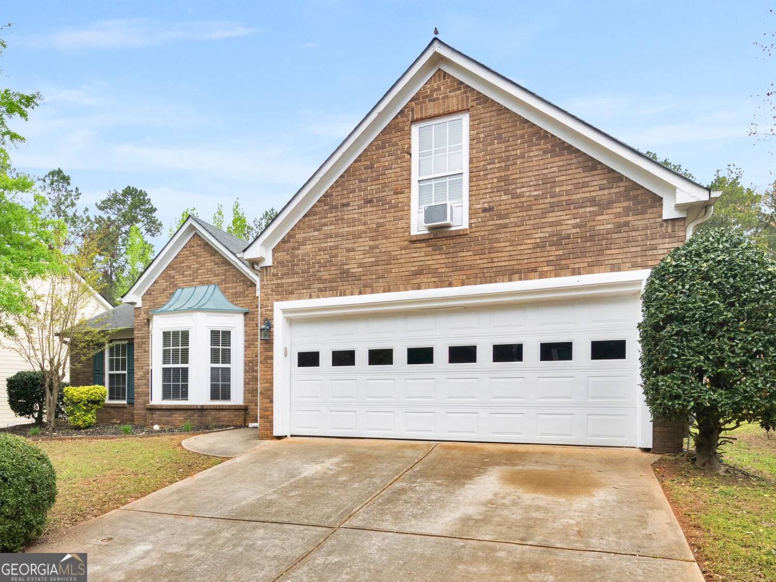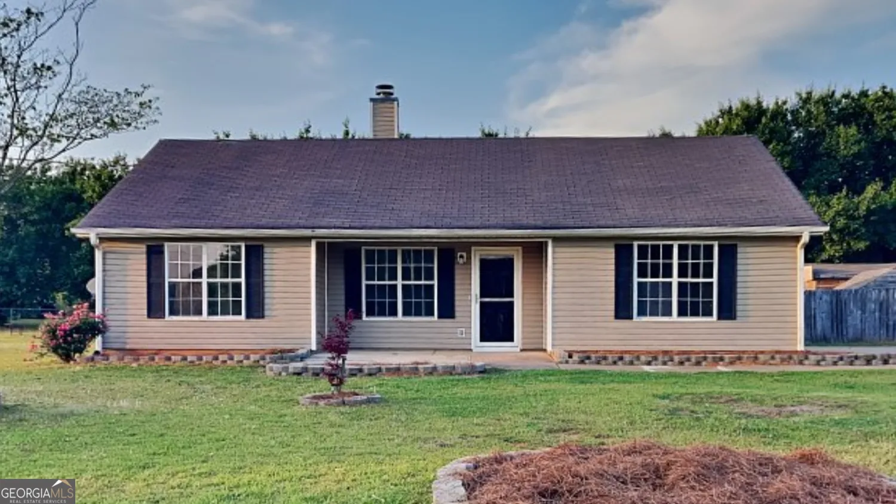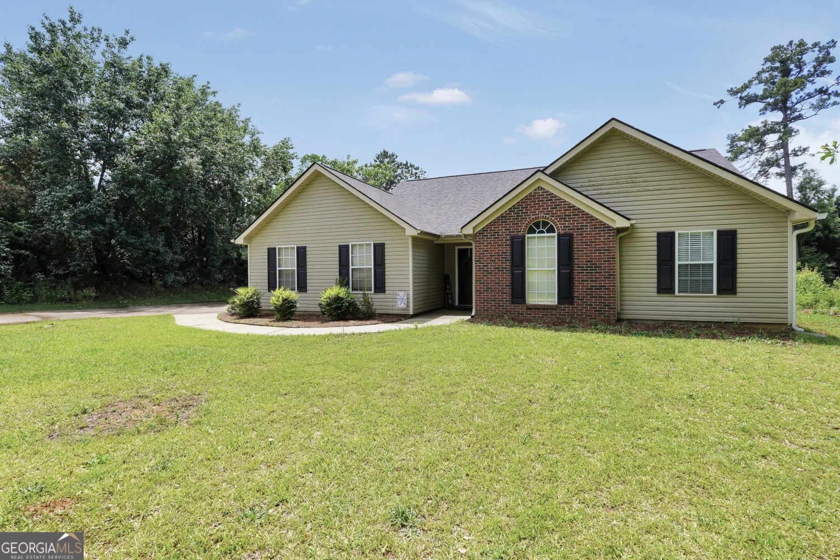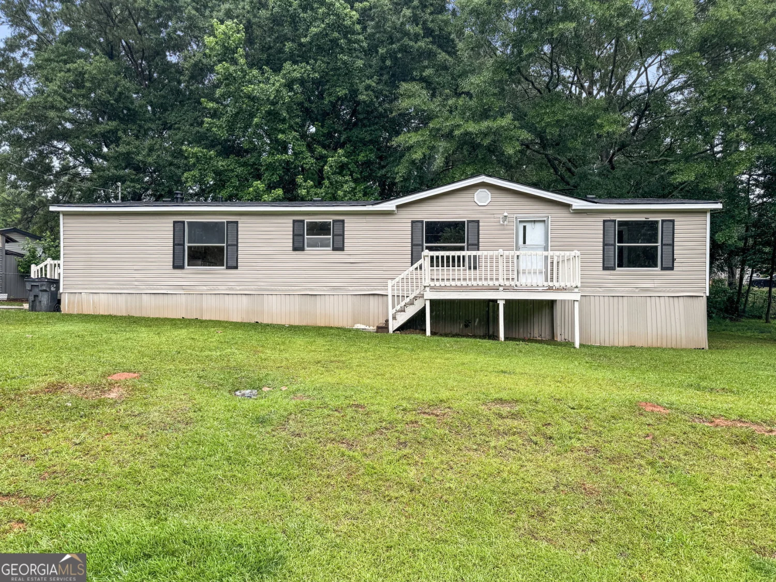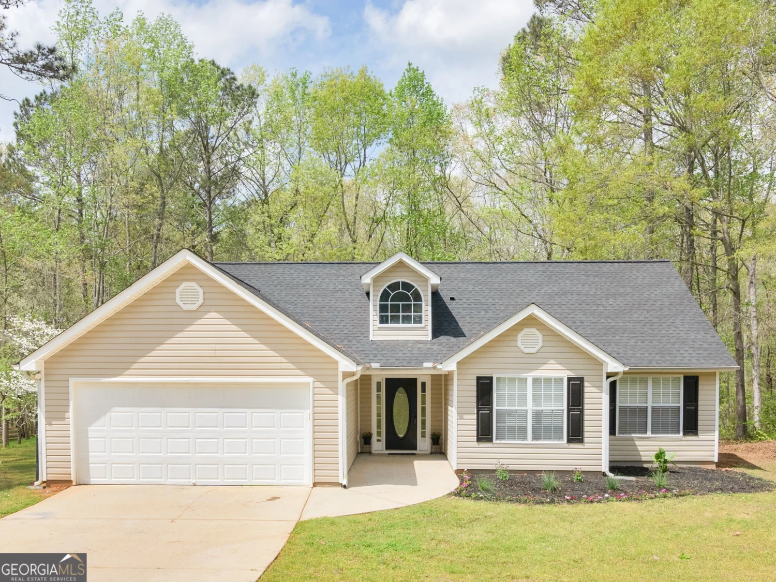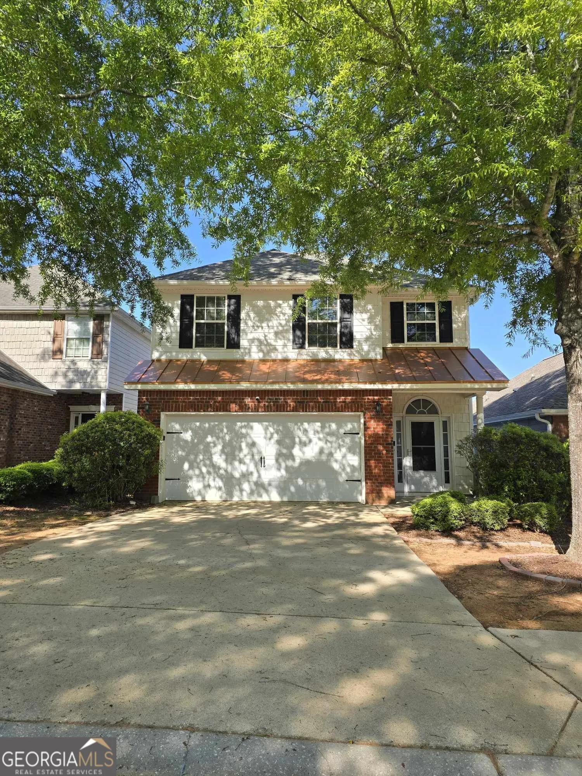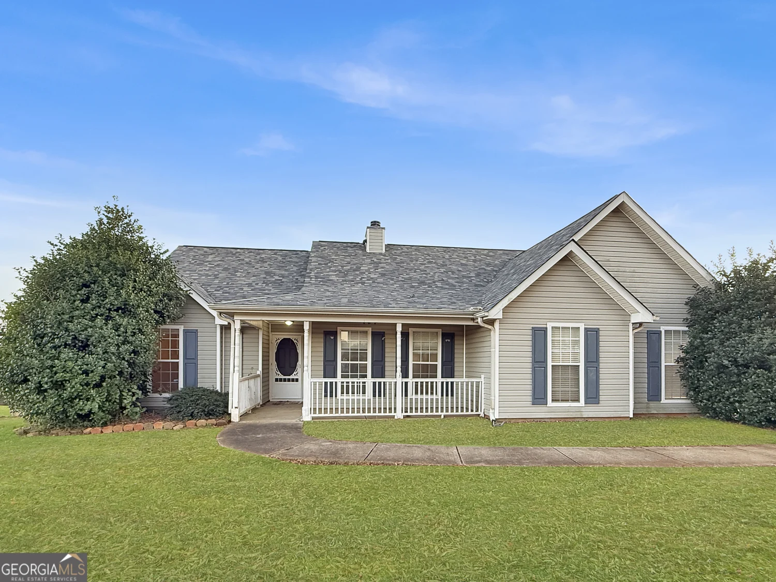124 saginaw courtLocust Grove, GA 30248
124 saginaw courtLocust Grove, GA 30248
Description
Welcome to the Cosmos Plan-a stunning 3-bedroom, 2.5-bath townhouse built in 2023, barely lived in and still like new! This spacious, open-concept home features granite countertops, stainless steel appliances, a large pantry, walk-in closets, and modern finishes throughout. The kitchen and bathrooms are beautifully upgraded, and your new home comes fully equipped with a washer, dryer, refrigerator, microwave, oven, and dishwasher. Located in Greyson Parc, in the charming town of Locust Grove, you're just 10 minutes from I-75, Atlanta work centers, and top attractions like Tanger Outlets, Heron Bay Golf, and the Locust Grove Train Watching Platform. Enjoy access to a neighborhood pool, energy-efficient features, and your own private patio with no buildings behind you-perfect for relaxing, entertaining, or enjoying peaceful outdoor space. Greyson Parc offers the best of modern living with small-town charm. Schedule a tour today and make this beautiful home yours!
Property Details for 124 Saginaw Court
- Subdivision ComplexGreyson Parc
- Architectural StyleContemporary, Craftsman, Traditional
- Parking FeaturesKitchen Level
- Property AttachedYes
LISTING UPDATED:
- StatusActive
- MLS #10536025
- Days on Site0
- Taxes$3,318 / year
- HOA Fees$151 / month
- MLS TypeResidential
- Year Built2023
- Lot Size0.01 Acres
- CountrySpalding
LISTING UPDATED:
- StatusActive
- MLS #10536025
- Days on Site0
- Taxes$3,318 / year
- HOA Fees$151 / month
- MLS TypeResidential
- Year Built2023
- Lot Size0.01 Acres
- CountrySpalding
Building Information for 124 Saginaw Court
- StoriesTwo
- Year Built2023
- Lot Size0.0100 Acres
Payment Calculator
Term
Interest
Home Price
Down Payment
The Payment Calculator is for illustrative purposes only. Read More
Property Information for 124 Saginaw Court
Summary
Location and General Information
- Community Features: Clubhouse, Pool
- Directions: Use GPS.
- Coordinates: 33.332008,-84.180698
School Information
- Elementary School: Jordan Hill Road
- Middle School: Kennedy Road
- High School: Spalding
Taxes and HOA Information
- Parcel Number: 201G01013
- Tax Year: 2024
- Association Fee Includes: Maintenance Grounds, Swimming, Tennis
Virtual Tour
Parking
- Open Parking: No
Interior and Exterior Features
Interior Features
- Cooling: Central Air, Electric
- Heating: Central
- Appliances: Dishwasher, Disposal, Microwave, Refrigerator
- Basement: None
- Flooring: Carpet, Laminate
- Interior Features: Split Bedroom Plan
- Levels/Stories: Two
- Window Features: Double Pane Windows
- Kitchen Features: Breakfast Area
- Foundation: Slab
- Total Half Baths: 1
- Bathrooms Total Integer: 3
- Bathrooms Total Decimal: 2
Exterior Features
- Construction Materials: Other
- Fencing: Privacy, Wood
- Patio And Porch Features: Patio
- Roof Type: Composition
- Laundry Features: Upper Level
- Pool Private: No
Property
Utilities
- Sewer: Public Sewer
- Utilities: Cable Available, Electricity Available, Natural Gas Available, Phone Available, Underground Utilities, Water Available
- Water Source: Public
Property and Assessments
- Home Warranty: Yes
- Property Condition: Resale
Green Features
Lot Information
- Above Grade Finished Area: 1474
- Common Walls: 2+ Common Walls
- Lot Features: Cul-De-Sac, Level
Multi Family
- Number of Units To Be Built: Square Feet
Rental
Rent Information
- Land Lease: Yes
Public Records for 124 Saginaw Court
Tax Record
- 2024$3,318.00 ($276.50 / month)
Home Facts
- Beds3
- Baths2
- Total Finished SqFt1,474 SqFt
- Above Grade Finished1,474 SqFt
- StoriesTwo
- Lot Size0.0100 Acres
- StyleTownhouse
- Year Built2023
- APN201G01013
- CountySpalding


