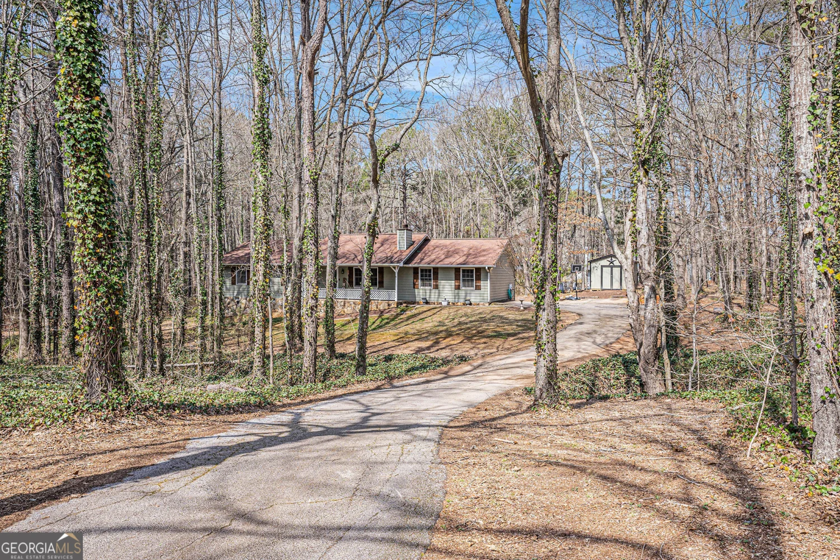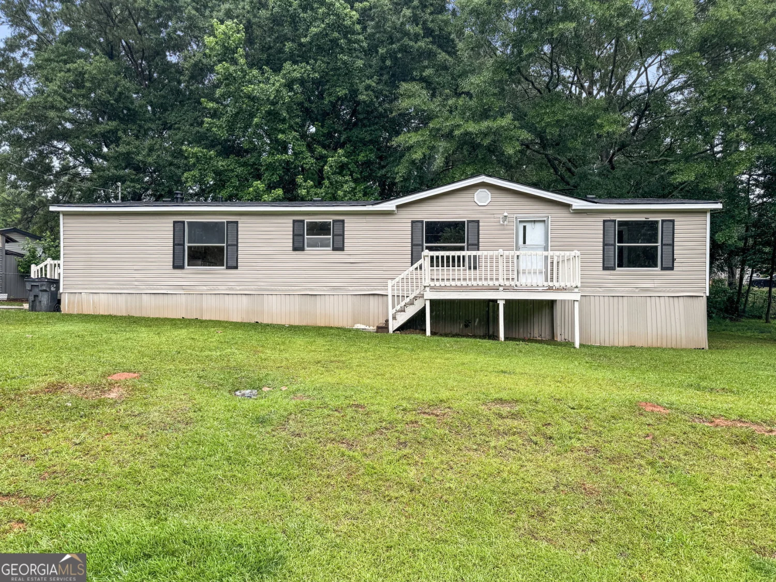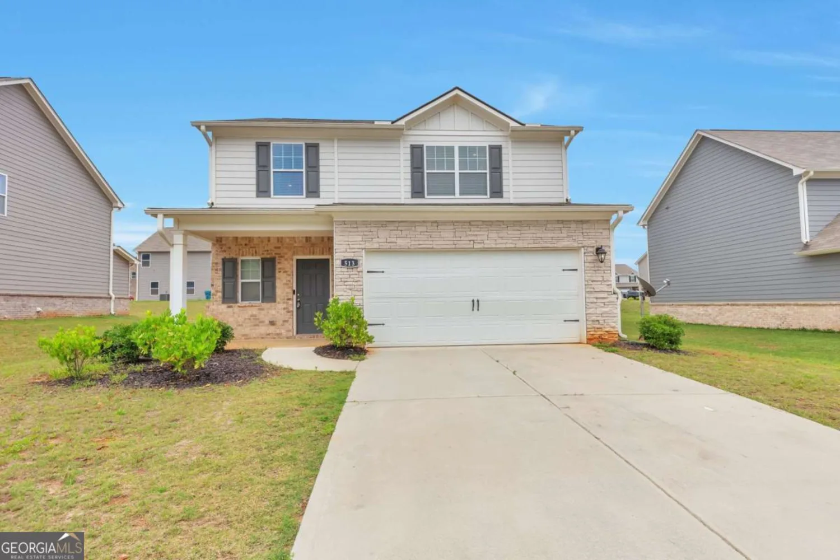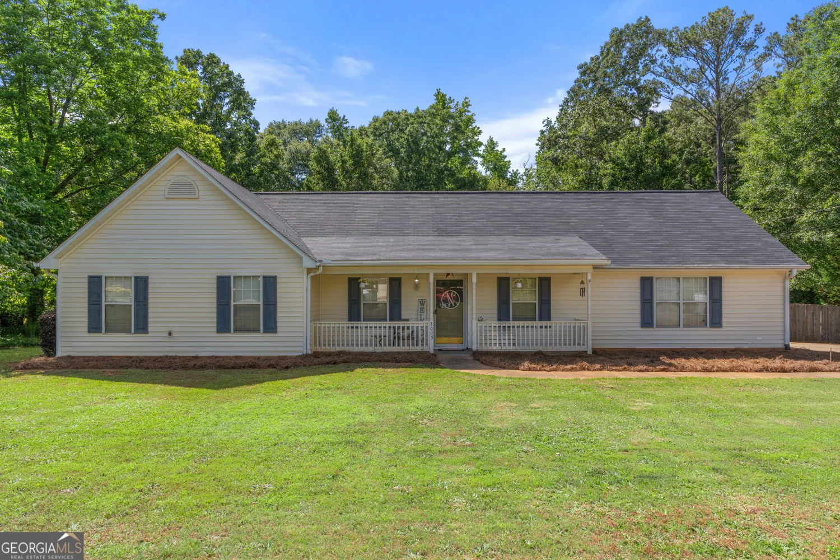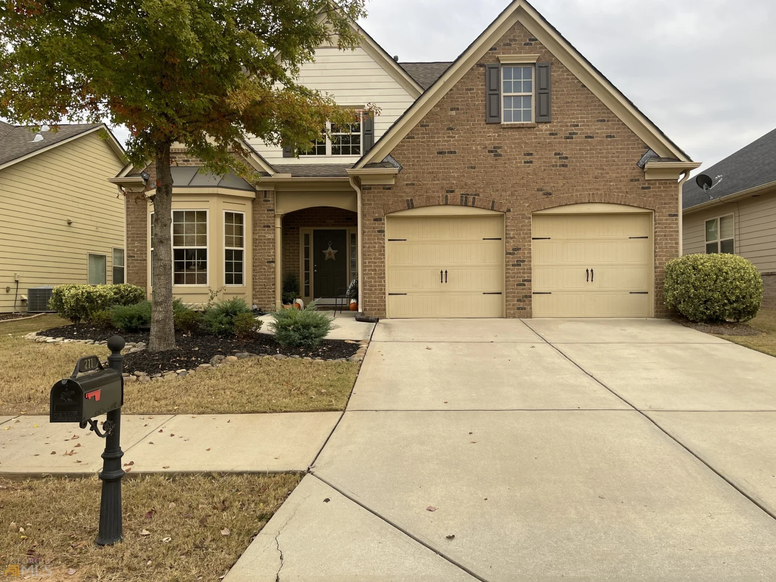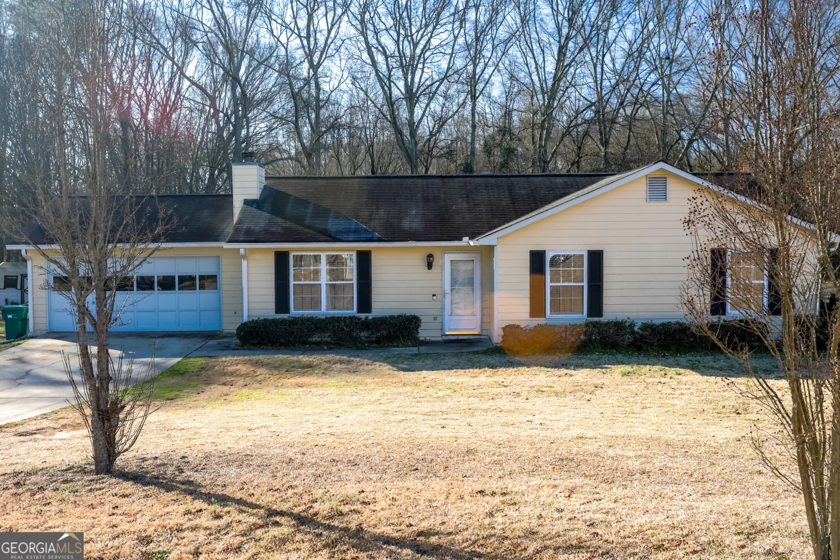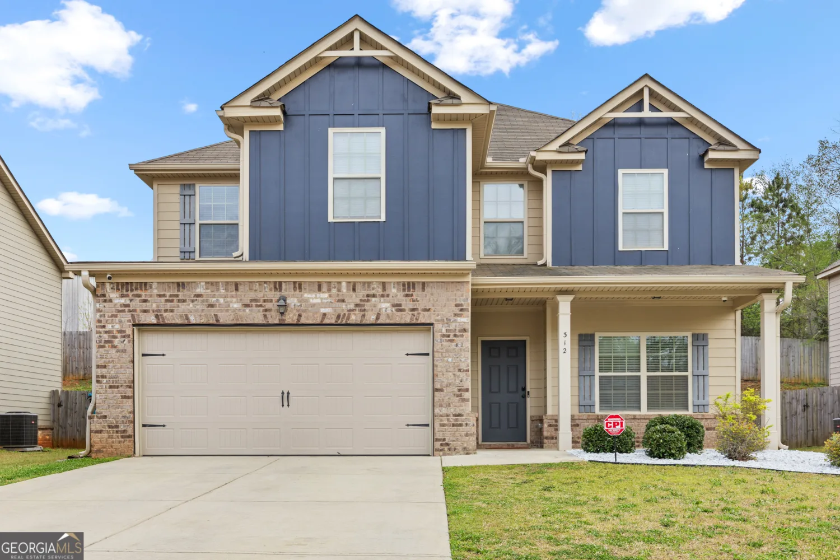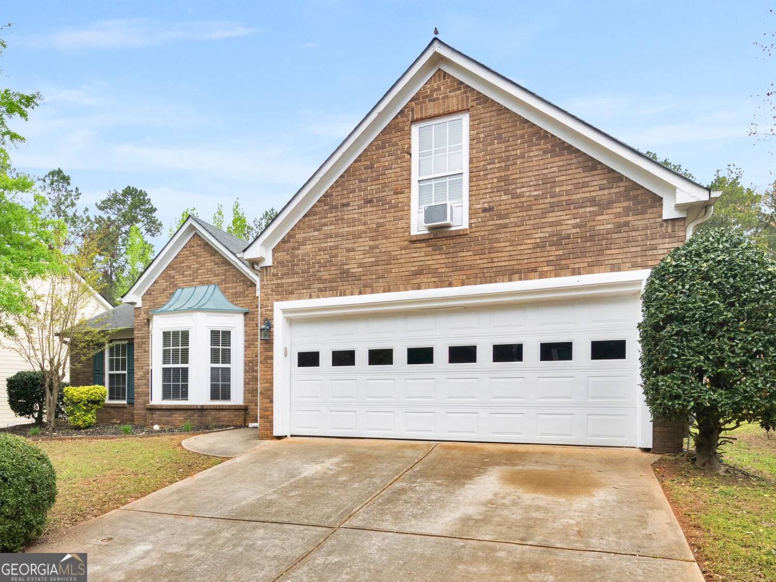403 buckboard laneLocust Grove, GA 30248
403 buckboard laneLocust Grove, GA 30248
Description
Looking for Low lawn maintenance? HOA covers Lawn care! FHA ASSUMABLE @ 5.125% Clean and cute as a button! Open floorplan, spacious bedrooms, granite counters, extensive trim work, stainless steel appliances, and quiet back patio are just a few of the special features offered. All electric and on sewer so very minimal utility bills. On the main level, you will find a welcoming foyer with hardwood floors, guest powder room, and open kitchen/dining/family room. The kitchen offers granite countertops, wood cabinets, stainless steel appliances, breakfast bar, and open dining area; family room includes ceiling fan and electric fireplace. Extensive trim throughout! On the second level the spacious primary suite offers a tray ceiling, walk-in closet, double sinks, separate shower, and garden tub with picture window. The secondary bedrooms are generous in size and there is an additional full bathroom and linen closet. Only minutes to schools, shopping, and I-75.
Property Details for 403 Buckboard Lane
- Subdivision ComplexCarriage Gate
- Architectural StyleBrick Front
- Parking FeaturesAttached, Garage
- Property AttachedNo
LISTING UPDATED:
- StatusActive
- MLS #10501075
- Days on Site53
- Taxes$3,906.25 / year
- HOA Fees$800 / month
- MLS TypeResidential
- Year Built2005
- Lot Size0.10 Acres
- CountryHenry
LISTING UPDATED:
- StatusActive
- MLS #10501075
- Days on Site53
- Taxes$3,906.25 / year
- HOA Fees$800 / month
- MLS TypeResidential
- Year Built2005
- Lot Size0.10 Acres
- CountryHenry
Building Information for 403 Buckboard Lane
- StoriesTwo
- Year Built2005
- Lot Size0.1000 Acres
Payment Calculator
Term
Interest
Home Price
Down Payment
The Payment Calculator is for illustrative purposes only. Read More
Property Information for 403 Buckboard Lane
Summary
Location and General Information
- Community Features: Sidewalks
- Directions: Take I-75 South to the Tanger exit 212. Turn left onto Bill Gardner PKWY. Turn right onto Tanger Blvd. Turn left into Carriage Gate Subdivision.
- Coordinates: 33.342838,-84.118804
School Information
- Elementary School: Locust Grove
- Middle School: Locust Grove
- High School: Locust Grove
Taxes and HOA Information
- Parcel Number: 129C01062000
- Tax Year: 2023
- Association Fee Includes: Management Fee
Virtual Tour
Parking
- Open Parking: No
Interior and Exterior Features
Interior Features
- Cooling: Central Air
- Heating: Central
- Appliances: Cooktop, Dishwasher, Microwave
- Basement: None
- Flooring: Laminate
- Interior Features: Double Vanity, High Ceilings, Soaking Tub, Tray Ceiling(s), Walk-In Closet(s)
- Levels/Stories: Two
- Total Half Baths: 1
- Bathrooms Total Integer: 3
- Bathrooms Total Decimal: 2
Exterior Features
- Construction Materials: Brick, Concrete, Vinyl Siding
- Roof Type: Composition
- Laundry Features: Mud Room
- Pool Private: No
Property
Utilities
- Sewer: Public Sewer
- Utilities: Electricity Available, High Speed Internet
- Water Source: Public
Property and Assessments
- Home Warranty: Yes
- Property Condition: Resale
Green Features
Lot Information
- Above Grade Finished Area: 1804
- Lot Features: City Lot
Multi Family
- Number of Units To Be Built: Square Feet
Rental
Rent Information
- Land Lease: Yes
Public Records for 403 Buckboard Lane
Tax Record
- 2023$3,906.25 ($325.52 / month)
Home Facts
- Beds3
- Baths2
- Total Finished SqFt1,804 SqFt
- Above Grade Finished1,804 SqFt
- StoriesTwo
- Lot Size0.1000 Acres
- StyleSingle Family Residence
- Year Built2005
- APN129C01062000
- CountyHenry
- Fireplaces1


