170 inverness traceRiverdale, GA 30274
170 inverness traceRiverdale, GA 30274
Description
Beautifully Renovated Riverdale, GA Home with 4 bedrooms and 3 full bathrooms. perfect for large middle to high income families. 1 car garage, chink link fence for pets or kids playing around. Quiet and safe neighborhood close to major attractions in Riverdale and Hwy 85 South. bring in all offers, we are open to helping with buyer's closing cost or buy down of interest rate. Granite, new cabinets, luxury vinyl flooring, fresh carpet, all new plumbing and light fixtures.
Property Details for 170 Inverness Trace
- Subdivision ComplexNone
- Architectural StyleTraditional
- ExteriorVeranda
- Num Of Parking Spaces2
- Parking FeaturesGarage
- Property AttachedYes
LISTING UPDATED:
- StatusActive
- MLS #10536047
- Days on Site0
- Taxes$3,694 / year
- MLS TypeResidential
- Year Built2000
- Lot Size0.17 Acres
- CountryClayton
LISTING UPDATED:
- StatusActive
- MLS #10536047
- Days on Site0
- Taxes$3,694 / year
- MLS TypeResidential
- Year Built2000
- Lot Size0.17 Acres
- CountryClayton
Building Information for 170 Inverness Trace
- StoriesTwo
- Year Built2000
- Lot Size0.1740 Acres
Payment Calculator
Term
Interest
Home Price
Down Payment
The Payment Calculator is for illustrative purposes only. Read More
Property Information for 170 Inverness Trace
Summary
Location and General Information
- Community Features: None
- Directions: GPS
- View: City
- Coordinates: 33.503967,-84.393971
School Information
- Elementary School: Pointe South
- Middle School: Pointe South
- High School: Mundys Mill
Taxes and HOA Information
- Parcel Number: 05236D B041
- Tax Year: 2024
- Association Fee Includes: None
Virtual Tour
Parking
- Open Parking: No
Interior and Exterior Features
Interior Features
- Cooling: Ceiling Fan(s), Central Air, Heat Pump
- Heating: Central, Heat Pump
- Appliances: Dishwasher, Electric Water Heater, Microwave, Refrigerator
- Basement: None
- Fireplace Features: Factory Built, Family Room
- Flooring: Carpet
- Interior Features: High Ceilings, Roommate Plan, Split Bedroom Plan, Vaulted Ceiling(s), Walk-In Closet(s)
- Levels/Stories: Two
- Window Features: Double Pane Windows
- Kitchen Features: Breakfast Area, Kitchen Island
- Foundation: Slab
- Main Bedrooms: 1
- Bathrooms Total Integer: 3
- Main Full Baths: 1
- Bathrooms Total Decimal: 3
Exterior Features
- Construction Materials: Vinyl Siding
- Fencing: Back Yard, Chain Link, Privacy
- Roof Type: Composition
- Security Features: Carbon Monoxide Detector(s), Smoke Detector(s)
- Laundry Features: Common Area, In Hall, Laundry Closet
- Pool Private: No
Property
Utilities
- Sewer: Public Sewer
- Utilities: Cable Available, Electricity Available, Sewer Available, Water Available
- Water Source: Public
- Electric: 220 Volts
Property and Assessments
- Home Warranty: Yes
- Property Condition: Resale
Green Features
Lot Information
- Common Walls: No Common Walls
- Lot Features: City Lot, Level, Pasture, Private
Multi Family
- Number of Units To Be Built: Square Feet
Rental
Rent Information
- Land Lease: Yes
Public Records for 170 Inverness Trace
Tax Record
- 2024$3,694.00 ($307.83 / month)
Home Facts
- Beds4
- Baths3
- StoriesTwo
- Lot Size0.1740 Acres
- StyleSingle Family Residence
- Year Built2000
- APN05236D B041
- CountyClayton
- Fireplaces1
Similar Homes
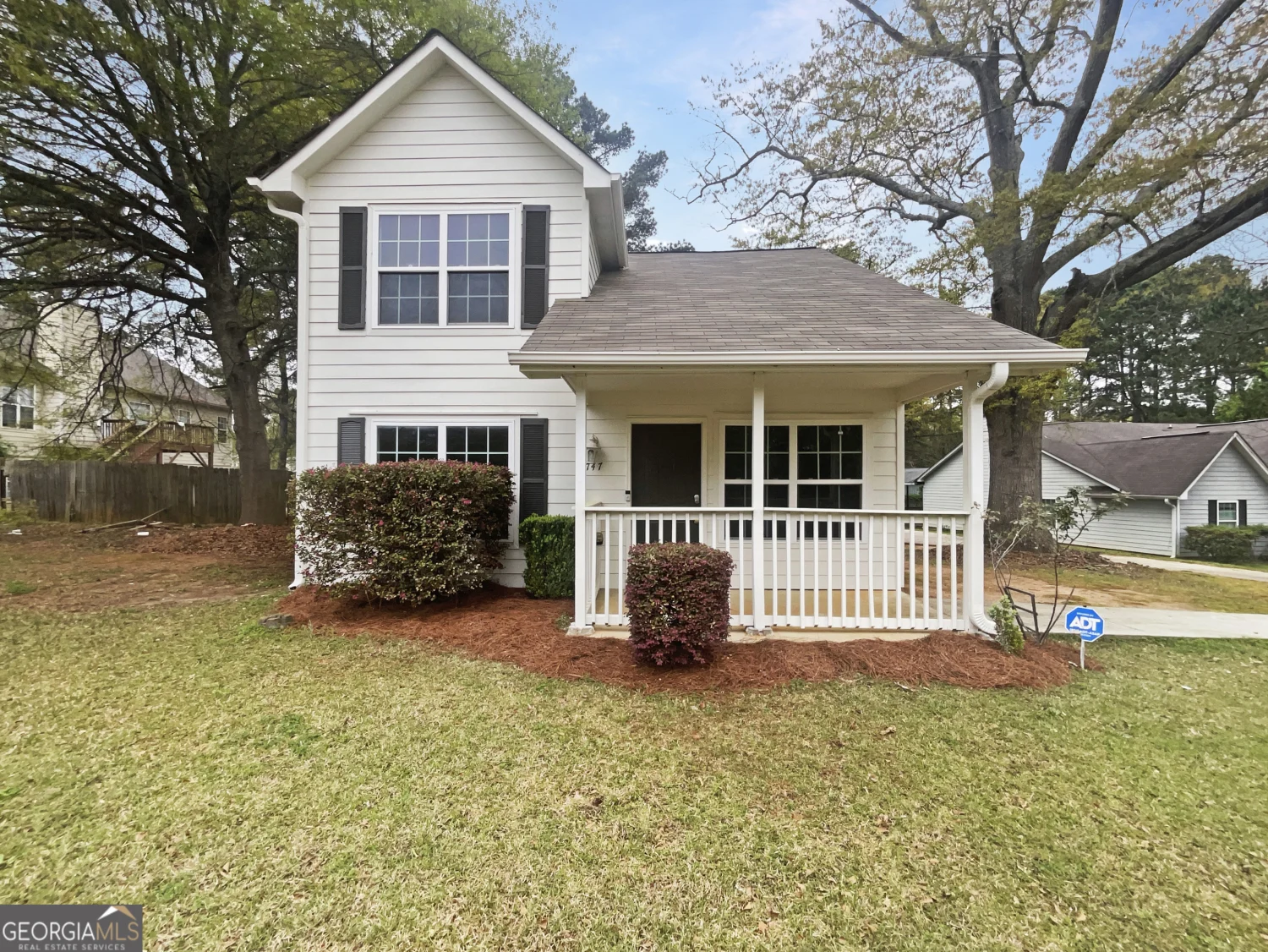
7747 Roundtree Crossing
Riverdale, GA 30274
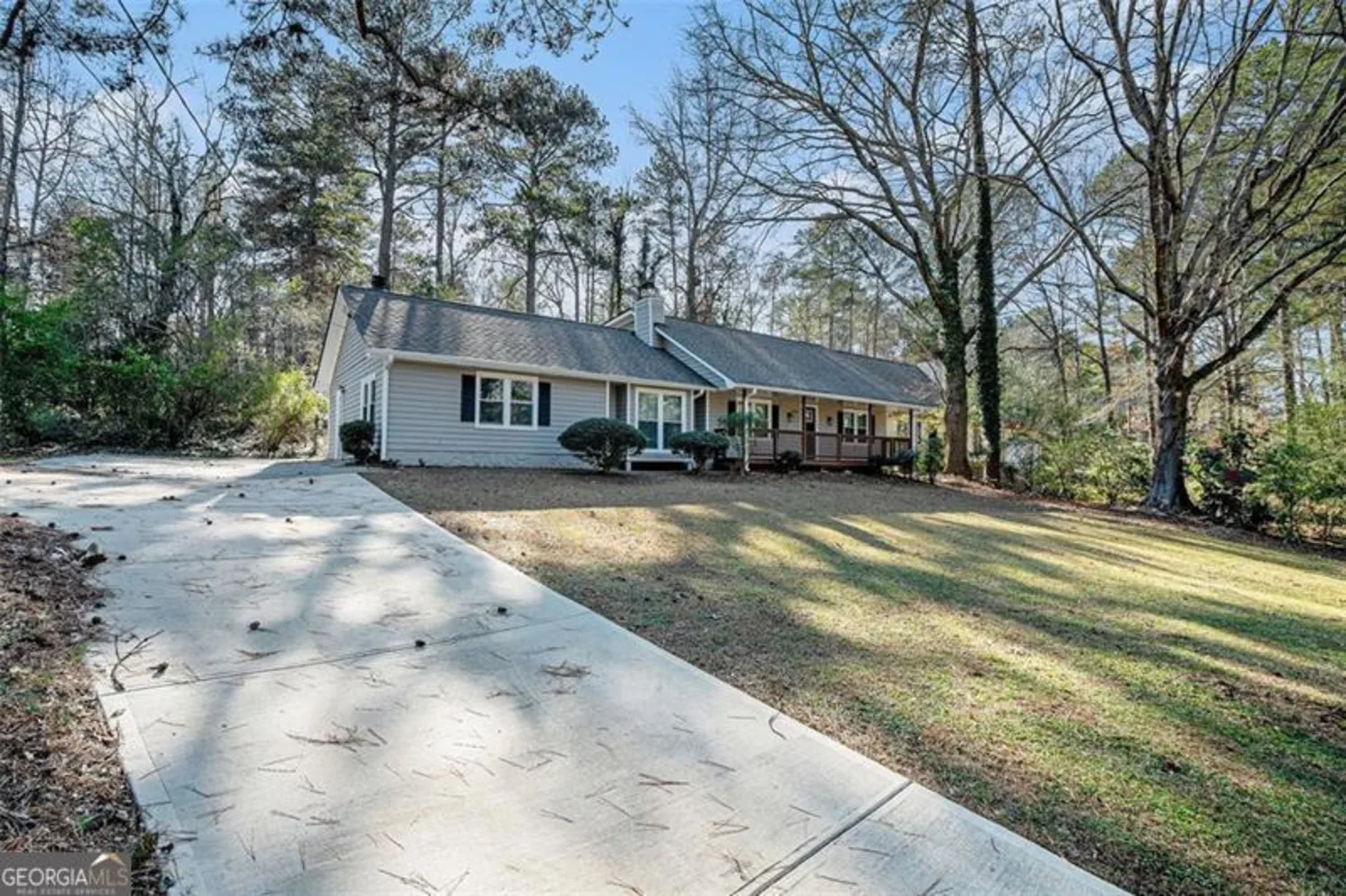
7270 OSWEGO Trail
Riverdale, GA 30296
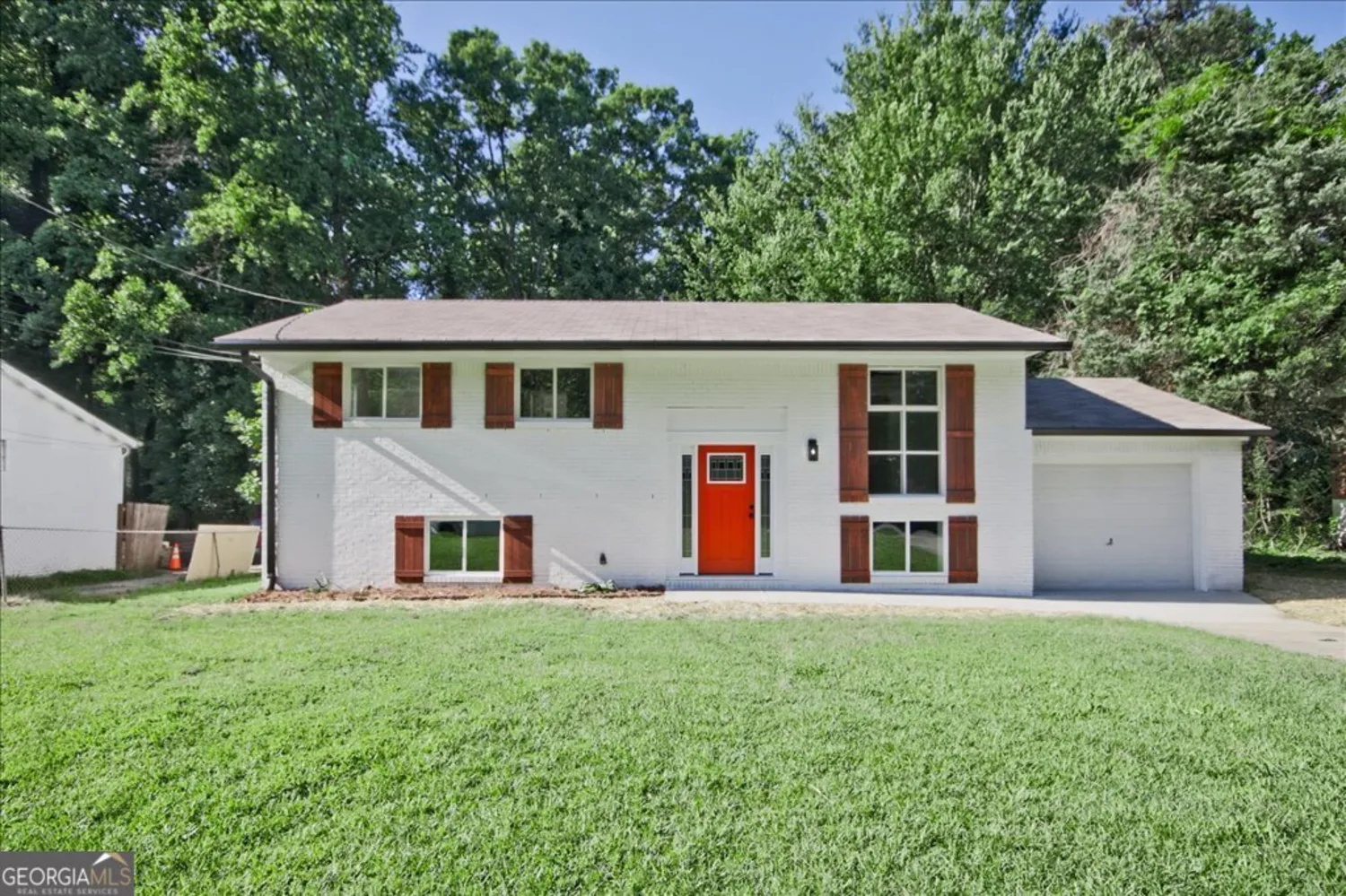
1349 Heather Circle
Riverdale, GA 30296
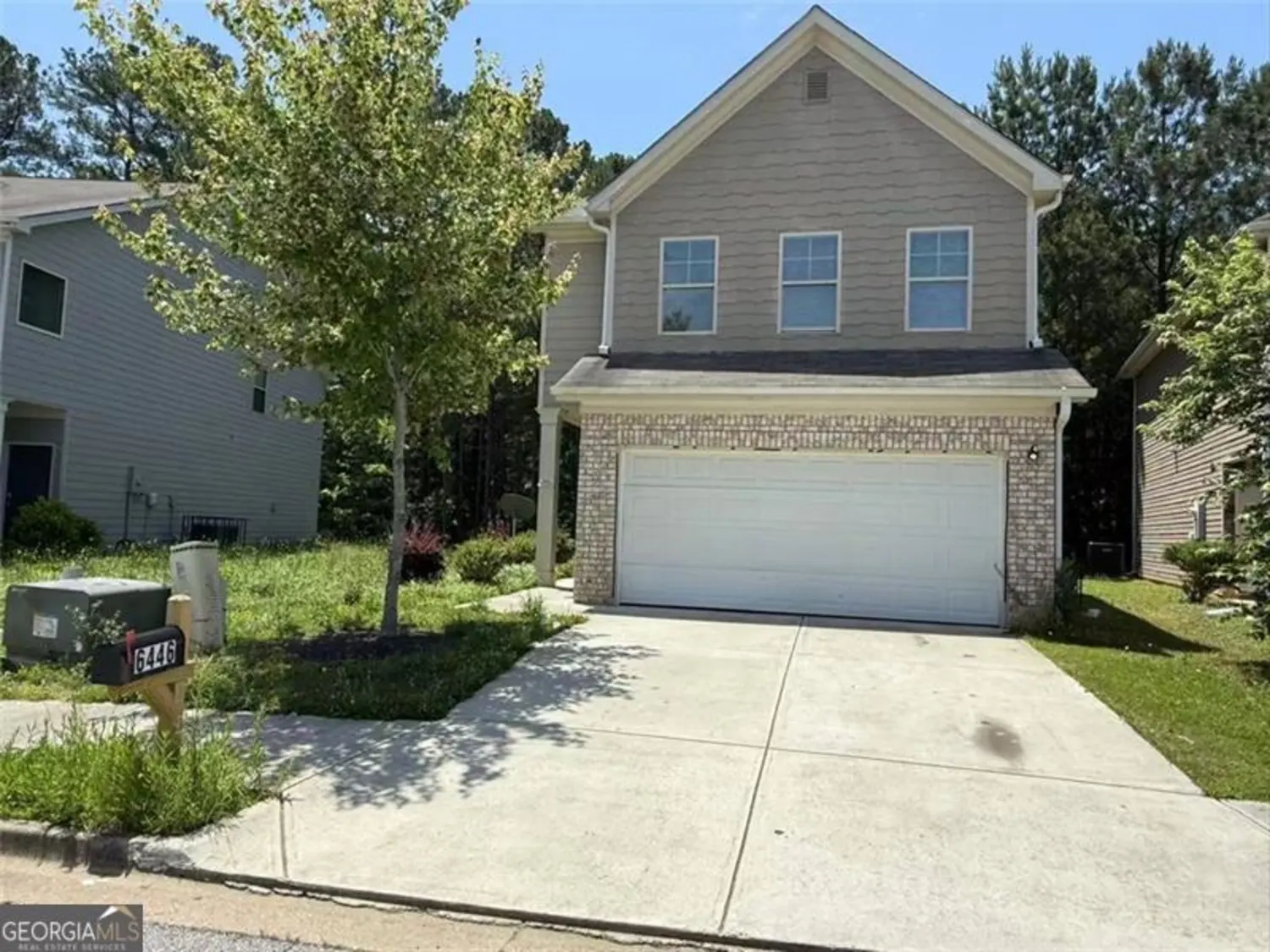
6446 Grey Fox Way
Riverdale, GA 30296
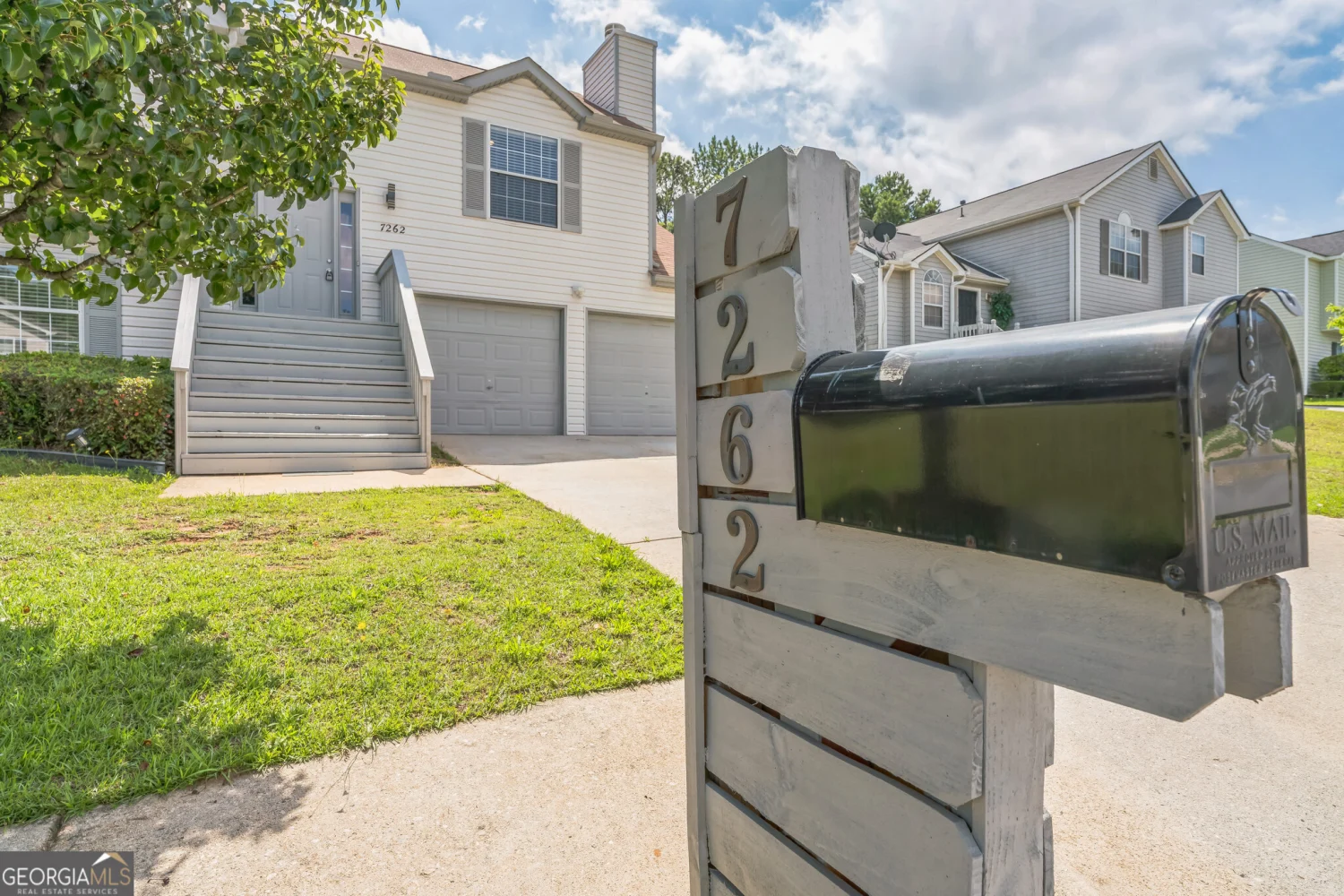
7262 SANDPIPER Way
Riverdale, GA 30274
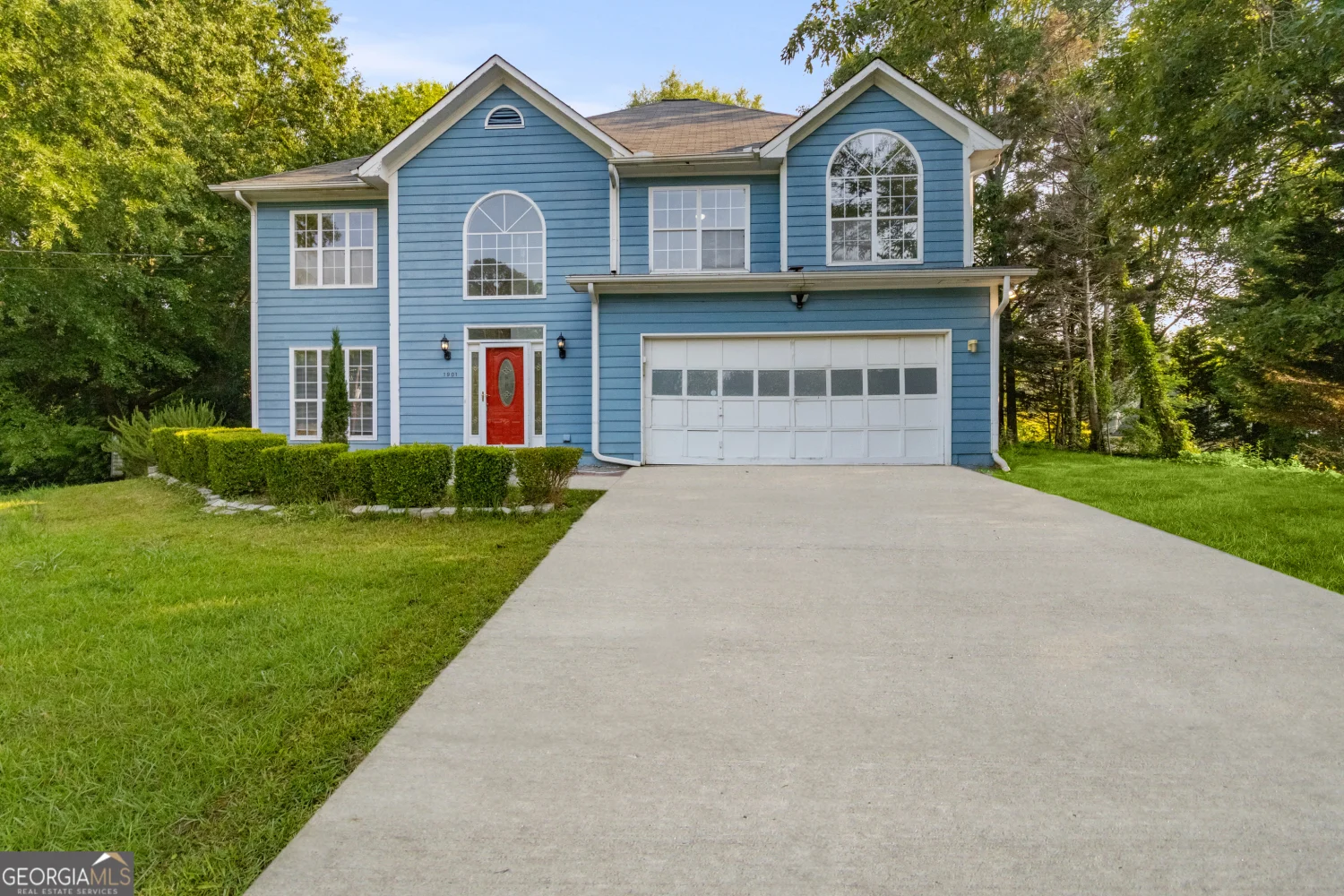
1901 Cherwell Drive
Riverdale, GA 30296
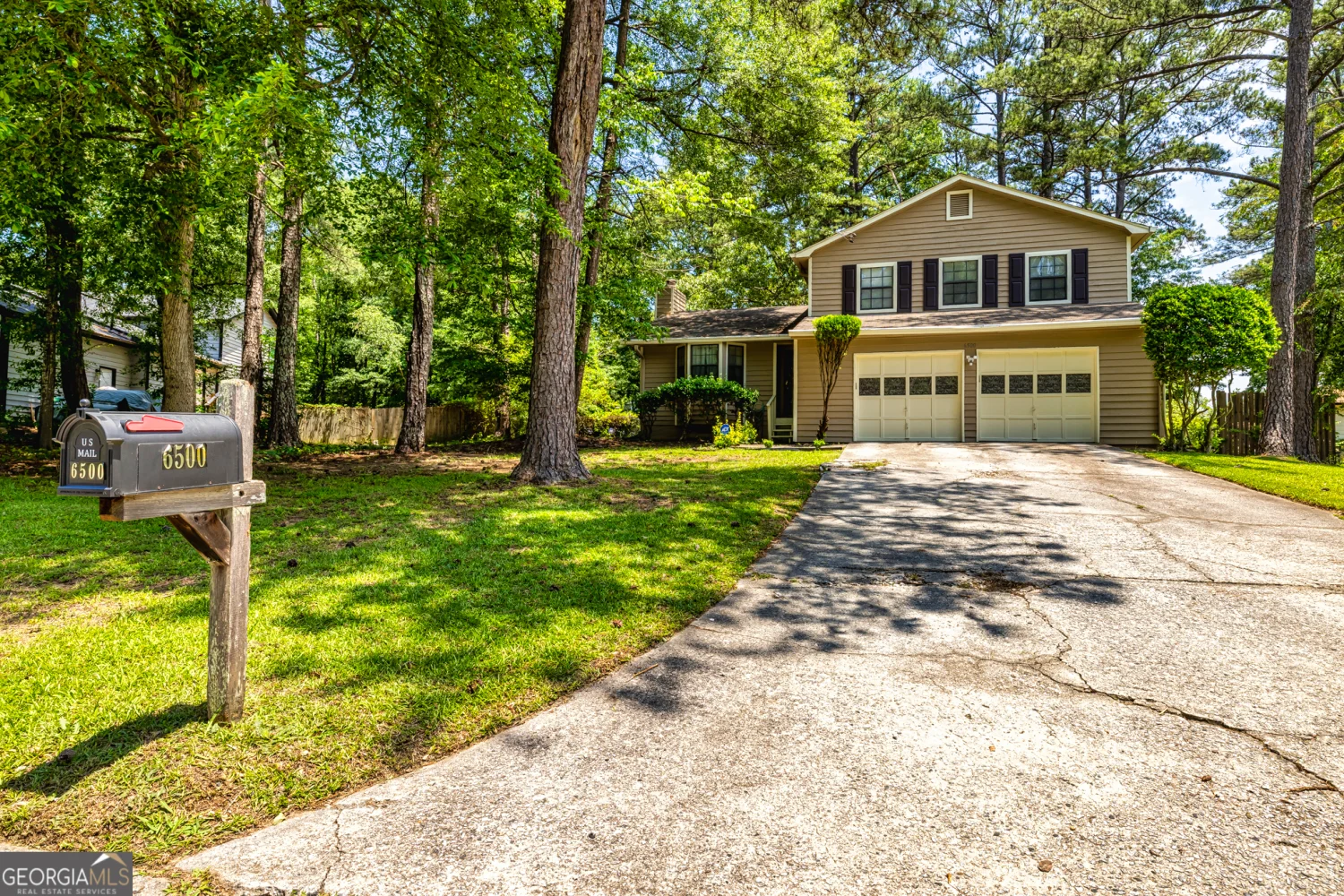
6500 Wild Turkey Trail
Riverdale, GA 30296
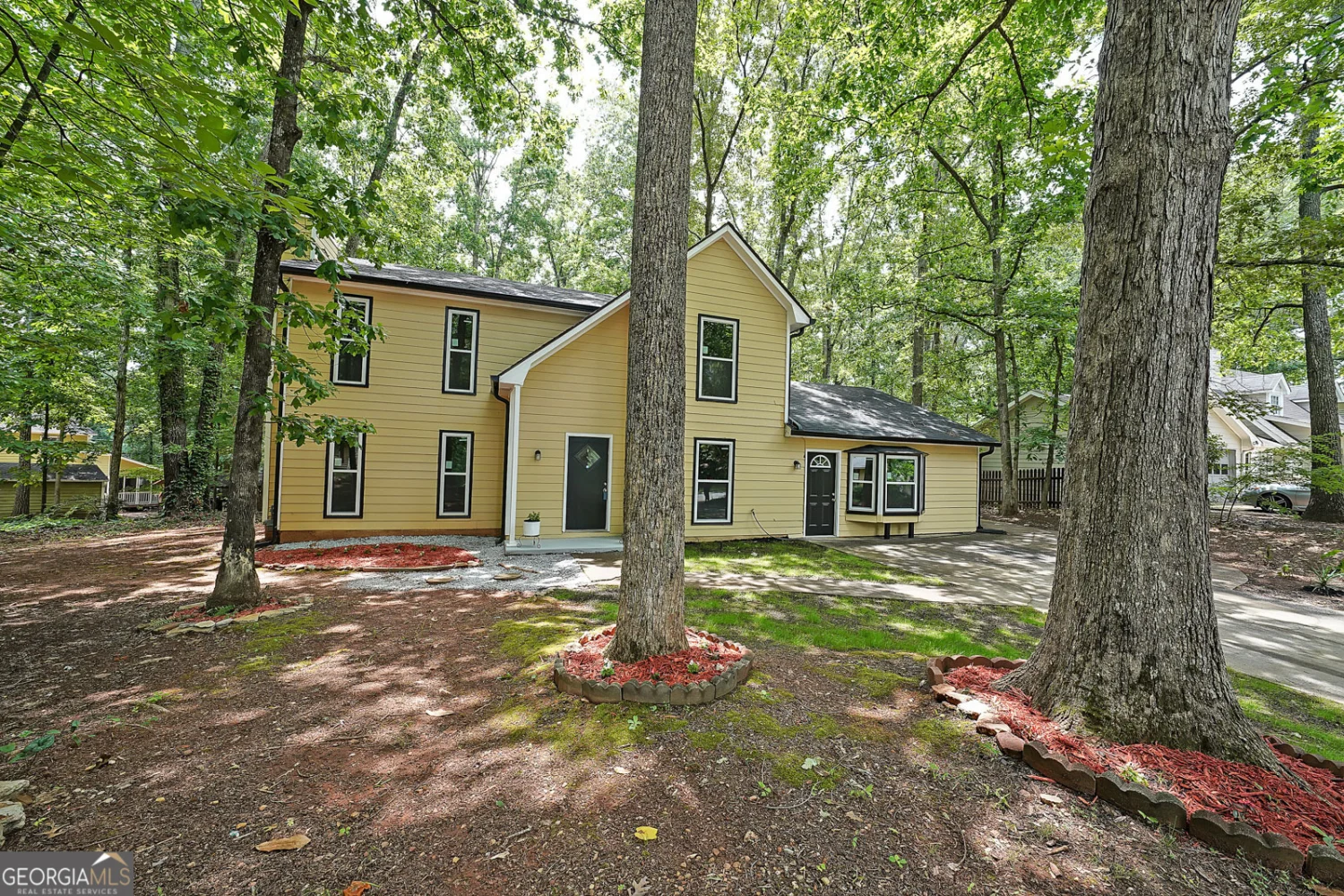
7156 Whitfield Drive
Riverdale, GA 30296
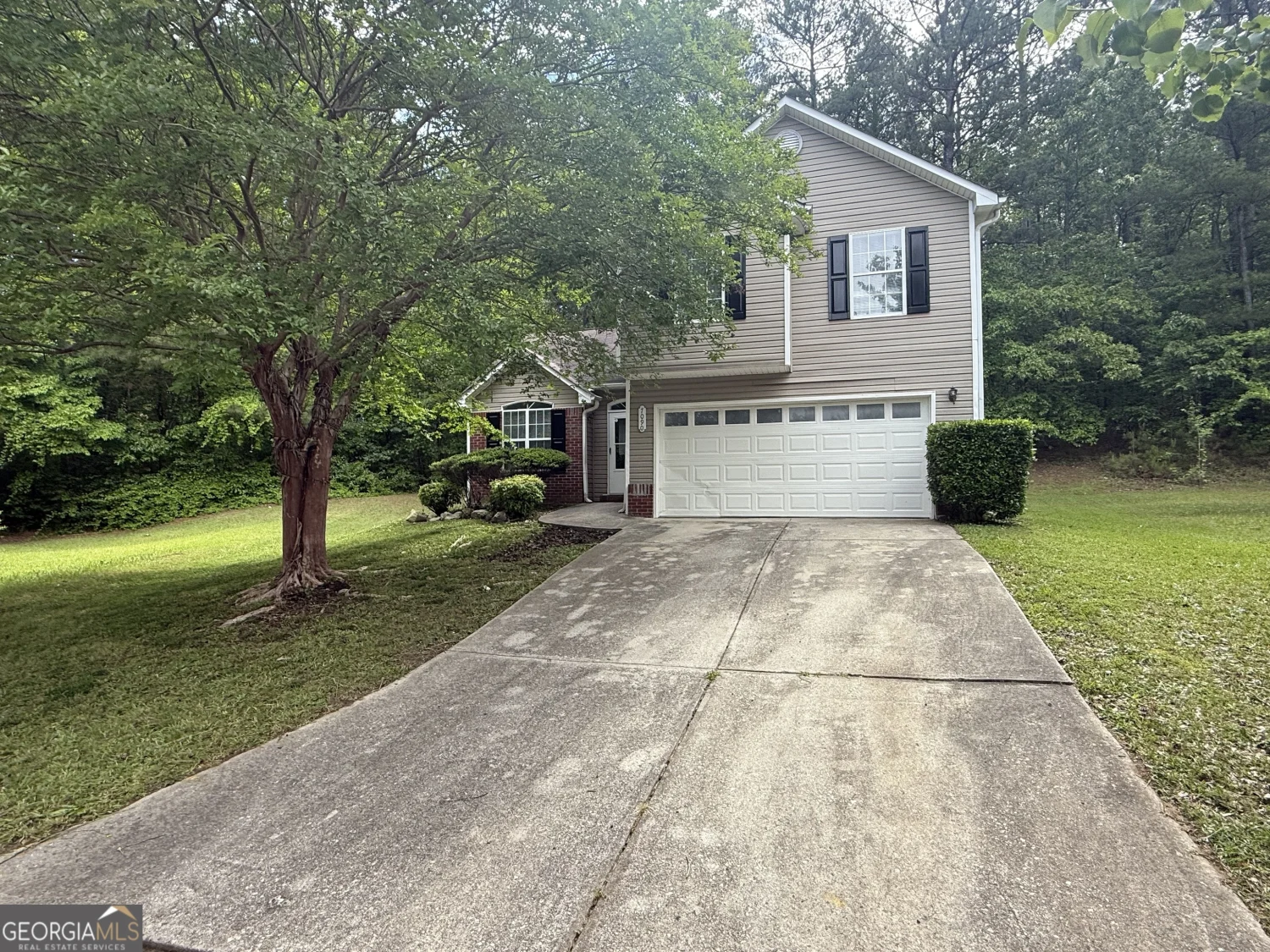
7090 E Village Court
Riverdale, GA 30296

