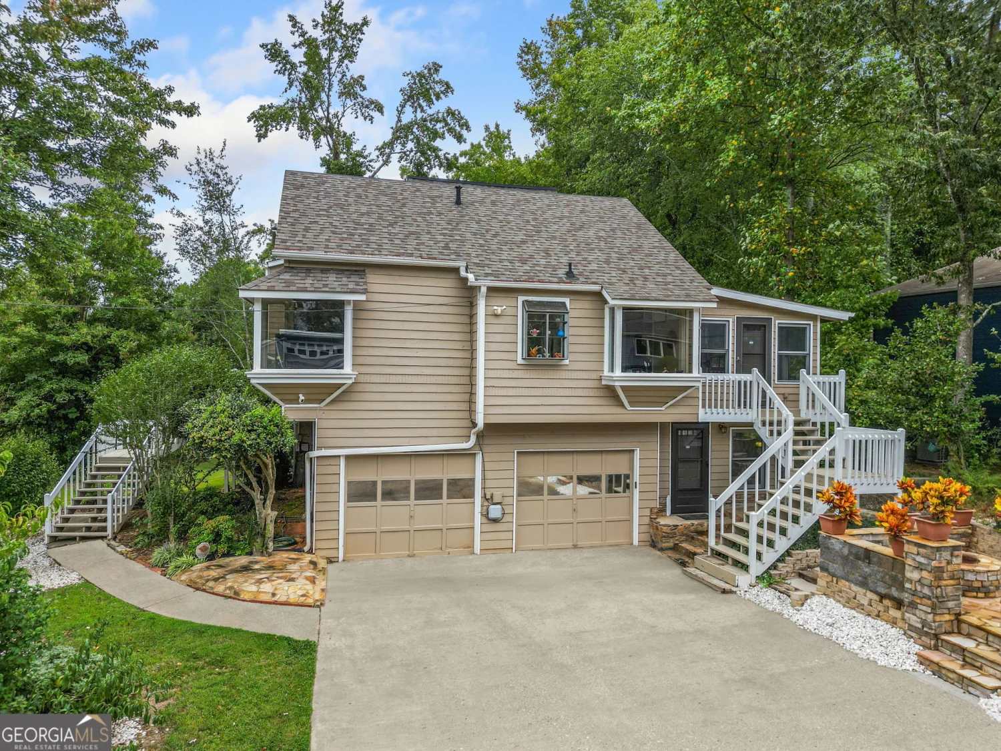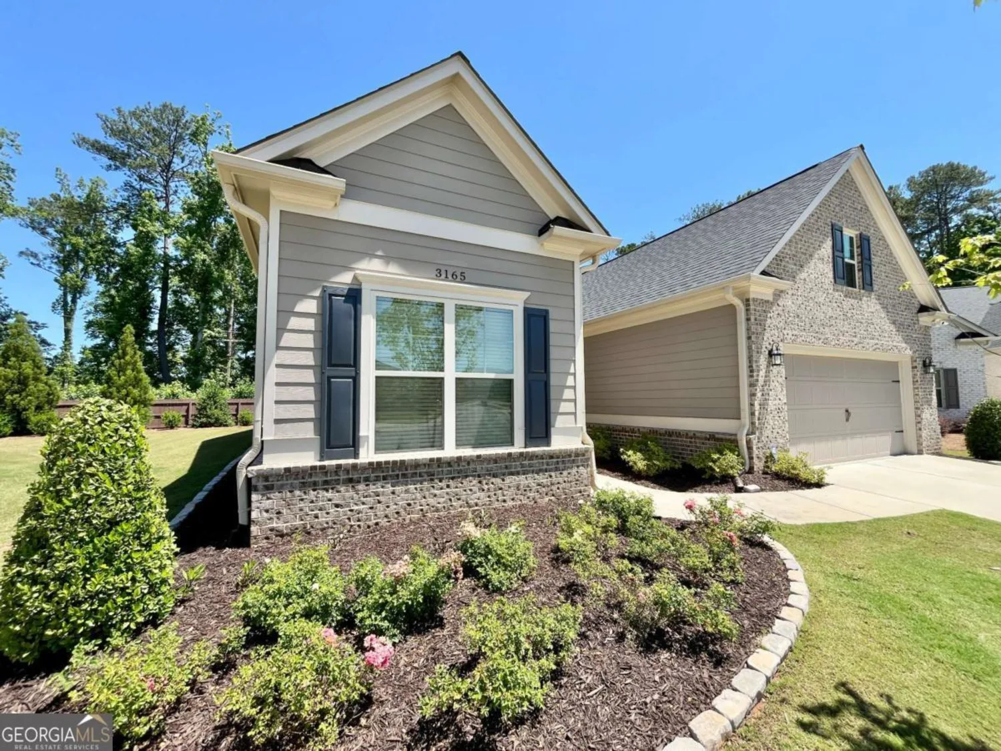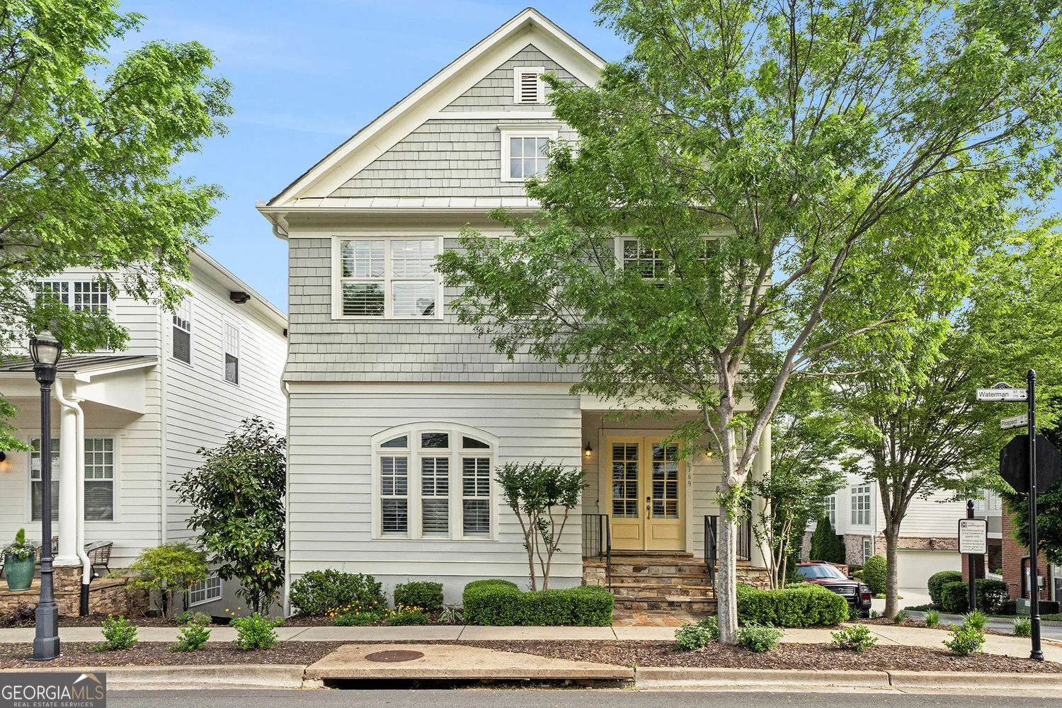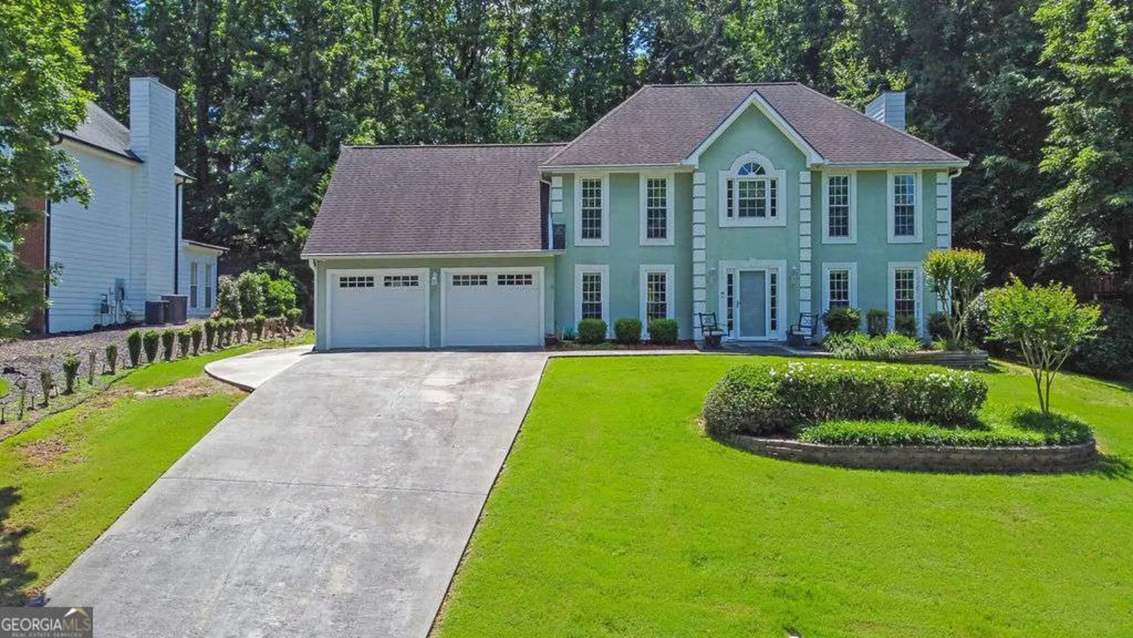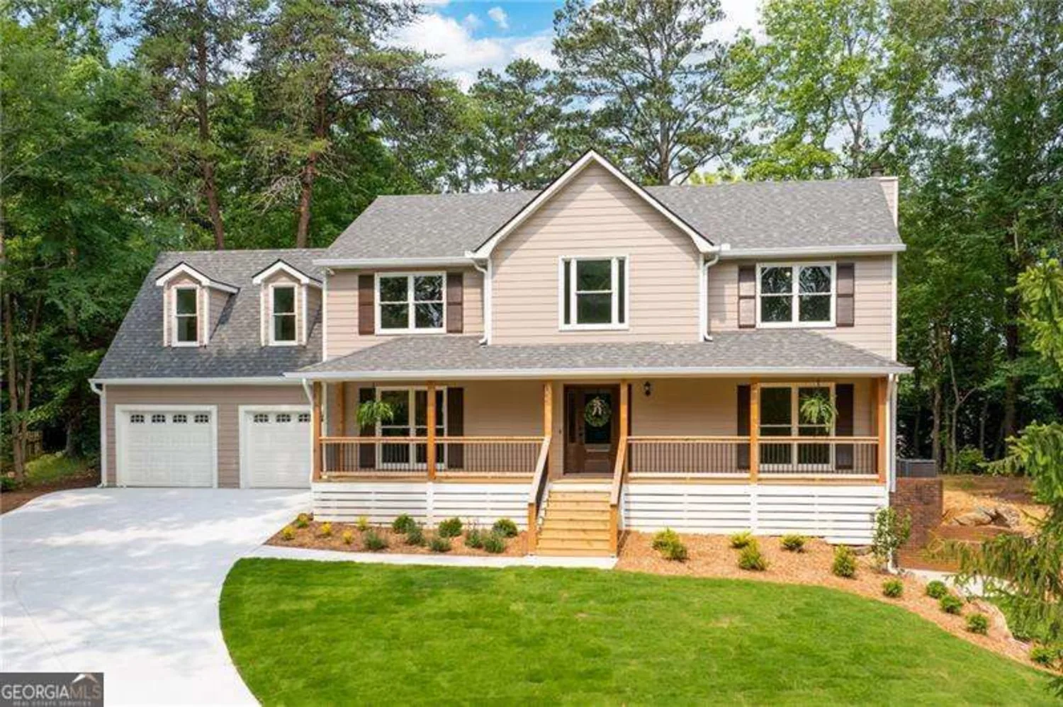1048 indian hills parkwayMarietta, GA 30068
1048 indian hills parkwayMarietta, GA 30068
Description
Welcome to this beautifully updated 4-bedroom, 3-bathroom home in the coveted Indian Hills neighborhood, located directly across from East Side Elementary and within the top-rated Walton High School district. This move-in ready home features brand-new electrical, plumbing, HVAC, and roof, along with vaulted ceilings and an open, light-filled layout perfect for everyday living and entertaining. The spacious bonus room above the garage features a full bathroom, perfect for guests or a private retreat, while an additional room off the kitchen offers a quiet space for a home office or flex area. The oversized master closet offers exceptional storage, while the custom outdoor entertainment area provides the perfect space to relax or host gatherings. Don't miss this rare opportunity to own a stylish, fully updated home in one of East Cobb's most desirable communities.
Property Details for 1048 Indian Hills Parkway
- Subdivision ComplexIndian Hills
- Architectural StyleContemporary, Ranch
- Num Of Parking Spaces1
- Parking FeaturesGarage
- Property AttachedYes
LISTING UPDATED:
- StatusActive
- MLS #10536117
- Days on Site0
- Taxes$4,148 / year
- MLS TypeResidential
- Year Built1980
- Lot Size0.35 Acres
- CountryCobb
LISTING UPDATED:
- StatusActive
- MLS #10536117
- Days on Site0
- Taxes$4,148 / year
- MLS TypeResidential
- Year Built1980
- Lot Size0.35 Acres
- CountryCobb
Building Information for 1048 Indian Hills Parkway
- StoriesOne and One Half
- Year Built1980
- Lot Size0.3500 Acres
Payment Calculator
Term
Interest
Home Price
Down Payment
The Payment Calculator is for illustrative purposes only. Read More
Property Information for 1048 Indian Hills Parkway
Summary
Location and General Information
- Community Features: None
- Directions: gps friendly
- Coordinates: 33.974782,-84.4371
School Information
- Elementary School: East Side
- Middle School: Dickerson
- High School: Walton
Taxes and HOA Information
- Parcel Number: 16097600210
- Tax Year: 2024
- Association Fee Includes: None
Virtual Tour
Parking
- Open Parking: No
Interior and Exterior Features
Interior Features
- Cooling: Central Air
- Heating: Central
- Appliances: Dishwasher, Disposal, Microwave, Refrigerator
- Basement: None
- Fireplace Features: Living Room
- Flooring: Other, Tile
- Interior Features: Beamed Ceilings, Master On Main Level, Vaulted Ceiling(s)
- Levels/Stories: One and One Half
- Window Features: Double Pane Windows
- Foundation: Slab
- Main Bedrooms: 3
- Bathrooms Total Integer: 3
- Main Full Baths: 2
- Bathrooms Total Decimal: 3
Exterior Features
- Construction Materials: Brick, Vinyl Siding
- Patio And Porch Features: Patio
- Roof Type: Composition
- Security Features: Carbon Monoxide Detector(s), Smoke Detector(s)
- Laundry Features: Laundry Closet
- Pool Private: No
Property
Utilities
- Sewer: Public Sewer
- Utilities: Cable Available, Electricity Available, Sewer Available, Water Available
- Water Source: Public
Property and Assessments
- Home Warranty: Yes
- Property Condition: Resale
Green Features
Lot Information
- Above Grade Finished Area: 2394
- Common Walls: No Common Walls
- Lot Features: None
Multi Family
- Number of Units To Be Built: Square Feet
Rental
Rent Information
- Land Lease: Yes
Public Records for 1048 Indian Hills Parkway
Tax Record
- 2024$4,148.00 ($345.67 / month)
Home Facts
- Beds4
- Baths3
- Total Finished SqFt2,394 SqFt
- Above Grade Finished2,394 SqFt
- StoriesOne and One Half
- Lot Size0.3500 Acres
- StyleSingle Family Residence
- Year Built1980
- APN16097600210
- CountyCobb
- Fireplaces1



