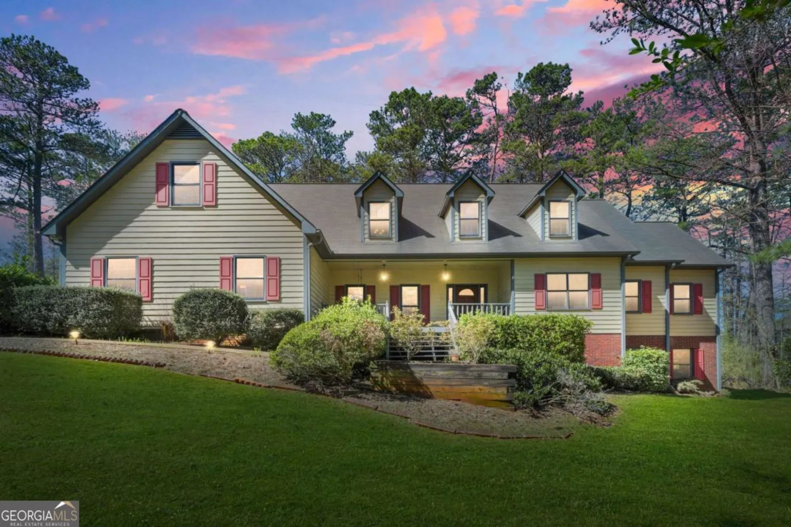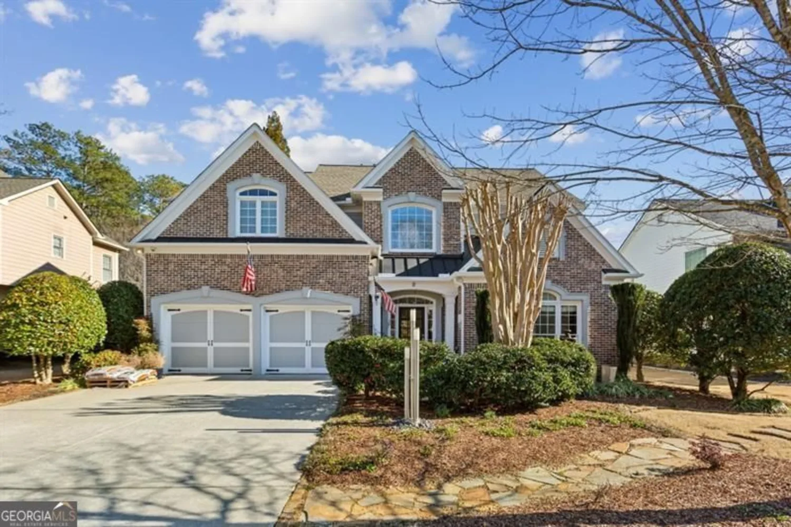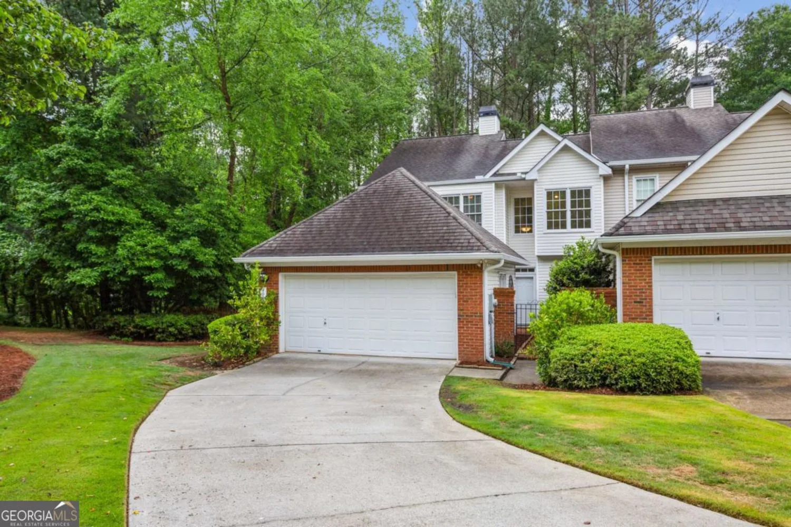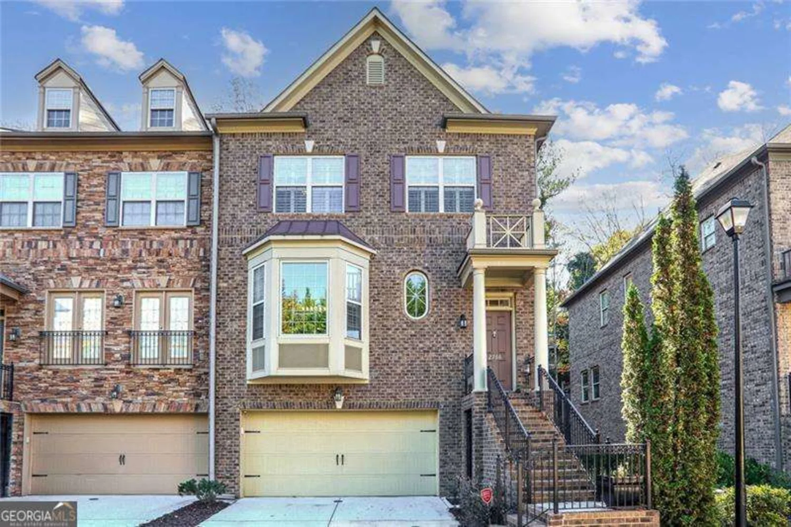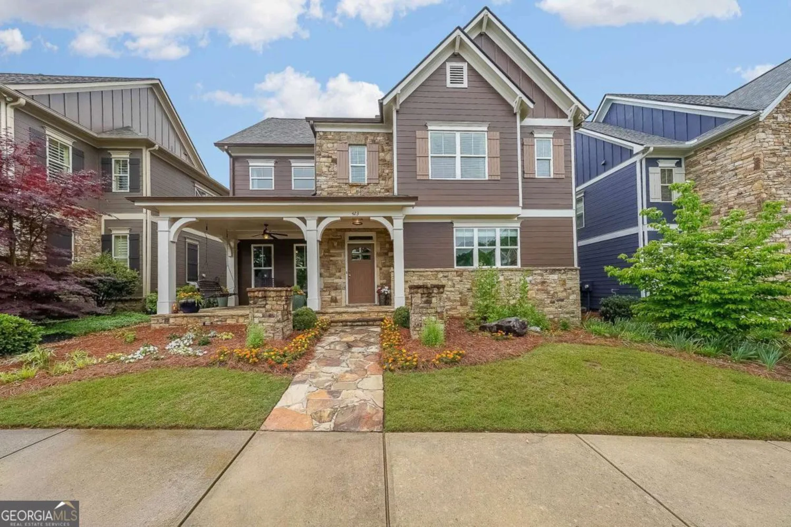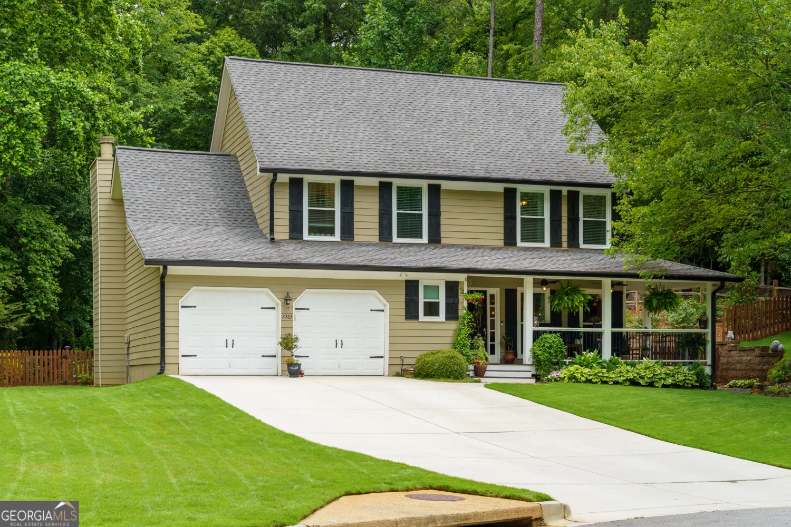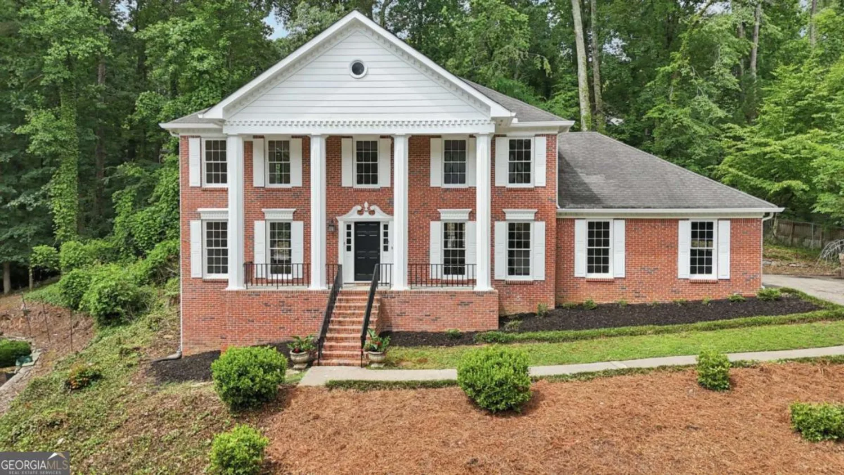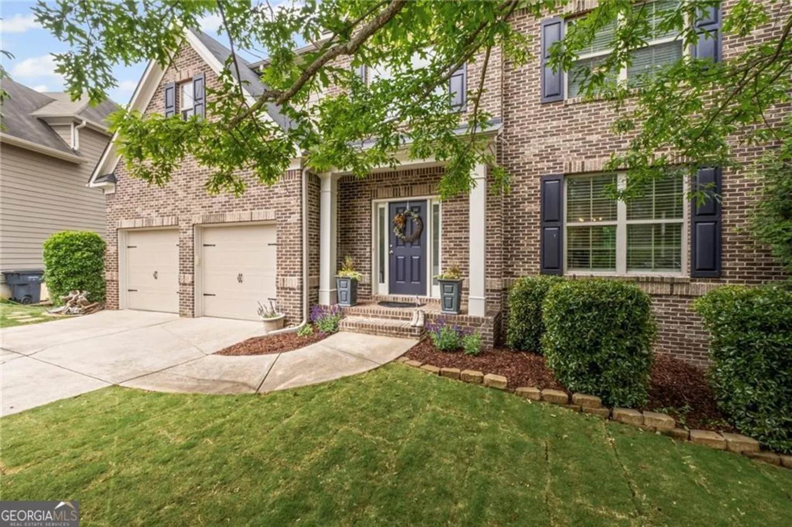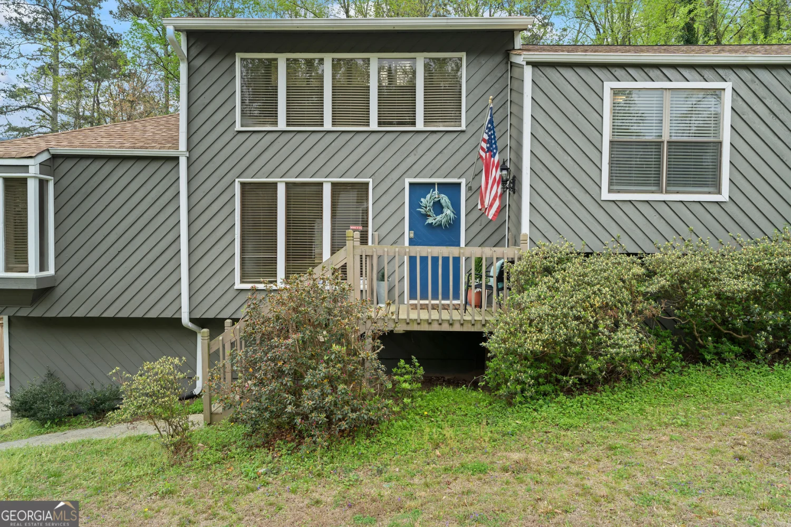3702 running fox driveMarietta, GA 30062
3702 running fox driveMarietta, GA 30062
Description
RENOVATION HIGHLIGHTS: Custom Kitchen Cabinetry, Stone CounterTops, Backsplash & All New Appliances * Double Bathroom Vanities, Free Standing Soaking Tub, Custom Tile Showers & Flooring * Luxury Vinyl & High Quality Carpet * Master Closet Built-In Clothing System * Double Washer/Dryer Locations * Recessed Lighting, Ceiling Fans & Chandeliers * On Demand Tankless Hot Water Heater * High Efficiency HVAC * Upgraded Electrical Panel & Wiring * PEX & Copper Plumbing * Blown Attic & Basement Insulation * Roof & Gutters * Energy Efficient Windows & Doors * Security Ring Doorbell & Security Motion Sensor Lights * Professionally Landscaped * Boulder/Rock Accents & Steps * New Concrete: Sidewalks, Grilling Patio, Basement Entrance Cafe Patio, Driveway with Parking Pad. Step inside to find a thoughtfully designed main floor where natural light and warm finishes create an inviting atmosphere. The heart of the living room is a shiplap accent wall framing a cozy wood-burning fireplace with a gas starter and classic brick surround. Large windows and recessed lighting keep the space airy and bright. Just off the main living area, you'll find a versatile flex room ready to become a home office, guest suite, or formal dining room-you decide! The open layout connects seamlessly to the heart of the home, the kitchen, making both everyday living and entertaining a breeze. The chef's kitchen is as beautiful as it is functional, featuring crisp white cabinetry, stone countertops, a gas cooktop, and convection oven. A spacious center island invites conversation and creativity, while the eat-in breakfast nook offers tranquil views of the private backyard. For larger gatherings, there's ample space for a full-size dining table at the other end of the kitchen or styled as an intimate keeping room. A convenient second laundry hookup and stylish powder room just off the kitchen add thoughtful functionality to the layout. Upstairs, discover four-possibly five-generously sized bedrooms, each offering comfort, privacy, and plenty of room to adapt to your needs. The expansive owner's suite is a true retreat, with enough space to create a second living area, personal studio, workout space, office, or nursery. The spa-inspired ensuite bathroom features a free-standing soaking tub, a custom-tiled walk-in shower, and a double vanity-a perfect place to unwind at the end of the day. Two additional, well-appointed full baths upstairs offer added convenience for family or guests. From the moment you arrive, the manicured landscaping and elegant architectural details set the tone for what lies within. Step outside to a private backyard oasis, ideal for hosting summer barbecues, cultivating a garden, or simply enjoying peaceful afternoons on the covered back porch. With so much space, the yard offers exciting possibilities-a custom pool to a home addition designed to grow with you.
Property Details for 3702 Running Fox Drive
- Subdivision ComplexRaintree Forest
- Architectural StyleOther
- Num Of Parking Spaces4
- Parking FeaturesAttached, Garage, Garage Door Opener, Kitchen Level, Parking Pad
- Property AttachedYes
LISTING UPDATED:
- StatusActive
- MLS #10537629
- Days on Site0
- Taxes$1,089 / year
- MLS TypeResidential
- Year Built1984
- Lot Size0.46 Acres
- CountryCobb
LISTING UPDATED:
- StatusActive
- MLS #10537629
- Days on Site0
- Taxes$1,089 / year
- MLS TypeResidential
- Year Built1984
- Lot Size0.46 Acres
- CountryCobb
Building Information for 3702 Running Fox Drive
- StoriesTwo
- Year Built1984
- Lot Size0.4590 Acres
Payment Calculator
Term
Interest
Home Price
Down Payment
The Payment Calculator is for illustrative purposes only. Read More
Property Information for 3702 Running Fox Drive
Summary
Location and General Information
- Community Features: Playground, Pool, Street Lights, Swim Team, Walk To Schools, Near Shopping
- Directions: From Highway 92 / Turn Left Onto Sandy Plains Road. Turn Left Onto Running Fox Drive Into Raintree Forest Subdivision Entrance. At The Second Stop Sign Turn Right To Stay On Running Fox Drive. Pass The Swimming Pool, Tennis Courts & Play Ground On The Left, Road Curves Right, Home Is Located On The
- Coordinates: 34.054507,-84.442832
School Information
- Elementary School: Garrison Mill
- Middle School: Mabry
- High School: Lassiter
Taxes and HOA Information
- Parcel Number: 16018600230
- Tax Year: 2024
- Association Fee Includes: Maintenance Grounds, Swimming, Tennis
- Tax Lot: 43
Virtual Tour
Parking
- Open Parking: Yes
Interior and Exterior Features
Interior Features
- Cooling: Ceiling Fan(s), Central Air, Electric, Zoned
- Heating: Central, Forced Air, Natural Gas, Zoned
- Appliances: Dishwasher, Refrigerator, Tankless Water Heater
- Basement: Exterior Entry, Full, Unfinished
- Fireplace Features: Gas Starter, Living Room
- Flooring: Carpet
- Interior Features: Double Vanity, Roommate Plan, Walk-In Closet(s)
- Levels/Stories: Two
- Window Features: Double Pane Windows
- Kitchen Features: Breakfast Area, Breakfast Bar, Kitchen Island, Pantry
- Foundation: Block
- Total Half Baths: 1
- Bathrooms Total Integer: 4
- Bathrooms Total Decimal: 3
Exterior Features
- Construction Materials: Wood Siding
- Patio And Porch Features: Deck, Patio
- Roof Type: Composition
- Security Features: Carbon Monoxide Detector(s), Smoke Detector(s)
- Laundry Features: Upper Level
- Pool Private: No
Property
Utilities
- Sewer: Public Sewer
- Utilities: Cable Available, Electricity Available, Natural Gas Available, Sewer Available, Water Available
- Water Source: Public
Property and Assessments
- Home Warranty: Yes
- Property Condition: Updated/Remodeled
Green Features
- Green Energy Efficient: Appliances, Doors, Water Heater
Lot Information
- Above Grade Finished Area: 2908
- Common Walls: No Common Walls
- Lot Features: Cul-De-Sac, Private
Multi Family
- Number of Units To Be Built: Square Feet
Rental
Rent Information
- Land Lease: Yes
Public Records for 3702 Running Fox Drive
Tax Record
- 2024$1,089.00 ($90.75 / month)
Home Facts
- Beds5
- Baths3
- Total Finished SqFt2,908 SqFt
- Above Grade Finished2,908 SqFt
- StoriesTwo
- Lot Size0.4590 Acres
- StyleSingle Family Residence
- Year Built1984
- APN16018600230
- CountyCobb
- Fireplaces1


