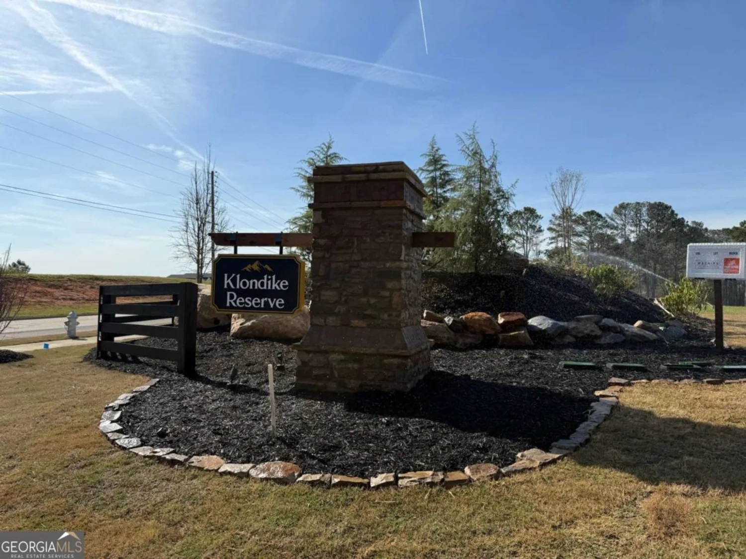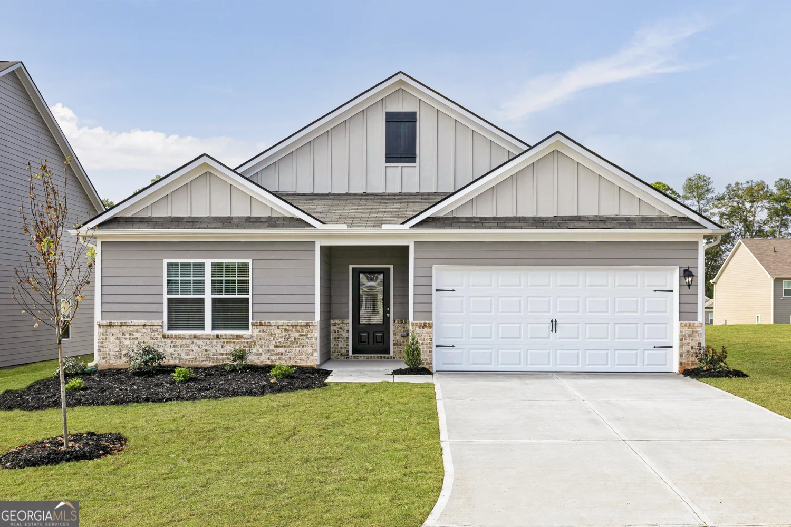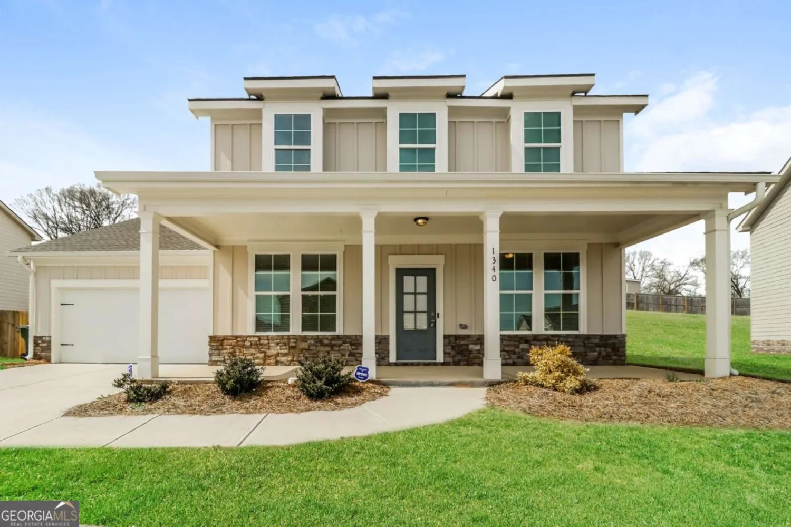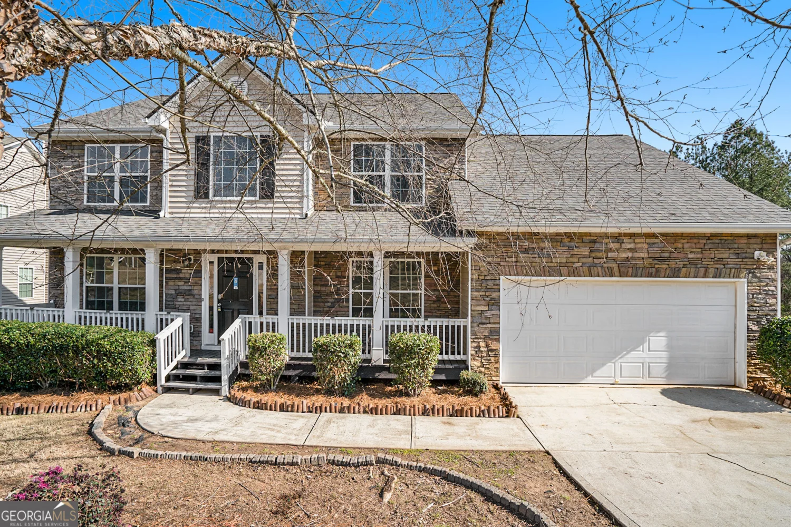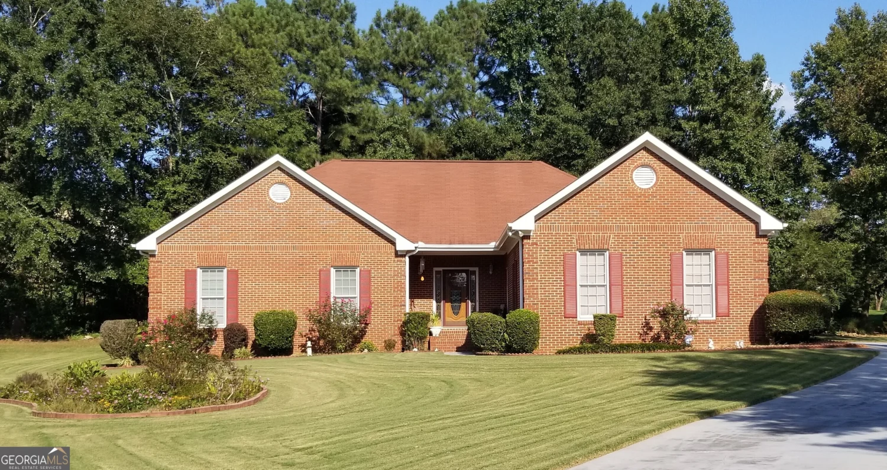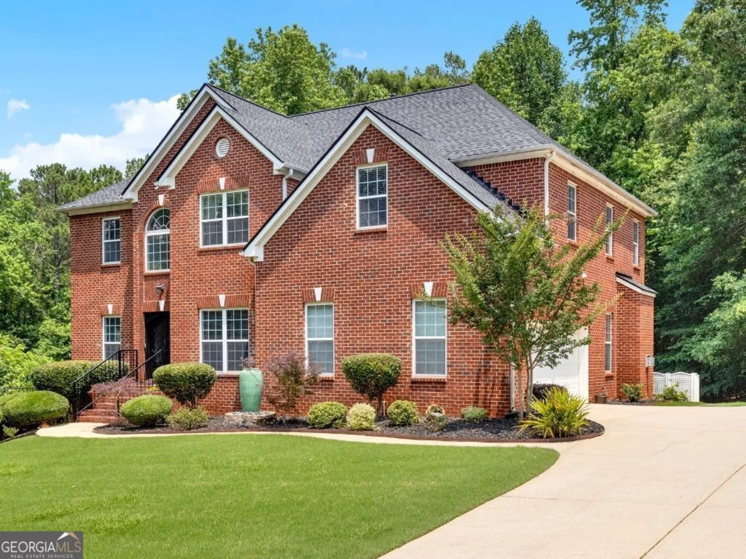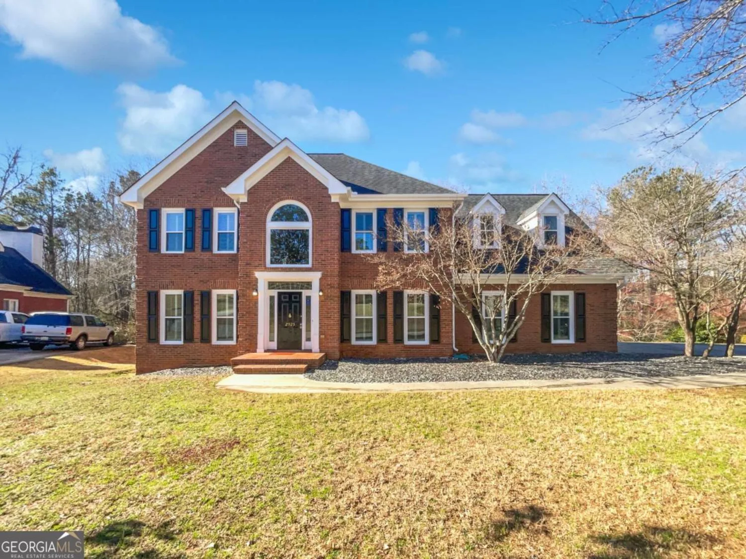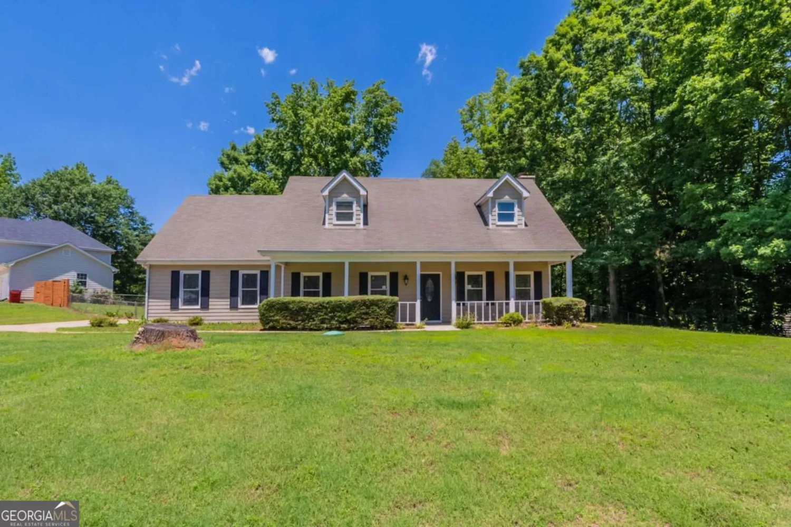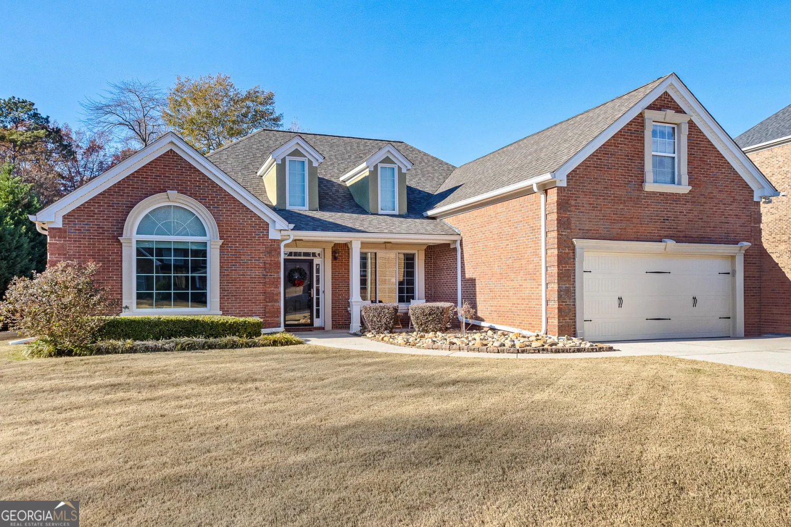1516 montauk pointConyers, GA 30013
1516 montauk pointConyers, GA 30013
Description
Welcome to this impressive 5-bedroom, 4-bathroom home in the highly sought-after Fountain Crest subdivision in Conyers! With 3,314 sq. ft. of beautifully designed living space, this home offers the perfect blend of comfort and elegance. The owner's suite is conveniently located on the main level, providing a private retreat with a spa-like bathroom. The main floor also features a formal dining and living room, ideal for entertaining guests. The 2-story family room is a showstopper, boasting soaring ceilings and abundant natural light. The open-concept kitchen is a chef's dream, complete with an oversized island, ample cabinetry, and modern finishes, making it perfect for cooking and gathering. Upstairs, you'll find spacious secondary bedrooms offering plenty of room for family or guests. Outside, the side-entry 2-car garage adds to the home's curb appeal, and the beautifully landscaped yard provides great space for relaxation. Located in a vibrant community with easy access to shopping, dining, and major highways, this home is a must-see! Don't miss out on this incredible opportunity! Schedule your tour today!
Property Details for 1516 Montauk Point
- Subdivision ComplexFountain Crest
- Architectural StyleTraditional
- ExteriorOther
- Num Of Parking Spaces2
- Parking FeaturesGarage, Side/Rear Entrance
- Property AttachedYes
LISTING UPDATED:
- StatusActive
- MLS #10536279
- Days on Site0
- Taxes$6,431 / year
- HOA Fees$500 / month
- MLS TypeResidential
- Year Built2005
- Lot Size0.51 Acres
- CountryRockdale
LISTING UPDATED:
- StatusActive
- MLS #10536279
- Days on Site0
- Taxes$6,431 / year
- HOA Fees$500 / month
- MLS TypeResidential
- Year Built2005
- Lot Size0.51 Acres
- CountryRockdale
Building Information for 1516 Montauk Point
- StoriesTwo
- Year Built2005
- Lot Size0.5100 Acres
Payment Calculator
Term
Interest
Home Price
Down Payment
The Payment Calculator is for illustrative purposes only. Read More
Property Information for 1516 Montauk Point
Summary
Location and General Information
- Community Features: Park, Playground, Pool, Sidewalks, Street Lights, Walk To Schools, Near Shopping
- Directions: Please use GPS.
- Coordinates: 33.610653,-84.004722
School Information
- Elementary School: Honey Creek
- Middle School: Memorial
- High School: Salem
Taxes and HOA Information
- Parcel Number: 077D010333
- Tax Year: 2024
- Association Fee Includes: Maintenance Grounds, Swimming, Tennis
- Tax Lot: 225A
Virtual Tour
Parking
- Open Parking: No
Interior and Exterior Features
Interior Features
- Cooling: Central Air
- Heating: Central
- Appliances: Cooktop, Dishwasher, Double Oven
- Basement: None
- Fireplace Features: Factory Built, Gas Starter
- Flooring: Carpet, Hardwood
- Interior Features: Master On Main Level, Tray Ceiling(s), Vaulted Ceiling(s), Walk-In Closet(s)
- Levels/Stories: Two
- Other Equipment: Intercom
- Window Features: Double Pane Windows
- Kitchen Features: Breakfast Area, Kitchen Island, Pantry
- Foundation: Slab
- Main Bedrooms: 1
- Bathrooms Total Integer: 4
- Main Full Baths: 2
- Bathrooms Total Decimal: 4
Exterior Features
- Construction Materials: Stucco
- Patio And Porch Features: Patio
- Roof Type: Composition
- Security Features: Smoke Detector(s)
- Laundry Features: In Kitchen
- Pool Private: No
Property
Utilities
- Sewer: Public Sewer
- Utilities: Cable Available, Electricity Available, Natural Gas Available, Phone Available, Sewer Available, Water Available
- Water Source: Public
- Electric: 220 Volts
Property and Assessments
- Home Warranty: Yes
- Property Condition: Resale
Green Features
Lot Information
- Above Grade Finished Area: 3314
- Common Walls: No Common Walls
- Lot Features: Level
Multi Family
- Number of Units To Be Built: Square Feet
Rental
Rent Information
- Land Lease: Yes
Public Records for 1516 Montauk Point
Tax Record
- 2024$6,431.00 ($535.92 / month)
Home Facts
- Beds5
- Baths4
- Total Finished SqFt3,314 SqFt
- Above Grade Finished3,314 SqFt
- StoriesTwo
- Lot Size0.5100 Acres
- StyleSingle Family Residence
- Year Built2005
- APN077D010333
- CountyRockdale
- Fireplaces1


