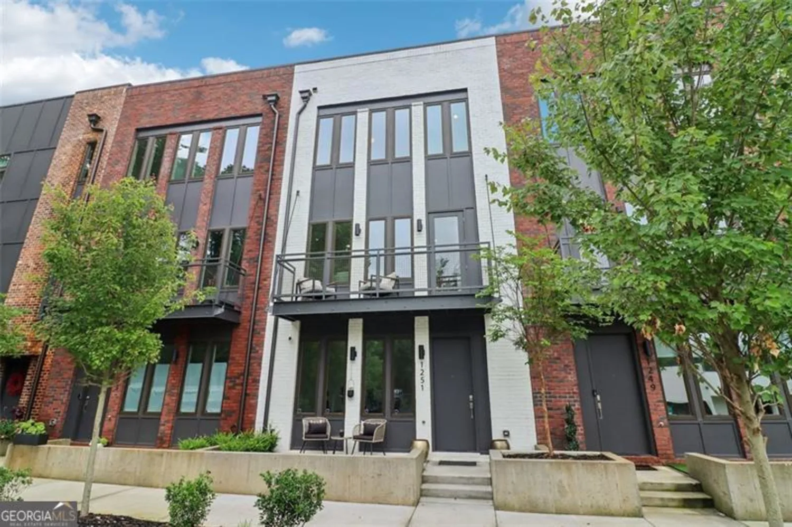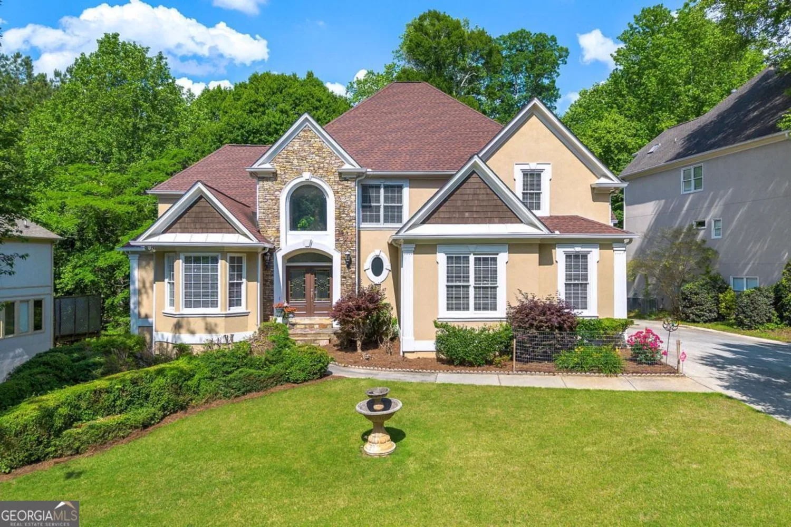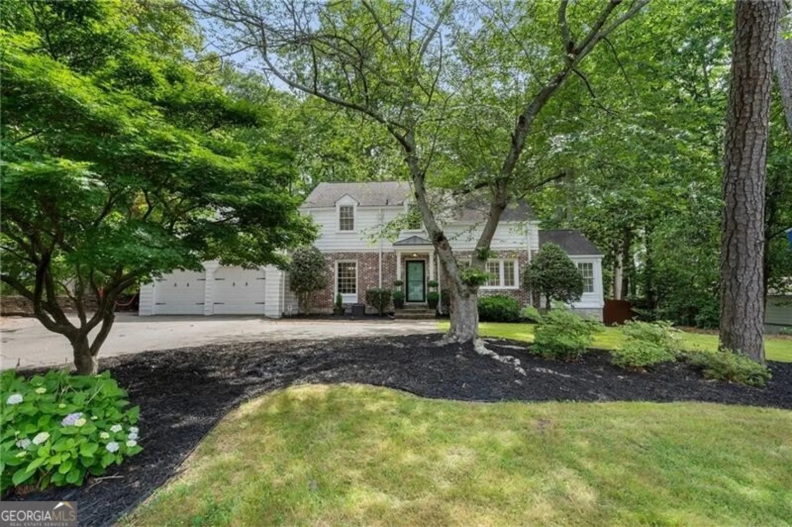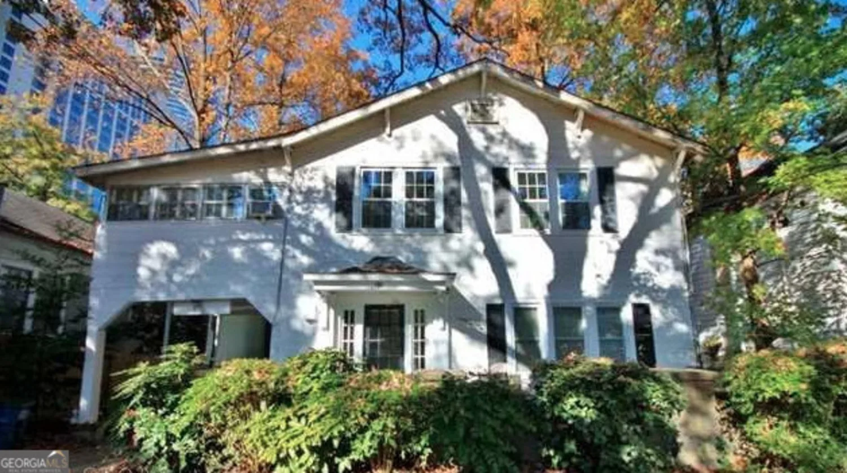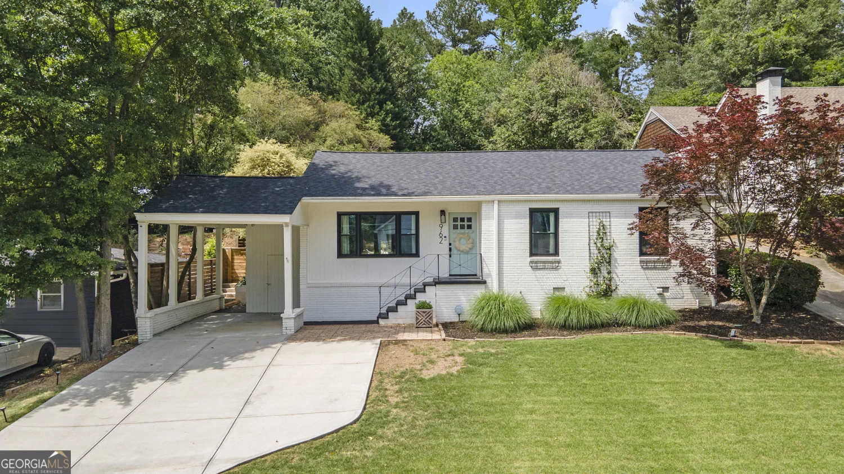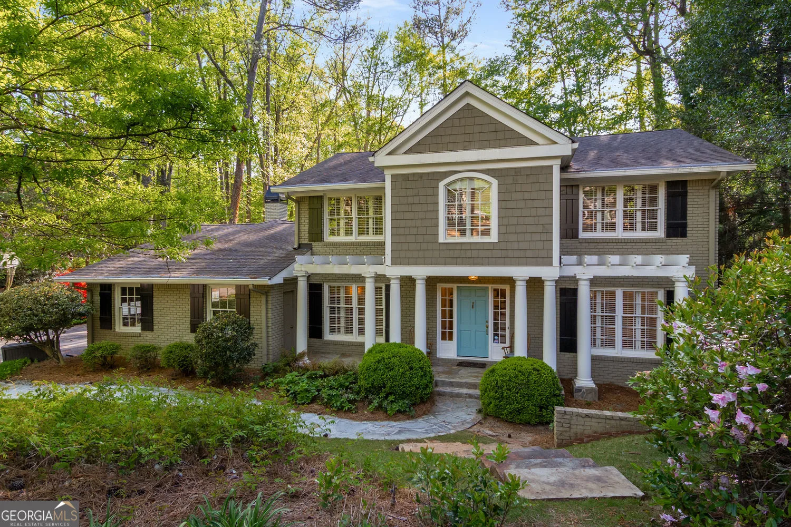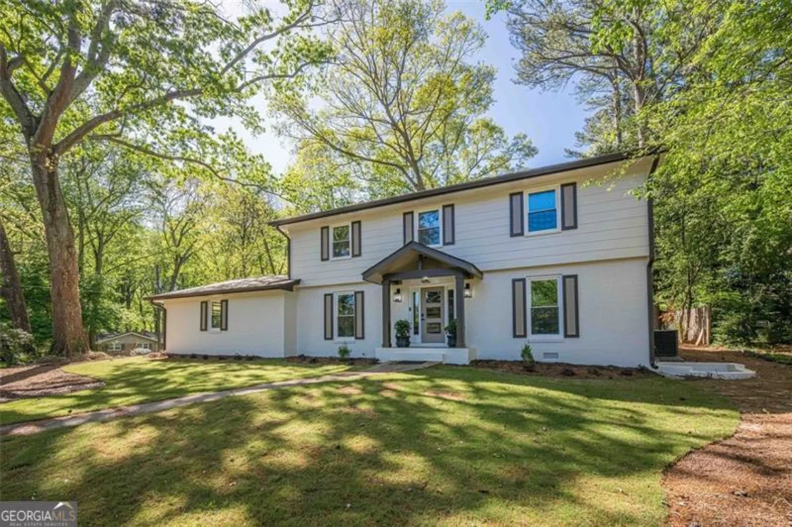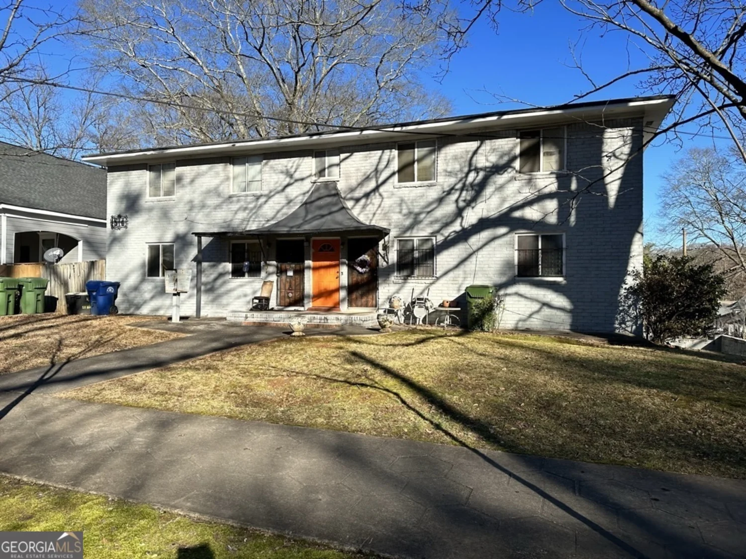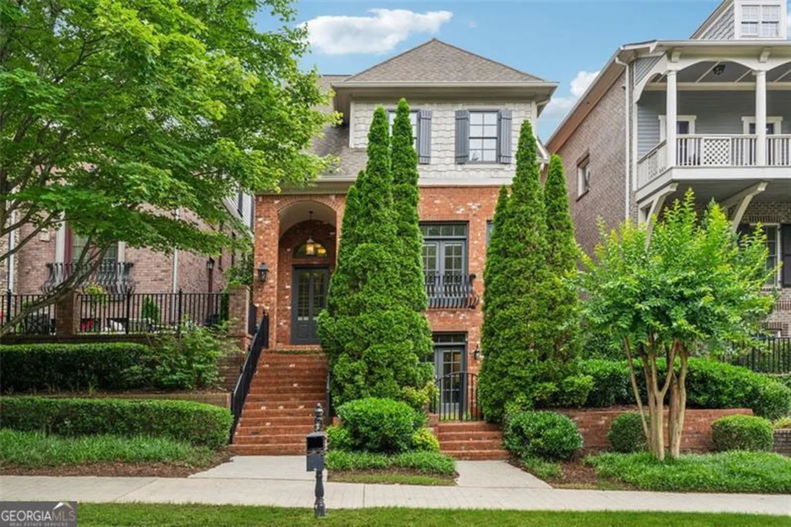937 rosedale road neAtlanta, GA 30306
937 rosedale road neAtlanta, GA 30306
Description
Wow, over $300k spent on recent renovation and addition! Don't miss this spacious brick bungalow that offers generous rooms in the heart of Virginia Highland!. Walk to coffee shops, restaurants, yoga & more along quiet tree lined streets in this historic neighborhood. This home now features 3 oversized bedrooms, 2 updated bathrooms, renovated gourmet kitchen, recently enclosed sunroom, open floorplan w/ high ceilings gives the home a bright airy feel. Level grassy backyard now includes a large pergola with firepit, additional seating and indirect lighting package that makes the yard feel cozy and romantic at night! Driveway features private parking pad and access to rear alley so no need to turn around or back down the drive. Privacy fence and driveway gate installed in backyard. **Preferred lender pays up to $12,000 towards buyer's closing costs!**
Property Details for 937 Rosedale Road NE
- Subdivision ComplexVirginia Highland
- Architectural StyleBrick 4 Side, Bungalow/Cottage
- Num Of Parking Spaces2
- Parking FeaturesParking Pad
- Property AttachedYes
- Waterfront FeaturesNo Dock Or Boathouse
LISTING UPDATED:
- StatusActive
- MLS #10536310
- Days on Site0
- Taxes$7,840 / year
- MLS TypeResidential
- Year Built1920
- Lot Size0.17 Acres
- CountryDeKalb
LISTING UPDATED:
- StatusActive
- MLS #10536310
- Days on Site0
- Taxes$7,840 / year
- MLS TypeResidential
- Year Built1920
- Lot Size0.17 Acres
- CountryDeKalb
Building Information for 937 Rosedale Road NE
- StoriesOne
- Year Built1920
- Lot Size0.1700 Acres
Payment Calculator
Term
Interest
Home Price
Down Payment
The Payment Calculator is for illustrative purposes only. Read More
Property Information for 937 Rosedale Road NE
Summary
Location and General Information
- Community Features: Sidewalks, Near Shopping
- Directions: Please GPS
- Coordinates: 33.780177,-84.347947
School Information
- Elementary School: Springdale Park
- Middle School: David T Howard
- High School: Grady
Taxes and HOA Information
- Parcel Number: 1800113043
- Tax Year: 2024
- Association Fee Includes: None
- Tax Lot: 17
Virtual Tour
Parking
- Open Parking: Yes
Interior and Exterior Features
Interior Features
- Cooling: Ceiling Fan(s), Central Air
- Heating: Forced Air, Natural Gas
- Appliances: Dishwasher, Gas Water Heater, Refrigerator
- Basement: Crawl Space
- Fireplace Features: Gas Log, Gas Starter, Living Room
- Flooring: Hardwood
- Interior Features: Bookcases, High Ceilings, Master On Main Level
- Levels/Stories: One
- Kitchen Features: Breakfast Bar
- Foundation: Pillar/Post/Pier
- Main Bedrooms: 3
- Bathrooms Total Integer: 2
- Main Full Baths: 2
- Bathrooms Total Decimal: 2
Exterior Features
- Construction Materials: Brick
- Fencing: Fenced
- Patio And Porch Features: Screened
- Roof Type: Composition
- Security Features: Security System, Smoke Detector(s)
- Laundry Features: In Kitchen
- Pool Private: No
Property
Utilities
- Sewer: Public Sewer
- Utilities: Cable Available
- Water Source: Public
Property and Assessments
- Home Warranty: Yes
- Property Condition: Resale
Green Features
Lot Information
- Above Grade Finished Area: 2532
- Common Walls: End Unit
- Lot Features: Level
- Waterfront Footage: No Dock Or Boathouse
Multi Family
- Number of Units To Be Built: Square Feet
Rental
Rent Information
- Land Lease: Yes
Public Records for 937 Rosedale Road NE
Tax Record
- 2024$7,840.00 ($653.33 / month)
Home Facts
- Beds3
- Baths2
- Total Finished SqFt2,532 SqFt
- Above Grade Finished2,532 SqFt
- StoriesOne
- Lot Size0.1700 Acres
- StyleSingle Family Residence
- Year Built1920
- APN1800113043
- CountyDeKalb
- Fireplaces1


