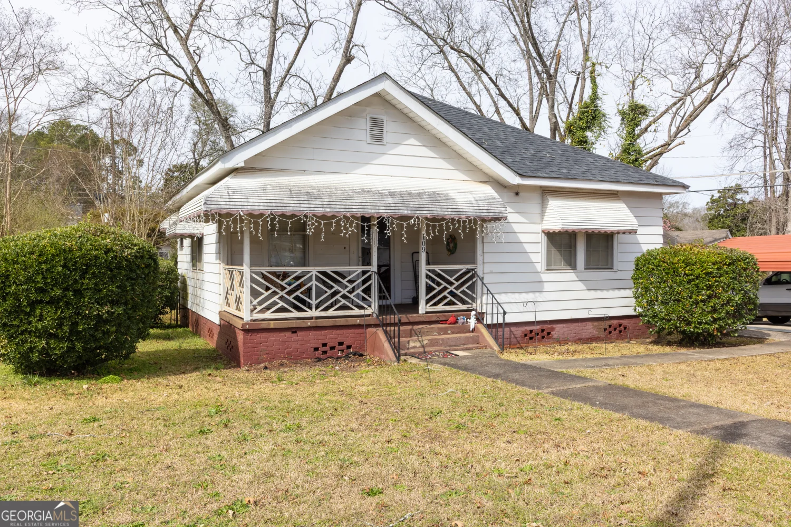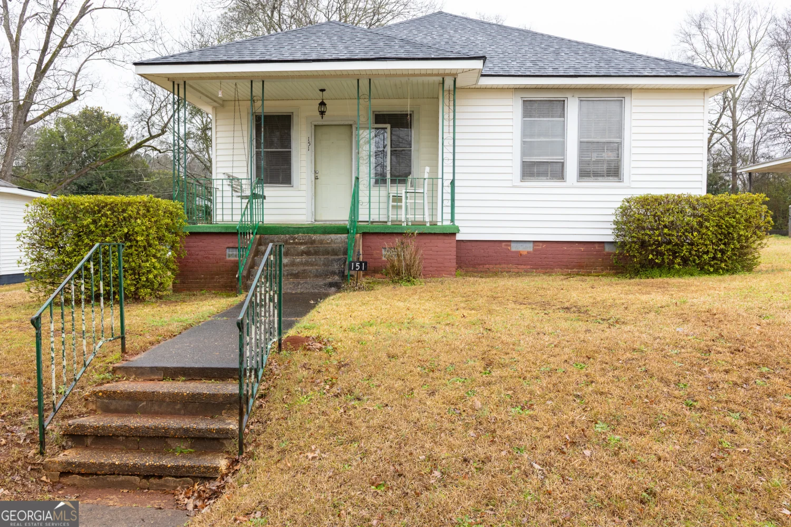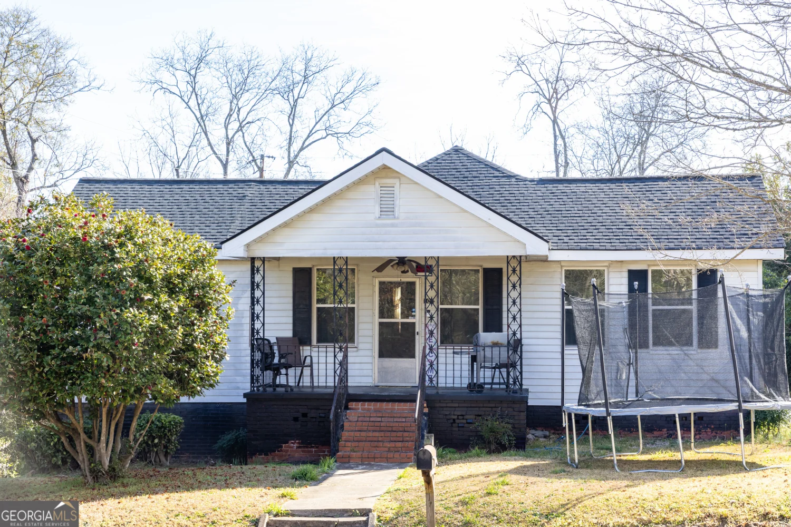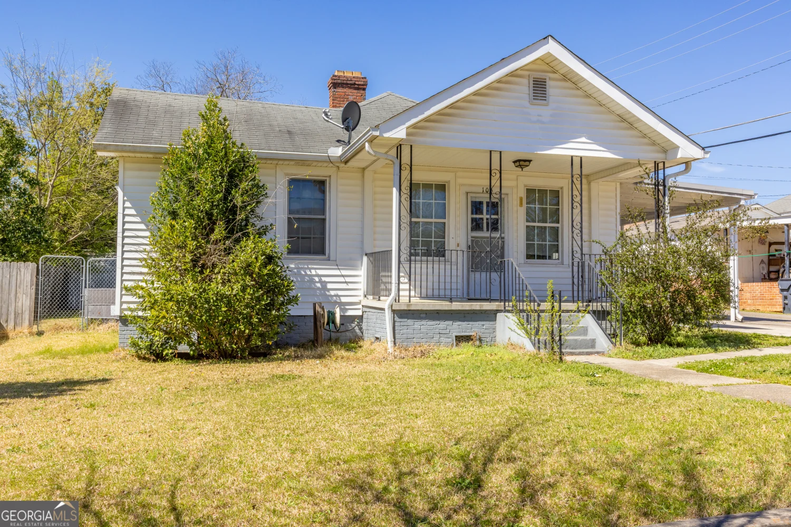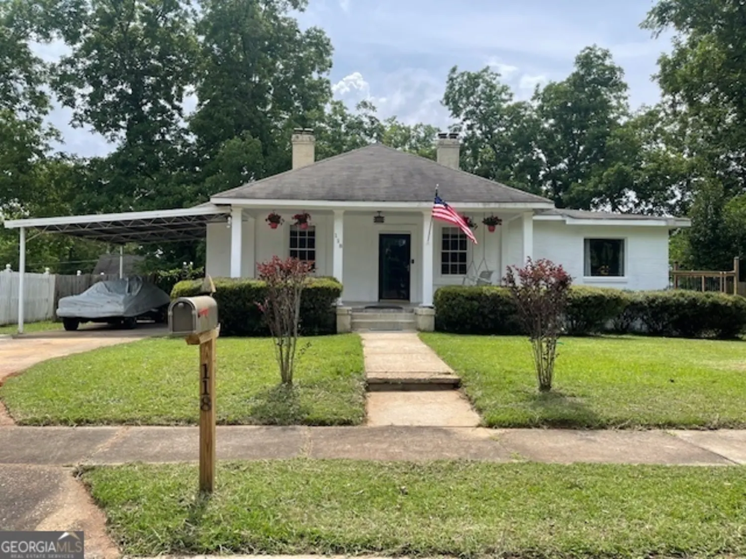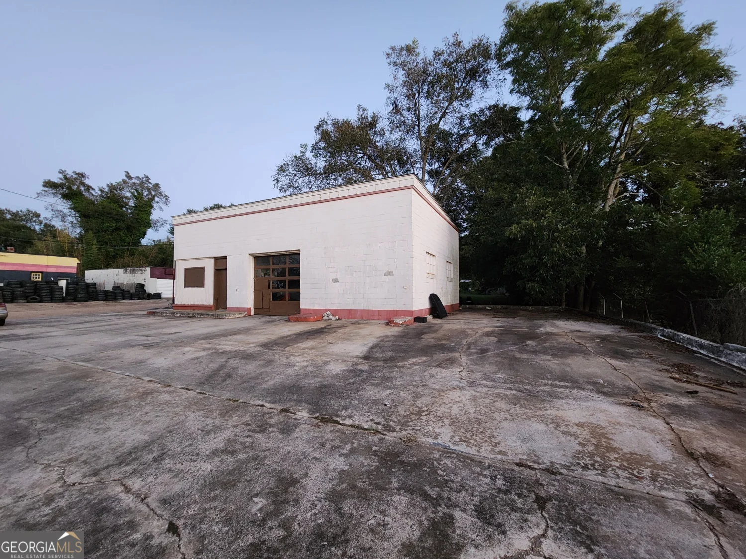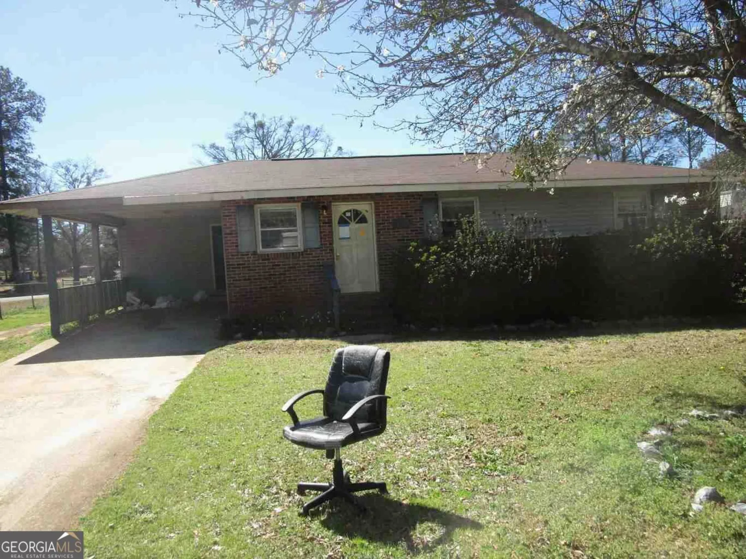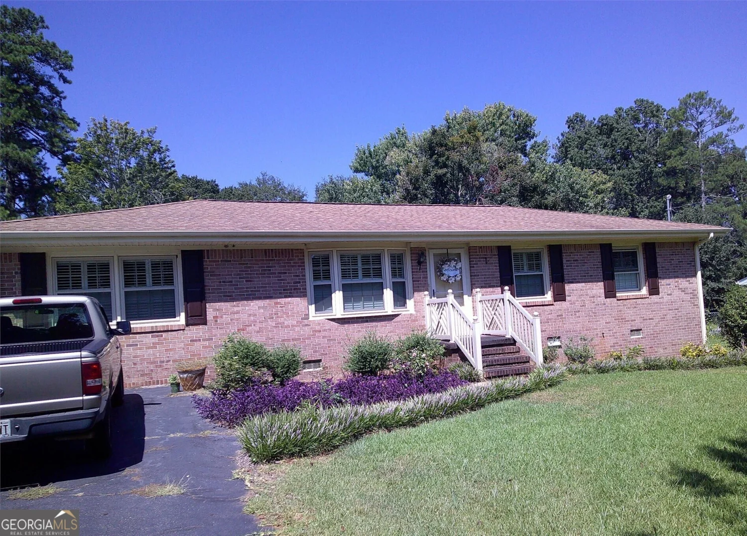1216 shady laneThomaston, GA 30286
1216 shady laneThomaston, GA 30286
Description
This cute little bungalow is perfect for a new family with children or first-time homebuyer! This home has three nice size bedrooms and two full bathrooms with split bedroom plan offering privacy for the master! Walk-in closet in the master with large private bath. Convenience to the local schools right out your back door. The eat-in kitchen is equipped with black appliances and the large laundry/mudroom is right off to the side. A large deck is out back through the French doors which is perfect for grilling and entertaining. A large covered front porch offers the perfect amount of shade for your morning coffee and a little rocking chair rocking! So, call your favorite realtor or give me a call and let's take a look!
Property Details for 1216 Shady Lane
- Subdivision ComplexVestavia Subdivision
- Architectural StyleOther
- Parking FeaturesOff Street, Parking Pad
- Property AttachedNo
LISTING UPDATED:
- StatusActive
- MLS #10536343
- Days on Site0
- Taxes$1,393.28 / year
- MLS TypeResidential
- Year Built2007
- CountryUpson
LISTING UPDATED:
- StatusActive
- MLS #10536343
- Days on Site0
- Taxes$1,393.28 / year
- MLS TypeResidential
- Year Built2007
- CountryUpson
Building Information for 1216 Shady Lane
- StoriesOne
- Year Built2007
- Lot Size0.0000 Acres
Payment Calculator
Term
Interest
Home Price
Down Payment
The Payment Calculator is for illustrative purposes only. Read More
Property Information for 1216 Shady Lane
Summary
Location and General Information
- Community Features: None
- Directions: From Courthouse Square take Barnesville Highway to Old Yatesville Road and take right; travel to Shady Lane and take right; property on left.
- Coordinates: 32.902372,-84.293343
School Information
- Elementary School: Upson-Lee
- Middle School: Upson Lee
- High School: Upson Lee
Taxes and HOA Information
- Parcel Number: 057A 257A
- Tax Year: 2023
- Association Fee Includes: None
- Tax Lot: 2
Virtual Tour
Parking
- Open Parking: Yes
Interior and Exterior Features
Interior Features
- Cooling: Electric, Central Air
- Heating: Electric, Central
- Appliances: Electric Water Heater, Dishwasher, Oven/Range (Combo)
- Basement: Crawl Space
- Flooring: Carpet, Laminate
- Interior Features: Split Bedroom Plan, Vaulted Ceiling(s), Walk-In Closet(s)
- Levels/Stories: One
- Kitchen Features: Breakfast Bar
- Foundation: Pillar/Post/Pier
- Main Bedrooms: 3
- Bathrooms Total Integer: 2
- Main Full Baths: 2
- Bathrooms Total Decimal: 2
Exterior Features
- Construction Materials: Aluminum Siding, Vinyl Siding
- Roof Type: Composition
- Laundry Features: In Kitchen, Mud Room
- Pool Private: No
Property
Utilities
- Sewer: Septic Tank
- Utilities: Cable Available, Electricity Available, High Speed Internet, Natural Gas Available, Phone Available, Sewer Available, Sewer Connected
- Water Source: Public
Property and Assessments
- Home Warranty: Yes
- Property Condition: Resale
Green Features
Lot Information
- Above Grade Finished Area: 1365
- Lot Features: Level
Multi Family
- Number of Units To Be Built: Square Feet
Rental
Rent Information
- Land Lease: Yes
Public Records for 1216 Shady Lane
Tax Record
- 2023$1,393.28 ($116.11 / month)
Home Facts
- Beds3
- Baths2
- Total Finished SqFt1,365 SqFt
- Above Grade Finished1,365 SqFt
- StoriesOne
- Lot Size0.0000 Acres
- StyleSingle Family Residence
- Year Built2007
- APN057A 257A
- CountyUpson


