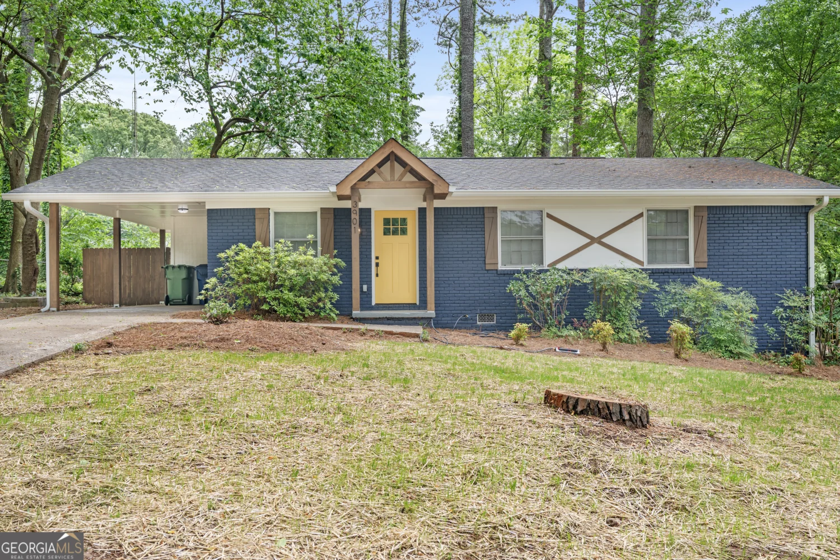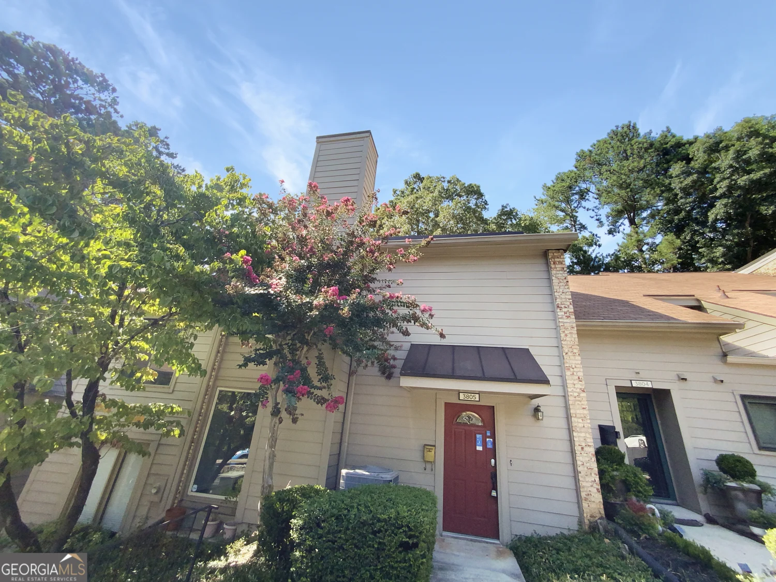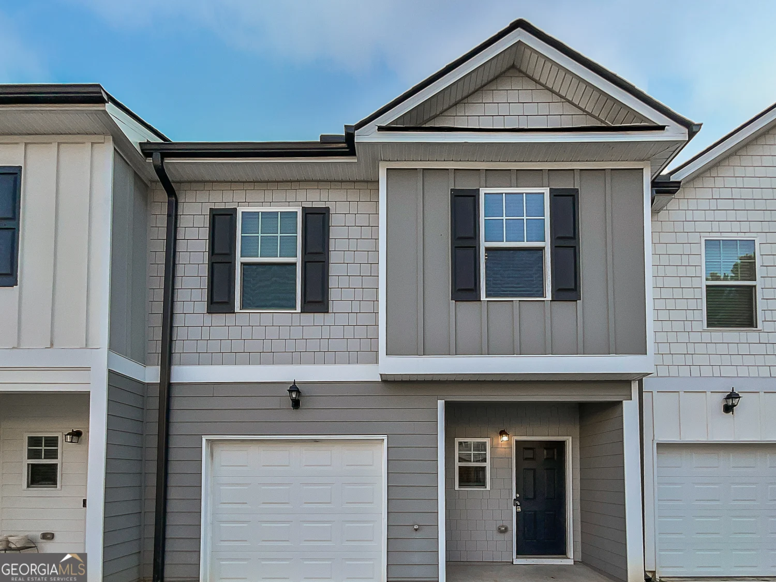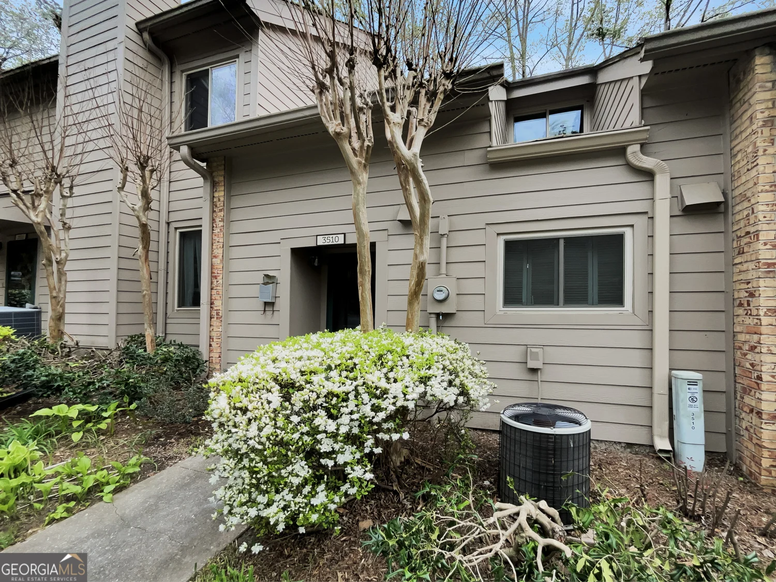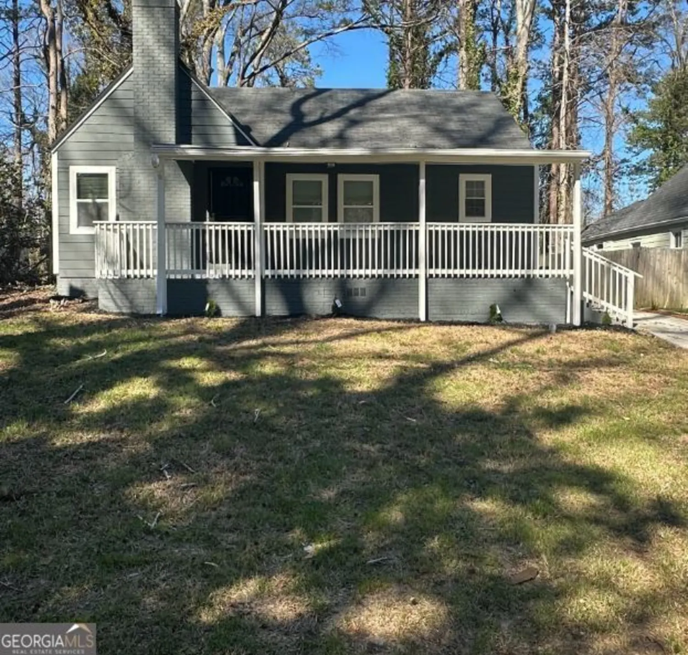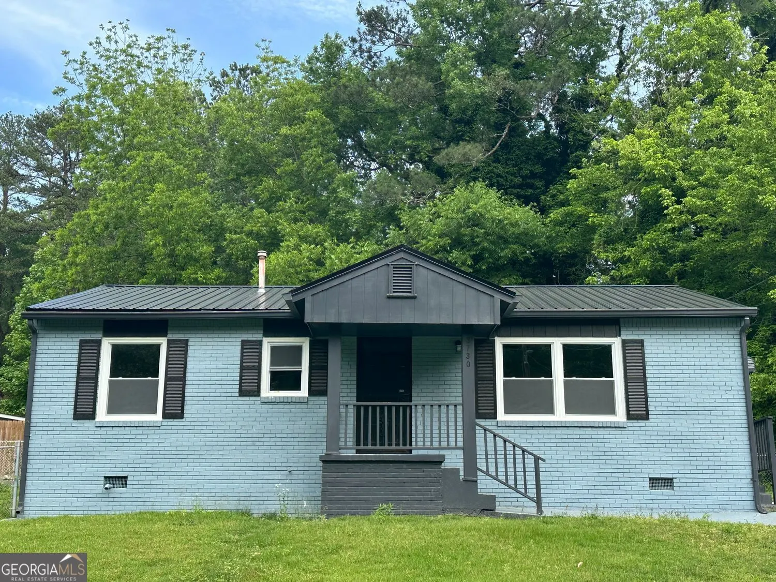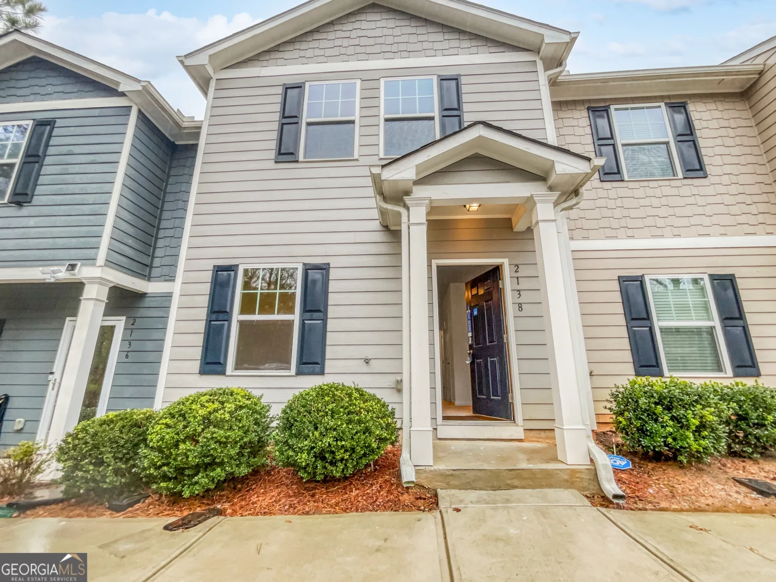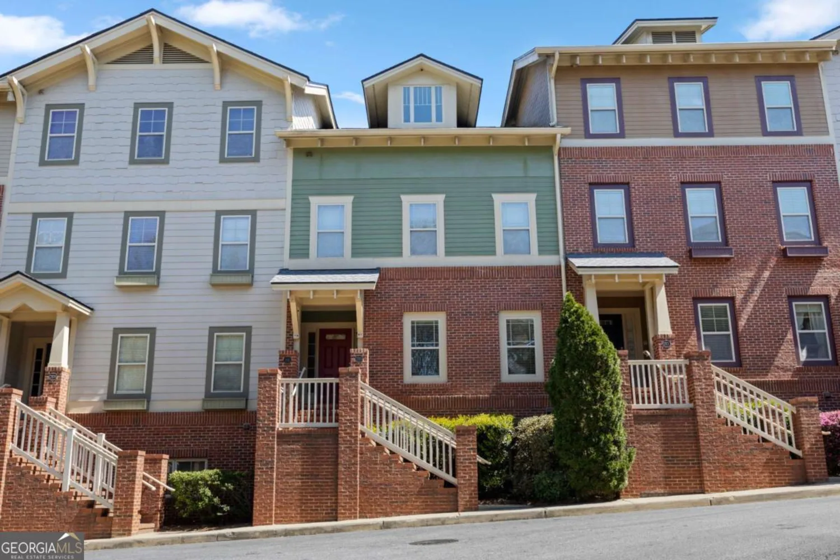2594 laurel circle nwAtlanta, GA 30311
2594 laurel circle nwAtlanta, GA 30311
Description
Look no further! This beautiful 3 bed 2.5 bath home has everything that you need. Bright, white kitchen includes a gas range, bar, and breakfast area. Large family room includes fireplace, view from kitchen, and sliding door access to the patio. Perfect for entertaining. Spacious master includes an en suite with garden tub, separate shower, and double vanity. Convenient second floor laundry. Feel safe and at home in this gated, swim and tennis community. Located within walking distance from the MARTA station, and easy access to I-20 and I-285. Welcome to your new home!
Property Details for 2594 Laurel Circle NW
- Subdivision ComplexCollier Pointe
- Architectural StyleTraditional
- Num Of Parking Spaces2
- Parking FeaturesGarage, Kitchen Level
- Property AttachedYes
- Waterfront FeaturesNo Dock Or Boathouse
LISTING UPDATED:
- StatusActive
- MLS #10536470
- Days on Site0
- Taxes$3,092 / year
- HOA Fees$1,920 / month
- MLS TypeResidential
- Year Built2002
- Lot Size0.33 Acres
- CountryFulton
LISTING UPDATED:
- StatusActive
- MLS #10536470
- Days on Site0
- Taxes$3,092 / year
- HOA Fees$1,920 / month
- MLS TypeResidential
- Year Built2002
- Lot Size0.33 Acres
- CountryFulton
Building Information for 2594 Laurel Circle NW
- StoriesTwo
- Year Built2002
- Lot Size0.3300 Acres
Payment Calculator
Term
Interest
Home Price
Down Payment
The Payment Calculator is for illustrative purposes only. Read More
Property Information for 2594 Laurel Circle NW
Summary
Location and General Information
- Community Features: Gated, Pool, Tennis Court(s)
- Directions: Take I-20 via Exit 10A toward Atlanta. Take Exit 52 toward GA-280/Holmes Drive. Turn right onto Burton Rd NW. Take the 1st right onto Laurel Cir NW. Take the 1st left to stay on Laurel Cir NW. Home is on the left.
- Coordinates: 33.756088,-84.471163
School Information
- Elementary School: Peyton Forest
- Middle School: Young
- High School: Mays
Taxes and HOA Information
- Parcel Number: 140206LL0616
- Tax Year: 2024
- Association Fee Includes: Maintenance Grounds
Virtual Tour
Parking
- Open Parking: No
Interior and Exterior Features
Interior Features
- Cooling: Central Air
- Heating: Central
- Appliances: Dishwasher, Dryer, Refrigerator, Washer
- Basement: Crawl Space
- Fireplace Features: Family Room
- Flooring: Tile
- Interior Features: High Ceilings
- Levels/Stories: Two
- Window Features: Double Pane Windows
- Kitchen Features: Breakfast Area, Breakfast Bar, Solid Surface Counters
- Foundation: Slab
- Total Half Baths: 1
- Bathrooms Total Integer: 3
- Bathrooms Total Decimal: 2
Exterior Features
- Construction Materials: Other
- Fencing: Back Yard
- Patio And Porch Features: Patio
- Roof Type: Wood
- Security Features: Gated Community
- Laundry Features: Upper Level
- Pool Private: No
Property
Utilities
- Sewer: Public Sewer
- Utilities: Cable Available, None
- Water Source: Public
- Electric: 220 Volts
Property and Assessments
- Home Warranty: Yes
- Property Condition: Resale
Green Features
Lot Information
- Common Walls: No Common Walls
- Lot Features: Level
- Waterfront Footage: No Dock Or Boathouse
Multi Family
- Number of Units To Be Built: Square Feet
Rental
Rent Information
- Land Lease: Yes
Public Records for 2594 Laurel Circle NW
Tax Record
- 2024$3,092.00 ($257.67 / month)
Home Facts
- Beds3
- Baths2
- StoriesTwo
- Lot Size0.3300 Acres
- StyleTownhouse
- Year Built2002
- APN140206LL0616
- CountyFulton
- Fireplaces1


