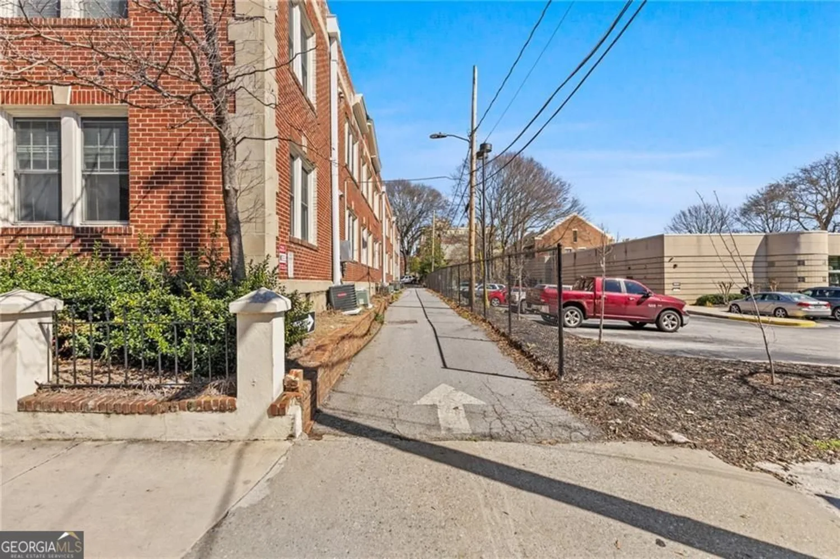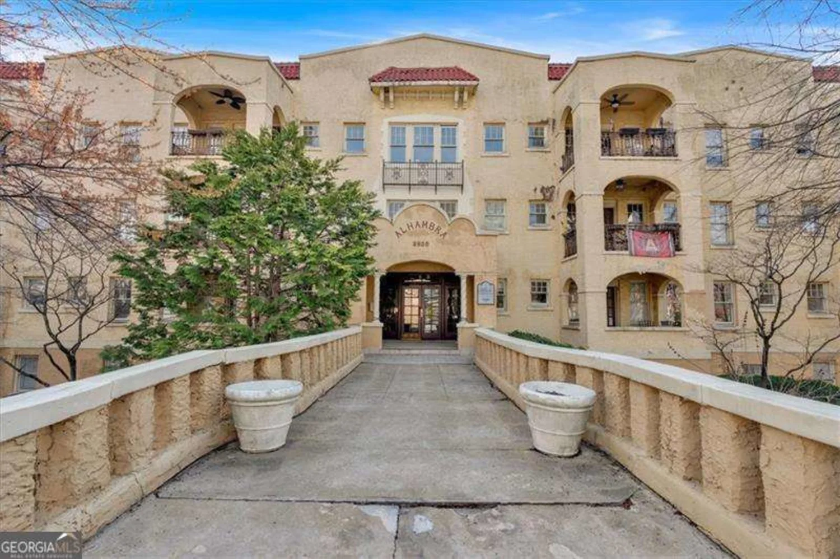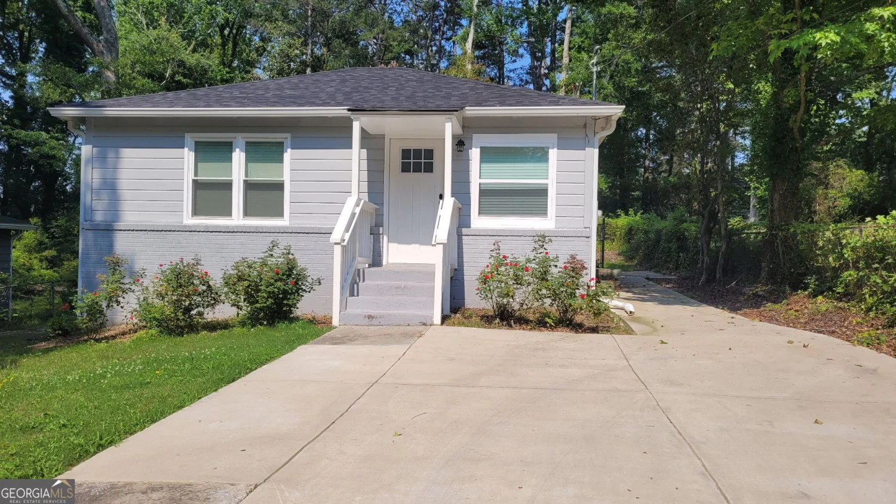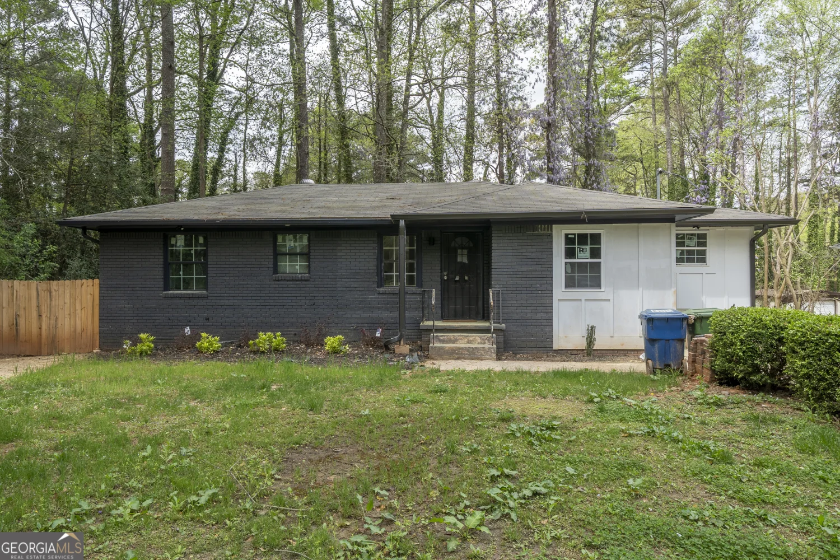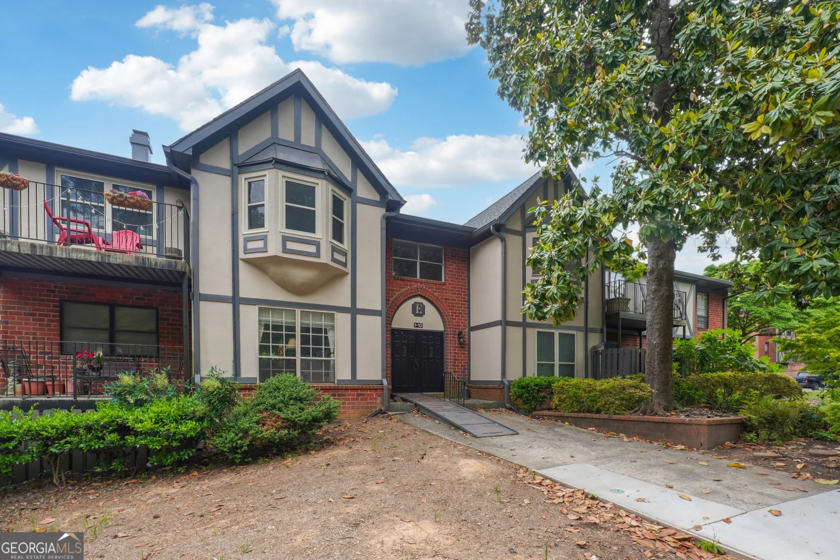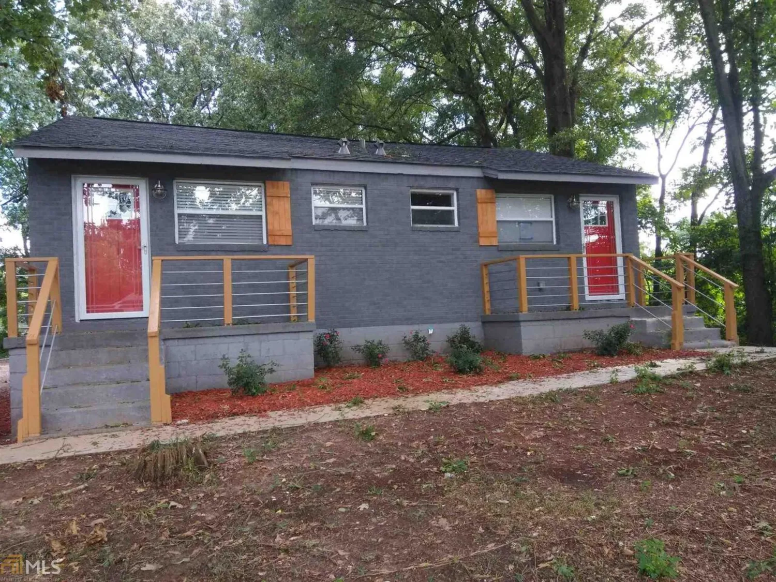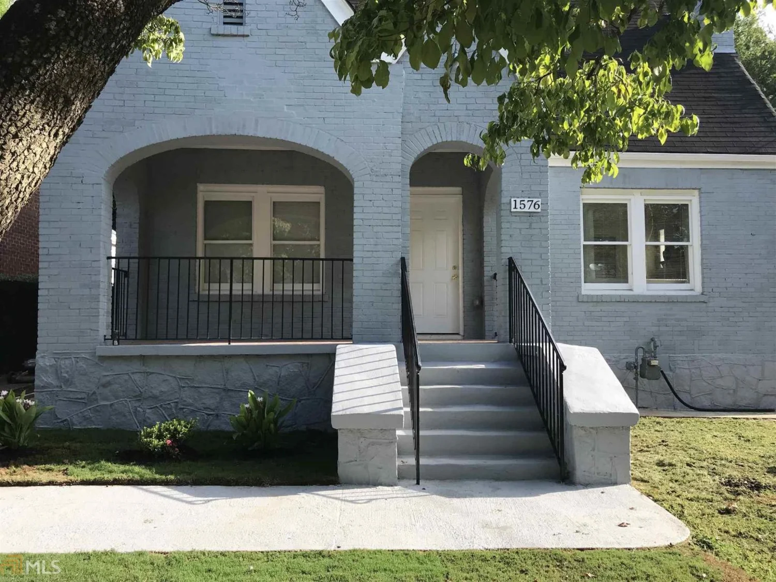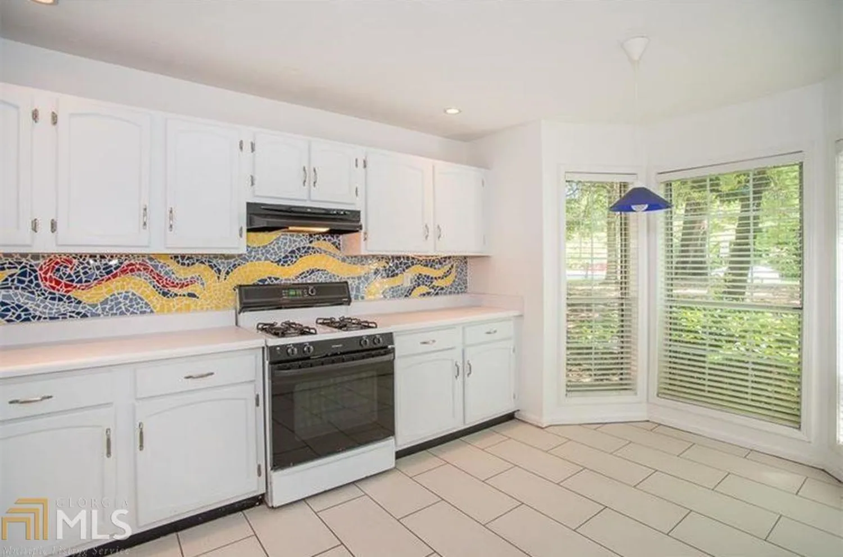3901 bonnie lane seAtlanta, GA 30354
3901 bonnie lane seAtlanta, GA 30354
Description
A Thoughtfully Renovated Gem Awaits You Welcome to this exquisitely updated 3-bedroom, 2-bath residence, where modern sophistication meets everyday comfort. The heart of the home is a gourmet kitchen, showcasing a striking center island adorned with granite countertops and a suite of brand-new stainless steel appliances-a space designed to inspire culinary creativity. Inside, you'll find a freshly painted interior bathed in natural light and enhanced by tasteful, contemporary lighting fixtures that add a touch of understated elegance to every room. Both bathrooms have been meticulously updated, blending timeless style with practical luxury. Step outside to a generously sized, fenced backyard, ideal for hosting unforgettable gatherings or enjoying peaceful moments under the open sky. This home offers the perfect balance of charm, modern updates, and outdoor living-an exceptional opportunity you won't want to miss.
Property Details for 3901 Bonnie Lane SE
- Subdivision ComplexPinecrest Hills
- Architectural StyleRanch
- ExteriorOther
- Parking FeaturesCarport
- Property AttachedYes
LISTING UPDATED:
- StatusPending
- MLS #10512362
- Days on Site32
- Taxes$464.94 / year
- MLS TypeResidential
- Year Built1961
- Lot Size0.21 Acres
- CountryFulton
LISTING UPDATED:
- StatusPending
- MLS #10512362
- Days on Site32
- Taxes$464.94 / year
- MLS TypeResidential
- Year Built1961
- Lot Size0.21 Acres
- CountryFulton
Building Information for 3901 Bonnie Lane SE
- StoriesOne
- Year Built1961
- Lot Size0.2090 Acres
Payment Calculator
Term
Interest
Home Price
Down Payment
The Payment Calculator is for illustrative purposes only. Read More
Property Information for 3901 Bonnie Lane SE
Summary
Location and General Information
- Community Features: Near Public Transport, Near Shopping
- Directions: GPS FRIENDLY
- Coordinates: 33.648242,-84.357955
School Information
- Elementary School: Heritage Academy
- Middle School: Long
- High School: South Atlanta
Taxes and HOA Information
- Parcel Number: 14 000100020172
- Tax Year: 22
- Association Fee Includes: Trash
Virtual Tour
Parking
- Open Parking: No
Interior and Exterior Features
Interior Features
- Cooling: Ceiling Fan(s), Central Air
- Heating: Central, Natural Gas
- Appliances: Dishwasher, Microwave, Stainless Steel Appliance(s)
- Basement: Crawl Space
- Fireplace Features: Factory Built, Family Room
- Flooring: Carpet, Laminate
- Interior Features: Separate Shower, Walk-In Closet(s)
- Levels/Stories: One
- Window Features: Window Treatments
- Kitchen Features: Breakfast Area, Kitchen Island
- Foundation: Block, Slab
- Main Bedrooms: 3
- Bathrooms Total Integer: 2
- Main Full Baths: 2
- Bathrooms Total Decimal: 2
Exterior Features
- Construction Materials: Brick
- Fencing: Fenced
- Patio And Porch Features: Patio
- Roof Type: Composition, Tar/Gravel
- Laundry Features: Common Area
- Pool Private: No
- Other Structures: Other
Property
Utilities
- Sewer: Public Sewer
- Utilities: Cable Available, Electricity Available, High Speed Internet, Natural Gas Available
- Water Source: Public
- Electric: 220 Volts
Property and Assessments
- Home Warranty: Yes
- Property Condition: Resale
Green Features
Lot Information
- Above Grade Finished Area: 1075
- Common Walls: No Common Walls
- Lot Features: Level
Multi Family
- Number of Units To Be Built: Square Feet
Rental
Rent Information
- Land Lease: Yes
Public Records for 3901 Bonnie Lane SE
Tax Record
- 22$464.94 ($38.75 / month)
Home Facts
- Beds3
- Baths2
- Total Finished SqFt1,075 SqFt
- Above Grade Finished1,075 SqFt
- StoriesOne
- Lot Size0.2090 Acres
- StyleSingle Family Residence
- Year Built1961
- APN14 000100020172
- CountyFulton


