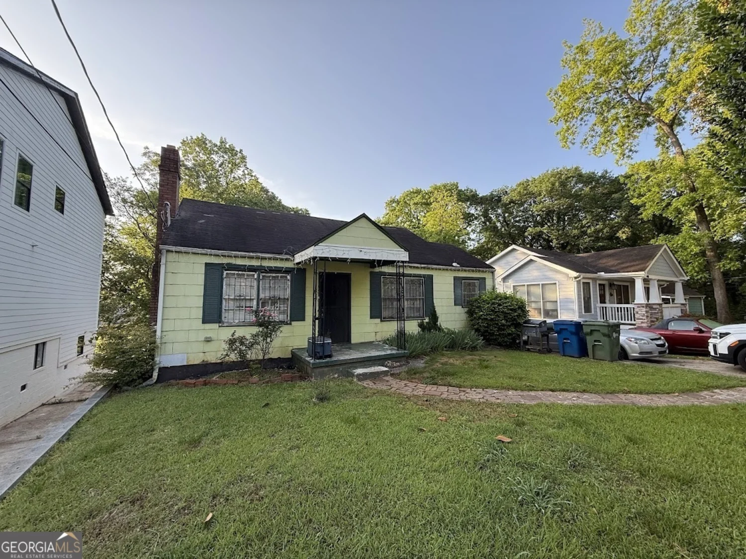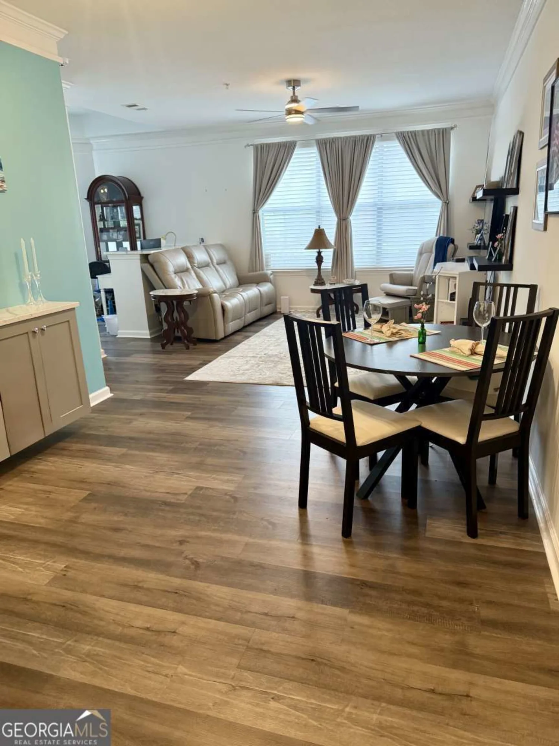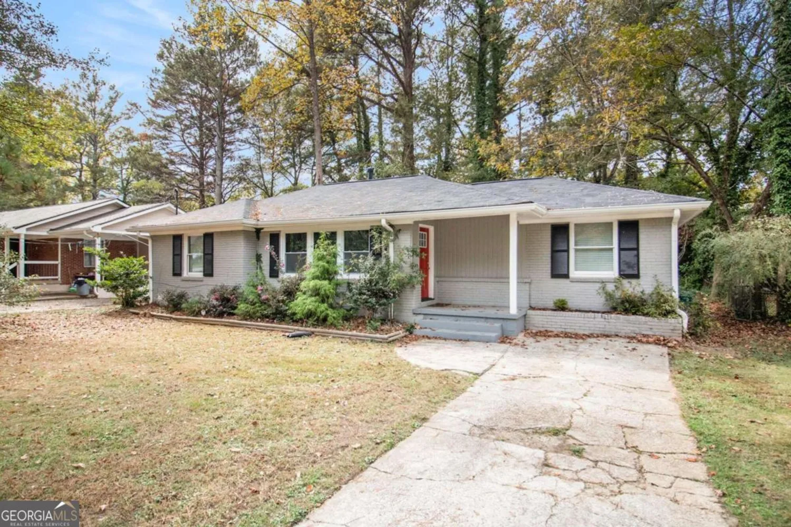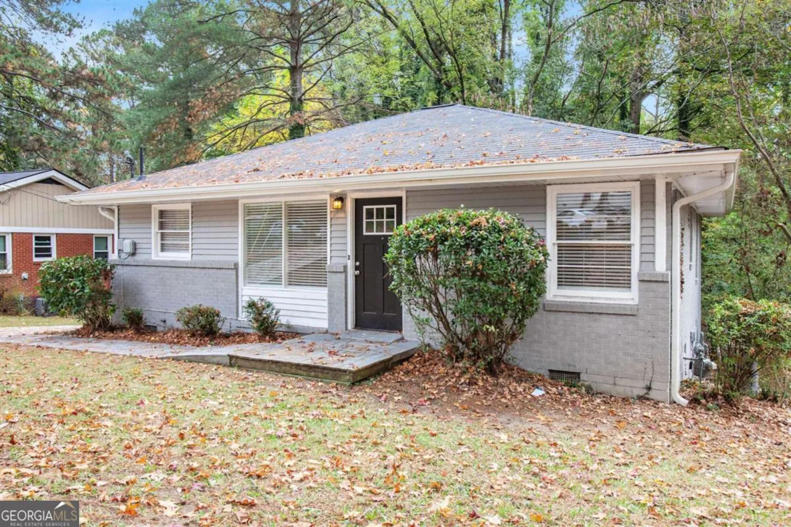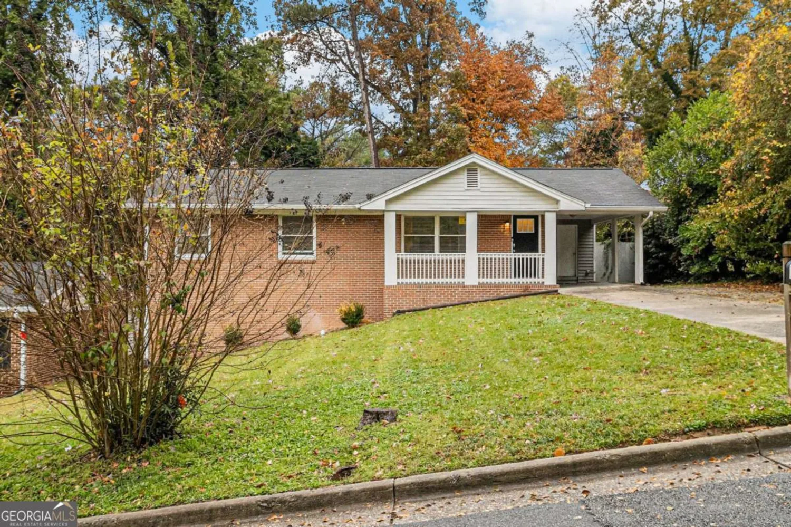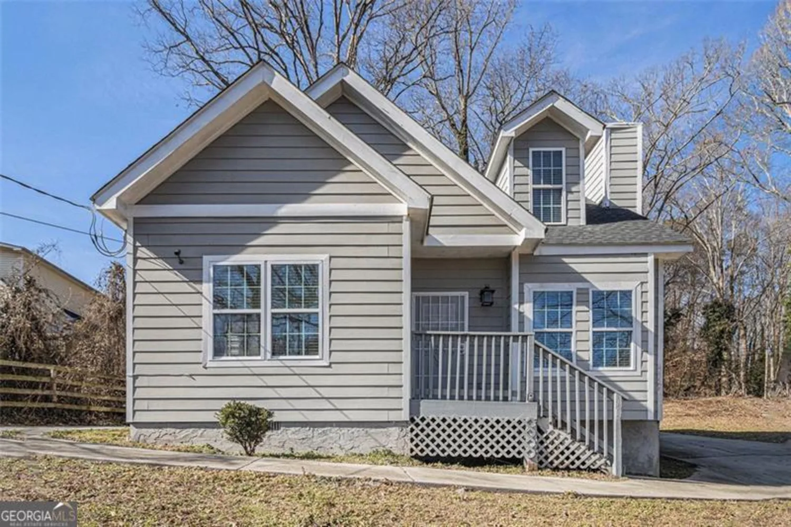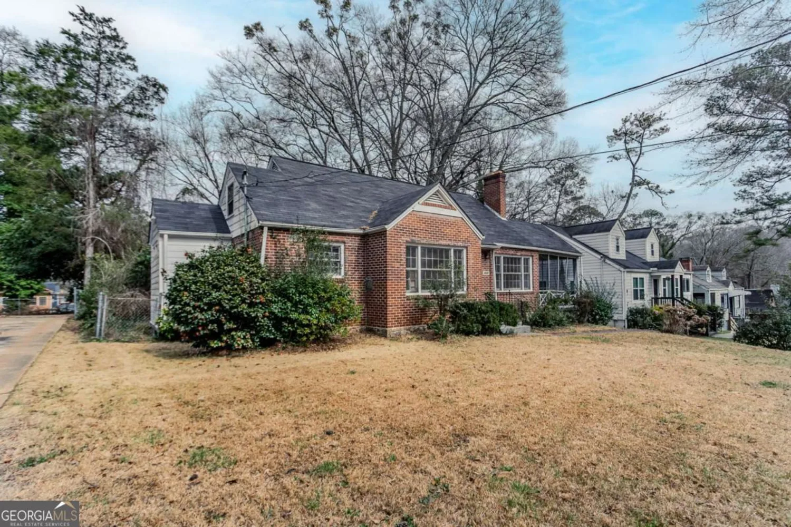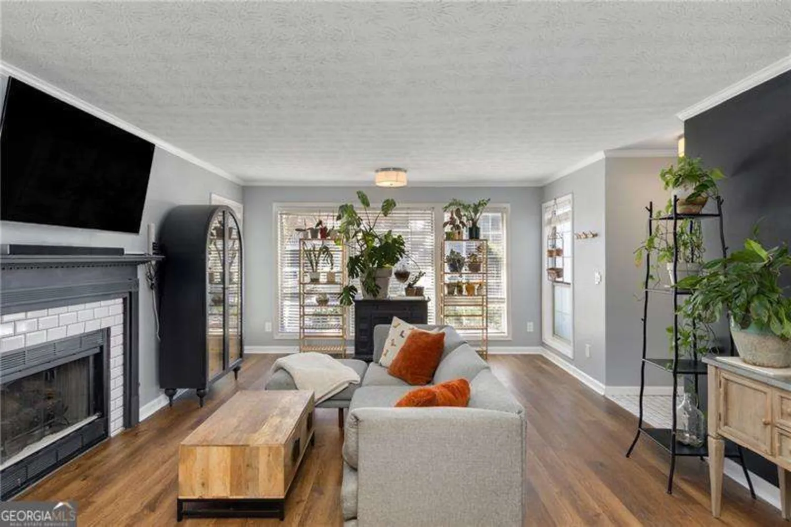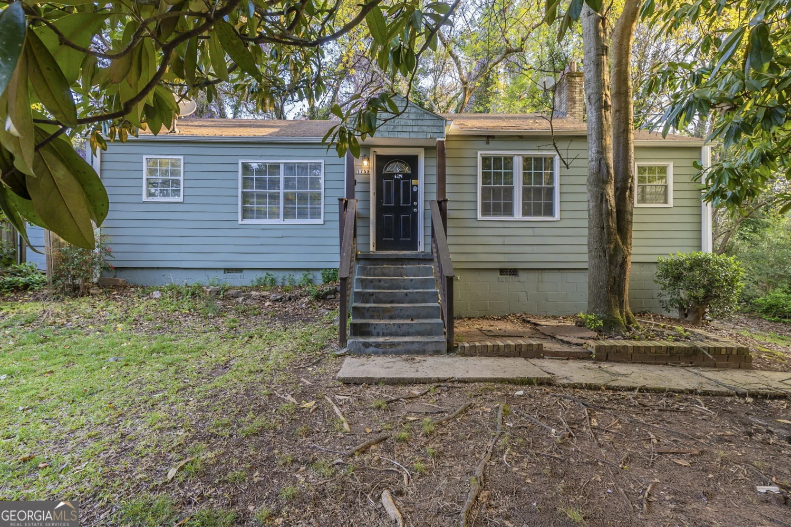6851 roswell road e1Atlanta, GA 30328
6851 roswell road e1Atlanta, GA 30328
Description
Enjoy easy, ground-level living in this beautifully maintained condominium located in a quiet, desirable neighborhood. This move-in ready home features a bright, renovated interior with high-end laminate wood floors, a modern kitchen with quartz countertops and newer appliances, and a private patio ideal for outdoor enjoyment. The spacious primary bedroom includes a large walk-in closet, and the secondary bedroom offers ample space. The flexible third room with built-ins is perfect for a home office or guest space. This probate sale includes a $5,000 buyer credit when using our preferred lender.
Property Details for 6851 Roswell Road E1
- Subdivision ComplexFoxcroft
- Architectural StyleBrick 3 Side, Tudor
- Parking FeaturesGuest
- Property AttachedYes
LISTING UPDATED:
- StatusActive
- MLS #10369466
- Days on Site245
- Taxes$3,417 / year
- HOA Fees$6,948 / month
- MLS TypeResidential
- Year Built1964
- CountryFulton
LISTING UPDATED:
- StatusActive
- MLS #10369466
- Days on Site245
- Taxes$3,417 / year
- HOA Fees$6,948 / month
- MLS TypeResidential
- Year Built1964
- CountryFulton
Building Information for 6851 Roswell Road E1
- StoriesOne
- Year Built1964
- Lot Size0.0330 Acres
Payment Calculator
Term
Interest
Home Price
Down Payment
The Payment Calculator is for illustrative purposes only. Read More
Property Information for 6851 Roswell Road E1
Summary
Location and General Information
- Community Features: Clubhouse, Gated, Pool, Sidewalks, Street Lights, Tennis Court(s), Near Public Transport, Walk To Schools, Near Shopping
- Directions: From 285, Roswell Rd North, complex is on the right, roughly 1/4 mile after Abernathy Rd
- Coordinates: 33.941624,-84.373249
School Information
- Elementary School: Woodland
- Middle School: Ridgeview
- High School: Riverwood
Taxes and HOA Information
- Parcel Number: 17 007300062030
- Tax Year: 2023
- Association Fee Includes: Maintenance Structure, Maintenance Grounds, Pest Control, Reserve Fund, Swimming, Trash, Water
Virtual Tour
Parking
- Open Parking: No
Interior and Exterior Features
Interior Features
- Cooling: Ceiling Fan(s), Central Air, Heat Pump
- Heating: Central, Heat Pump
- Appliances: Dishwasher, Dryer, Microwave, Refrigerator, Tankless Water Heater
- Basement: None
- Flooring: Other, Tile
- Interior Features: Bookcases, Double Vanity, High Ceilings, Walk-In Closet(s)
- Levels/Stories: One
- Foundation: Slab
- Main Bedrooms: 3
- Bathrooms Total Integer: 2
- Main Full Baths: 2
- Bathrooms Total Decimal: 2
Exterior Features
- Construction Materials: Stucco
- Fencing: Fenced
- Roof Type: Composition
- Security Features: Gated Community
- Laundry Features: Other
- Pool Private: No
Property
Utilities
- Sewer: Public Sewer
- Utilities: Cable Available, Electricity Available, High Speed Internet, Natural Gas Available, Sewer Available, Water Available
- Water Source: Public
Property and Assessments
- Home Warranty: Yes
- Property Condition: Resale
Green Features
Lot Information
- Above Grade Finished Area: 1423
- Common Walls: 2+ Common Walls, End Unit
- Lot Features: Level
Multi Family
- # Of Units In Community: E1
- Number of Units To Be Built: Square Feet
Rental
Rent Information
- Land Lease: Yes
Public Records for 6851 Roswell Road E1
Tax Record
- 2023$3,417.00 ($284.75 / month)
Home Facts
- Beds3
- Baths2
- Total Finished SqFt1,423 SqFt
- Above Grade Finished1,423 SqFt
- StoriesOne
- Lot Size0.0330 Acres
- StyleCondominium
- Year Built1964
- APN17 007300062030
- CountyFulton


