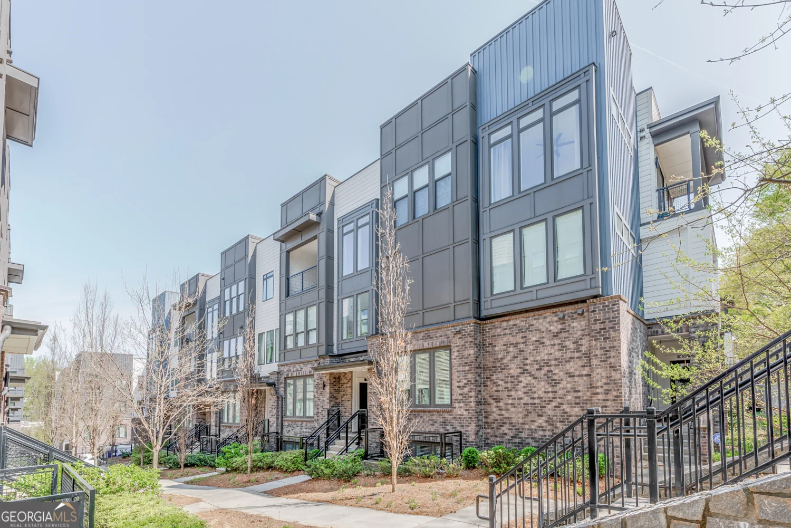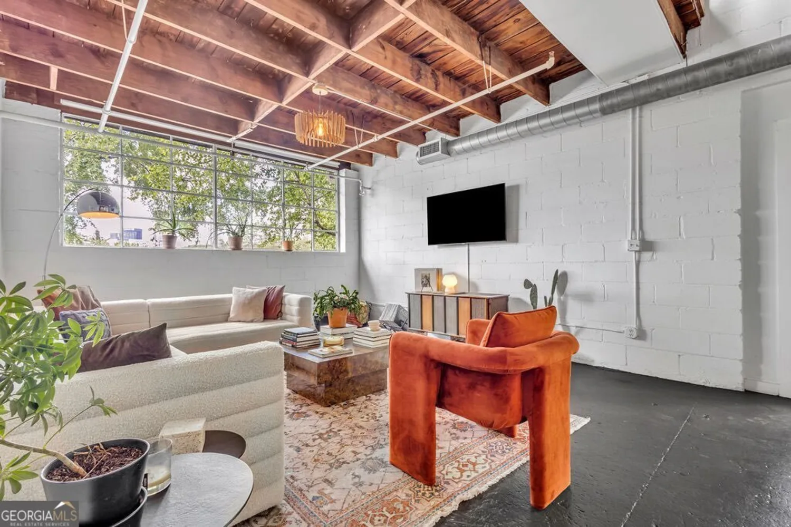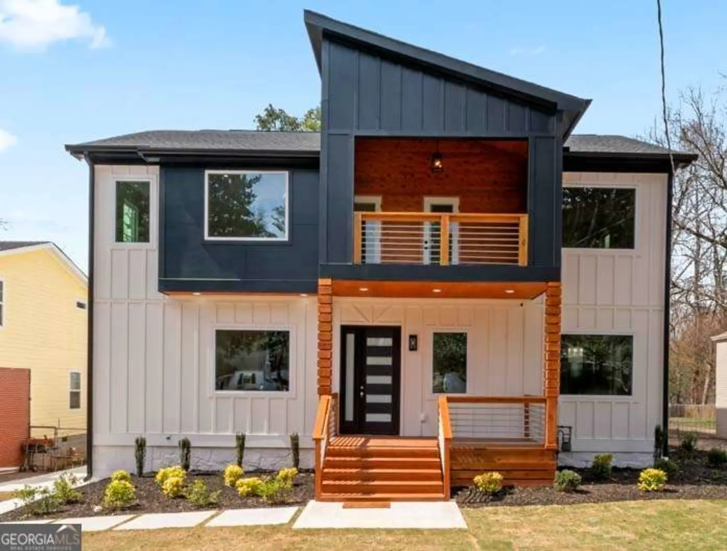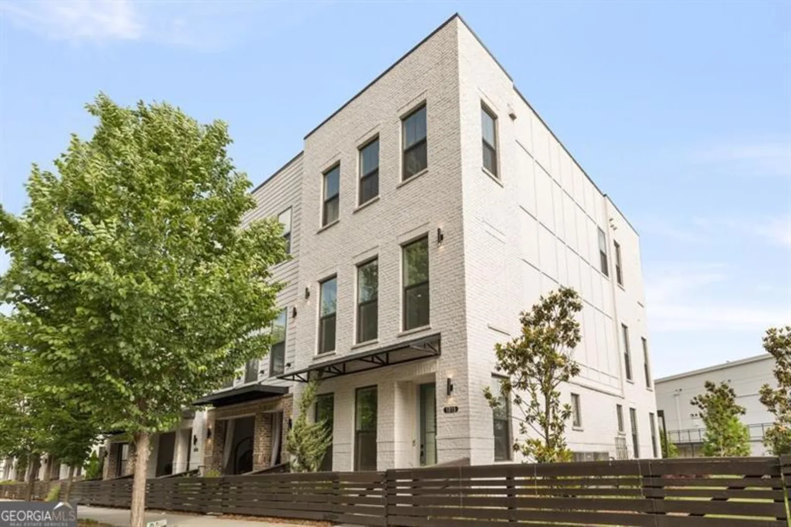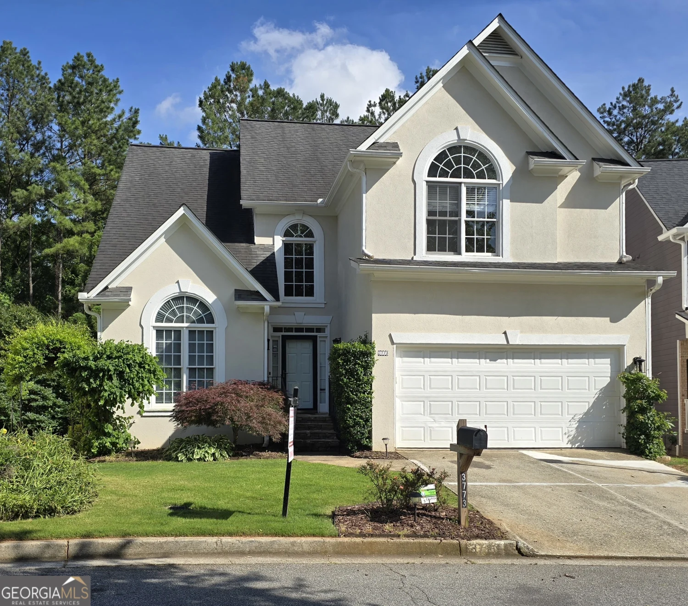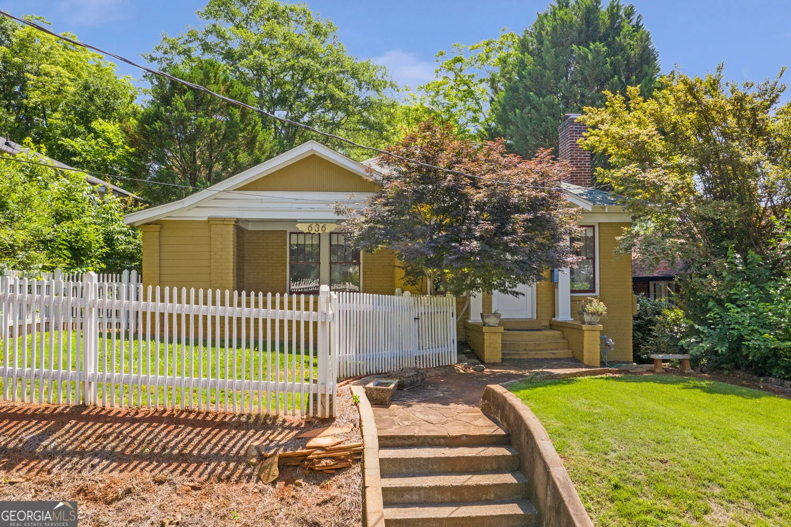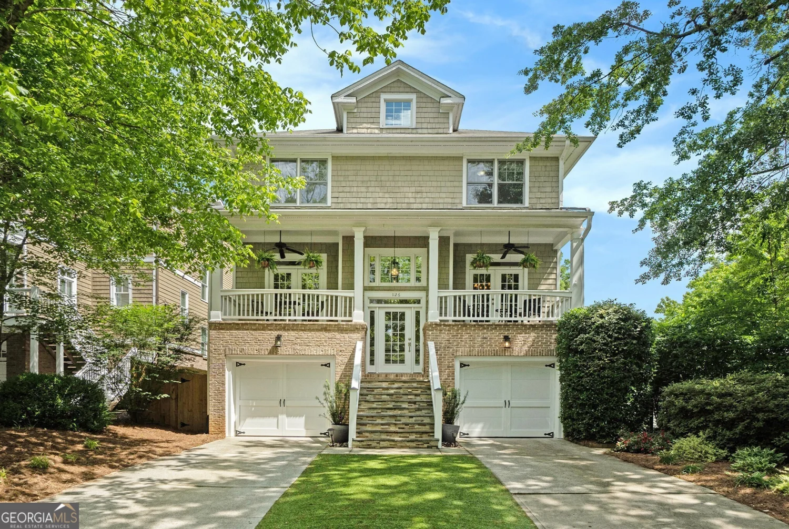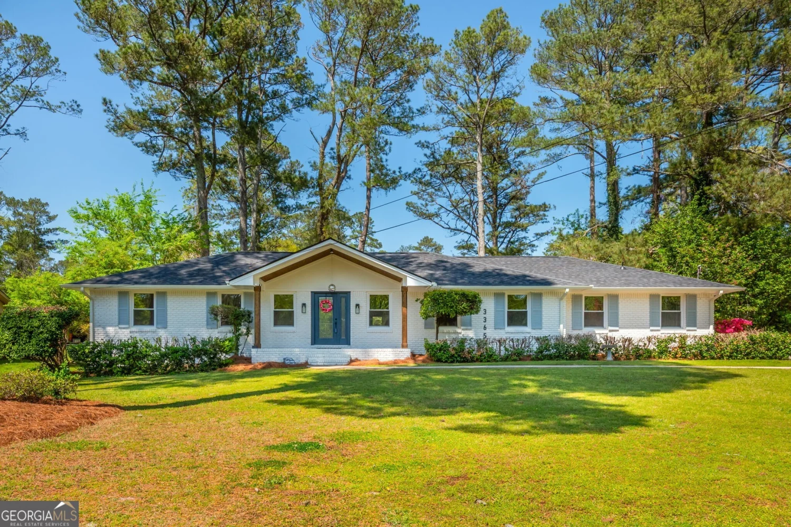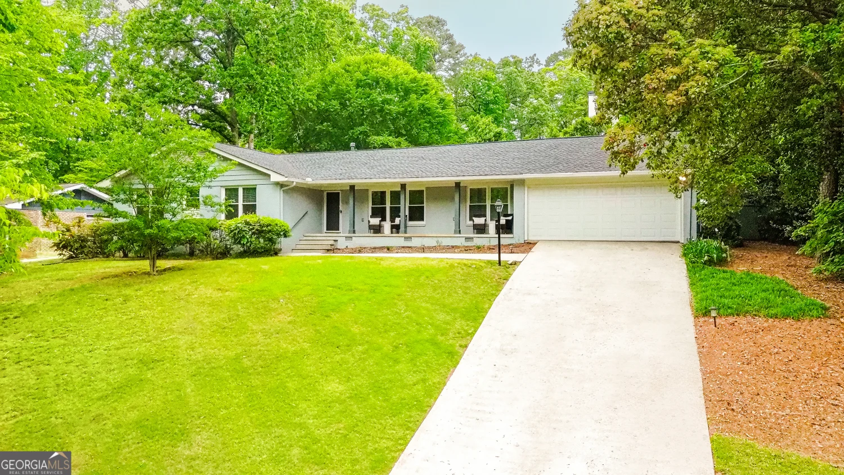6613 encore boulevardAtlanta, GA 30328
6613 encore boulevardAtlanta, GA 30328
Description
Experience luxury and style at 6613 Encore Boulevard in Aria North. This impeccably appointed Concerto floor plan features four levels of living space including a rare rooftop terrace overlooking the community's lush greenspace and walking trails. Upon entry, the terrace level features a two-car garage with custom built-in bench seating, and a private guest suite with large windows, designer carpeting, and an en-suite bath with frameless glass shower. The main level impresses with 10' ceilings, an entertainer's kitchen boasting quartz countertops, white cabinetry, stainless steel appliances, stylish backsplash, and clear pendant lighting. The dining area, adorned with a cascading shell chandelier, opens to a Juliet balcony with green space views. A cozy living room showcases hand-crafted built-ins and a gas fireplace with floating mantle, while a rear deck provides the perfect setting for coffee or grilling-without looking into another townhome. The upper level offers hardwood floors throughout, a versatile bedroom/office with adjacent full bath, and a spacious primary suite featuring a walk-in closet with custom storage, ceiling fan, and spa-inspired bath with dual vanities, storage tower, deep soaking tub, and walk-in shower. The private rooftop sky terrace provides stunning views of the surrounding walking trails and greenery, blending the convenience of city living with the tranquility of nature. An unfinished, daylight basement-plumbed for a full bath and equipped with HVAC and electric, offers endless potential for additional living space, guest quarters, or entertaining. Each level includes elevator-ready closets, currently used for bonus storage, providing future flexibility. Residents of Aria North enjoy a lifestyle rich with amenities, including a resort-style pool, fitness center, and scenic walking trails. Situated atop a wooded hill with sweeping views, Aria offers walkability to Aria Village's vibrant retail, dining, and entertainment options. Convenient access to GA-400, top corporate hubs, and MARTA ensures seamless connectivity to the heart of Atlanta.
Property Details for 6613 Encore Boulevard
- Subdivision ComplexAria
- Architectural StyleBrick 4 Side
- ExteriorBalcony
- Num Of Parking Spaces2
- Parking FeaturesGarage, Garage Door Opener, Side/Rear Entrance
- Property AttachedYes
- Waterfront FeaturesNo Dock Or Boathouse
LISTING UPDATED:
- StatusActive
- MLS #10536716
- Days on Site1
- Taxes$7,059 / year
- HOA Fees$5,004 / month
- MLS TypeResidential
- Year Built2019
- Lot Size0.02 Acres
- CountryFulton
LISTING UPDATED:
- StatusActive
- MLS #10536716
- Days on Site1
- Taxes$7,059 / year
- HOA Fees$5,004 / month
- MLS TypeResidential
- Year Built2019
- Lot Size0.02 Acres
- CountryFulton
Building Information for 6613 Encore Boulevard
- StoriesThree Or More
- Year Built2019
- Lot Size0.0200 Acres
Payment Calculator
Term
Interest
Home Price
Down Payment
The Payment Calculator is for illustrative purposes only. Read More
Property Information for 6613 Encore Boulevard
Summary
Location and General Information
- Community Features: Clubhouse, Fitness Center, Pool, Sidewalks, Street Lights, Near Public Transport, Walk To Schools, Near Shopping
- Directions: Take Exit 5B for Abernathy Road toward Sandy Springs, just north of I-285. Turn right onto Abernathy Road, Continue east on Abernathy Road for approximately 0.3 miles, Turn right onto Aria Boulevard, Veer left at the stop sign, Continue driving through the community, At the next stop sign, turn righ
- Coordinates: 33.937313,-84.363715
School Information
- Elementary School: Woodland
- Middle School: Sandy Springs
- High School: North Springs
Taxes and HOA Information
- Parcel Number: 17 0034 LL3108
- Tax Year: 2024
- Association Fee Includes: Maintenance Structure, Maintenance Grounds, Pest Control, Swimming, Trash
Virtual Tour
Parking
- Open Parking: No
Interior and Exterior Features
Interior Features
- Cooling: Ceiling Fan(s), Central Air, Zoned
- Heating: Natural Gas, Zoned
- Appliances: Dishwasher, Disposal, Electric Water Heater, Microwave
- Basement: Bath/Stubbed, Daylight, Exterior Entry, Full, Interior Entry, Unfinished
- Fireplace Features: Factory Built, Gas Log, Gas Starter
- Flooring: Carpet, Hardwood, Tile
- Interior Features: Double Vanity, High Ceilings, Split Bedroom Plan, Walk-In Closet(s)
- Levels/Stories: Three Or More
- Window Features: Double Pane Windows, Window Treatments
- Kitchen Features: Breakfast Area, Breakfast Bar, Kitchen Island
- Foundation: Slab
- Total Half Baths: 1
- Bathrooms Total Integer: 4
- Bathrooms Total Decimal: 3
Exterior Features
- Construction Materials: Concrete
- Patio And Porch Features: Deck
- Roof Type: Composition
- Security Features: Fire Sprinkler System, Security System, Smoke Detector(s)
- Laundry Features: In Hall, Upper Level
- Pool Private: No
Property
Utilities
- Sewer: Public Sewer
- Utilities: Cable Available, Electricity Available, High Speed Internet, Natural Gas Available, Phone Available, Sewer Available, Underground Utilities, Water Available
- Water Source: Public
- Electric: 220 Volts
Property and Assessments
- Home Warranty: Yes
- Property Condition: Resale
Green Features
- Green Energy Efficient: Appliances, Insulation, Thermostat
Lot Information
- Above Grade Finished Area: 2148
- Common Walls: 2+ Common Walls
- Lot Features: Zero Lot Line
- Waterfront Footage: No Dock Or Boathouse
Multi Family
- Number of Units To Be Built: Square Feet
Rental
Rent Information
- Land Lease: Yes
Public Records for 6613 Encore Boulevard
Tax Record
- 2024$7,059.00 ($588.25 / month)
Home Facts
- Beds3
- Baths3
- Total Finished SqFt2,148 SqFt
- Above Grade Finished2,148 SqFt
- StoriesThree Or More
- Lot Size0.0200 Acres
- StyleTownhouse
- Year Built2019
- APN17 0034 LL3108
- CountyFulton
- Fireplaces1


