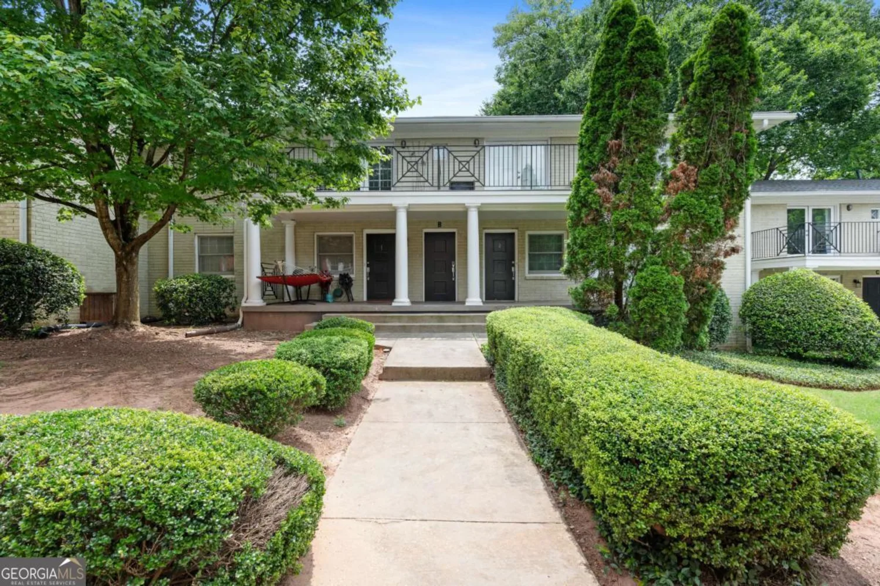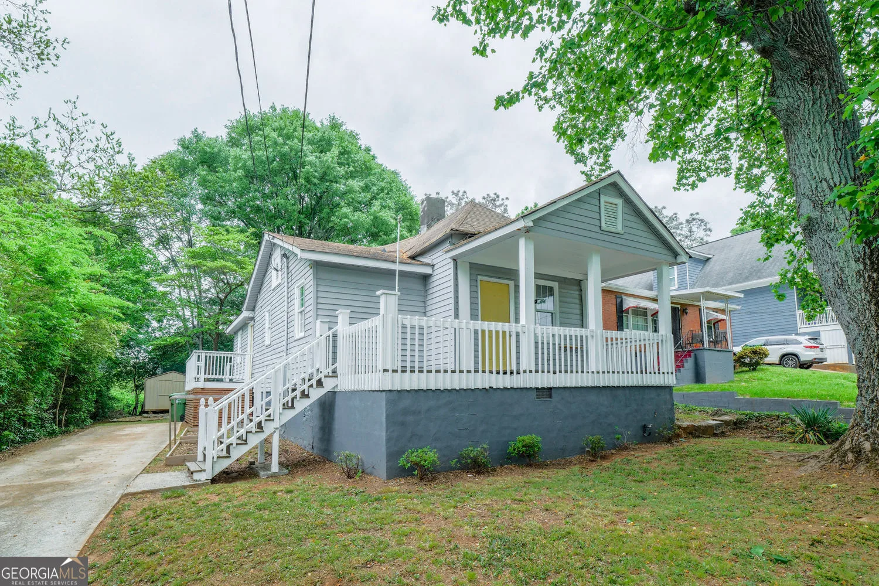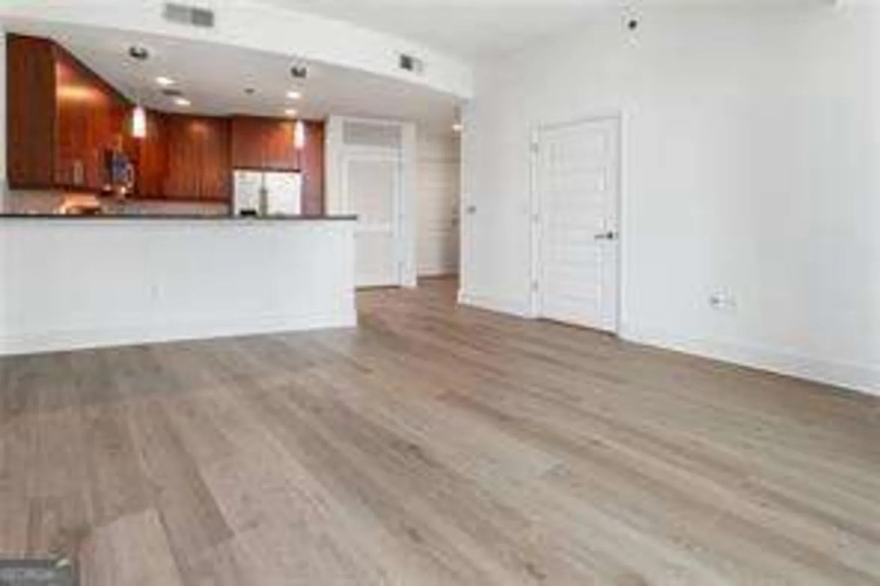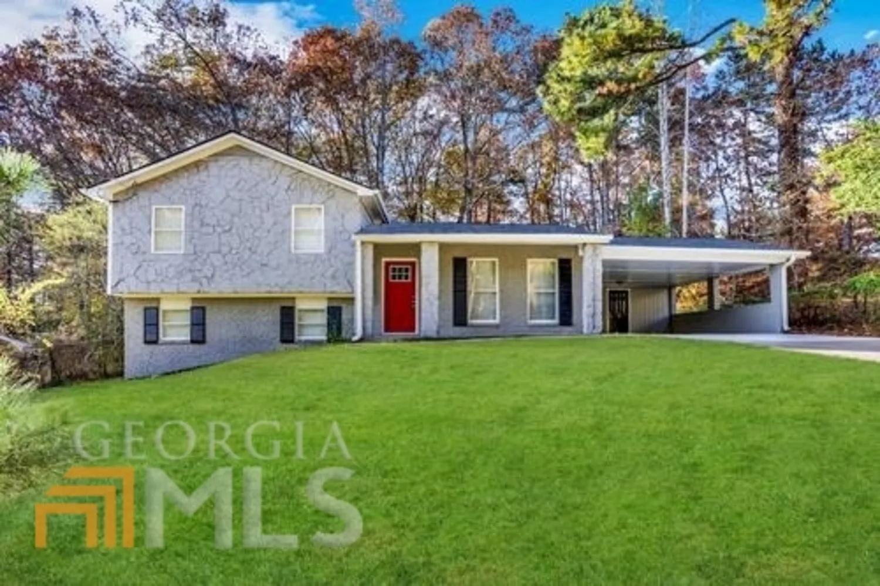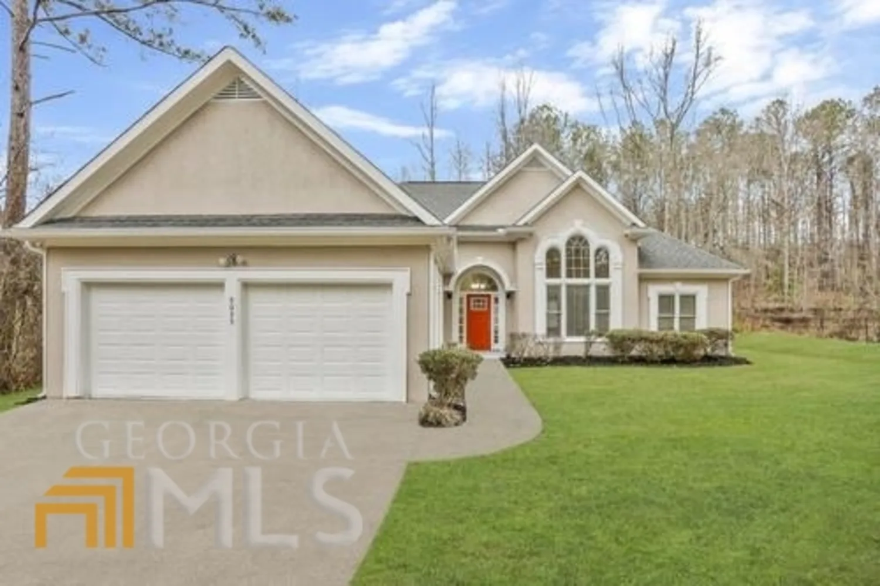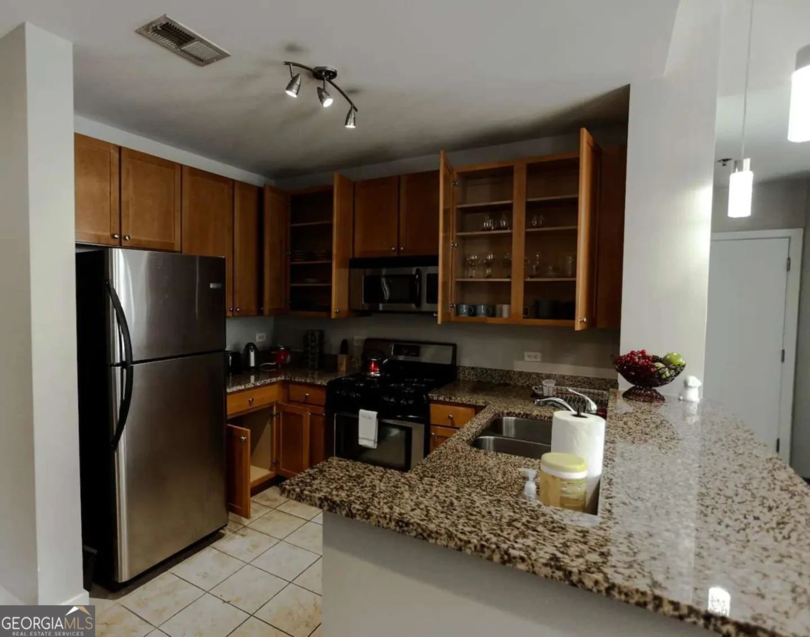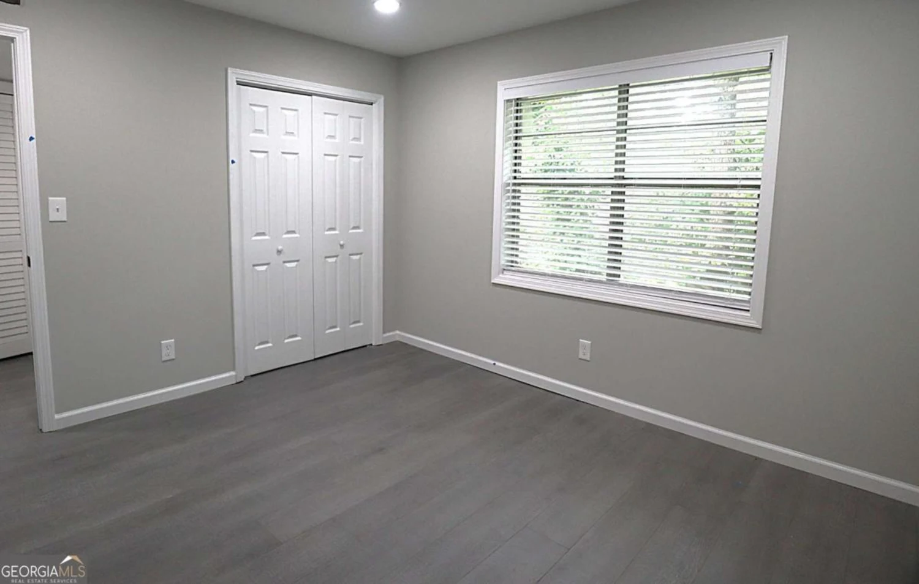4282 roswell road ne k3Atlanta, GA 30342
4282 roswell road ne k3Atlanta, GA 30342
Description
This charming 2-bedroom, 2-bath end unit is tucked away in the highly sought-after Paces Forest community. From the moment you walk in, you'll be greeted by gleaming hardwood floors, abundant natural light, and a bright, open-concept kitchen that flows seamlessly into the spacious living area-perfect for entertaining. The thoughtfully designed layout offers versatility, whether you're living solo, with family, or roommates. Enjoy your morning coffee or unwind in the evening on your private covered porch. Paces Forest offers a host of convenient amenities including a sparkling pool and courtyard, on-site coin laundry, private storage unit, reserved parking space, visitor parking, and even a community dog park. Chastain Park-Atlanta's premier green space with trails, golf, concerts, and more-is just minutes away. With quick access to GA-400 and I-285, and close proximity to top-rated schools, shopping, and Buckhead's best dining, this move-in ready gem blends comfort, convenience, and prime location. Don't miss your chance-this one won't last!
Property Details for 4282 Roswell Road NE K3
- Subdivision ComplexPaces Forest
- Architectural StyleBrick 4 Side
- Num Of Parking Spaces1
- Parking FeaturesAssigned
- Property AttachedYes
LISTING UPDATED:
- StatusActive
- MLS #10536761
- Days on Site1
- MLS TypeResidential Lease
- Year Built1965
- CountryFulton
LISTING UPDATED:
- StatusActive
- MLS #10536761
- Days on Site1
- MLS TypeResidential Lease
- Year Built1965
- CountryFulton
Building Information for 4282 Roswell Road NE K3
- StoriesOne
- Year Built1965
- Lot Size0.0210 Acres
Payment Calculator
Term
Interest
Home Price
Down Payment
The Payment Calculator is for illustrative purposes only. Read More
Property Information for 4282 Roswell Road NE K3
Summary
Location and General Information
- Community Features: Pool, Near Public Transport, Walk To Schools, Near Shopping
- Directions: Please use GPS
- Coordinates: 33.872071,-84.382458
School Information
- Elementary School: Jackson
- Middle School: Sutton
- High School: North Atlanta
Taxes and HOA Information
- Parcel Number: 17 009500080390
- Association Fee Includes: Maintenance Structure, Maintenance Grounds, Swimming
Virtual Tour
Parking
- Open Parking: No
Interior and Exterior Features
Interior Features
- Cooling: Ceiling Fan(s), Central Air
- Heating: Electric
- Appliances: Dishwasher, Microwave, Refrigerator
- Basement: None
- Flooring: Hardwood
- Interior Features: High Ceilings, Master On Main Level, Roommate Plan
- Levels/Stories: One
- Window Features: Double Pane Windows
- Main Bedrooms: 2
- Bathrooms Total Integer: 2
- Main Full Baths: 2
- Bathrooms Total Decimal: 2
Exterior Features
- Construction Materials: Brick
- Patio And Porch Features: Porch
- Roof Type: Composition
- Security Features: Smoke Detector(s)
- Laundry Features: In Hall, Laundry Closet
- Pool Private: No
Property
Utilities
- Sewer: Public Sewer
- Utilities: High Speed Internet, Underground Utilities
- Water Source: Public
Property and Assessments
- Home Warranty: No
- Property Condition: Resale
Green Features
Lot Information
- Above Grade Finished Area: 918
- Common Walls: End Unit
- Lot Features: Other
Multi Family
- # Of Units In Community: K3
- Number of Units To Be Built: Square Feet
Rental
Rent Information
- Land Lease: No
Public Records for 4282 Roswell Road NE K3
Home Facts
- Beds2
- Baths2
- Total Finished SqFt918 SqFt
- Above Grade Finished918 SqFt
- StoriesOne
- Lot Size0.0210 Acres
- StyleCondominium
- Year Built1965
- APN17 009500080390
- CountyFulton


