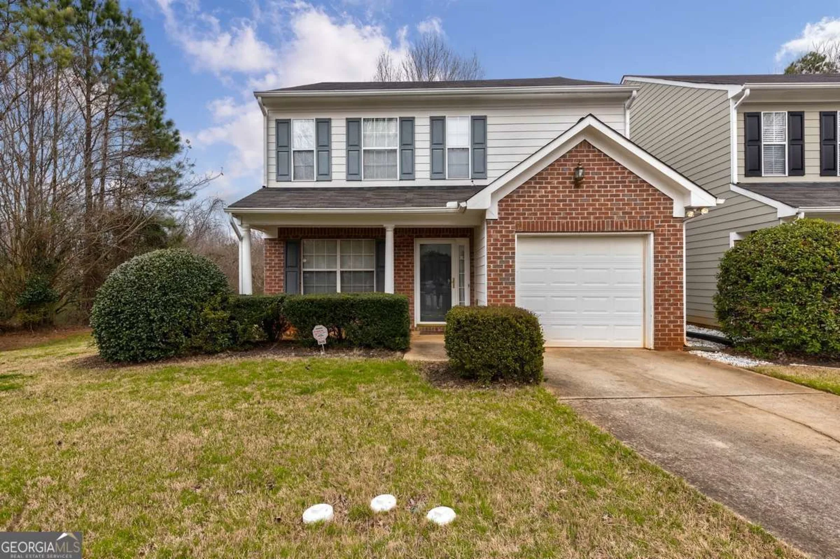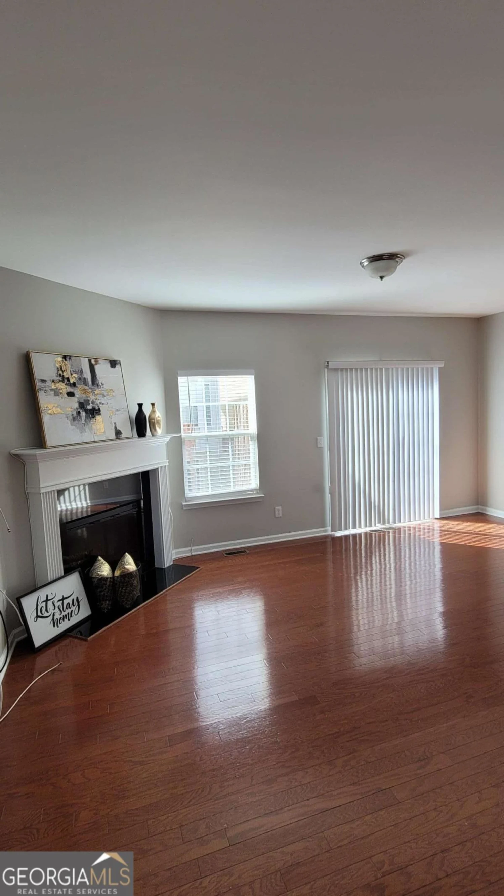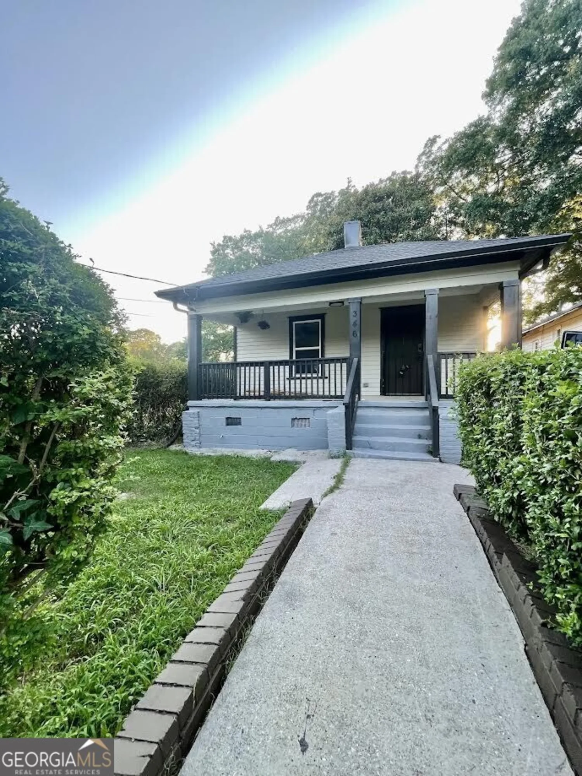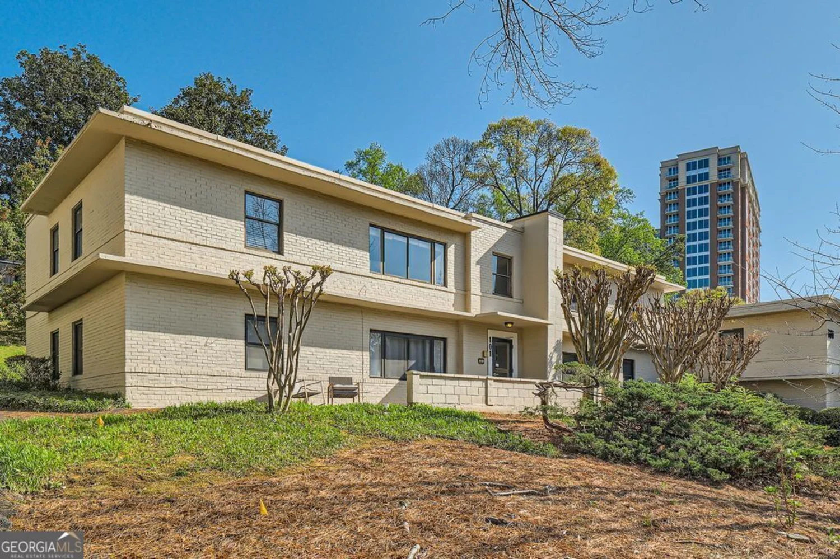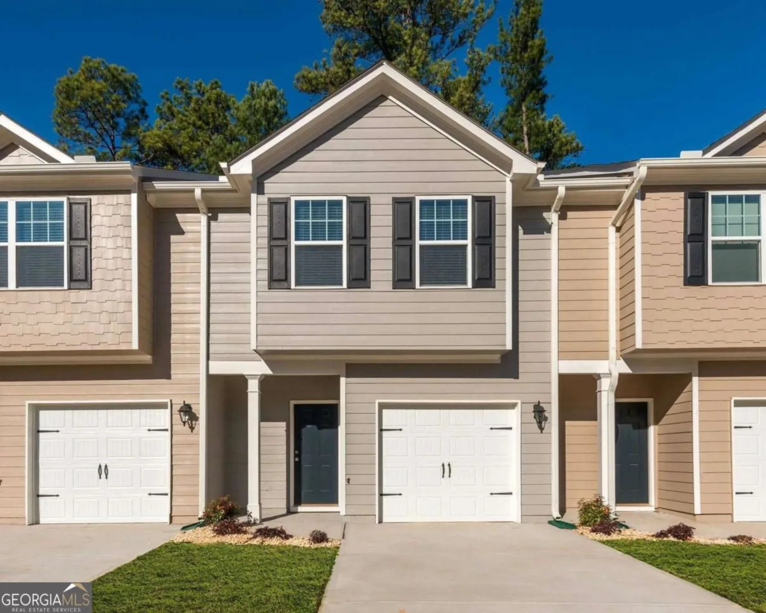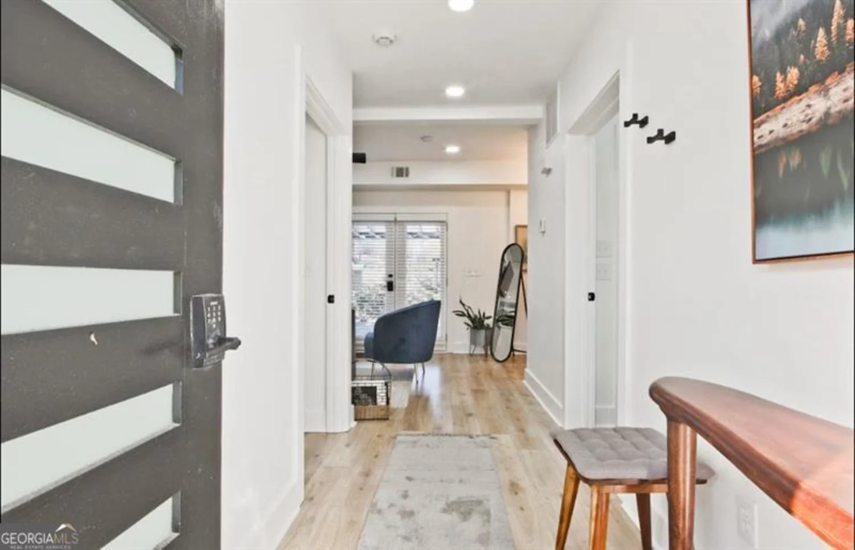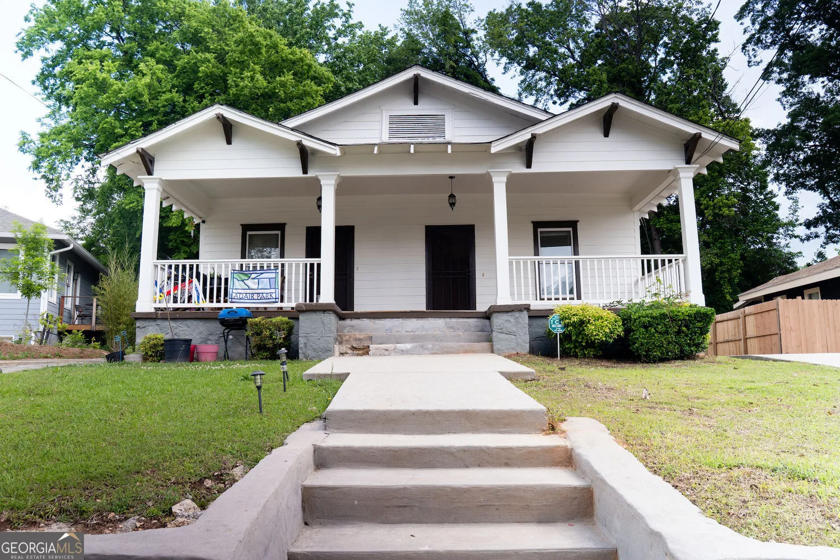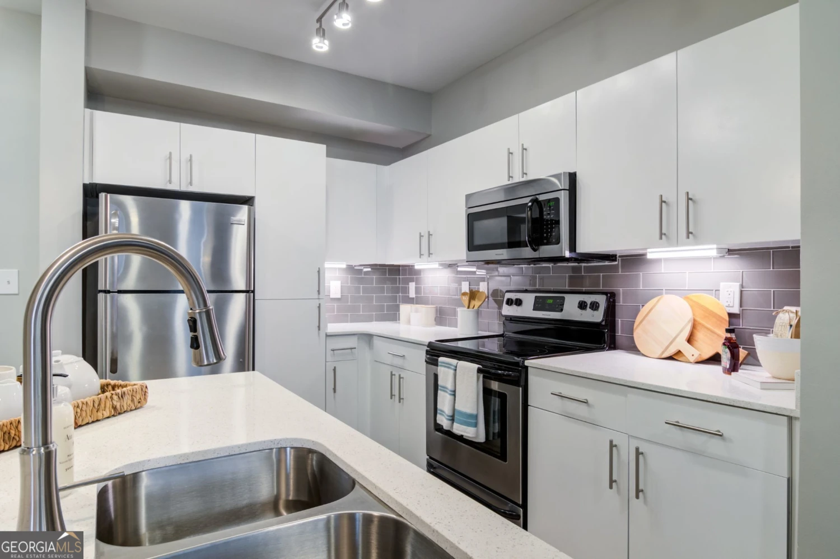5035 erin road swAtlanta, GA 30331
5035 erin road swAtlanta, GA 30331
Description
Move in now, get the rest of February free! Beautiful Ranch home with a mediterranean style. This home has an open floor plan only separated by custom pillars. No cost was spared with this renovation. This home features new flooring, new carpet, new carpet, and new fixtures. The kitchen is completely remodeled with high end appliances including a double oven, an electric countertop stove, brand new all white cabinets, and new granite and tile backsplash. The eat in kitchen also has a breakfast bar for quick meals. You will love the privacy this room mate floor plan offers. The master bedroom has trey ceilings and the closet has custom built in shelving and storage. The master bathroom has a separate garden tub with a great view of the wooded area next to the home. Don't miss out! Excalibur Homes does not advertise on Facebook or Craigslist. Be advised that the sq ft and other features provided may be approximate. Prices and/or availability dates may change without notice. Lease terms 12 months or longer. Application fee is a non-refundable $75 per adult over 18 years of age. One-time $200 Administrative fee due at move-in. Most homes are pet-friendly. Breed restrictions may apply. Rental insurance required.
Property Details for 5035 Erin Road SW
- Subdivision ComplexWexford Glen
- Architectural StyleTraditional
- Num Of Parking Spaces2
- Parking FeaturesGarage
- Property AttachedNo
LISTING UPDATED:
- StatusClosed
- MLS #20101776
- Days on Site17
- MLS TypeResidential Lease
- Year Built1997
- Lot Size0.45 Acres
- CountryFulton
LISTING UPDATED:
- StatusClosed
- MLS #20101776
- Days on Site17
- MLS TypeResidential Lease
- Year Built1997
- Lot Size0.45 Acres
- CountryFulton
Building Information for 5035 Erin Road SW
- StoriesOne
- Year Built1997
- Lot Size0.4460 Acres
Payment Calculator
Term
Interest
Home Price
Down Payment
The Payment Calculator is for illustrative purposes only. Read More
Property Information for 5035 Erin Road SW
Summary
Location and General Information
- Community Features: None
- Directions: GPS
- Coordinates: 33.690785,-84.551722
School Information
- Elementary School: Out of Area
- Middle School: Other
- High School: Out of Area
Taxes and HOA Information
- Parcel Number: 14F007600010193
- Association Fee Includes: None
Virtual Tour
Parking
- Open Parking: No
Interior and Exterior Features
Interior Features
- Cooling: Central Air
- Heating: Central
- Appliances: Cooktop, Dishwasher, Double Oven, Microwave, Refrigerator
- Basement: None
- Flooring: Other
- Interior Features: Other
- Levels/Stories: One
- Main Bedrooms: 3
- Bathrooms Total Integer: 2
- Main Full Baths: 2
- Bathrooms Total Decimal: 2
Exterior Features
- Construction Materials: Other
- Roof Type: Other
- Laundry Features: Other
- Pool Private: No
Property
Utilities
- Sewer: Public Sewer
- Utilities: Other
- Water Source: Public
Property and Assessments
- Home Warranty: No
- Property Condition: Resale
Green Features
Lot Information
- Above Grade Finished Area: 1831
- Lot Features: None
Multi Family
- Number of Units To Be Built: Square Feet
Rental
Rent Information
- Land Lease: No
- Occupant Types: Vacant
Public Records for 5035 Erin Road SW
Home Facts
- Beds3
- Baths2
- Total Finished SqFt1,831 SqFt
- Above Grade Finished1,831 SqFt
- StoriesOne
- Lot Size0.4460 Acres
- StyleSingle Family Residence
- Year Built1997
- APN14F007600010193
- CountyFulton
- Fireplaces1


