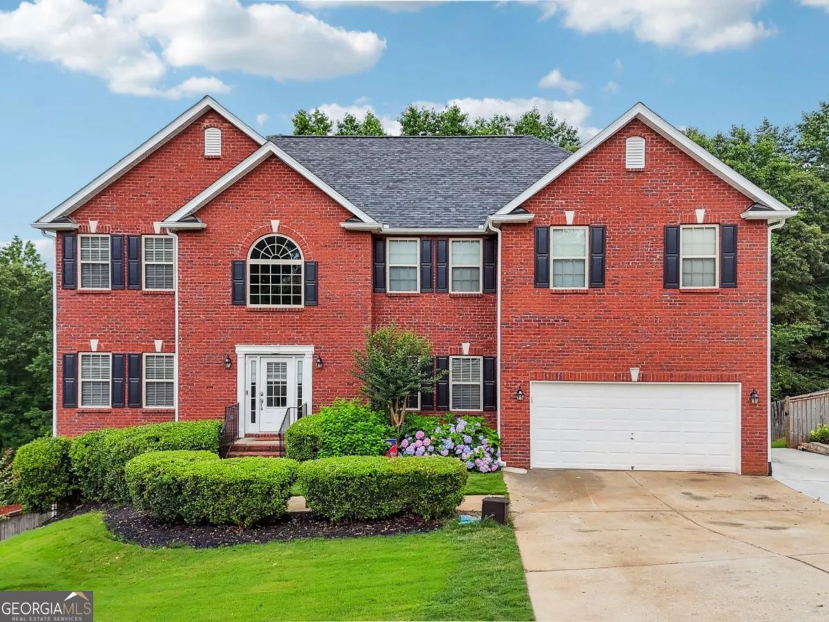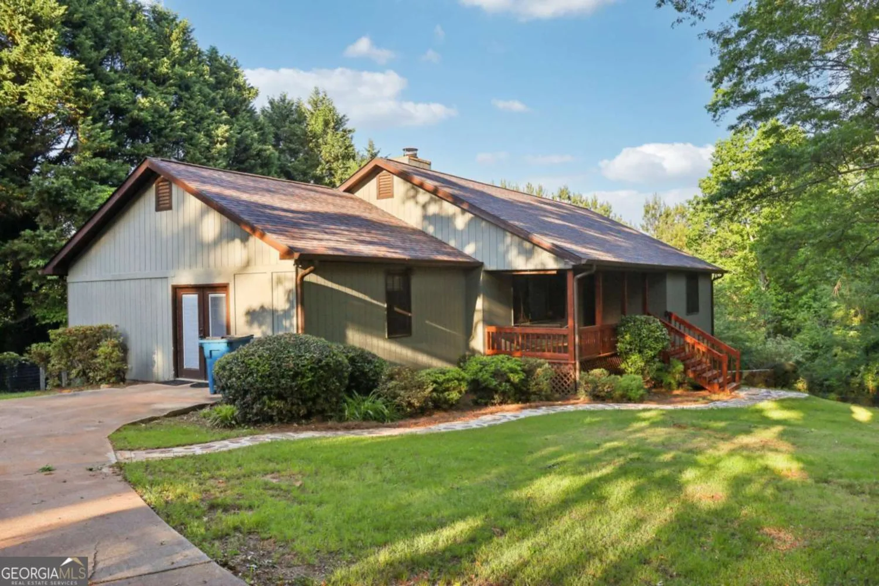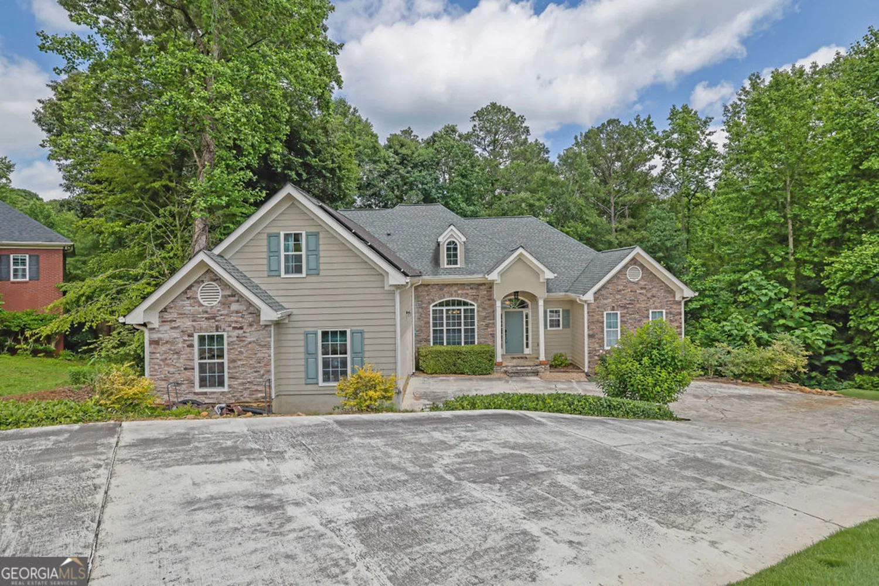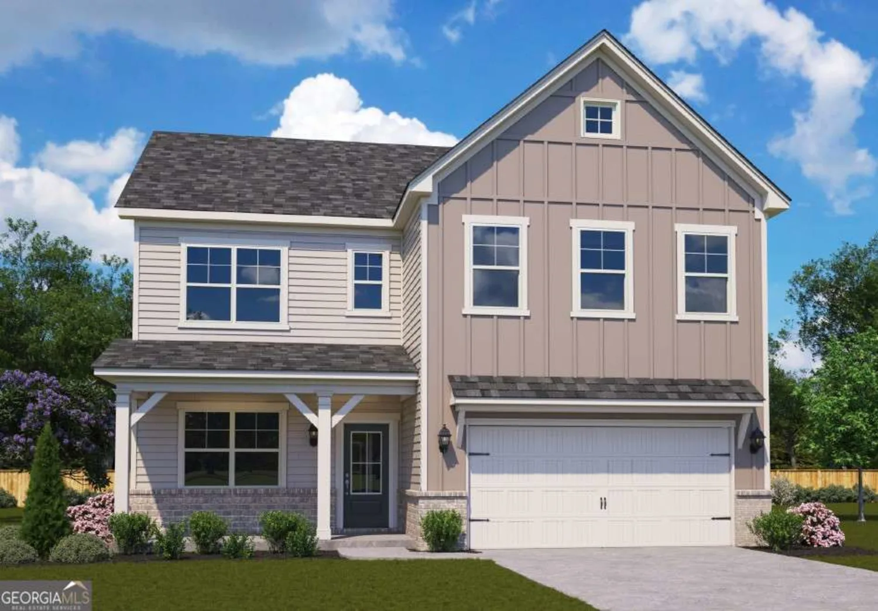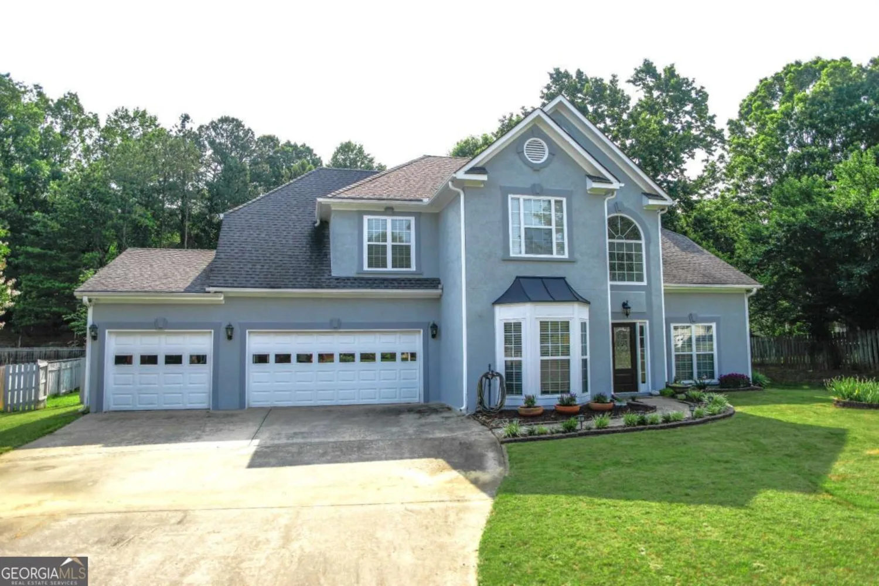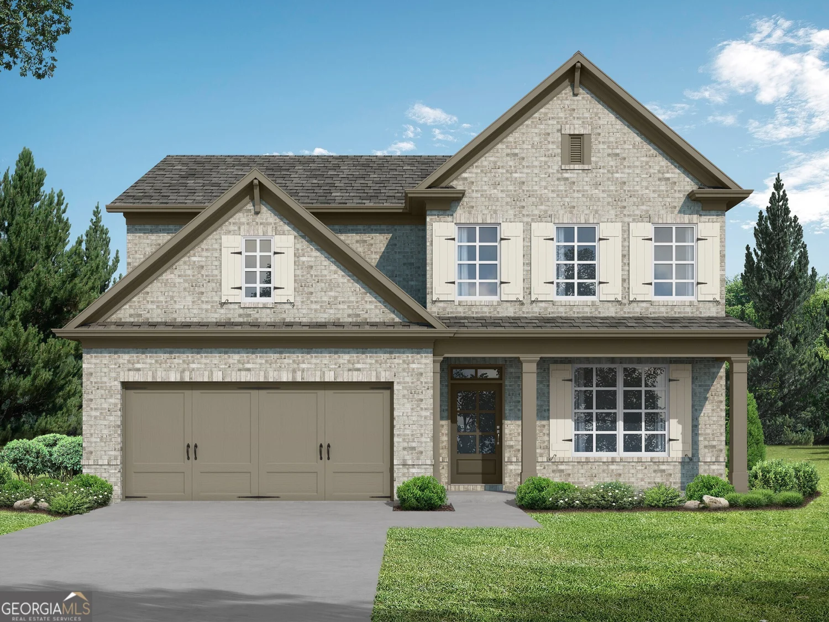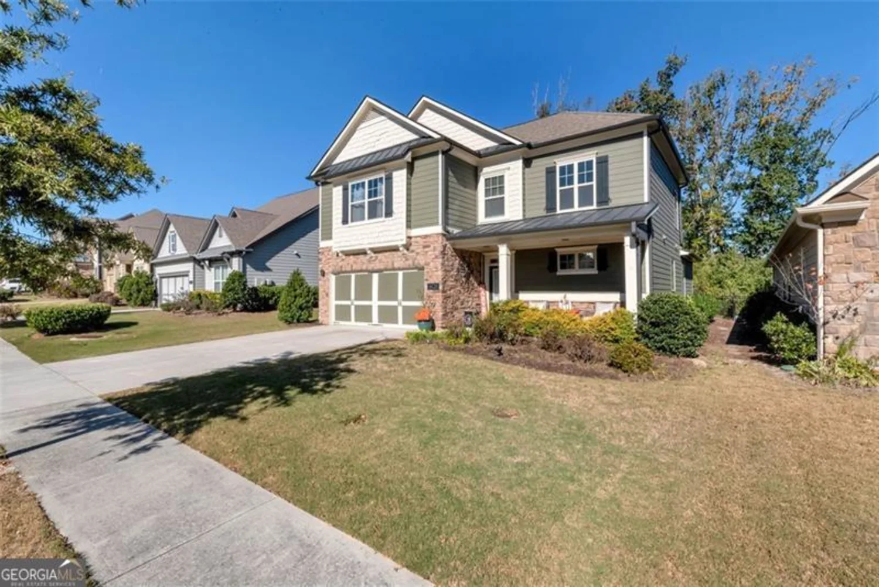4690 martins crossing west driveFlowery Branch, GA 30542
4690 martins crossing west driveFlowery Branch, GA 30542
Description
Discover refined living in this beautifully updated ranch estate with a fully finished terrace level, nestled on a private .92-acre lot. This spacious and elegant home offers the perfect blend of sophistication, comfort, and versatility, ideal for both entertaining and everyday living. A grand two-story great room with a cozy fireplace welcomes you into an open-concept layout that seamlessly connects to the breakfast area and gourmet kitchen. The kitchen is a true showpiece, featuring refinished hardwood floors, professionally painted white cabinetry, brand-new stainless steel appliances, granite countertops, designer hardware, and a striking new tile backsplash. The luxurious primary suite boasts rich hardwood flooring, dual walk-in closets, and a spa-inspired bath complete with his-and-hers vanities, a soaking tub, and a separate walk-in shower. A spacious secondary bedroom with a full bath is privately located on the upper level, offering a perfect retreat for guests or multigenerational living. The finished terrace level is designed for relaxation and entertainment, showcasing a fully equipped home theater, game room, hobby room, guest suite, full bath, and a stylish kitchen and bar area with granite countertops and a dedicated dining space, all highlighted by brand-new luxury flooring. Step outside to enjoy the serenity of the fenced backyard from two expansive decks, connected by a custom spiral staircase. A paved pathway from the front of the home offers easy access to the lower-level deck, creating a seamless indoor-outdoor flow. Additional features include a newer architectural roof, fresh interior paint, updated designer lighting, and new carpet. Located in a highly sought-after community with resort-style amenities, including a swimming pool and basketball court, this exceptional property offers privacy, luxury, and space in one stunning package.
Property Details for 4690 Martins Crossing West Drive
- Subdivision ComplexMartins Crossing West
- Architectural StyleBrick 4 Side, Ranch
- ExteriorGarden
- Num Of Parking Spaces2
- Parking FeaturesGarage, Garage Door Opener, Side/Rear Entrance
- Property AttachedYes
LISTING UPDATED:
- StatusActive
- MLS #10536770
- Days on Site0
- Taxes$4,450 / year
- MLS TypeResidential
- Year Built2002
- Lot Size0.92 Acres
- CountryHall
LISTING UPDATED:
- StatusActive
- MLS #10536770
- Days on Site0
- Taxes$4,450 / year
- MLS TypeResidential
- Year Built2002
- Lot Size0.92 Acres
- CountryHall
Building Information for 4690 Martins Crossing West Drive
- StoriesThree Or More
- Year Built2002
- Lot Size0.9200 Acres
Payment Calculator
Term
Interest
Home Price
Down Payment
The Payment Calculator is for illustrative purposes only. Read More
Property Information for 4690 Martins Crossing West Drive
Summary
Location and General Information
- Community Features: None
- Directions: Use WAZE or GPS. Conveniently located off new exit off 985.
- Coordinates: 34.198285,-83.867248
School Information
- Elementary School: Martin
- Middle School: C W Davis
- High School: Flowery Branch
Taxes and HOA Information
- Parcel Number: 15044M000087
- Tax Year: 2024
- Association Fee Includes: None
Virtual Tour
Parking
- Open Parking: No
Interior and Exterior Features
Interior Features
- Cooling: Ceiling Fan(s), Electric
- Heating: Electric
- Appliances: Dishwasher, Microwave
- Basement: Exterior Entry, Finished, Interior Entry
- Fireplace Features: Factory Built
- Flooring: Hardwood, Tile
- Interior Features: In-Law Floorplan, Master On Main Level, Split Bedroom Plan, Walk-In Closet(s)
- Levels/Stories: Three Or More
- Window Features: Double Pane Windows
- Kitchen Features: Breakfast Area, Breakfast Bar
- Main Bedrooms: 3
- Bathrooms Total Integer: 4
- Main Full Baths: 2
- Bathrooms Total Decimal: 4
Exterior Features
- Construction Materials: Brick
- Fencing: Fenced
- Patio And Porch Features: Deck, Patio
- Roof Type: Composition
- Security Features: Smoke Detector(s)
- Laundry Features: Other
- Pool Private: No
- Other Structures: Outbuilding
Property
Utilities
- Sewer: Septic Tank
- Utilities: Underground Utilities
- Water Source: Public
Property and Assessments
- Home Warranty: Yes
- Property Condition: Resale
Green Features
Lot Information
- Above Grade Finished Area: 1920
- Common Walls: No Common Walls
- Lot Features: None
Multi Family
- Number of Units To Be Built: Square Feet
Rental
Rent Information
- Land Lease: Yes
Public Records for 4690 Martins Crossing West Drive
Tax Record
- 2024$4,450.00 ($370.83 / month)
Home Facts
- Beds5
- Baths4
- Total Finished SqFt3,200 SqFt
- Above Grade Finished1,920 SqFt
- Below Grade Finished1,280 SqFt
- StoriesThree Or More
- Lot Size0.9200 Acres
- StyleSingle Family Residence
- Year Built2002
- APN15044M000087
- CountyHall
- Fireplaces1


