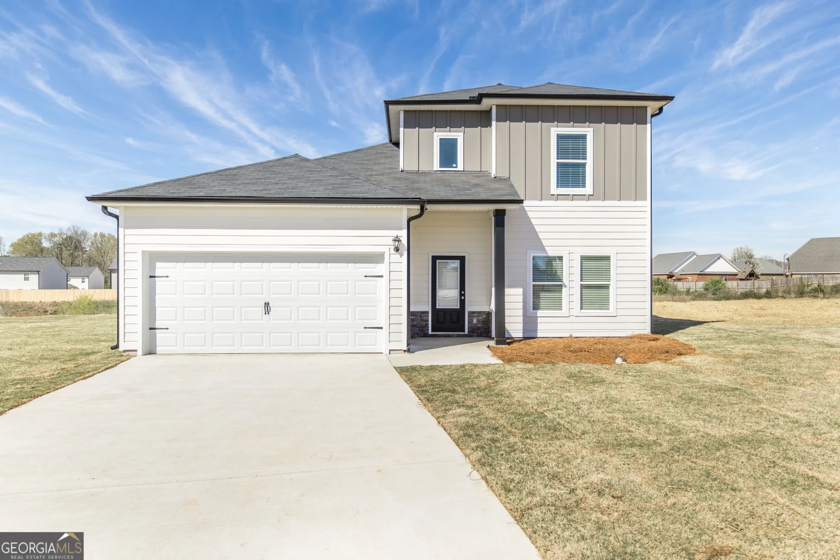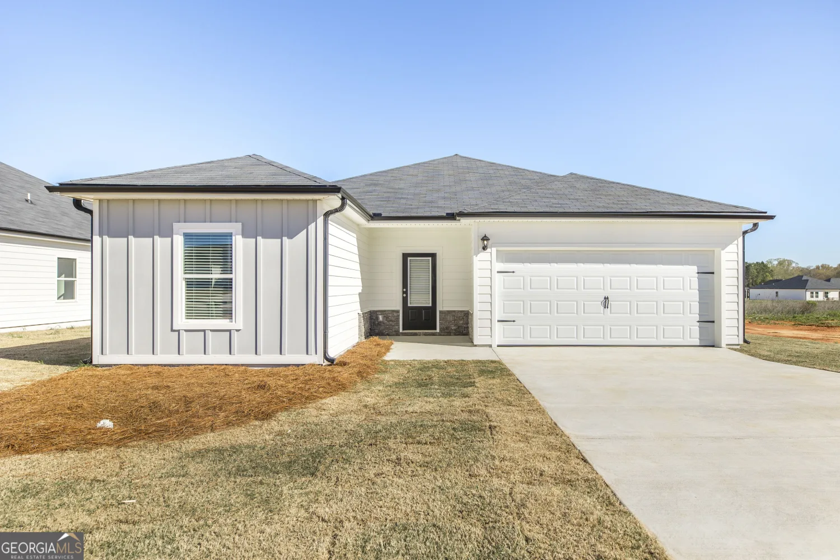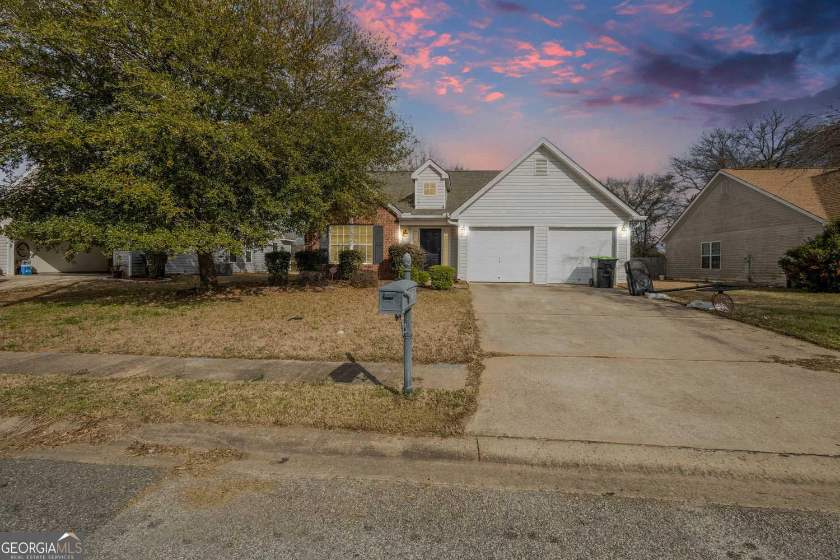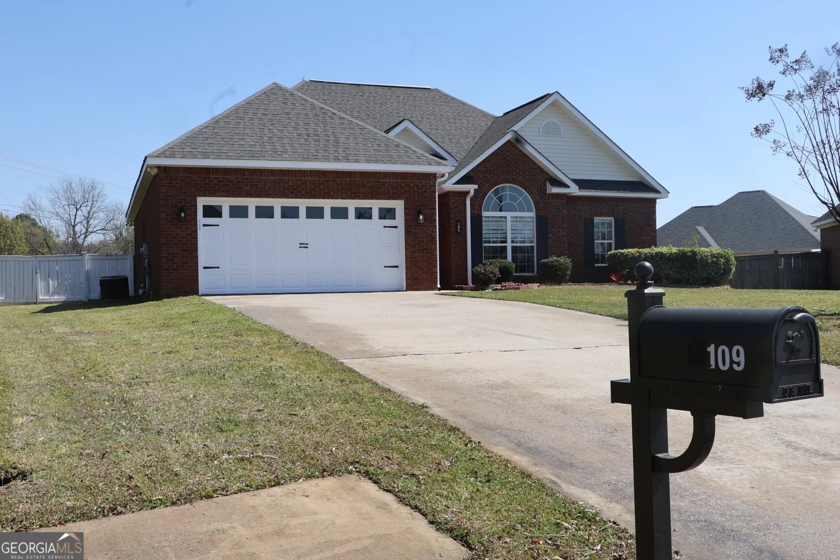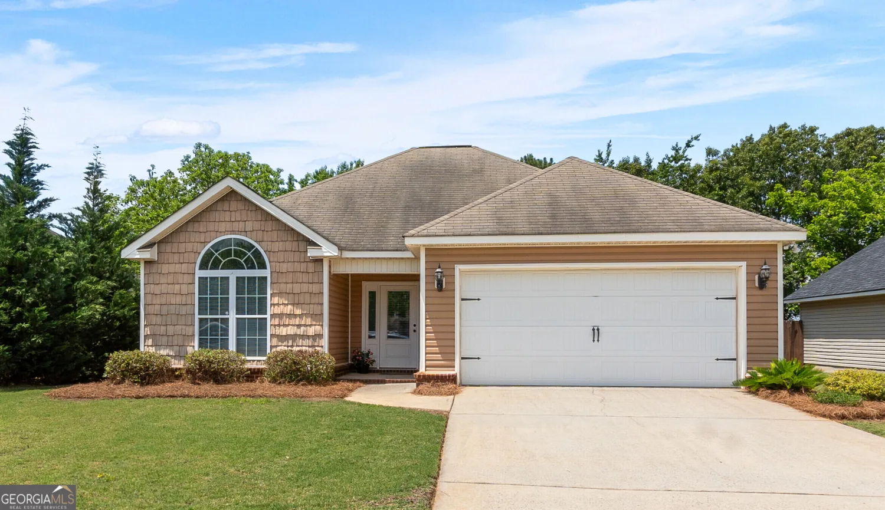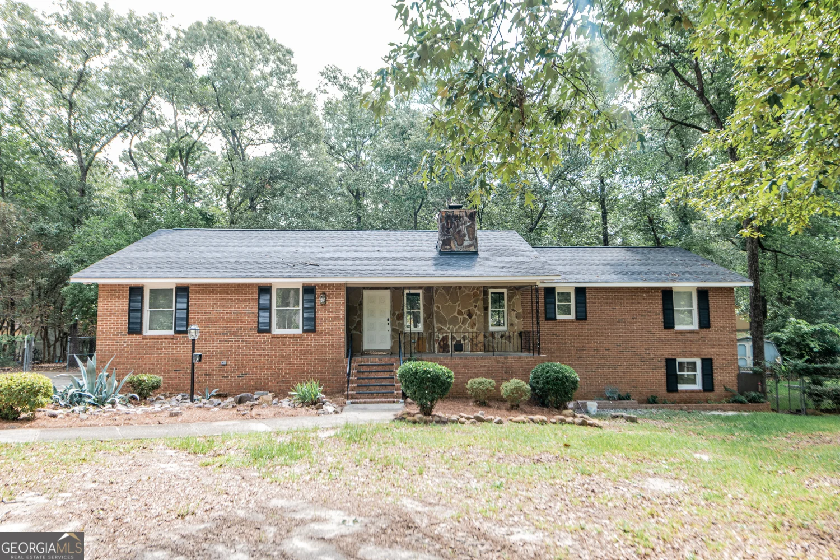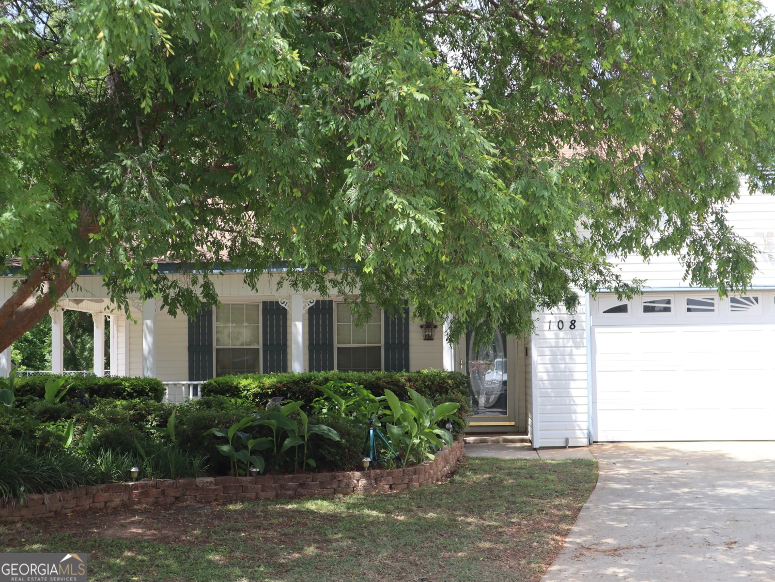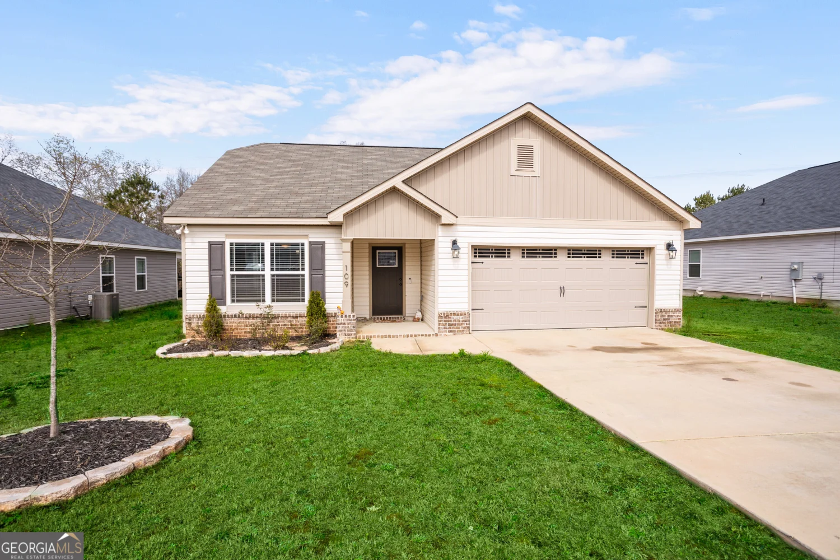298 timberwind driveByron, GA 31008
298 timberwind driveByron, GA 31008
Description
New Listing Alert! Welcome to your dream home nestled in the highly sought-after subdivision of Houston County! This charming 3-bedroom, 2-bath beauty features a split floor plan for maximum privacy. Highlights: - A kitchen that overlooks your serene backyard patio - An inviting vaulted living room perfect for cozy gatherings - A spacious dining area at the heart of the home- Retreat to the comfortable main bedroom with a luxurious primary bath, including a soaking tub and walk-in shower. The kitchen dazzles with beautiful cabinetry and ample storage. It's time to make your dream a reality! Call us today for a tour! Don't miss out! #DreamHome #HoustonCounty #RealEstateGoals
Property Details for 298 Timberwind Drive
- Subdivision Complexnone
- Architectural StyleTraditional
- Parking FeaturesAttached, Garage
- Property AttachedNo
LISTING UPDATED:
- StatusActive
- MLS #10536855
- Days on Site0
- Taxes$2,060.3 / year
- MLS TypeResidential
- Year Built2010
- Lot Size0.15 Acres
- CountryHouston
LISTING UPDATED:
- StatusActive
- MLS #10536855
- Days on Site0
- Taxes$2,060.3 / year
- MLS TypeResidential
- Year Built2010
- Lot Size0.15 Acres
- CountryHouston
Building Information for 298 Timberwind Drive
- StoriesOne
- Year Built2010
- Lot Size0.1500 Acres
Payment Calculator
Term
Interest
Home Price
Down Payment
The Payment Calculator is for illustrative purposes only. Read More
Property Information for 298 Timberwind Drive
Summary
Location and General Information
- Community Features: Airport/Runway, Fitness Center, Sidewalks, Street Lights
- Directions: GPS FRIENDLY!
- Coordinates: 32.630823,-83.717884
School Information
- Elementary School: Eagle Springs
- Middle School: Thomson
- High School: Northside
Taxes and HOA Information
- Parcel Number: 0W97E0 139000
- Tax Year: 23
- Association Fee Includes: None
Virtual Tour
Parking
- Open Parking: No
Interior and Exterior Features
Interior Features
- Cooling: Central Air
- Heating: Central
- Appliances: Dishwasher, Electric Water Heater, Oven/Range (Combo), Refrigerator
- Basement: Concrete
- Flooring: Carpet, Vinyl
- Interior Features: Master On Main Level
- Levels/Stories: One
- Main Bedrooms: 3
- Bathrooms Total Integer: 2
- Main Full Baths: 2
- Bathrooms Total Decimal: 2
Exterior Features
- Construction Materials: Brick, Vinyl Siding
- Patio And Porch Features: Patio, Porch
- Roof Type: Composition
- Laundry Features: Common Area
- Pool Private: No
Property
Utilities
- Sewer: Public Sewer
- Utilities: Electricity Available, Phone Available, Sewer Available, Water Available
- Water Source: Public
- Electric: 220 Volts
Property and Assessments
- Home Warranty: Yes
- Property Condition: Resale
Green Features
Lot Information
- Above Grade Finished Area: 1453
- Lot Features: Level
Multi Family
- Number of Units To Be Built: Square Feet
Rental
Rent Information
- Land Lease: Yes
Public Records for 298 Timberwind Drive
Tax Record
- 23$2,060.30 ($171.69 / month)
Home Facts
- Beds3
- Baths2
- Total Finished SqFt1,453 SqFt
- Above Grade Finished1,453 SqFt
- StoriesOne
- Lot Size0.1500 Acres
- StyleSingle Family Residence
- Year Built2010
- APN0W97E0 139000
- CountyHouston


