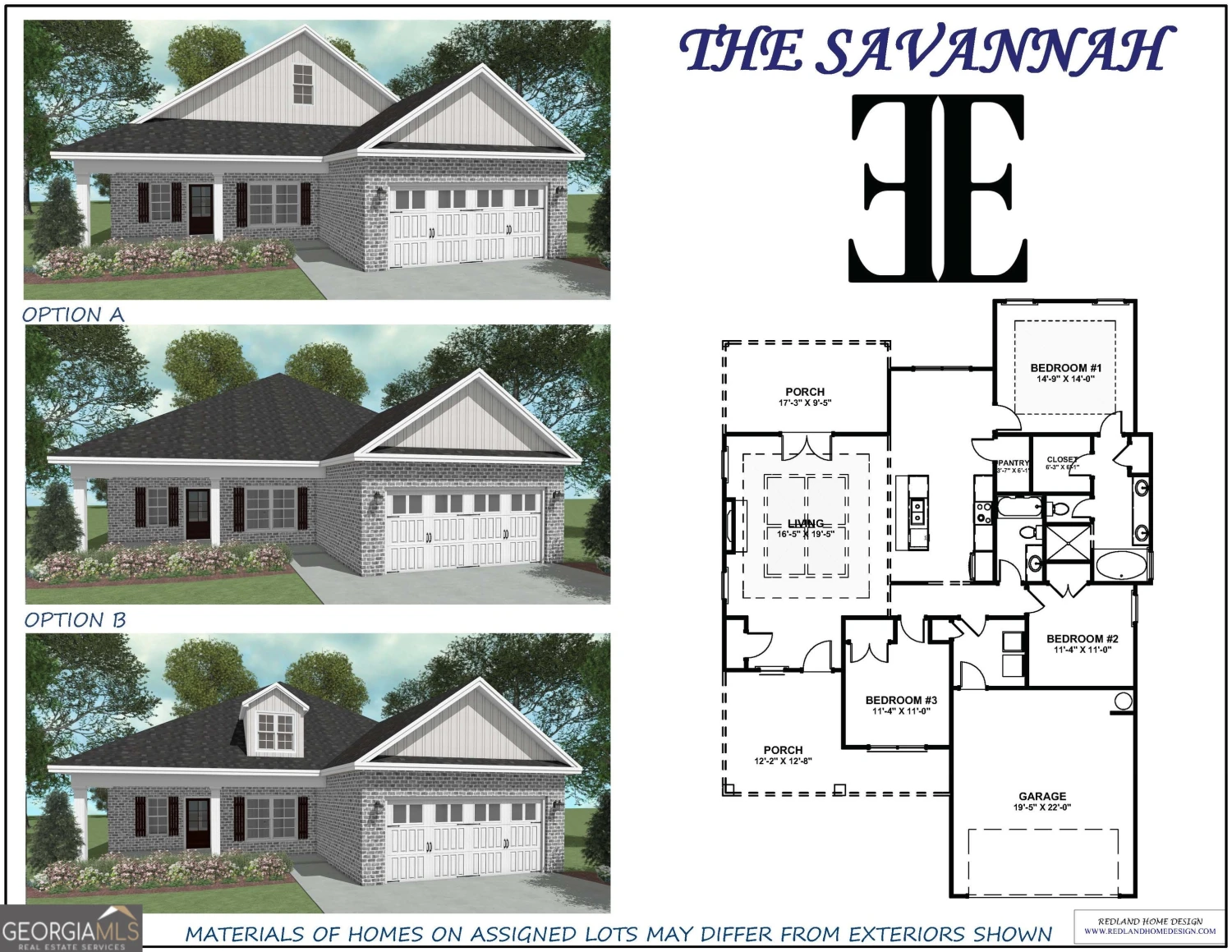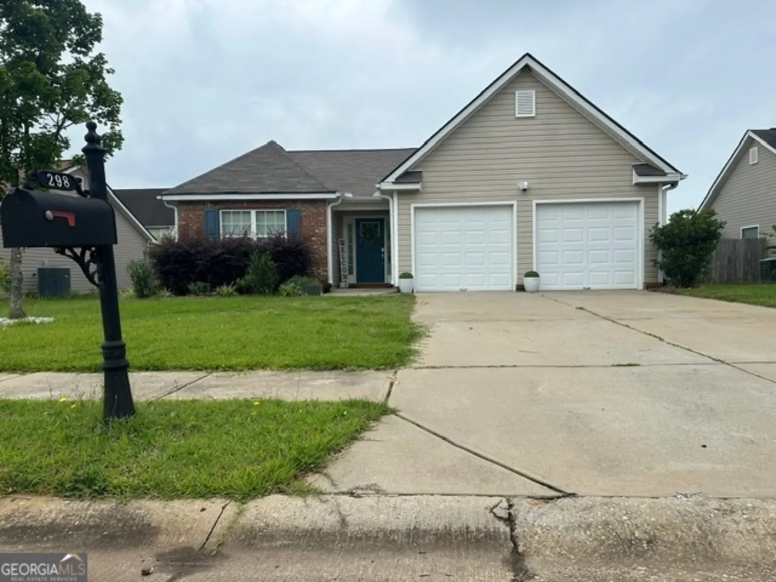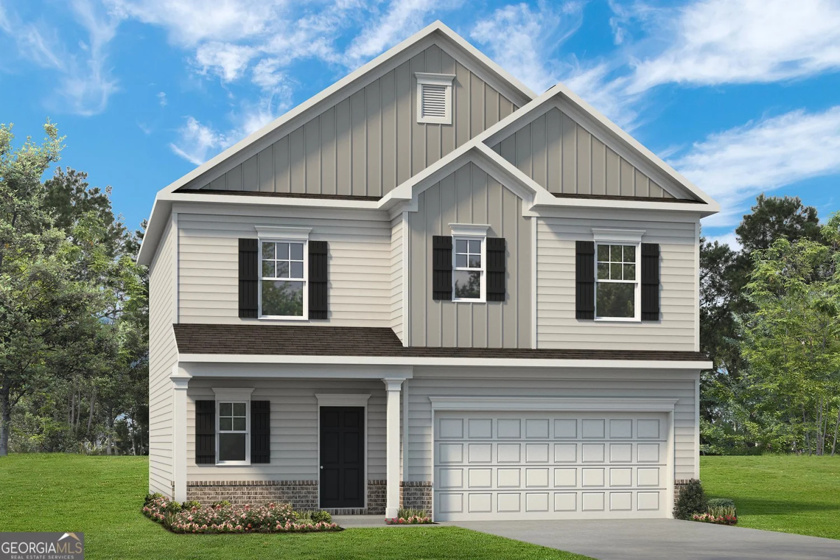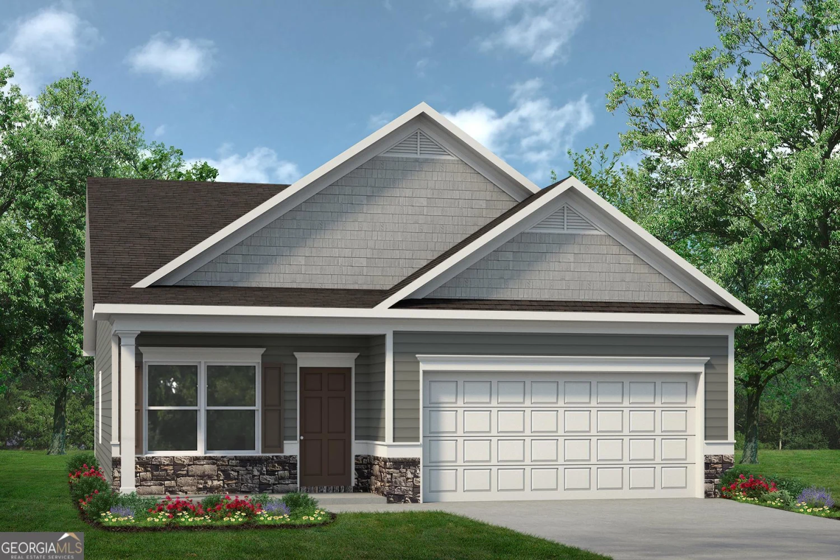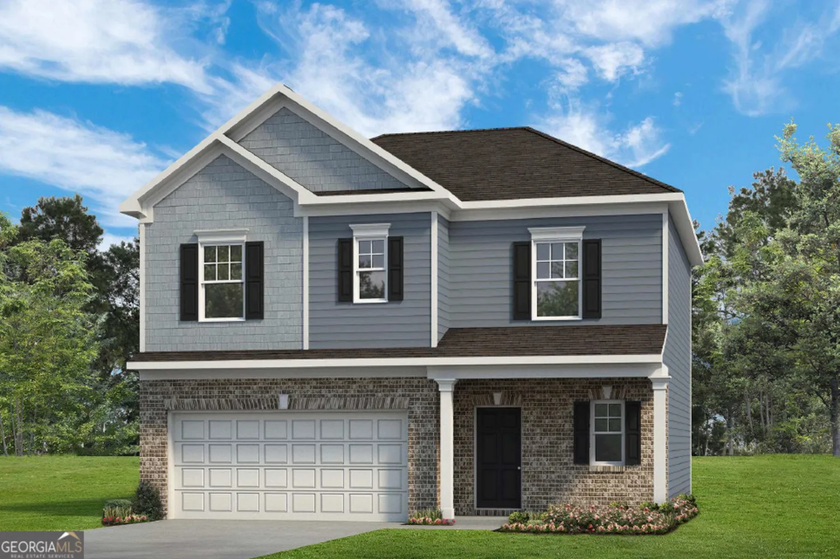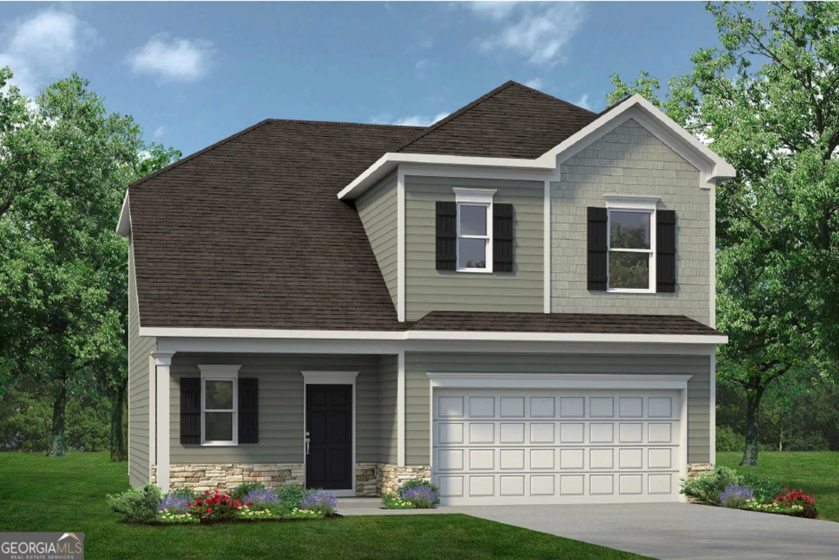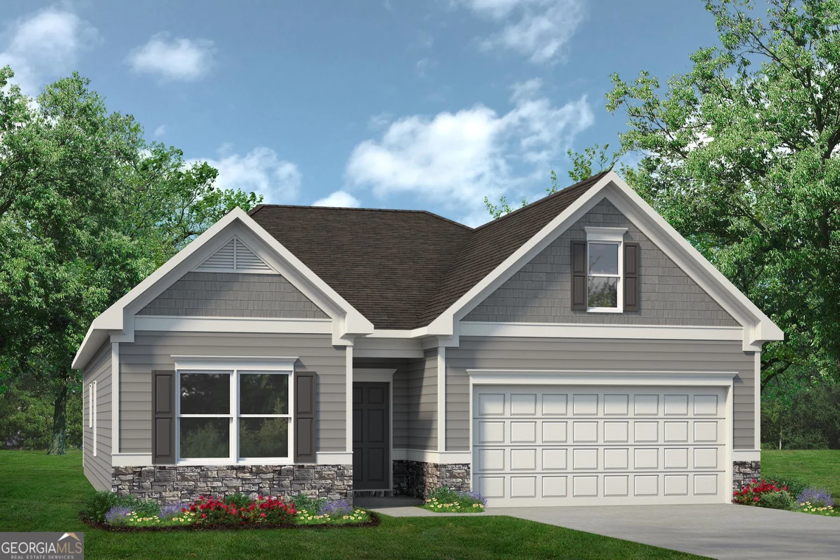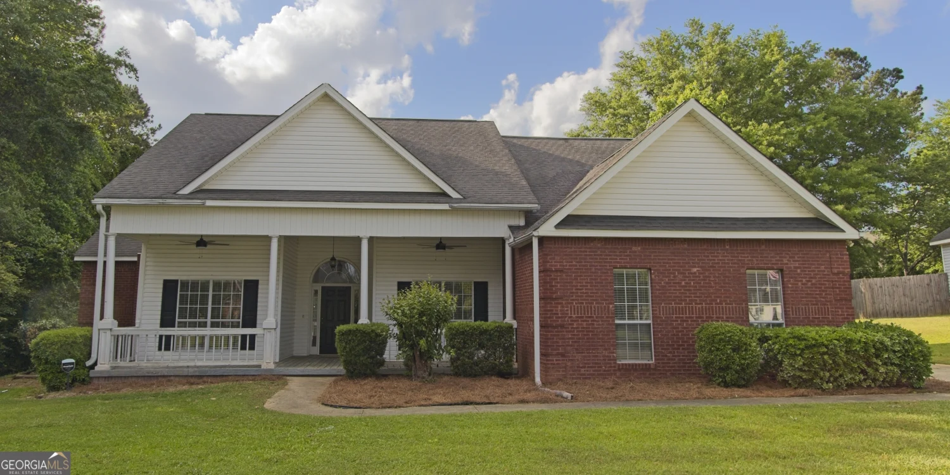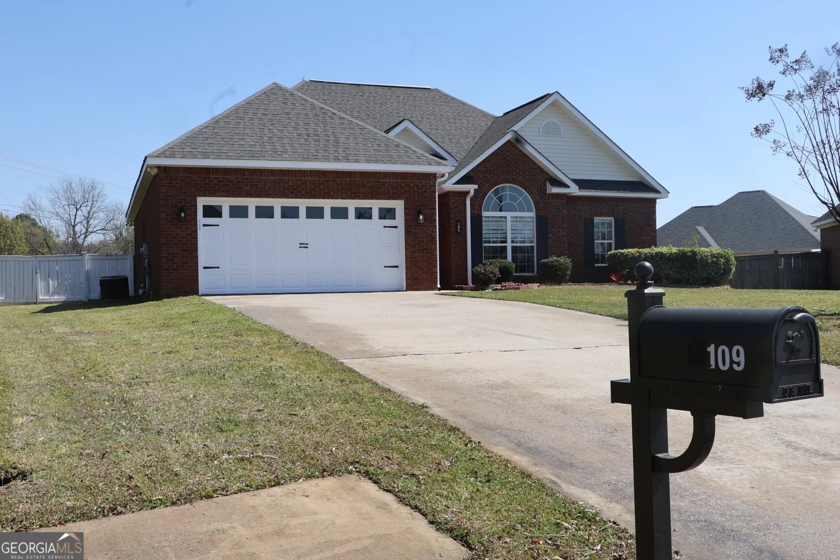113 monticello driveByron, GA 31008
113 monticello driveByron, GA 31008
Description
Beautiful 3 bed 2 bath home conveniently located in the Monticello subdivision just off Hwy 41. It's conveniently located near schools, shopping, restaurants and interstate! This house is well maintained and all appliances, including new refrigerator, washer and dryer, are included. Owner just had it professionally cleaned so it's completely move-in ready and it's just waiting on you to make it your own! Call today to schedule your showing!
Property Details for 113 Monticello Drive
- Subdivision ComplexMonticello
- Architectural StyleBrick Front
- Parking FeaturesAttached
- Property AttachedNo
LISTING UPDATED:
- StatusActive Under Contract
- MLS #10509741
- Days on Site3
- Taxes$2,026.27 / year
- MLS TypeResidential
- Year Built2003
- Lot Size0.13 Acres
- CountryHouston
LISTING UPDATED:
- StatusActive Under Contract
- MLS #10509741
- Days on Site3
- Taxes$2,026.27 / year
- MLS TypeResidential
- Year Built2003
- Lot Size0.13 Acres
- CountryHouston
Building Information for 113 Monticello Drive
- StoriesOne
- Year Built2003
- Lot Size0.1300 Acres
Payment Calculator
Term
Interest
Home Price
Down Payment
The Payment Calculator is for illustrative purposes only. Read More
Property Information for 113 Monticello Drive
Summary
Location and General Information
- Community Features: Sidewalks, Street Lights
- Directions: From Watson Blvd, head north on HWY 41. Turn left on Monticello Dr. House is on the right.
- Coordinates: 32.625786,-83.710168
School Information
- Elementary School: Eagle Springs
- Middle School: Thomson
- High School: Northside
Taxes and HOA Information
- Parcel Number: 0W97B0 007000
- Tax Year: 23
- Association Fee Includes: None
Virtual Tour
Parking
- Open Parking: No
Interior and Exterior Features
Interior Features
- Cooling: Ceiling Fan(s), Central Air
- Heating: Central, Electric
- Appliances: Dishwasher, Dryer, Microwave, Oven/Range (Combo), Refrigerator, Washer
- Basement: None
- Flooring: Carpet, Tile, Vinyl
- Interior Features: Double Vanity, Soaking Tub, Tray Ceiling(s), Vaulted Ceiling(s), Walk-In Closet(s)
- Levels/Stories: One
- Main Bedrooms: 3
- Bathrooms Total Integer: 2
- Main Full Baths: 2
- Bathrooms Total Decimal: 2
Exterior Features
- Construction Materials: Brick, Vinyl Siding
- Roof Type: Composition
- Laundry Features: Mud Room
- Pool Private: No
Property
Utilities
- Sewer: Public Sewer
- Utilities: Cable Available, Electricity Available, High Speed Internet, Sewer Connected, Water Available
- Water Source: Public
Property and Assessments
- Home Warranty: Yes
- Property Condition: Resale
Green Features
Lot Information
- Above Grade Finished Area: 1431
- Lot Features: Level, Private
Multi Family
- Number of Units To Be Built: Square Feet
Rental
Rent Information
- Land Lease: Yes
Public Records for 113 Monticello Drive
Tax Record
- 23$2,026.27 ($168.86 / month)
Home Facts
- Beds3
- Baths2
- Total Finished SqFt1,431 SqFt
- Above Grade Finished1,431 SqFt
- StoriesOne
- Lot Size0.1300 Acres
- StyleSingle Family Residence
- Year Built2003
- APN0W97B0 007000
- CountyHouston


