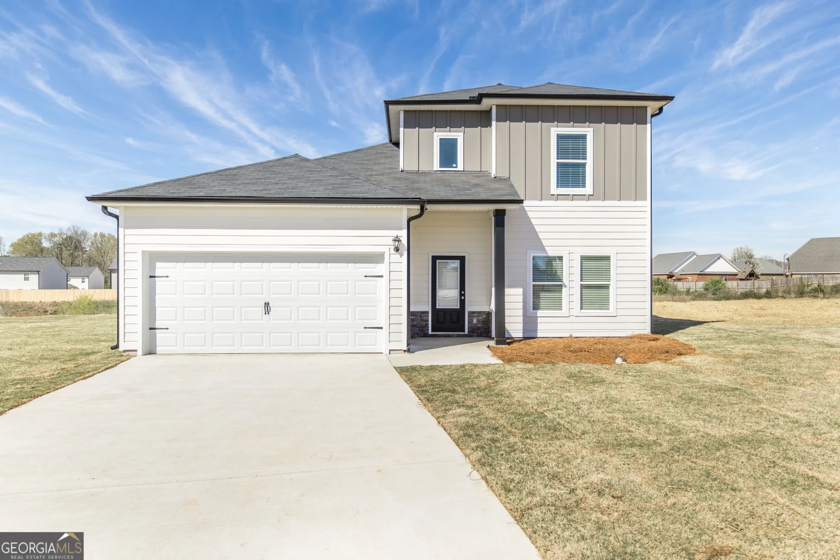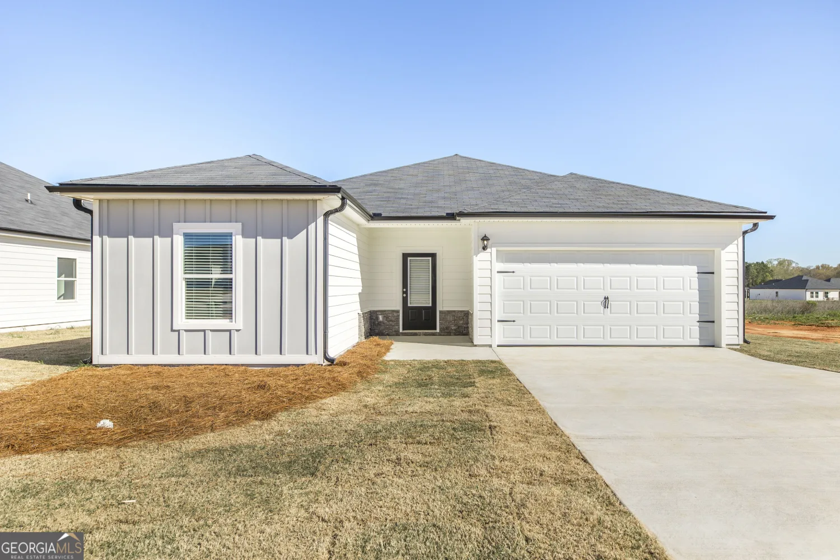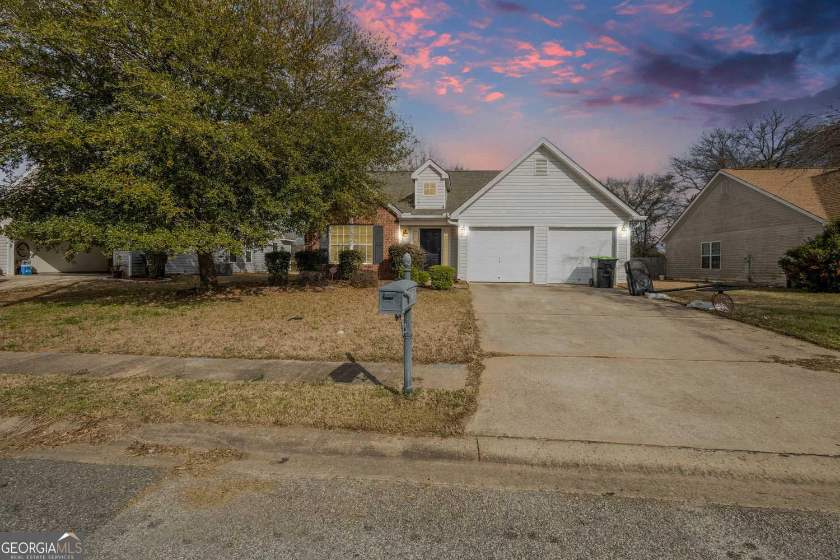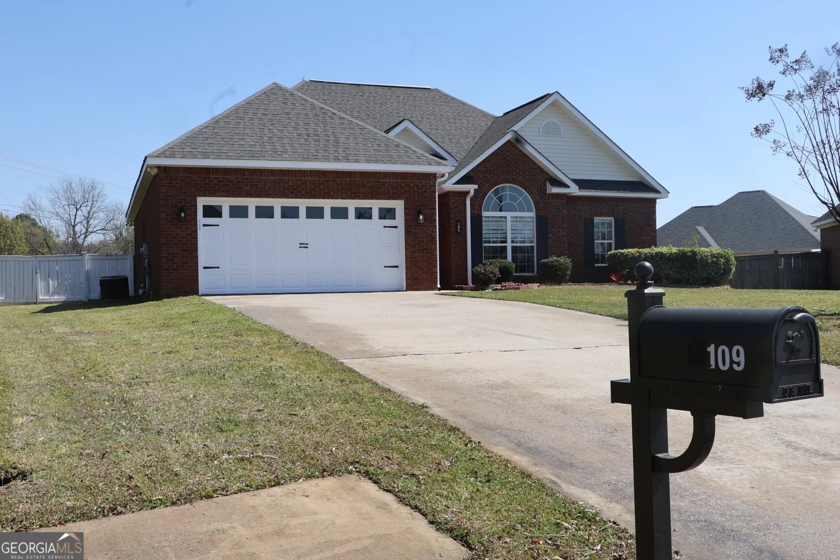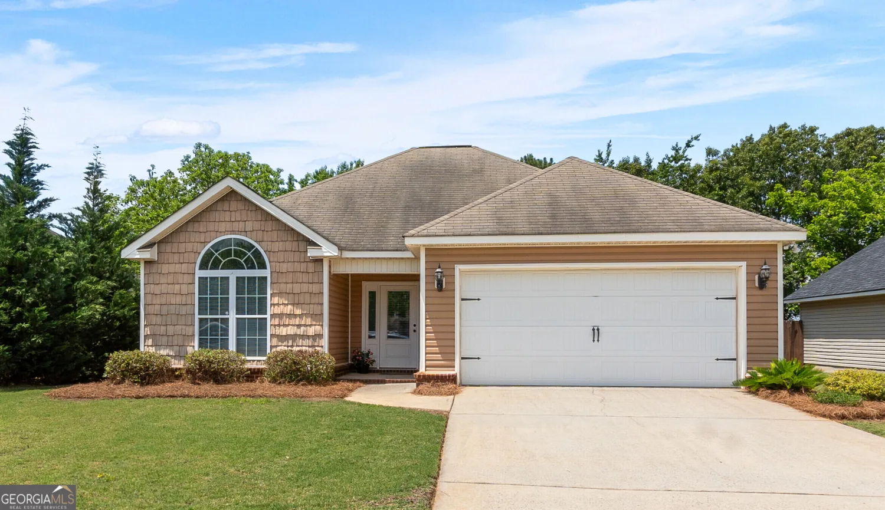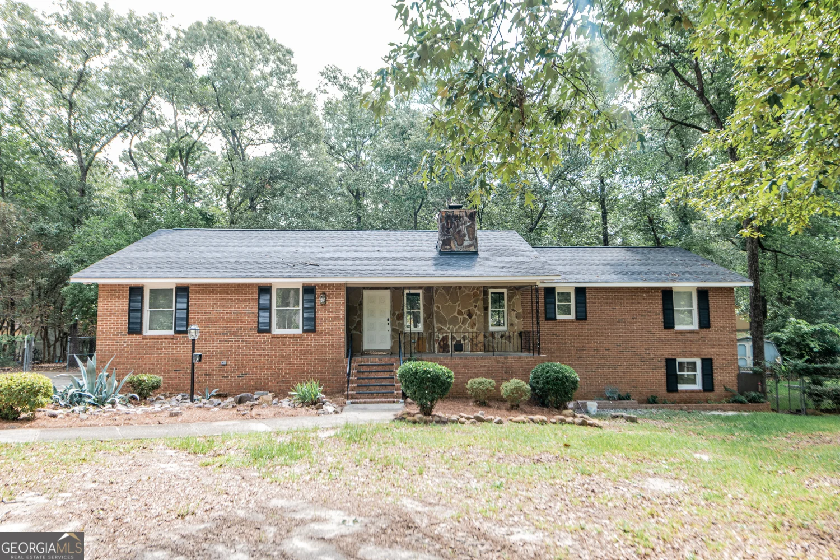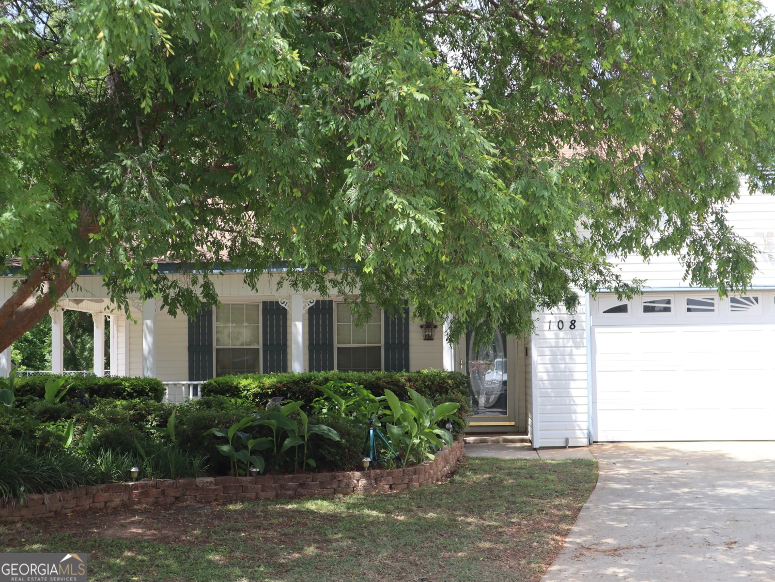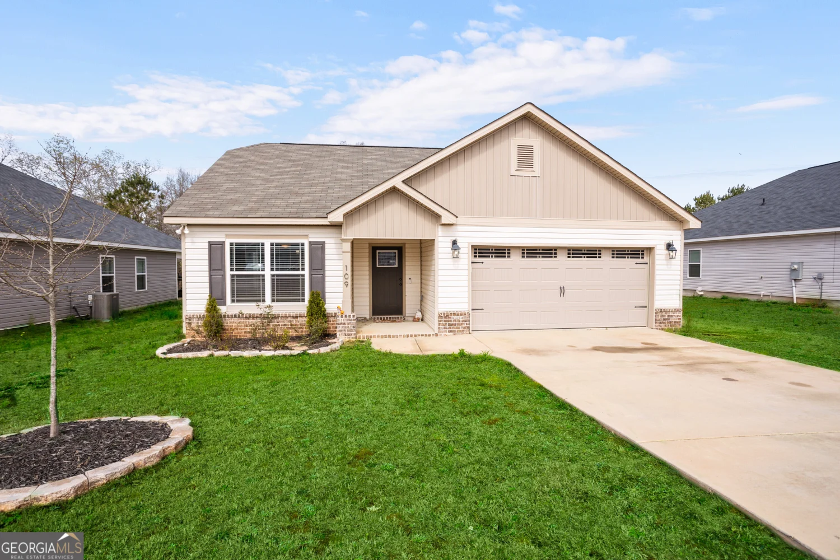204 eric coveByron, GA 31008
204 eric coveByron, GA 31008
Description
NEW STUNNING 3BR/2BA!!!! Savannah Plan - This will be a custom build offering such amenities as a massive Living Room w/a showstopper elegant electric fireplace, double trey ceiling, & crown molding. The gorgeous kitchen offers custom cabinetry, granite countertops, tiled backsplash, island, walk-in pantry, & an eat-in area. Cozy up in the large Owner's Suite equipped w/builder's unique style ceiling, a walk-in closet & a stunning bathroom with a walk-in locker style shower w/ceramic tile and a decorative design, dual vanities, garden tub w/ceramic tile surround. THIS IS A MUST SEE!!!!! This home will also come with a covered back porch, sod and sprinkler system. Photos are of a similar plan.
Property Details for 204 Eric Cove
- Subdivision ComplexEarly Estates
- Architectural StyleBrick Front, Ranch
- Parking FeaturesGarage, Garage Door Opener
- Property AttachedNo
LISTING UPDATED:
- StatusActive
- MLS #10537808
- Days on Site0
- HOA Fees$300 / month
- MLS TypeResidential
- Year Built2025
- Lot Size0.38 Acres
- CountryPeach
LISTING UPDATED:
- StatusActive
- MLS #10537808
- Days on Site0
- HOA Fees$300 / month
- MLS TypeResidential
- Year Built2025
- Lot Size0.38 Acres
- CountryPeach
Building Information for 204 Eric Cove
- StoriesOne
- Year Built2025
- Lot Size0.3800 Acres
Payment Calculator
Term
Interest
Home Price
Down Payment
The Payment Calculator is for illustrative purposes only. Read More
Property Information for 204 Eric Cove
Summary
Location and General Information
- Community Features: None
- Directions: Continue on Watson Blvd. Take the 2nd Exit from roundabout onto GA Highway 247 Conn. Take the 3rd exit from roundabout onto John E Sullivan Rd (Next to the Atrium Health Navicent Peach Hospital). Continue onto John e Sullivan to Early Estates Subdivision.
- Coordinates: 32.6422,-83.7526
School Information
- Elementary School: Out of Area
- Middle School: Other
- High School: Peach County
Taxes and HOA Information
- Parcel Number: CURRENTLY NOT AVAILABLE
- Tax Year: 2025
- Association Fee Includes: Maintenance Grounds
- Tax Lot: 106
Virtual Tour
Parking
- Open Parking: No
Interior and Exterior Features
Interior Features
- Cooling: Ceiling Fan(s), Central Air, Heat Pump
- Heating: Central, Heat Pump
- Appliances: Dishwasher, Disposal, Electric Water Heater, Microwave, Oven/Range (Combo)
- Basement: None
- Flooring: Tile, Vinyl
- Interior Features: Double Vanity, Tile Bath
- Levels/Stories: One
- Kitchen Features: Breakfast Area, Pantry
- Foundation: Slab
- Main Bedrooms: 3
- Bathrooms Total Integer: 2
- Main Full Baths: 2
- Bathrooms Total Decimal: 2
Exterior Features
- Construction Materials: Brick, Vinyl Siding
- Roof Type: Composition
- Laundry Features: Laundry Closet
- Pool Private: No
Property
Utilities
- Sewer: Public Sewer
- Utilities: Cable Available, Electricity Available, Sewer Available, Sewer Connected, Underground Utilities
- Water Source: Public
Property and Assessments
- Home Warranty: Yes
- Property Condition: New Construction
Green Features
Lot Information
- Above Grade Finished Area: 1611
- Lot Features: Level
Multi Family
- Number of Units To Be Built: Square Feet
Rental
Rent Information
- Land Lease: Yes
Public Records for 204 Eric Cove
Tax Record
- 2025$0.00 ($0.00 / month)
Home Facts
- Beds3
- Baths2
- Total Finished SqFt1,611 SqFt
- Above Grade Finished1,611 SqFt
- StoriesOne
- Lot Size0.3800 Acres
- StyleSingle Family Residence
- Year Built2025
- APNCURRENTLY NOT AVAILABLE
- CountyPeach
- Fireplaces1


