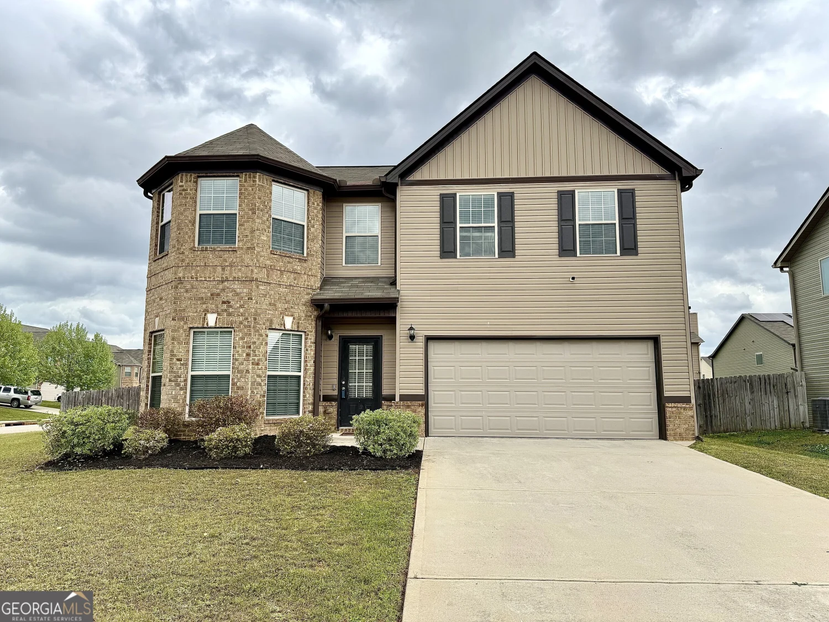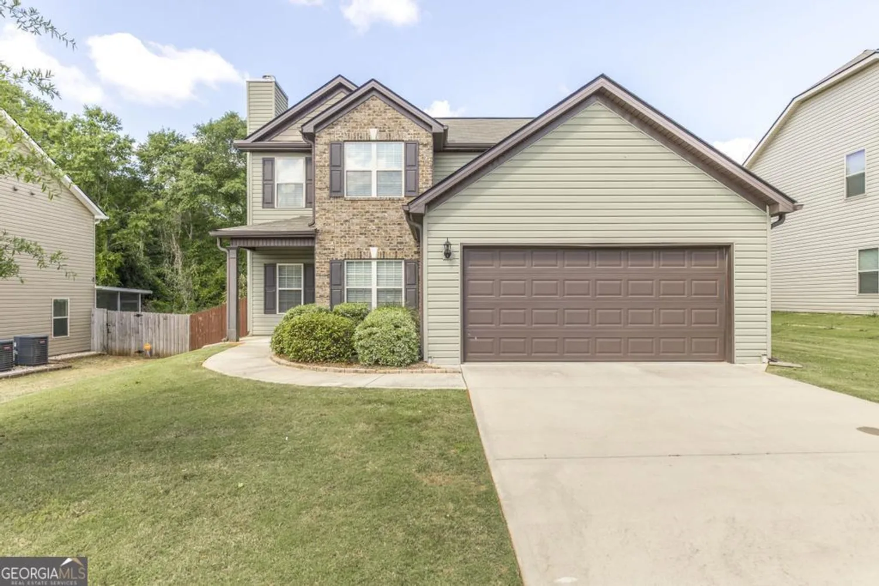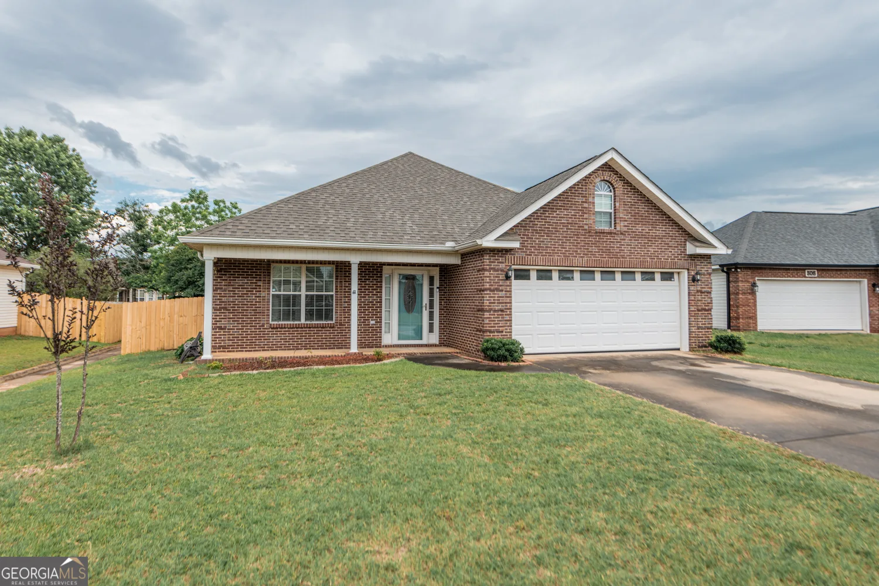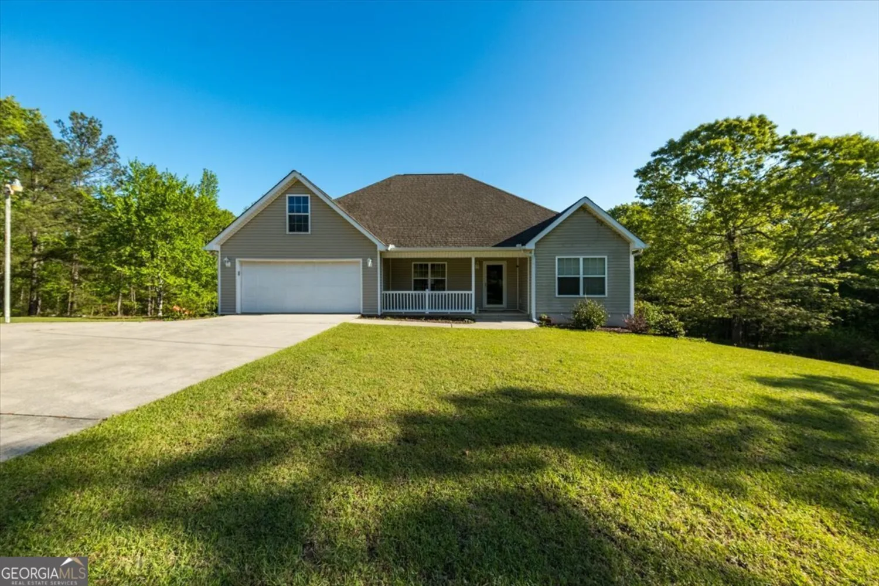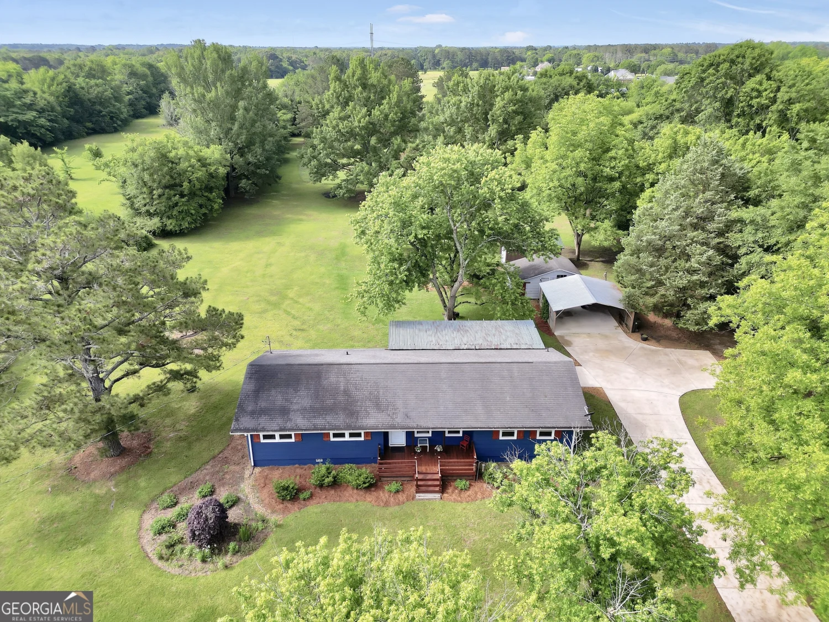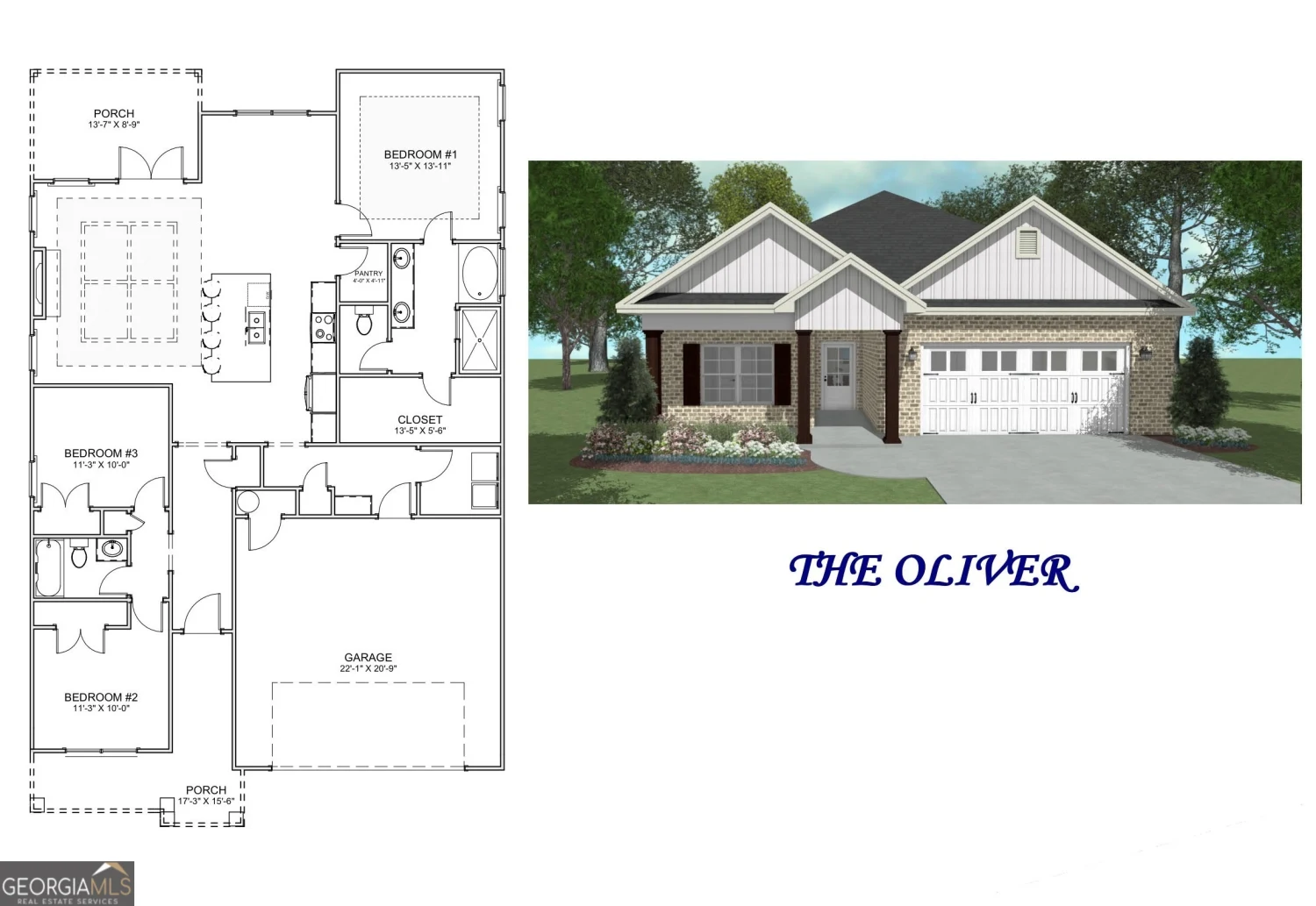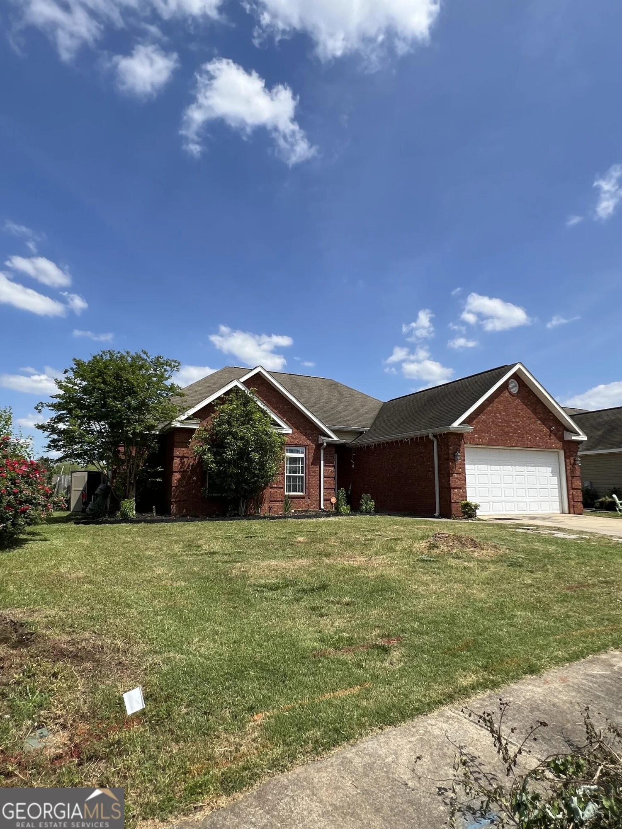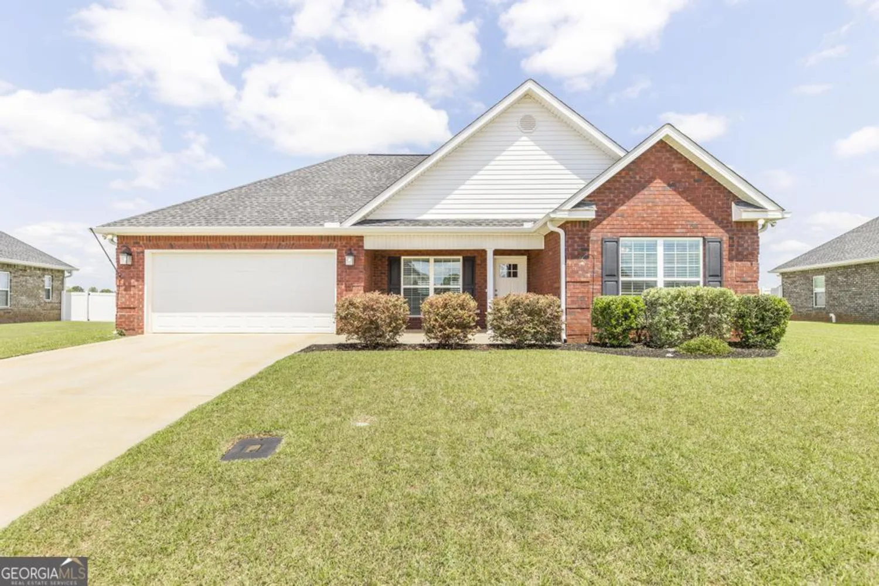141 gleneagle driveByron, GA 31008
141 gleneagle driveByron, GA 31008
Description
Spacious 3-bed, 2-bath home on a .85-acre lot in a desirable Byron subdivision-no HOA, city taxes, or restrictive covenants! Features include a split floor plan, bonus room, fireplace, formal dining, and eat-in kitchen. Detached garage/workshop offers extra storage or workspace. With over 2,400 sqft, this property offers room to live, work, and relax. Schedule your showing today!
Property Details for 141 Gleneagle Drive
- Subdivision ComplexWexford Place
- Architectural StyleBrick Front
- Parking FeaturesDetached, Garage, Garage Door Opener
- Property AttachedNo
LISTING UPDATED:
- StatusActive
- MLS #10510990
- Days on Site22
- Taxes$2,807 / year
- MLS TypeResidential
- Year Built1999
- Lot Size0.85 Acres
- CountryHouston
LISTING UPDATED:
- StatusActive
- MLS #10510990
- Days on Site22
- Taxes$2,807 / year
- MLS TypeResidential
- Year Built1999
- Lot Size0.85 Acres
- CountryHouston
Building Information for 141 Gleneagle Drive
- StoriesOne
- Year Built1999
- Lot Size0.8500 Acres
Payment Calculator
Term
Interest
Home Price
Down Payment
The Payment Calculator is for illustrative purposes only. Read More
Property Information for 141 Gleneagle Drive
Summary
Location and General Information
- Community Features: None
- Directions: From US-41 N turn left on W White Road. Turn right onto St. George Place, turn left onto Caravelle Court, turn right onto Gleneagle Dr.
- Coordinates: 32.642827,-83.716808
School Information
- Elementary School: Eagle Springs
- Middle School: Thomson
- High School: Northside
Taxes and HOA Information
- Parcel Number: 00046C 216000
- Tax Year: 2024
- Association Fee Includes: None
Virtual Tour
Parking
- Open Parking: No
Interior and Exterior Features
Interior Features
- Cooling: Ceiling Fan(s), Central Air
- Heating: Heat Pump
- Appliances: Dishwasher, Ice Maker, Oven/Range (Combo), Refrigerator
- Basement: None
- Flooring: Carpet, Tile
- Interior Features: High Ceilings, Roommate Plan, Walk-In Closet(s)
- Levels/Stories: One
- Main Bedrooms: 3
- Bathrooms Total Integer: 2
- Main Full Baths: 2
- Bathrooms Total Decimal: 2
Exterior Features
- Construction Materials: Brick
- Roof Type: Composition
- Spa Features: Bath
- Laundry Features: Laundry Closet
- Pool Private: No
Property
Utilities
- Sewer: Septic Tank
- Utilities: Electricity Available, Water Available
- Water Source: Public
Property and Assessments
- Home Warranty: Yes
- Property Condition: Resale
Green Features
Lot Information
- Above Grade Finished Area: 2409
- Lot Features: Private
Multi Family
- Number of Units To Be Built: Square Feet
Rental
Rent Information
- Land Lease: Yes
- Occupant Types: Vacant
Public Records for 141 Gleneagle Drive
Tax Record
- 2024$2,807.00 ($233.92 / month)
Home Facts
- Beds3
- Baths2
- Total Finished SqFt2,409 SqFt
- Above Grade Finished2,409 SqFt
- StoriesOne
- Lot Size0.8500 Acres
- StyleSingle Family Residence
- Year Built1999
- APN00046C 216000
- CountyHouston
- Fireplaces1


