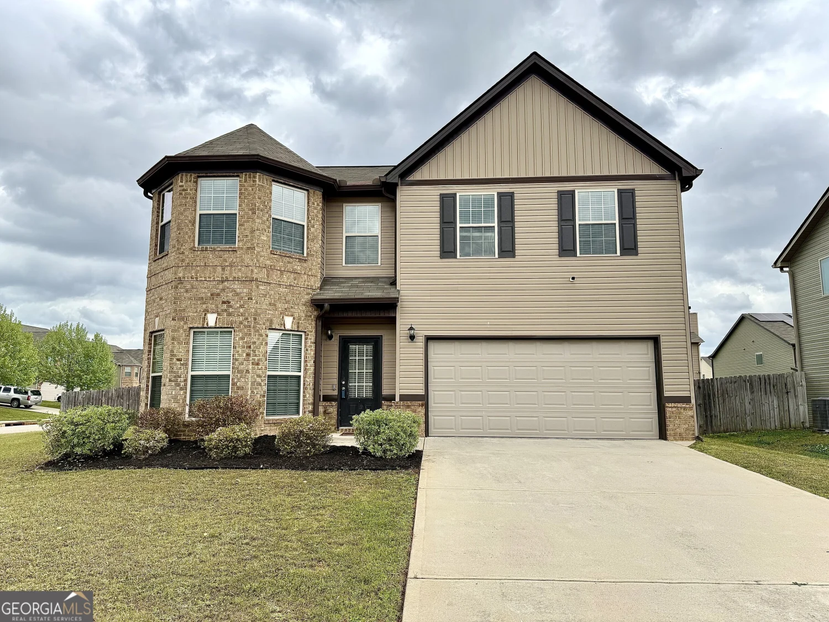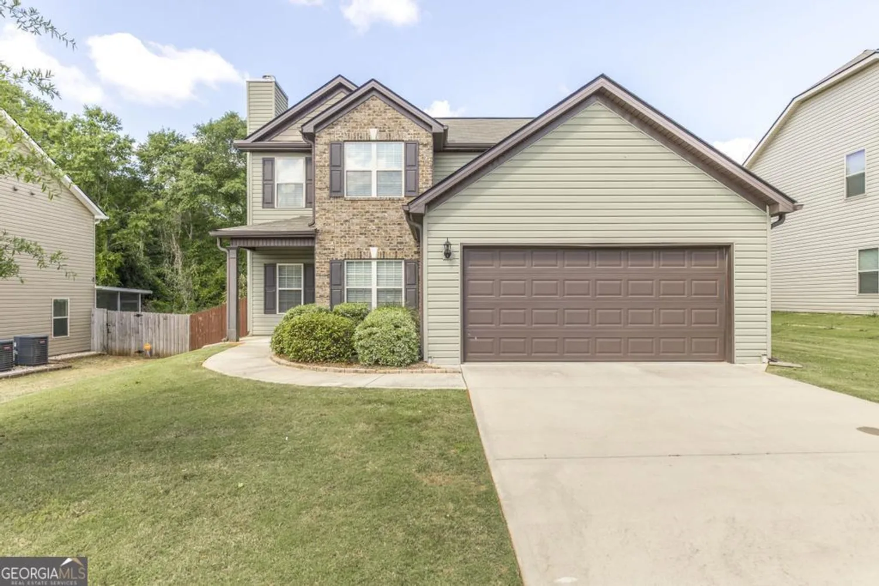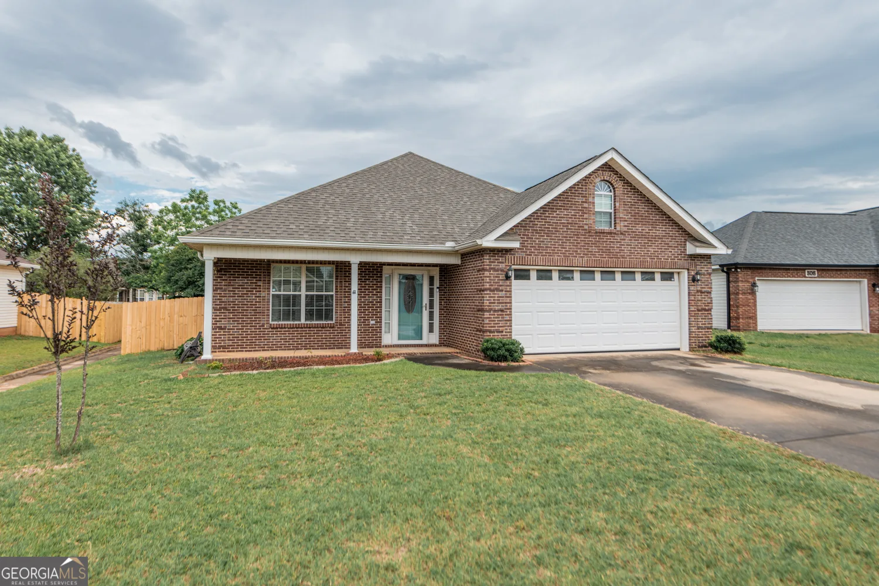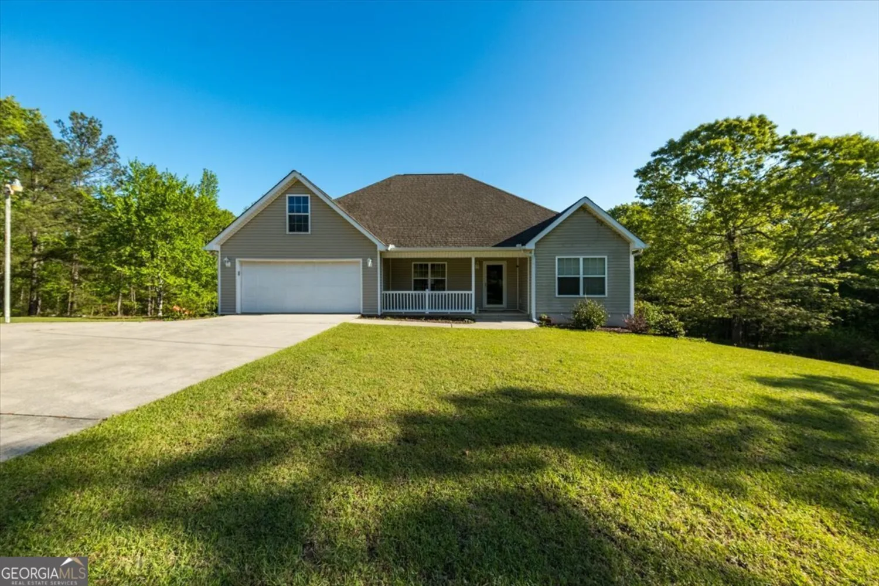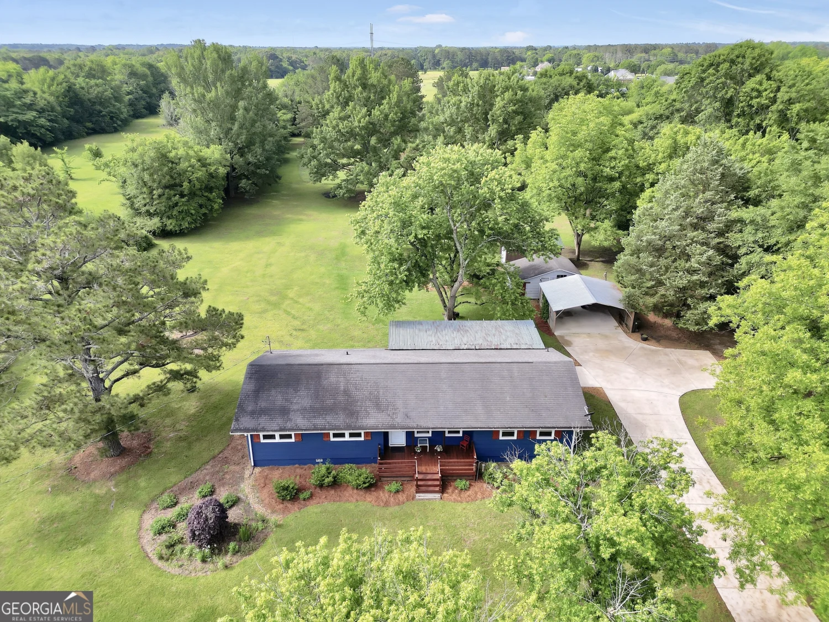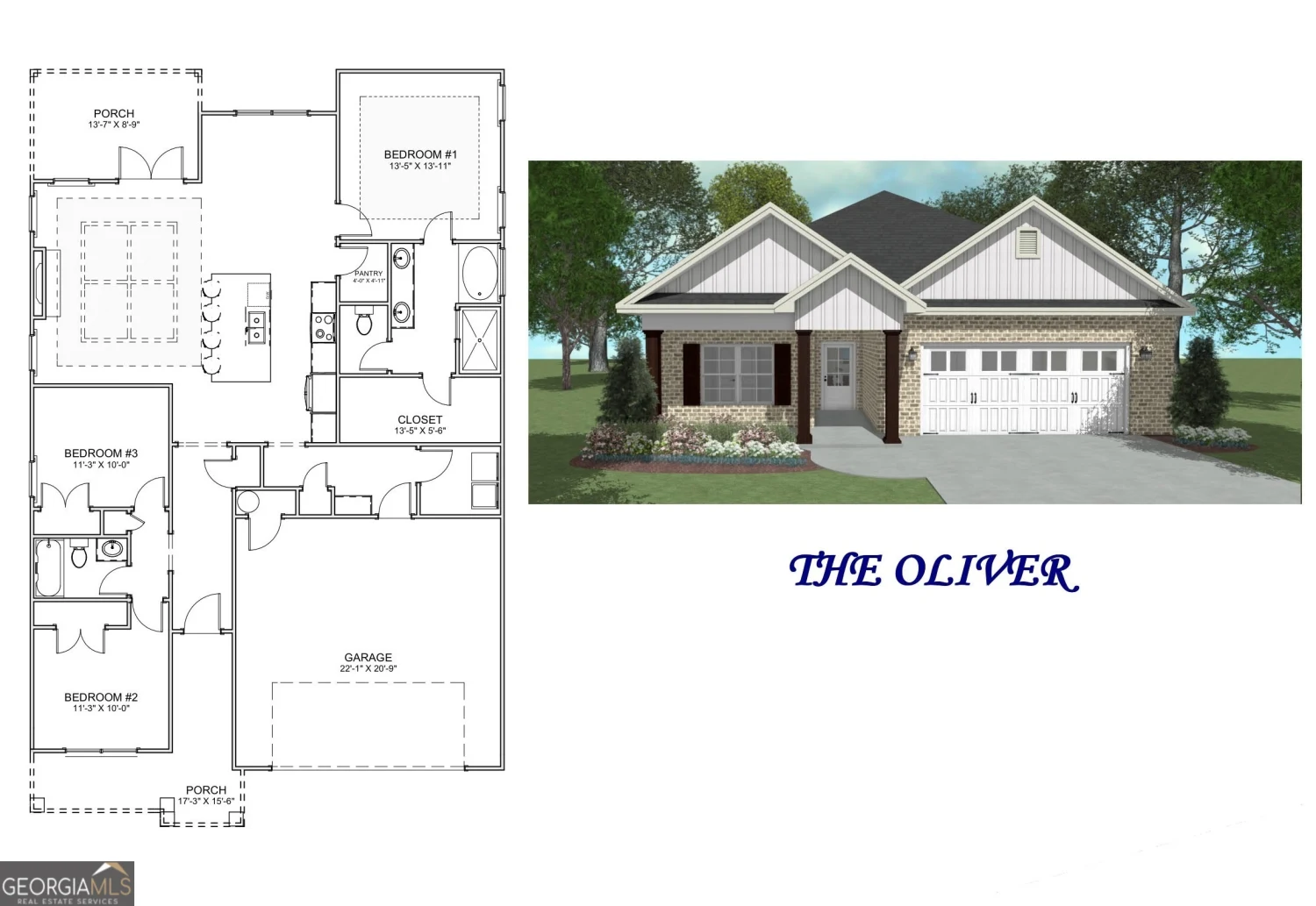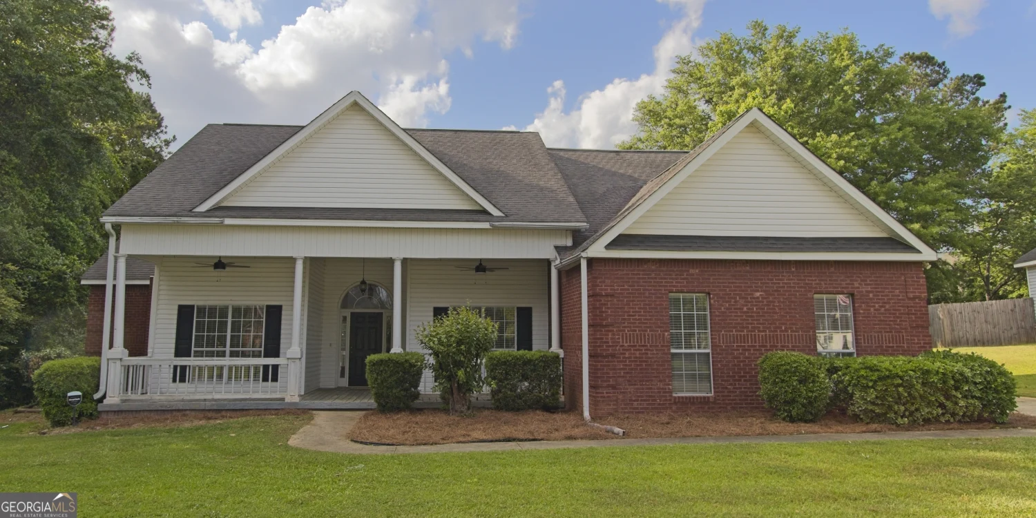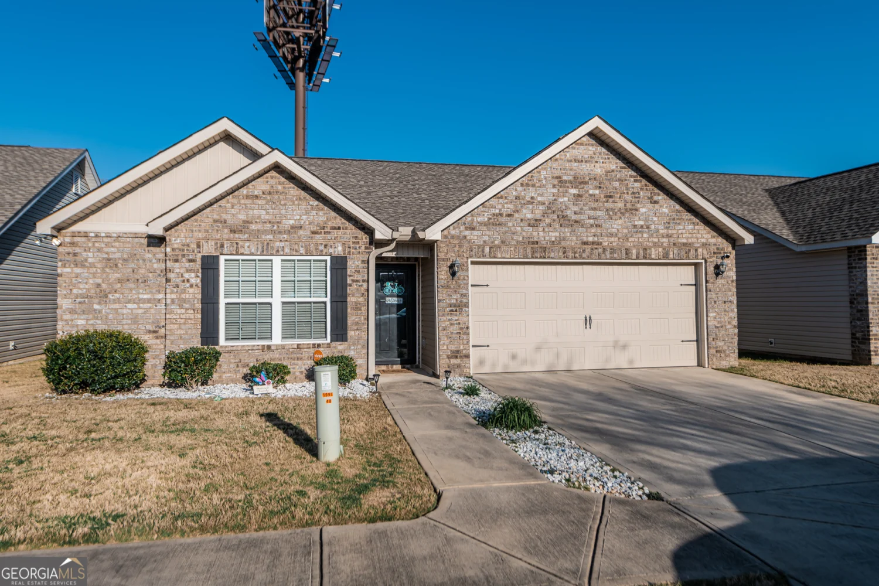206 faybrook driveByron, GA 31008
206 faybrook driveByron, GA 31008
Description
Welcome Home! Spacious 4 bd/2 ba home with large fenced in back yard in established neighborhood with sidewalks is waiting on you to make it home! The perfect location for everything including schools, shopping, the base & entertainment. The top features calling you home that must be seen to appreciate are the spacious living/kitchen/dining area, sunroom/flex space, master suite w/trey ceiling, master bath w/double vanity, walk-in shower with separate soaking tub, 3 roomy guest bedrooms, hardwood flooring in living room and hallway. Owner is willing to negotiate on painting and roof allowance. Call today for your appointment!
Property Details for 206 Faybrook Drive
- Subdivision ComplexArlington Chase
- Architectural StyleBrick Front
- Parking FeaturesGarage, Garage Door Opener
- Property AttachedNo
LISTING UPDATED:
- StatusPending
- MLS #10504174
- Days on Site32
- Taxes$2,255.34 / year
- MLS TypeResidential
- Year Built2004
- CountryHouston
LISTING UPDATED:
- StatusPending
- MLS #10504174
- Days on Site32
- Taxes$2,255.34 / year
- MLS TypeResidential
- Year Built2004
- CountryHouston
Building Information for 206 Faybrook Drive
- StoriesOne
- Year Built2004
- Lot Size0.0000 Acres
Payment Calculator
Term
Interest
Home Price
Down Payment
The Payment Calculator is for illustrative purposes only. Read More
Property Information for 206 Faybrook Drive
Summary
Location and General Information
- Community Features: None
- Directions: Take Highway 41 North, turn left onto Monticello, right onto Covington Cove, right onto Faybrook, home on your left.
- Coordinates: 32.628475,-83.711291
School Information
- Elementary School: Eagle Springs
- Middle School: Thomson
- High School: Northside
Taxes and HOA Information
- Parcel Number: 0W97C0 030000
- Tax Year: 23
- Association Fee Includes: None
Virtual Tour
Parking
- Open Parking: No
Interior and Exterior Features
Interior Features
- Cooling: Central Air
- Heating: Electric
- Appliances: Dishwasher, Electric Water Heater, Microwave, Oven/Range (Combo)
- Basement: Concrete
- Fireplace Features: Other
- Flooring: Carpet, Hardwood, Tile
- Interior Features: Double Vanity, Master On Main Level, Separate Shower, Soaking Tub, Vaulted Ceiling(s), Walk-In Closet(s)
- Levels/Stories: One
- Main Bedrooms: 4
- Bathrooms Total Integer: 2
- Main Full Baths: 2
- Bathrooms Total Decimal: 2
Exterior Features
- Construction Materials: Brick, Vinyl Siding
- Roof Type: Composition
- Laundry Features: In Kitchen, Laundry Closet
- Pool Private: No
Property
Utilities
- Sewer: Public Sewer
- Utilities: Cable Available, Electricity Available, High Speed Internet, Phone Available, Sewer Connected, Underground Utilities, Water Available
- Water Source: Public
Property and Assessments
- Home Warranty: Yes
- Property Condition: Resale
Green Features
Lot Information
- Above Grade Finished Area: 1748
- Lot Features: Sloped
Multi Family
- Number of Units To Be Built: Square Feet
Rental
Rent Information
- Land Lease: Yes
- Occupant Types: Vacant
Public Records for 206 Faybrook Drive
Tax Record
- 23$2,255.34 ($187.95 / month)
Home Facts
- Beds4
- Baths2
- Total Finished SqFt1,748 SqFt
- Above Grade Finished1,748 SqFt
- StoriesOne
- Lot Size0.0000 Acres
- StyleSingle Family Residence
- Year Built2004
- APN0W97C0 030000
- CountyHouston


