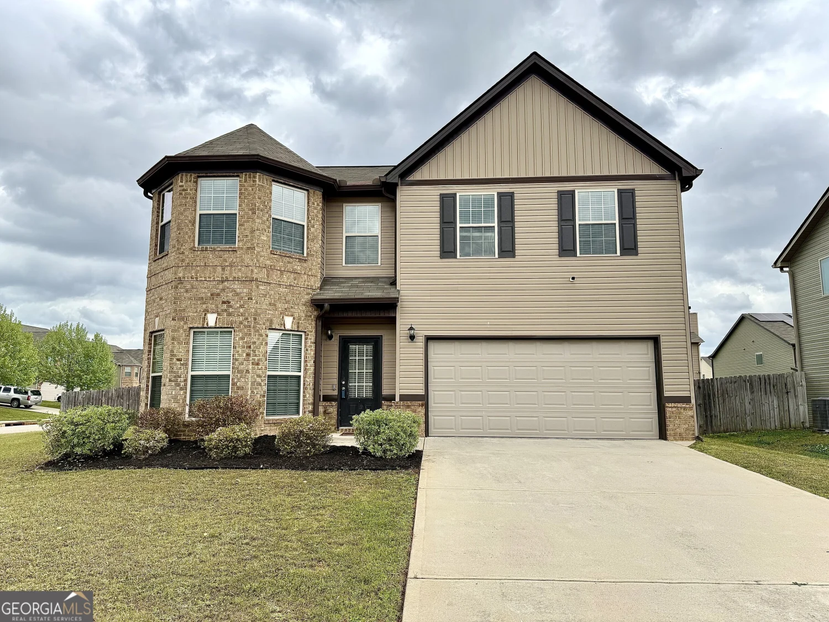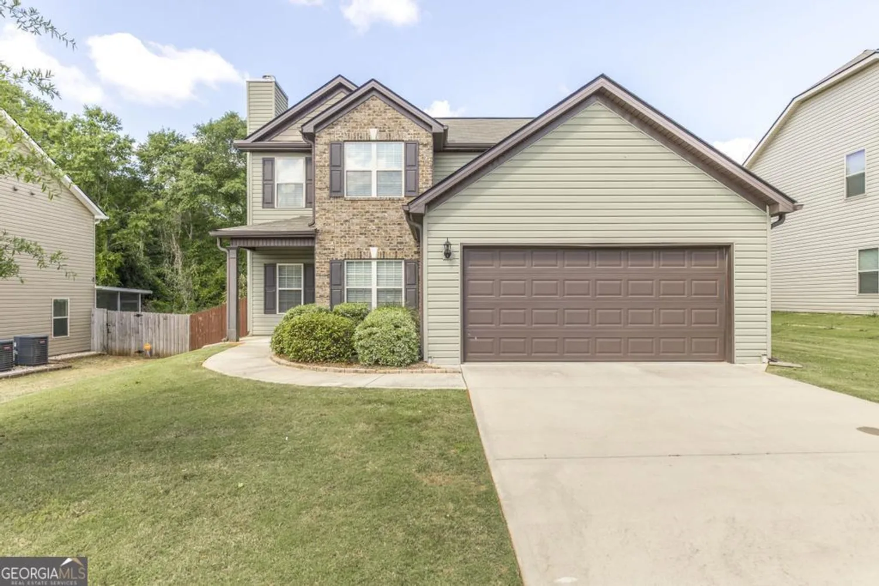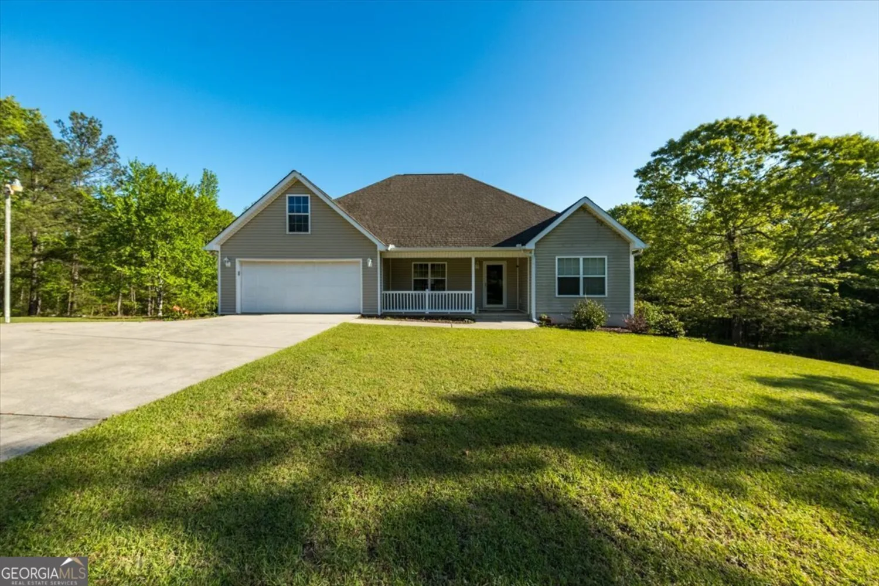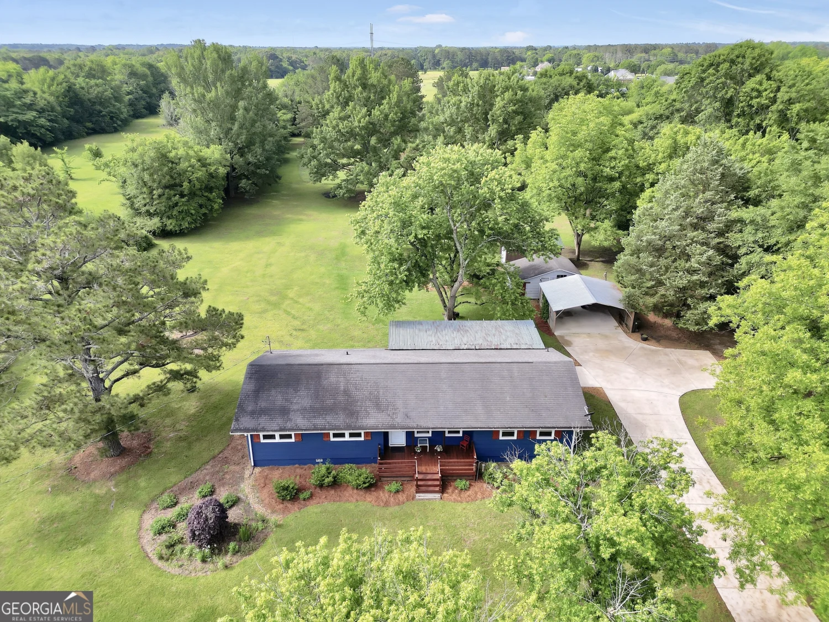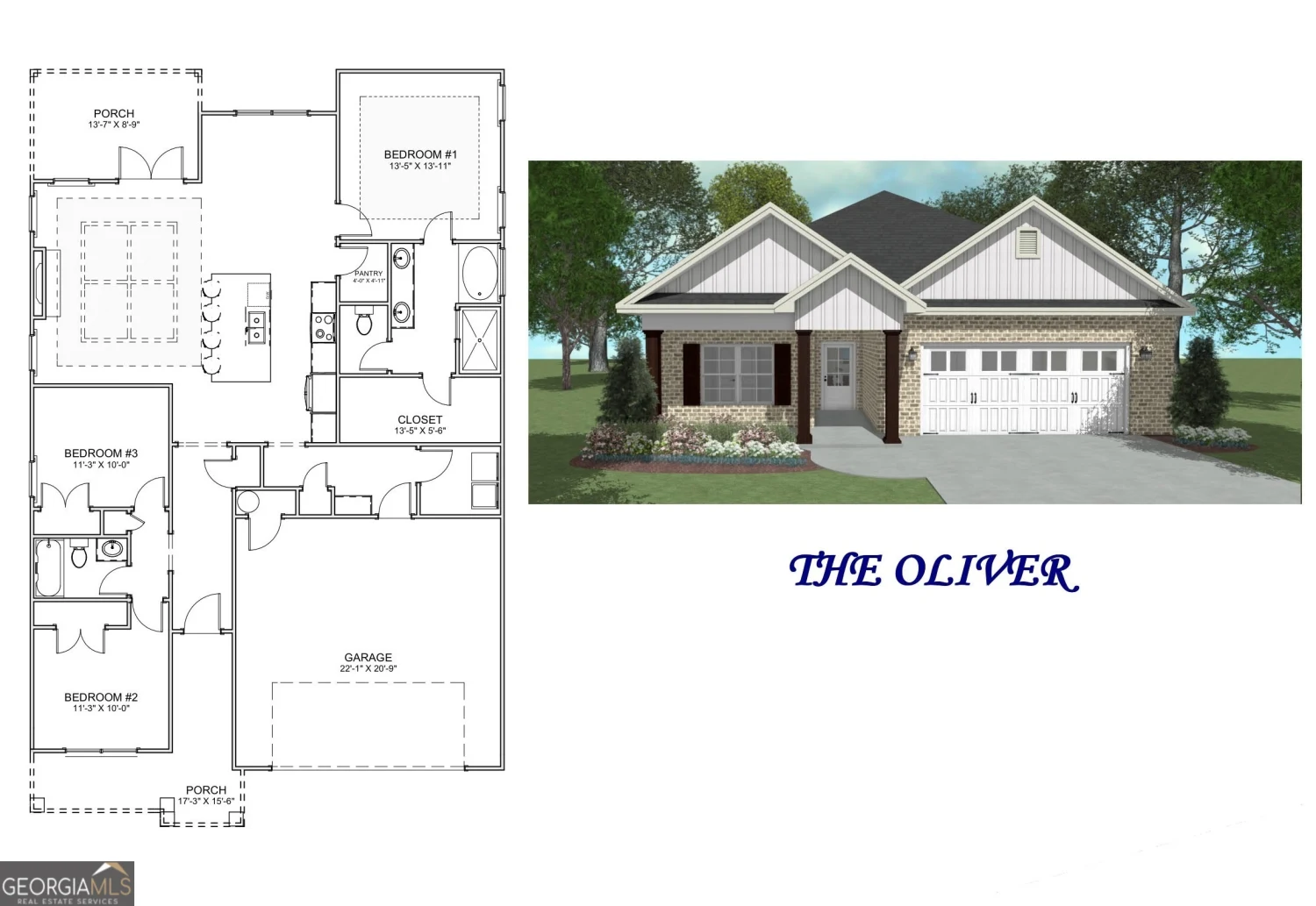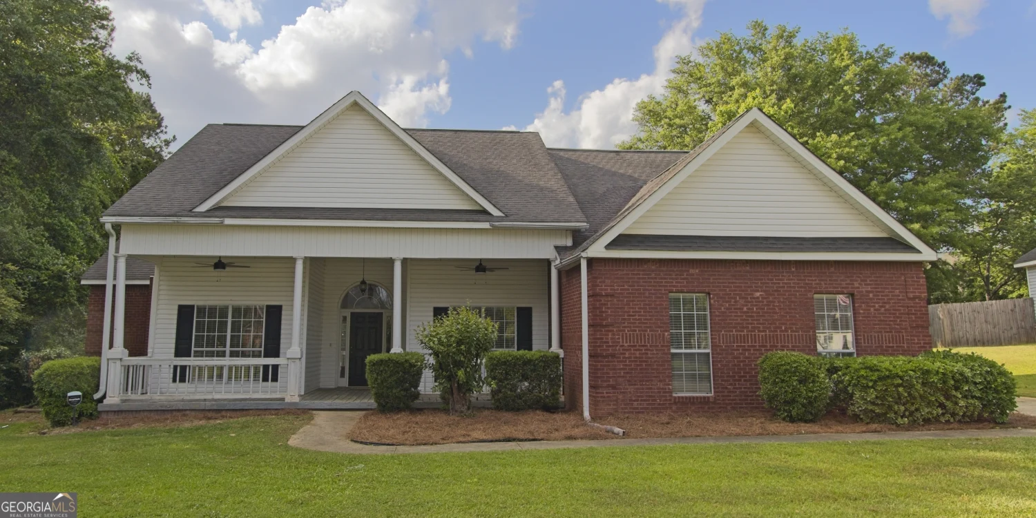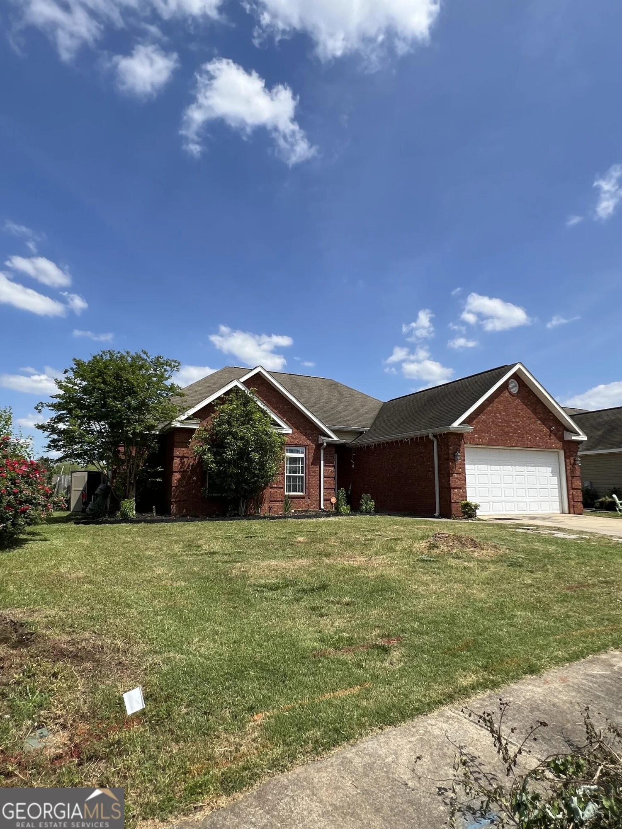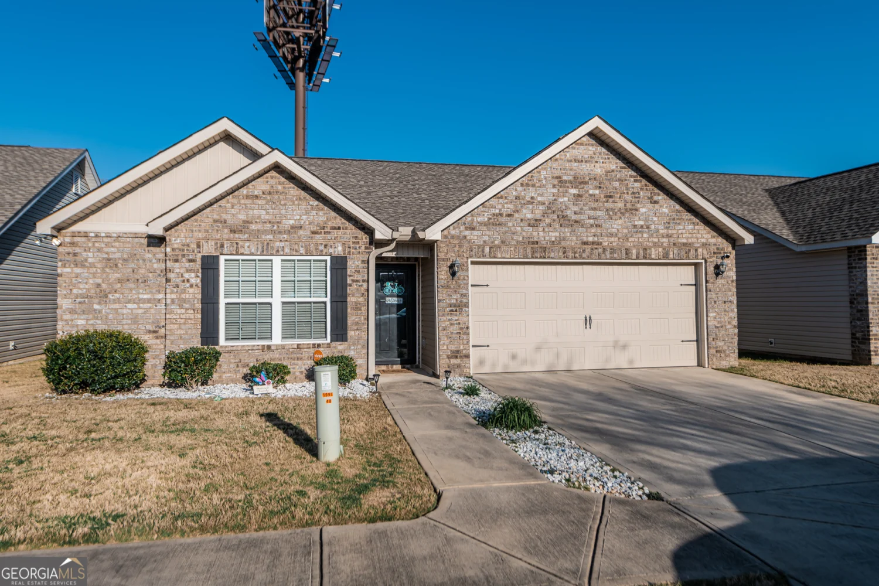304 faybrook driveByron, GA 31008
304 faybrook driveByron, GA 31008
Description
Charming 3 Bedroom, 2 Bathroom Home in Well-Established Neighborhood! This Super Cute Home Offers Approximately 1,794Sqft of Comfortable Living Space on a Spacious 0.21-acre Lot. Nestled in a Desirable and Well-Established Subdivision, this Property Features a Bright and Airy Living Room with Beautiful Hardwood Floors and a Cozy Gas Fireplace. Tile Flooring Runs Throughout the Rest of the Home, Combining Style with Easy Maintenance. The Kitchen Boasts Ample Cabinetry, Sleek Granite Countertops, and a Breakfast Area Perfect for Casual Dining. The Owner's Suite Includes Elegant Tray Ceilings, while the Master Bathroom isa True Retreat with a Custom Shower Equipped with Multiple Shower Heads and Temperature Controls, a Relaxing Garden Tub, and Granite Countertops. Enjoy Peaceful Mornings and Quiet Evenings in the Lovely Sunroom Overlooking the Privacy-Fenced Backyard. Additional Features Include a Covered Front Porch, Gardening Shed, Gutters, and a Roof Replaced Just 2 Years Ago! This move-in ready home is a must-see-schedule your private tour today!
Property Details for 304 Faybrook Drive
- Subdivision ComplexArlington Chase
- Architectural StyleTraditional
- ExteriorSprinkler System
- Parking FeaturesAttached, Garage, Garage Door Opener, Kitchen Level, Parking Pad
- Property AttachedNo
LISTING UPDATED:
- StatusActive Under Contract
- MLS #10528044
- Days on Site2
- Taxes$2,468.03 / year
- MLS TypeResidential
- Year Built2004
- Lot Size0.21 Acres
- CountryHouston
LISTING UPDATED:
- StatusActive Under Contract
- MLS #10528044
- Days on Site2
- Taxes$2,468.03 / year
- MLS TypeResidential
- Year Built2004
- Lot Size0.21 Acres
- CountryHouston
Building Information for 304 Faybrook Drive
- StoriesOne
- Year Built2004
- Lot Size0.2100 Acres
Payment Calculator
Term
Interest
Home Price
Down Payment
The Payment Calculator is for illustrative purposes only. Read More
Property Information for 304 Faybrook Drive
Summary
Location and General Information
- Community Features: None
- Directions: Watson Blvd. R on Hwy 41, L into Monticello Dr., R onto Covington Cove, R onto Faybrook Drive, house on right
- Coordinates: 32.627294,-83.711291
School Information
- Elementary School: Eagle Springs
- Middle School: Thomson
- High School: Northside
Taxes and HOA Information
- Parcel Number: 0W97C0 056000
- Tax Year: 2024
- Association Fee Includes: None
- Tax Lot: 56
Virtual Tour
Parking
- Open Parking: Yes
Interior and Exterior Features
Interior Features
- Cooling: Ceiling Fan(s), Central Air
- Heating: Central, Electric, Heat Pump
- Appliances: Dishwasher, Disposal, Microwave, Oven/Range (Combo), Stainless Steel Appliance(s)
- Basement: None
- Fireplace Features: Gas Log
- Flooring: Hardwood, Tile
- Interior Features: Master On Main Level, Separate Shower, Split Bedroom Plan
- Levels/Stories: One
- Main Bedrooms: 3
- Bathrooms Total Integer: 2
- Main Full Baths: 2
- Bathrooms Total Decimal: 2
Exterior Features
- Construction Materials: Brick, Vinyl Siding
- Fencing: Back Yard, Privacy, Wood
- Roof Type: Composition
- Laundry Features: Mud Room
- Pool Private: No
Property
Utilities
- Sewer: Public Sewer
- Utilities: Cable Available, Electricity Available, High Speed Internet, Phone Available, Sewer Available, Sewer Connected, Underground Utilities, Water Available
- Water Source: Public
Property and Assessments
- Home Warranty: Yes
- Property Condition: Resale
Green Features
Lot Information
- Above Grade Finished Area: 1794
- Lot Features: Level
Multi Family
- Number of Units To Be Built: Square Feet
Rental
Rent Information
- Land Lease: Yes
Public Records for 304 Faybrook Drive
Tax Record
- 2024$2,468.03 ($205.67 / month)
Home Facts
- Beds3
- Baths2
- Total Finished SqFt1,794 SqFt
- Above Grade Finished1,794 SqFt
- StoriesOne
- Lot Size0.2100 Acres
- StyleSingle Family Residence
- Year Built2004
- APN0W97C0 056000
- CountyHouston
- Fireplaces1


