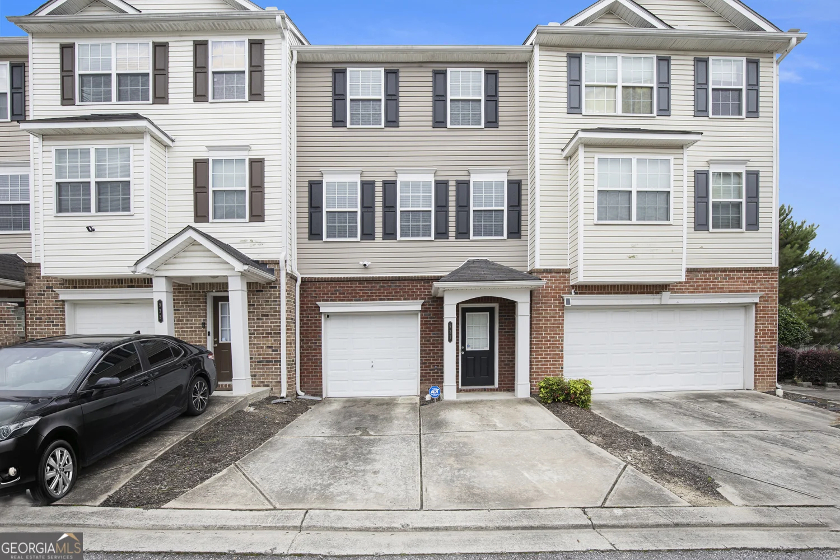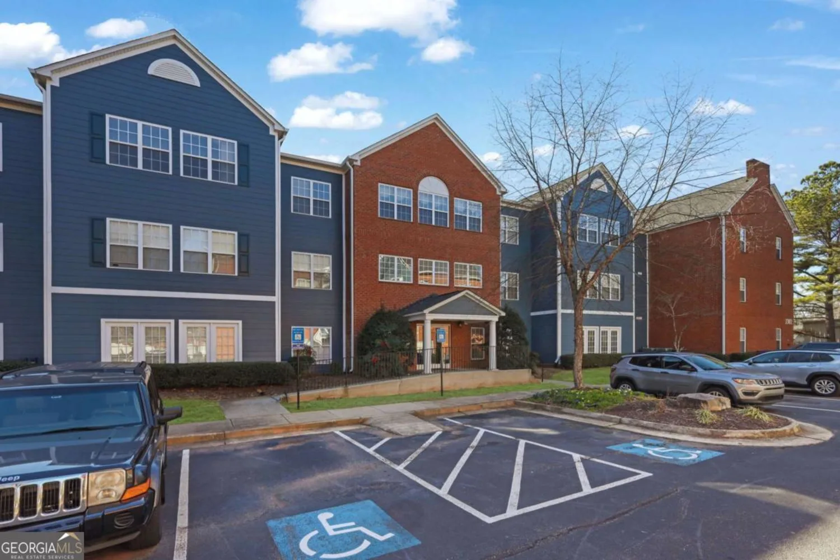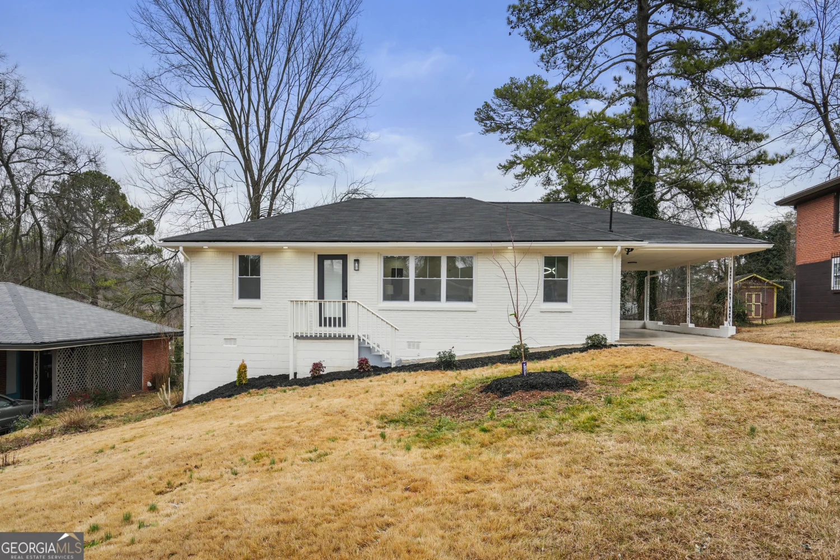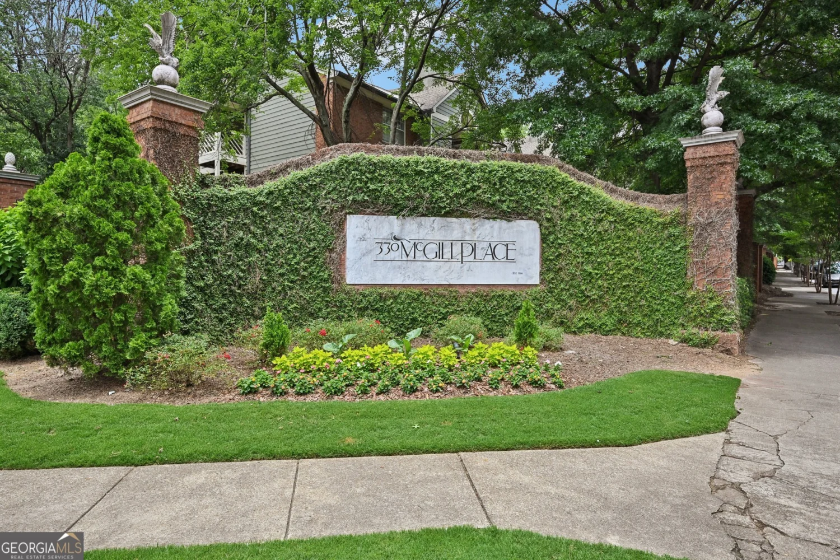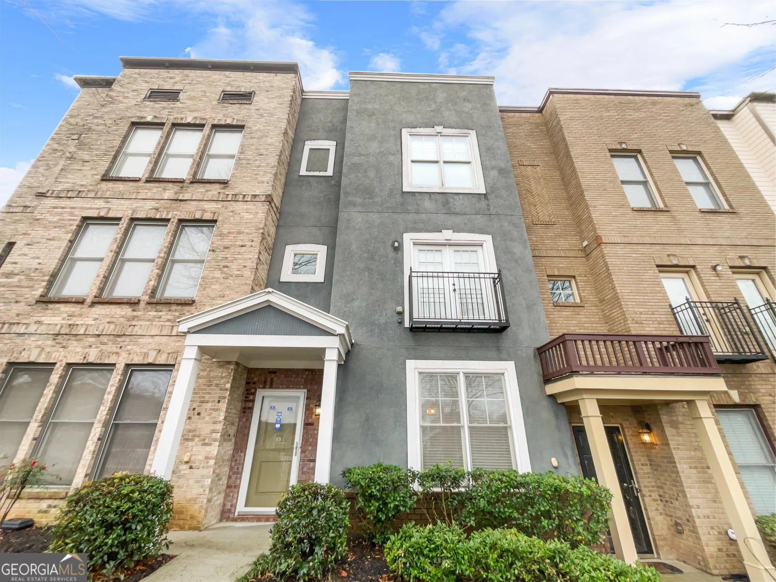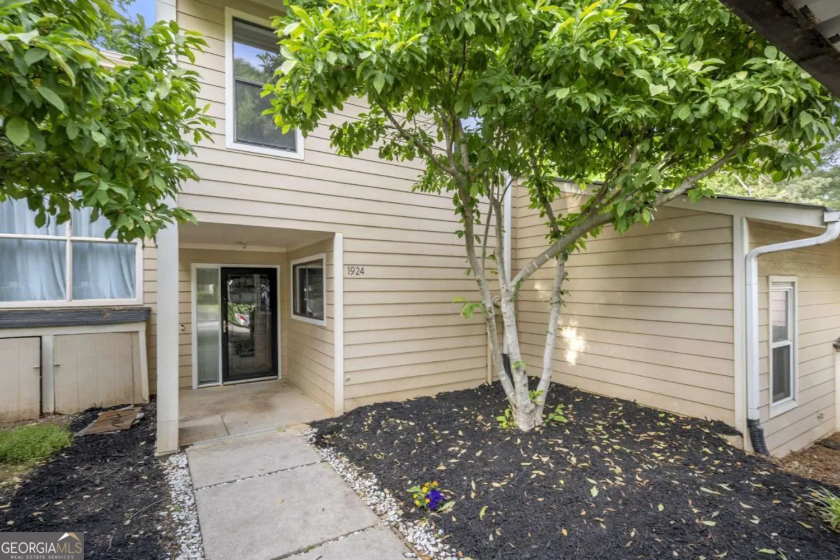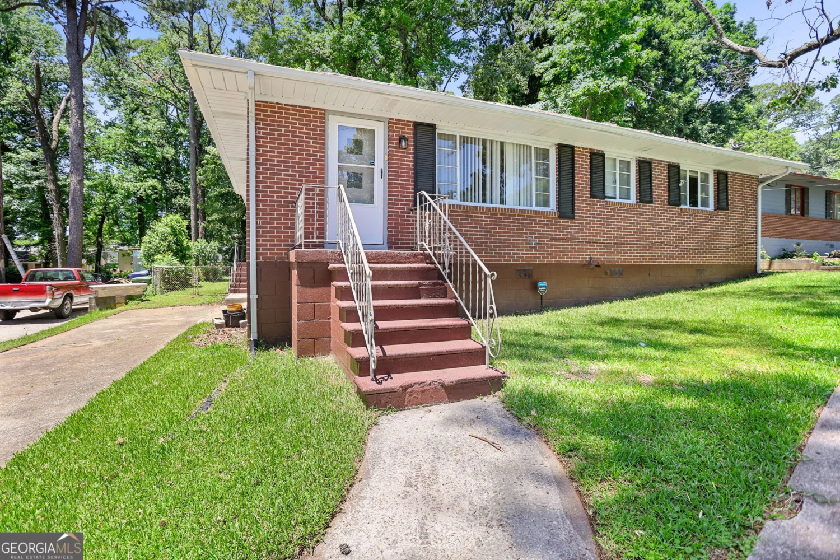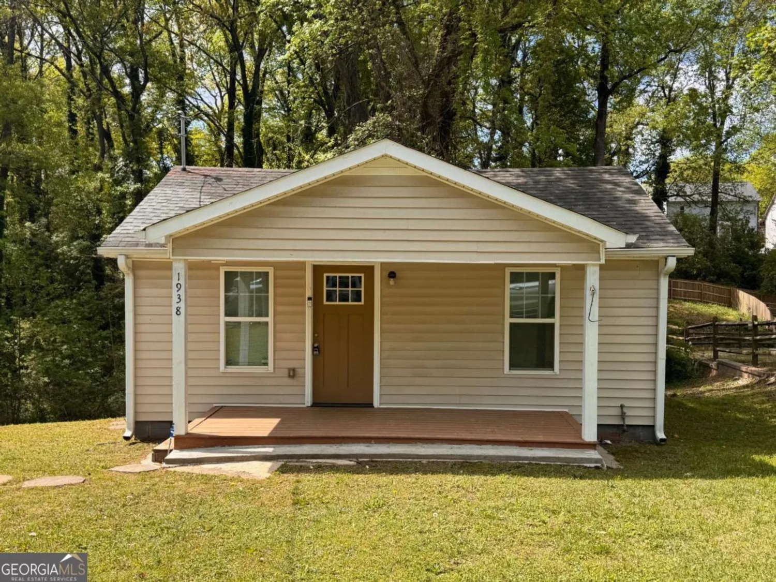1705 brighton pointAtlanta, GA 30328
1705 brighton pointAtlanta, GA 30328
Description
Fabulous Condo in Sandy Springs! Spacious and bright, this beautifully updated 3-bedroom, 2-bath condo is truly a dream to come home to. Enjoy an open floor plan with gleaming hardwood floors, granite countertops, and newer appliances. Additional highlights include a new HVAC and hot water heater for peace of mind and comfort. Step out onto your private outdoor porch-perfect for relaxing or entertaining. Conveniently park and walk right into your home---no elevators or stairs necessary! This inviting, light-filled condo perfectly blends comfort, style, and convenience.
Property Details for 1705 Brighton Point
- Subdivision ComplexELIZABETH HEIGHTS
- Architectural StyleContemporary
- ExteriorOther
- Num Of Parking Spaces2
- Parking FeaturesOver 1 Space per Unit, Off Street
- Property AttachedYes
LISTING UPDATED:
- StatusActive
- MLS #10536885
- Days on Site0
- Taxes$751 / year
- HOA Fees$476 / month
- MLS TypeResidential
- Year Built1978
- CountryFulton
LISTING UPDATED:
- StatusActive
- MLS #10536885
- Days on Site0
- Taxes$751 / year
- HOA Fees$476 / month
- MLS TypeResidential
- Year Built1978
- CountryFulton
Building Information for 1705 Brighton Point
- StoriesOne
- Year Built1978
- Lot Size0.0330 Acres
Payment Calculator
Term
Interest
Home Price
Down Payment
The Payment Calculator is for illustrative purposes only. Read More
Property Information for 1705 Brighton Point
Summary
Location and General Information
- Community Features: Clubhouse, Pool, Gated, Street Lights, Near Shopping, Near Public Transport
- Directions: From Roswell Rd, head west on Dalrymple and first right into Elizabeth Heights. building is 3 on the left. Ground floor unit, 1705
- View: City
- Coordinates: 33.956802,-84.366735
School Information
- Elementary School: Spalding Drive
- Middle School: Sandy Springs
- High School: North Springs
Taxes and HOA Information
- Parcel Number: 17 0032 LL2086
- Tax Year: 2024
- Association Fee Includes: Pest Control, Maintenance Structure, Maintenance Grounds, Reserve Fund, Security, Swimming, Sewer, Trash, Water
- Tax Lot: 17
Virtual Tour
Parking
- Open Parking: No
Interior and Exterior Features
Interior Features
- Cooling: Electric
- Heating: Forced Air
- Appliances: Cooktop, Dishwasher, Disposal, Electric Water Heater, Refrigerator, Microwave
- Basement: None
- Flooring: Hardwood
- Interior Features: Master On Main Level
- Levels/Stories: One
- Window Features: Window Treatments
- Kitchen Features: Breakfast Bar, Breakfast Room, Pantry, Solid Surface Counters
- Main Bedrooms: 3
- Bathrooms Total Integer: 2
- Main Full Baths: 2
- Bathrooms Total Decimal: 2
Exterior Features
- Accessibility Features: Accessible Entrance
- Construction Materials: Concrete, Wood Siding
- Fencing: Other
- Patio And Porch Features: Porch, Patio
- Roof Type: Composition
- Security Features: Gated Community
- Laundry Features: Laundry Closet
- Pool Private: No
- Other Structures: Other
Property
Utilities
- Sewer: Public Sewer
- Utilities: Cable Available, Electricity Available, High Speed Internet, Natural Gas Available, Sewer Connected, Water Available
- Water Source: Public
Property and Assessments
- Home Warranty: Yes
- Property Condition: Resale
Green Features
Lot Information
- Above Grade Finished Area: 1425
- Common Walls: 2+ Common Walls
- Lot Features: Level
Multi Family
- Number of Units To Be Built: Square Feet
Rental
Rent Information
- Land Lease: Yes
Public Records for 1705 Brighton Point
Tax Record
- 2024$751.00 ($62.58 / month)
Home Facts
- Beds3
- Baths2
- Total Finished SqFt1,425 SqFt
- Above Grade Finished1,425 SqFt
- StoriesOne
- Lot Size0.0330 Acres
- StyleCondominium
- Year Built1978
- APN17 0032 LL2086
- CountyFulton


