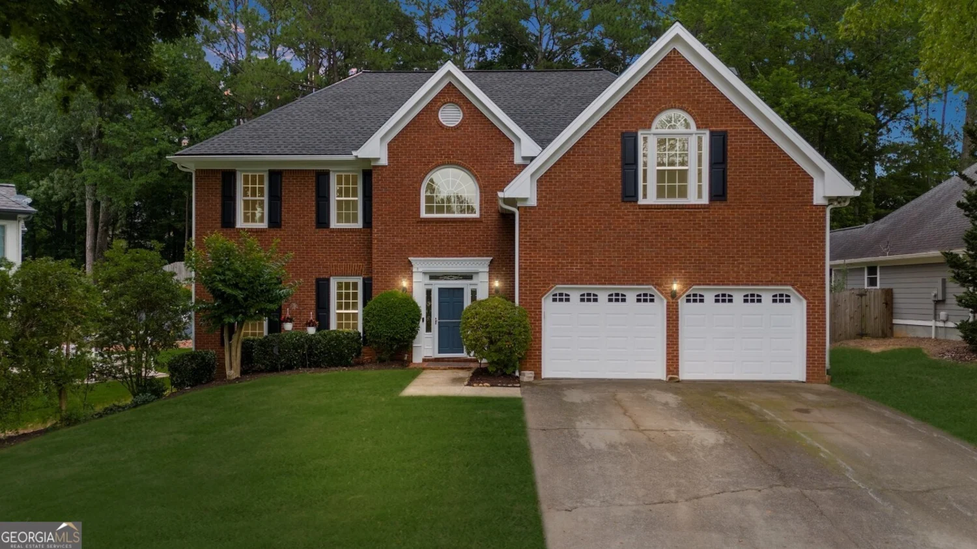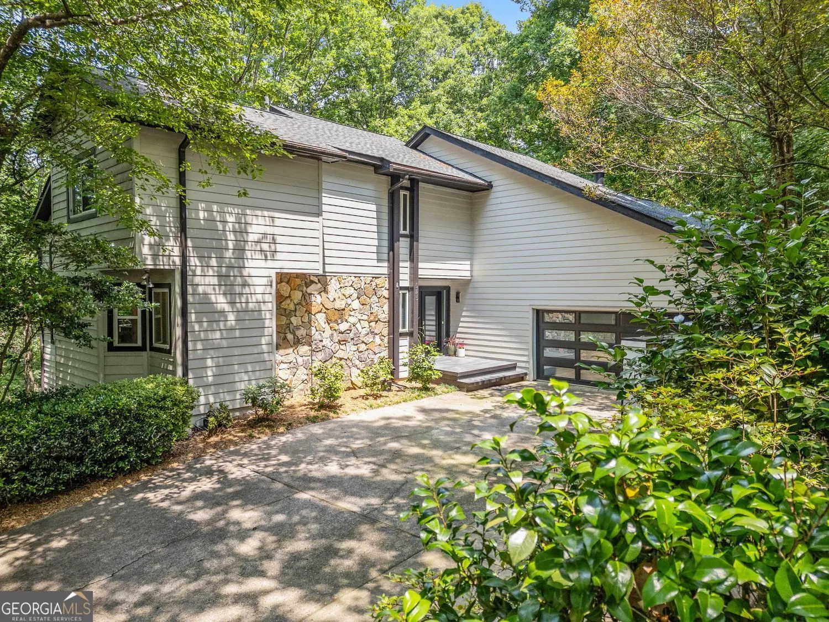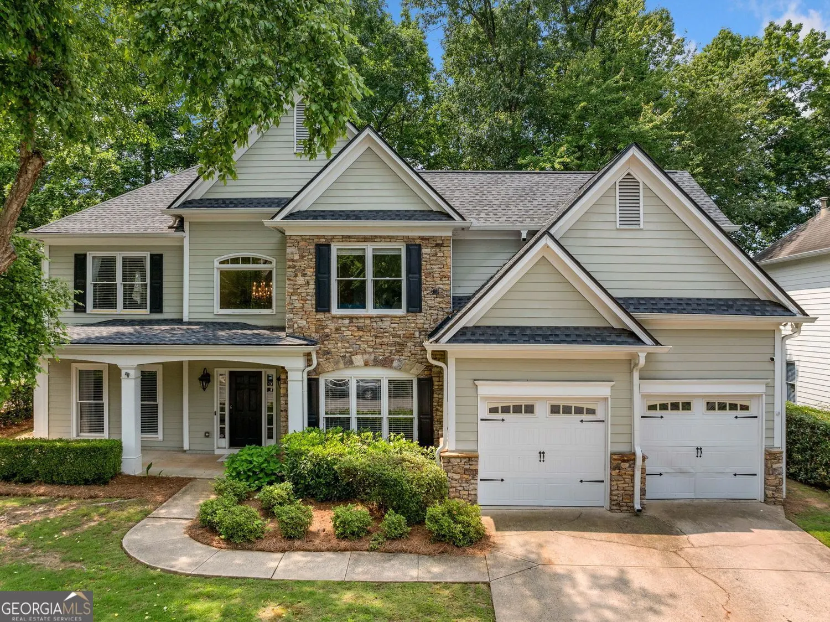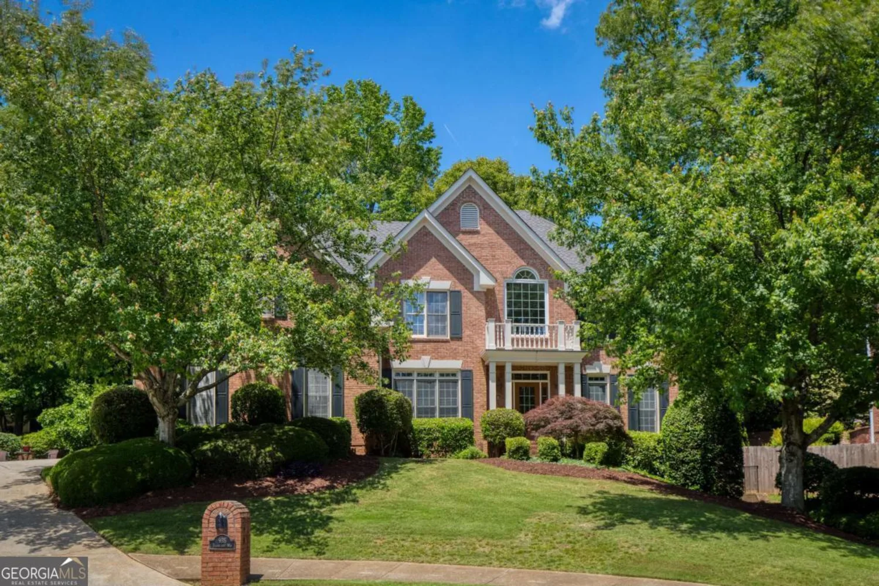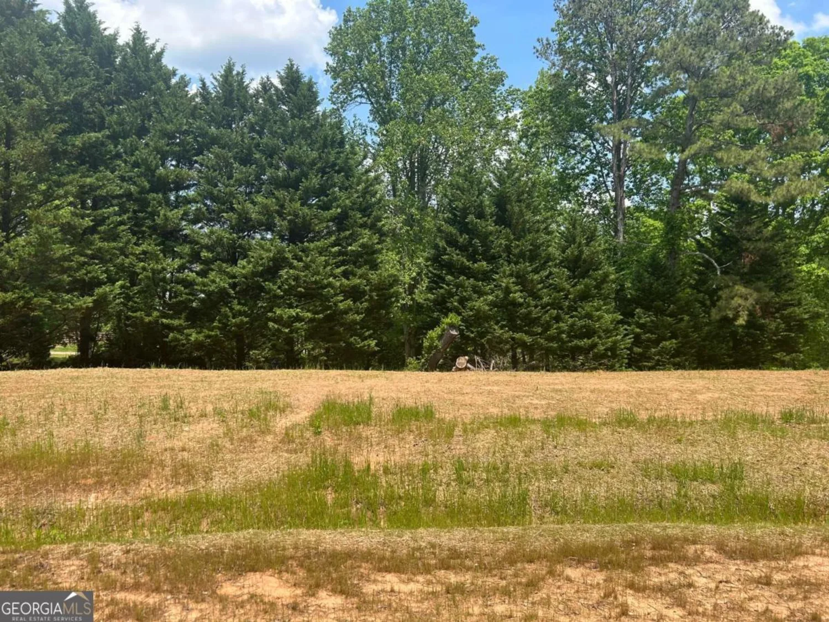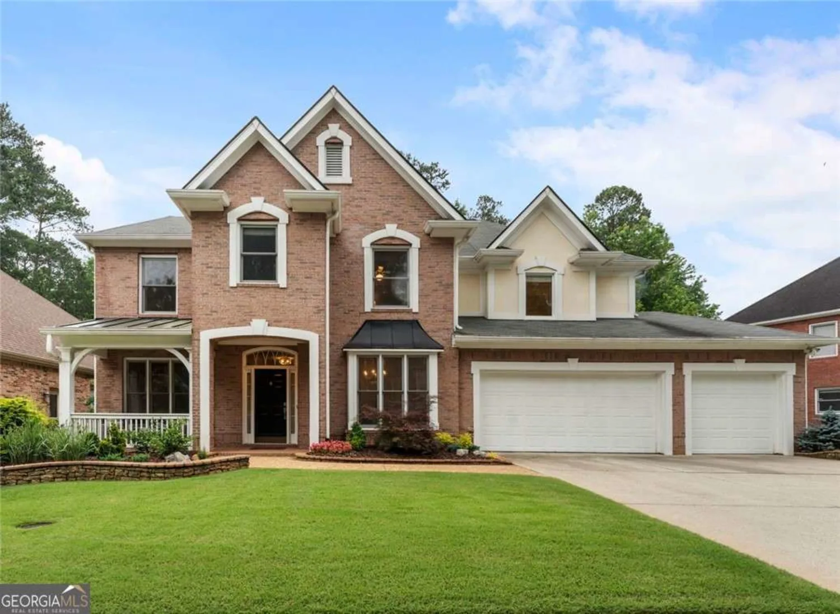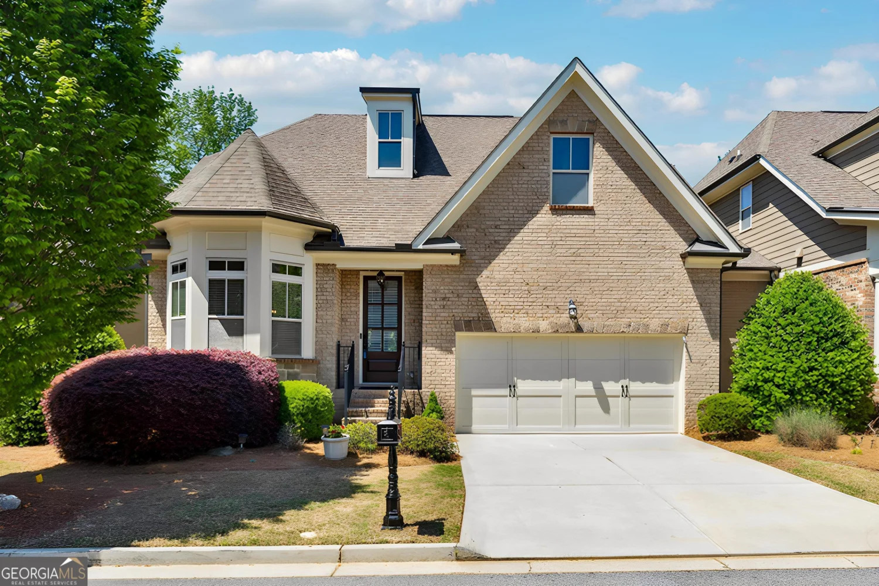565 rose garden laneAlpharetta, GA 30009
565 rose garden laneAlpharetta, GA 30009
Description
Nestled in the heart of Alpharetta's vibrant downtown Garden District, this bright and airy brick end-unit townhome offers unbeatable access to the city's top amenities. Just a short stroll away, you'll find an array of local restaurants, charming shops, outdoor concerts, and the Farmer's Market everything you need right at your doorstep. This beautifully appointed townhouse offers privacy, space, and convenience in equal measure. Featuring four generously sized bedrooms and three-and-a-half bathrooms, this home delivers comfortable living in a vibrant community setting. Step inside to discover a flexible layout with bright, open concept living areas ideally suited for both relaxed evenings at home and weekend entertainment. The bright white custom kitchen features stainless steel appliances, under cabinet lighting, marble countertops, backsplash and a spacious island which flows seamlessly into a warm and inviting living area, highlighted by a cozy fireplace and dry bar, ideal for entertaining or relaxing. The upgraded light wood flooring throughout the home just oozes that modern luxury feel. The 10-foot ceilings don't disappoint even the most discerning buyer. The adjacent dining and living areas flow seamlessly, enhanced by natural light that streams in from multiple exposures. At the top of the home, you'll find a spacious primary bedroom suite-a calm and quiet space complete with a walk-in closet and a spa-like en-suite bathroom. The additional bedrooms accommodate guests or the perfect work-from-home setup, and a conveniently located laundry area adds ease to everyday living. You can also worry less knowing your HVAC units are new. The versatile terrace level features a full bath and a flexible space perfect for an office, extra bedroom, or home gym, along with two storage closets. Being an end unit has its perks-more windows, more light, and just a little quieter from the world outside. Plus, a private covered patio offers a peaceful outdoor spot for your morning read or evening refreshment or the upstairs deck off the main level for al-fresco dining. This is one of the few townhouses with an actual fenced backyard which comes with maintenance free turf. Parking is a breeze with a two-car garage and an accommodating driveway for two more vehicles, and beautifully finished with an epoxy floor coat. Additional highlights include newly painted, plantation shutters, upgraded floors throughout, new HVAC systems, smart Wi-Fi Thermostats, garage storage, custom closet systems. This townhouse checks all the right boxes for buyers seeking space, privacy, and a prime Alpharetta location. Whether you're upsizing, downsizing, or rightsizing, this home offers an exceptional blend of lifestyle and livability.
Property Details for 565 Rose Garden Lane
- Subdivision ComplexThe Georgian
- Architectural StyleBrick 4 Side
- ExteriorBalcony
- Num Of Parking Spaces2
- Parking FeaturesAttached, Garage
- Property AttachedYes
- Waterfront FeaturesNo Dock Or Boathouse
LISTING UPDATED:
- StatusActive
- MLS #10536956
- Days on Site1
- Taxes$5,349 / year
- HOA Fees$5,460 / month
- MLS TypeResidential
- Year Built2014
- Lot Size0.03 Acres
- CountryFulton
LISTING UPDATED:
- StatusActive
- MLS #10536956
- Days on Site1
- Taxes$5,349 / year
- HOA Fees$5,460 / month
- MLS TypeResidential
- Year Built2014
- Lot Size0.03 Acres
- CountryFulton
Building Information for 565 Rose Garden Lane
- StoriesThree Or More
- Year Built2014
- Lot Size0.0310 Acres
Payment Calculator
Term
Interest
Home Price
Down Payment
The Payment Calculator is for illustrative purposes only. Read More
Property Information for 565 Rose Garden Lane
Summary
Location and General Information
- Community Features: Street Lights, Walk To Schools, Near Shopping
- Directions: 400 North to Exit 9/Haynes Bridge Road. To Left on Academy Street, Cross over Main St to Right on Canton Street to Left on School Drive, Right on to Rose Garden. Home is at the back of the community.
- Coordinates: 34.078871,-84.297686
School Information
- Elementary School: Manning Oaks
- Middle School: Northwestern
- High School: Cambridge
Taxes and HOA Information
- Parcel Number: 22 482212521433
- Tax Year: 2024
- Association Fee Includes: Maintenance Structure, Maintenance Grounds, Pest Control, Reserve Fund, Sewer, Water
Virtual Tour
Parking
- Open Parking: No
Interior and Exterior Features
Interior Features
- Cooling: Ceiling Fan(s), Central Air, Electric
- Heating: Central, Heat Pump
- Appliances: Dishwasher, Disposal, Double Oven, Electric Water Heater
- Basement: None
- Fireplace Features: Factory Built, Family Room
- Flooring: Hardwood
- Interior Features: Double Vanity, High Ceilings, Tray Ceiling(s), Walk-In Closet(s)
- Levels/Stories: Three Or More
- Window Features: Double Pane Windows
- Kitchen Features: Breakfast Area, Breakfast Bar, Kitchen Island, Pantry
- Foundation: Slab
- Total Half Baths: 1
- Bathrooms Total Integer: 4
- Bathrooms Total Decimal: 3
Exterior Features
- Construction Materials: Brick
- Fencing: Back Yard
- Patio And Porch Features: Patio
- Roof Type: Composition
- Security Features: Fire Sprinkler System, Smoke Detector(s)
- Laundry Features: In Hall, Upper Level
- Pool Private: No
Property
Utilities
- Sewer: Public Sewer
- Utilities: Cable Available, Electricity Available, High Speed Internet, Natural Gas Available, Sewer Available, Underground Utilities, Water Available
- Water Source: Public
- Electric: 220 Volts
Property and Assessments
- Home Warranty: Yes
- Property Condition: Resale
Green Features
- Green Energy Efficient: Appliances, Insulation
Lot Information
- Above Grade Finished Area: 2751
- Common Walls: 1 Common Wall
- Lot Features: Corner Lot, Private
- Waterfront Footage: No Dock Or Boathouse
Multi Family
- Number of Units To Be Built: Square Feet
Rental
Rent Information
- Land Lease: Yes
Public Records for 565 Rose Garden Lane
Tax Record
- 2024$5,349.00 ($445.75 / month)
Home Facts
- Beds4
- Baths3
- Total Finished SqFt2,751 SqFt
- Above Grade Finished2,751 SqFt
- StoriesThree Or More
- Lot Size0.0310 Acres
- StyleTownhouse
- Year Built2014
- APN22 482212521433
- CountyFulton
- Fireplaces1


