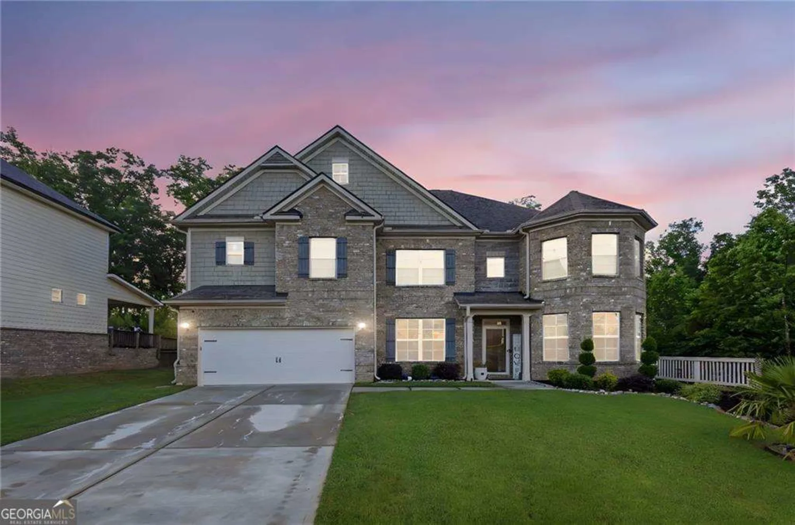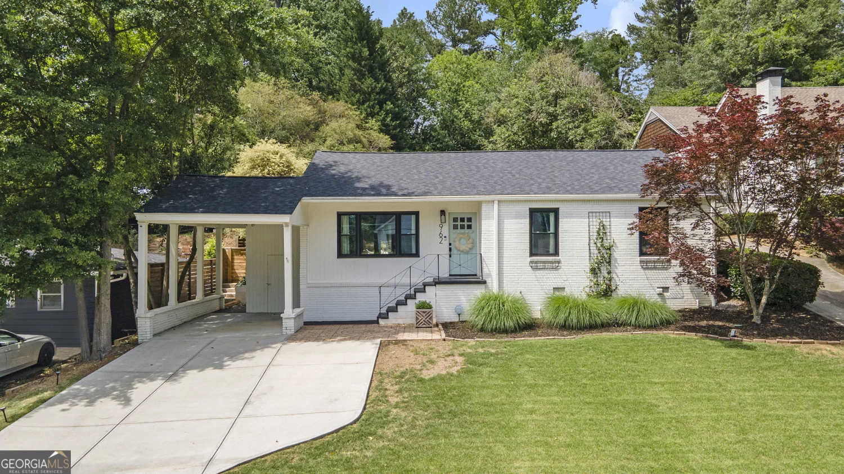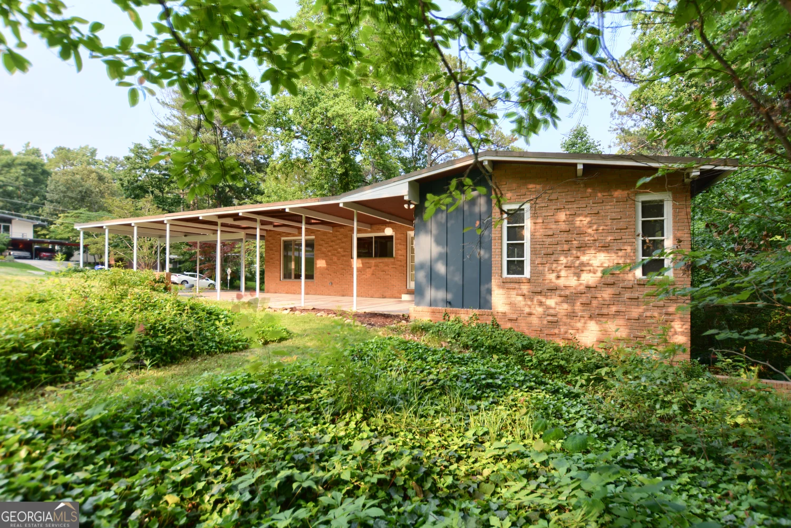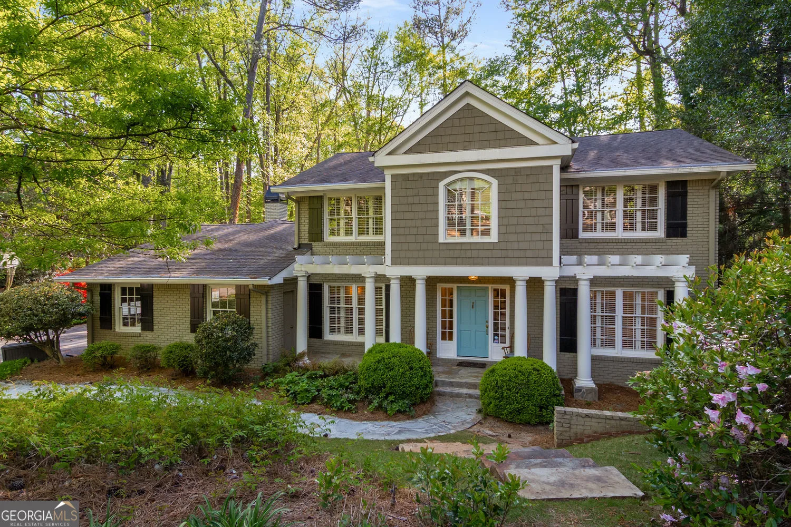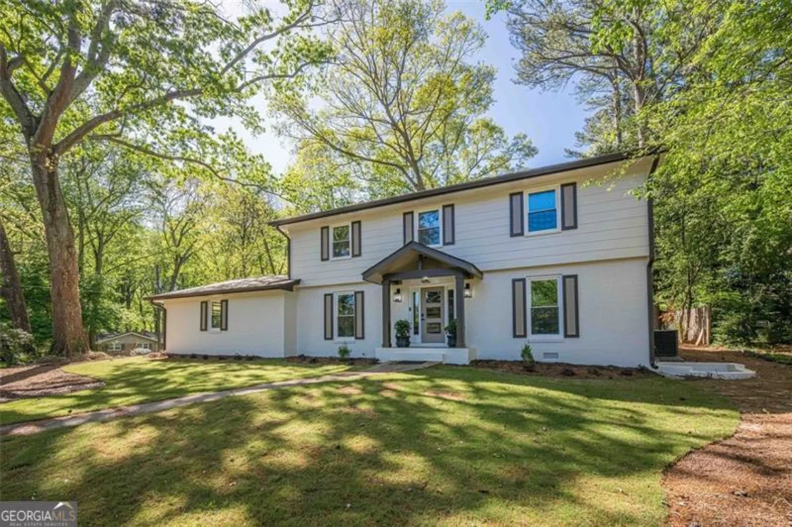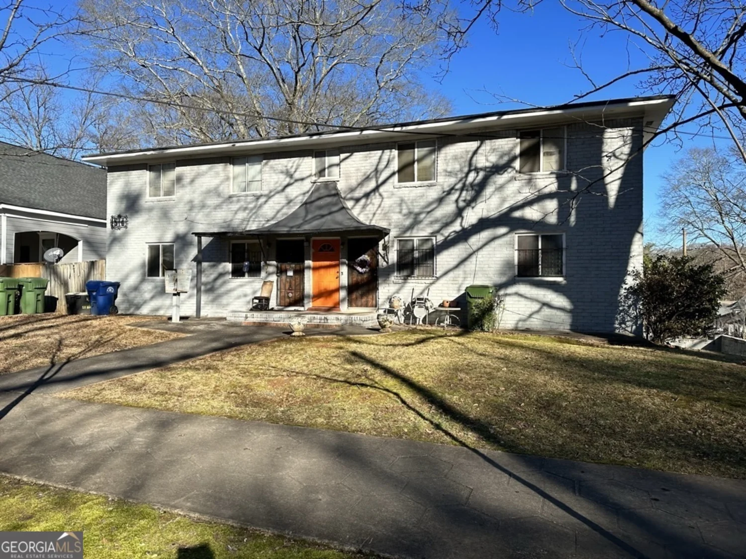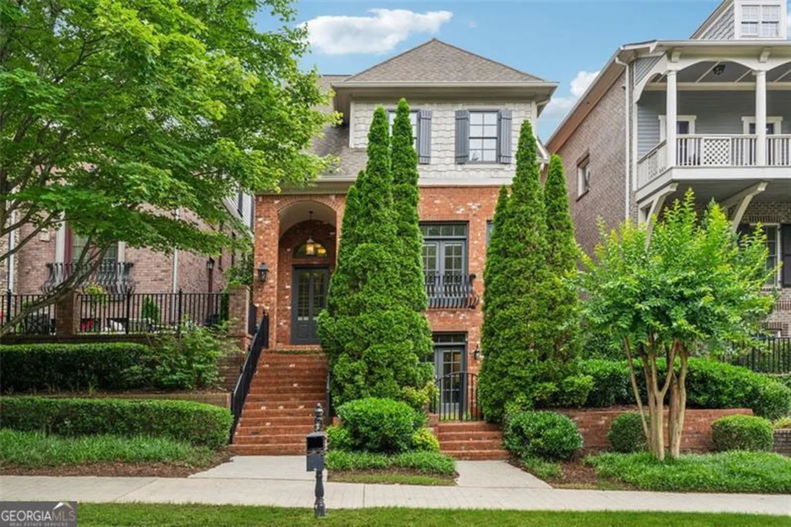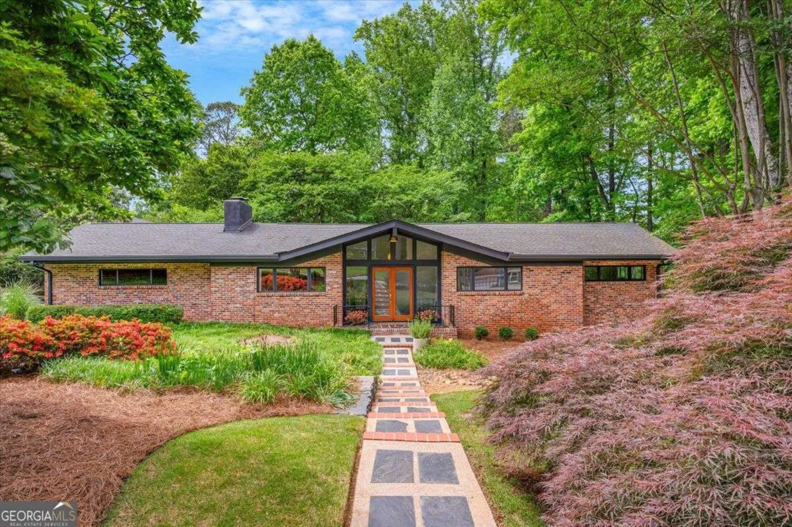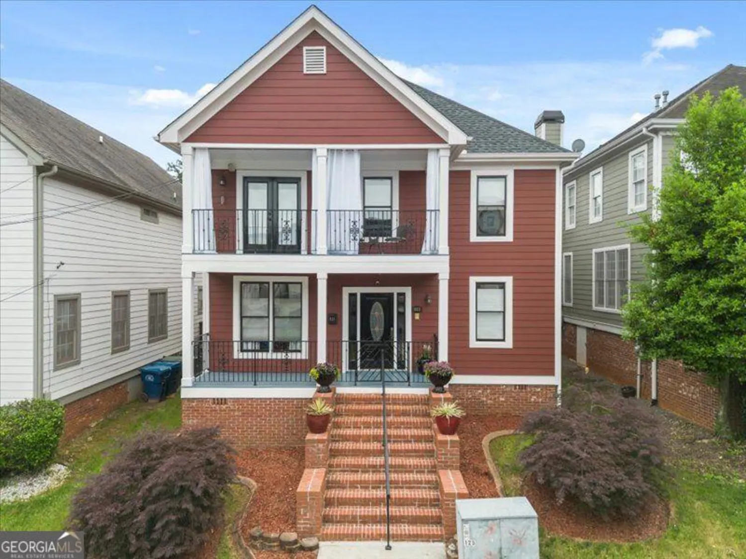4853 stonehall place 3Atlanta, GA 30339
4853 stonehall place 3Atlanta, GA 30339
Description
Welcome home to 4853 Stonehall Place in the private, gated community of Vinings Gateway. Listed $26,000 under appraised value! Pre-listing inspection has been completed. This home needs nothing except a new owner! Three elegant levels over a finished basement & serviced by an elevator for easy access from the car to the kitchen & bedroom levels! In total, there are 4 bedrooms & 3.5 bathrooms with a full suite in the finished basement that includes three walk-in closets, fireplace & wine cellar. The main level living area boasts coffered ceilings, upgraded molding & hardwoods throughout, beautifully stained cabinets with granite countertops & gourmet range, stone fireplace adorned with custom bookshelves & access to the covered, rear patio. This home is perfect for entertaining in the formal living room or just enjoying a book by yourself by a fire in the family room. The first upper level includes the primary suite with two additional bedrooms, two bathrooms & the laundry room. The spacious primary suite welcomes you with vaulted, beamed & shiplapped ceilings & a private, additional fireplace. The en suite bathroom is served by a tile shower & a separate tub & large walk-in closet lined with cedar paneling & custom shelving. The second upper level is an open concept theatre/bonus room prewired for 7.2 surround sound! Would make a great in-home office with views of the city. Great location with easy access to the airport. You can even walk to the grocery store & restaurants. Please be sure to check out the virtual tour!
Property Details for 4853 Stonehall Place 3
- Subdivision ComplexVinings Gateway City Homes
- Architectural StyleBrick Front
- ExteriorOther
- Num Of Parking Spaces4
- Parking FeaturesGarage Door Opener, Garage, Side/Rear Entrance, Basement
- Property AttachedNo
LISTING UPDATED:
- StatusActive
- MLS #10537009
- Days on Site0
- Taxes$6,337 / year
- HOA Fees$2,400 / month
- MLS TypeResidential
- Year Built2007
- Lot Size0.03 Acres
- CountryCobb
LISTING UPDATED:
- StatusActive
- MLS #10537009
- Days on Site0
- Taxes$6,337 / year
- HOA Fees$2,400 / month
- MLS TypeResidential
- Year Built2007
- Lot Size0.03 Acres
- CountryCobb
Building Information for 4853 Stonehall Place 3
- StoriesThree Or More
- Year Built2007
- Lot Size0.0300 Acres
Payment Calculator
Term
Interest
Home Price
Down Payment
The Payment Calculator is for illustrative purposes only. Read More
Property Information for 4853 Stonehall Place 3
Summary
Location and General Information
- Community Features: Gated, Sidewalks
- Directions: I-285 to Exit 16 S. Atlanta Rd. Go EAST on Atlanta Rd. Turn LEFT onto Plant Atkinson Rd SE. Turn left onto Log Cabin Dr SE. Turn left onto Stonehall Pl. Destination will be on the left.
- Coordinates: 33.83587,-84.470487
School Information
- Elementary School: Nickajack
- Middle School: Campbell
- High School: Campbell
Taxes and HOA Information
- Parcel Number: 17090000310
- Tax Year: 2024
- Association Fee Includes: Other, Maintenance Grounds
- Tax Lot: 7
Virtual Tour
Parking
- Open Parking: No
Interior and Exterior Features
Interior Features
- Cooling: Central Air
- Heating: Central, Natural Gas, Forced Air
- Appliances: Double Oven, Dishwasher, Refrigerator, Microwave, Other, Oven/Range (Combo), Stainless Steel Appliance(s)
- Basement: Bath Finished, Interior Entry, Exterior Entry, Finished, Full
- Fireplace Features: Master Bedroom, Basement, Family Room, Gas Log, Living Room
- Flooring: Carpet, Hardwood, Tile
- Interior Features: High Ceilings, Bookcases, Double Vanity, Beamed Ceilings, Soaking Tub, Separate Shower, Tile Bath, Vaulted Ceiling(s), Wine Cellar, Walk-In Closet(s)
- Levels/Stories: Three Or More
- Other Equipment: Intercom
- Window Features: Double Pane Windows
- Kitchen Features: Breakfast Area, Kitchen Island, Pantry, Solid Surface Counters, Walk-in Pantry
- Total Half Baths: 1
- Bathrooms Total Integer: 4
- Bathrooms Total Decimal: 3
Exterior Features
- Construction Materials: Brick, Concrete, Stone
- Patio And Porch Features: Deck
- Roof Type: Composition
- Security Features: Carbon Monoxide Detector(s), Fire Sprinkler System, Security System, Smoke Detector(s)
- Spa Features: Bath
- Laundry Features: Upper Level
- Pool Private: No
Property
Utilities
- Sewer: Public Sewer
- Utilities: Cable Available, Electricity Available, High Speed Internet, Natural Gas Available, Sewer Connected
- Water Source: Public
- Electric: 220 Volts
Property and Assessments
- Home Warranty: Yes
- Property Condition: Resale
Green Features
Lot Information
- Above Grade Finished Area: 3115
- Lot Features: Other
Multi Family
- # Of Units In Community: 3
- Number of Units To Be Built: Square Feet
Rental
Rent Information
- Land Lease: Yes
Public Records for 4853 Stonehall Place 3
Tax Record
- 2024$6,337.00 ($528.08 / month)
Home Facts
- Beds4
- Baths3
- Total Finished SqFt3,788 SqFt
- Above Grade Finished3,115 SqFt
- Below Grade Finished673 SqFt
- StoriesThree Or More
- Lot Size0.0300 Acres
- StyleTownhouse
- Year Built2007
- APN17090000310
- CountyCobb
- Fireplaces4


