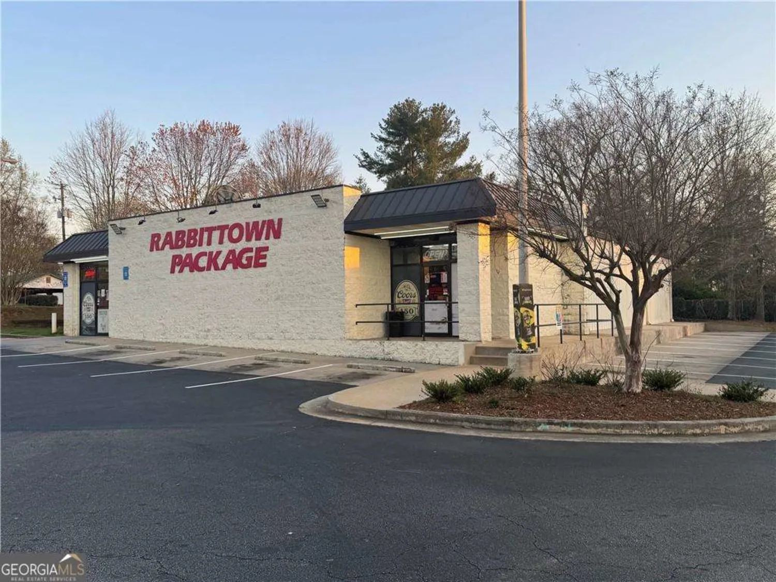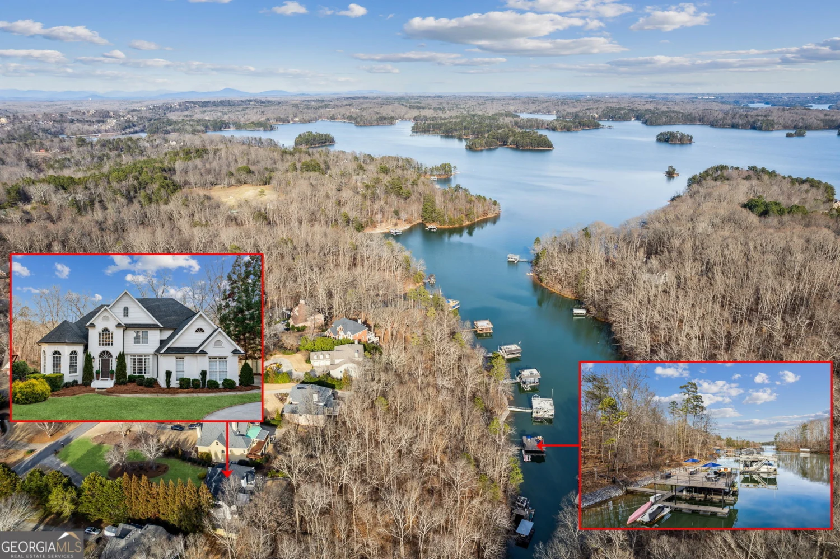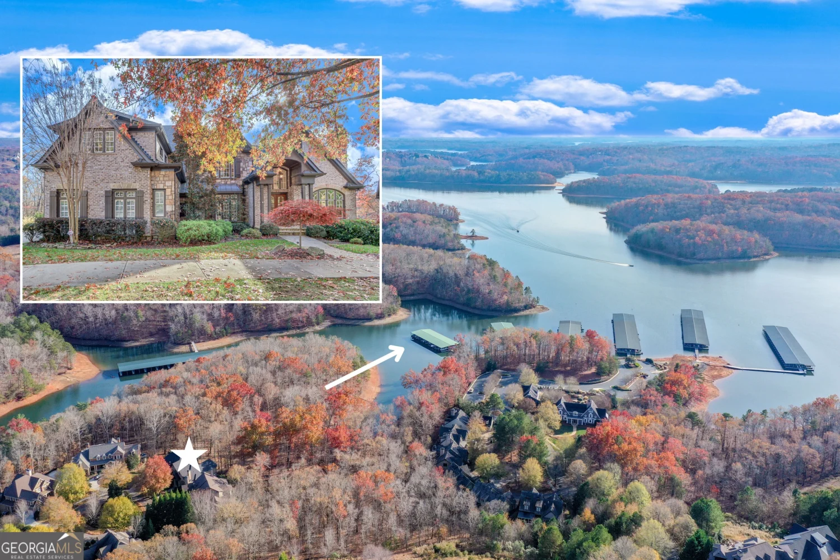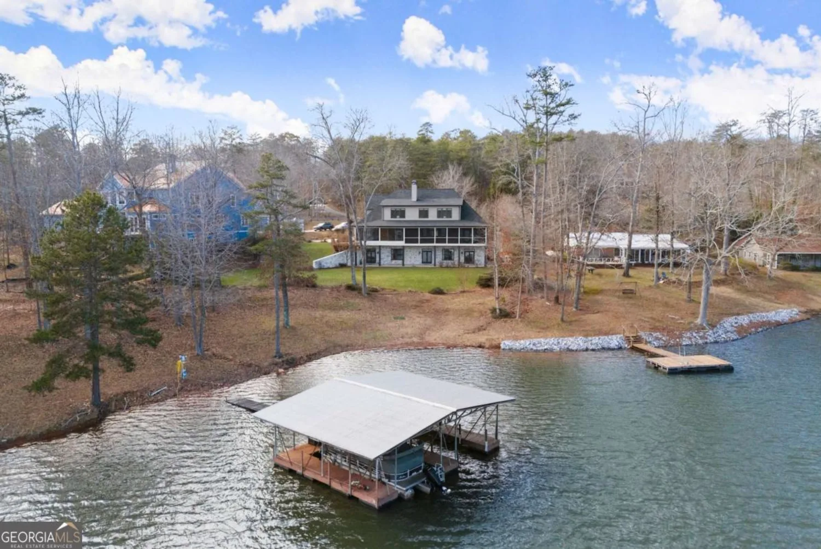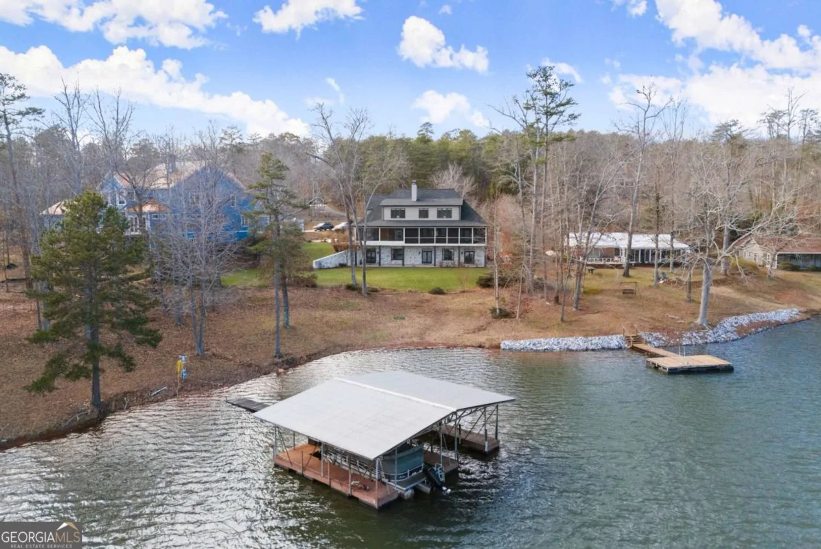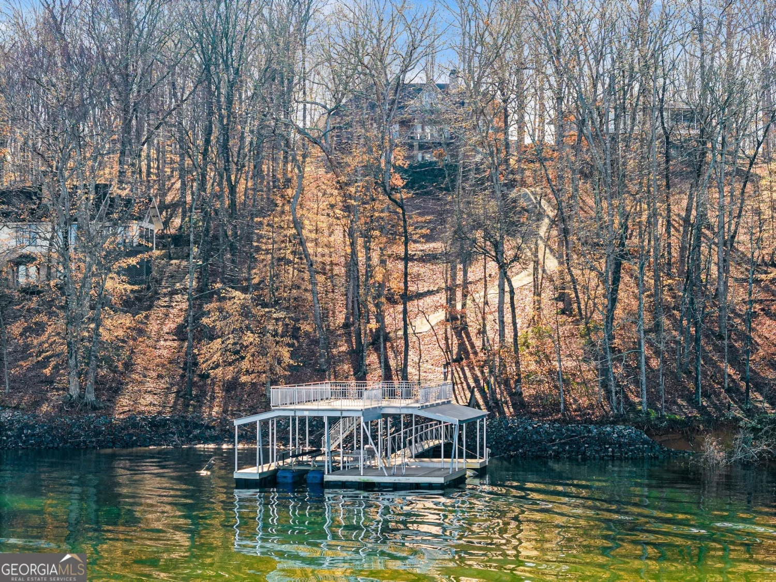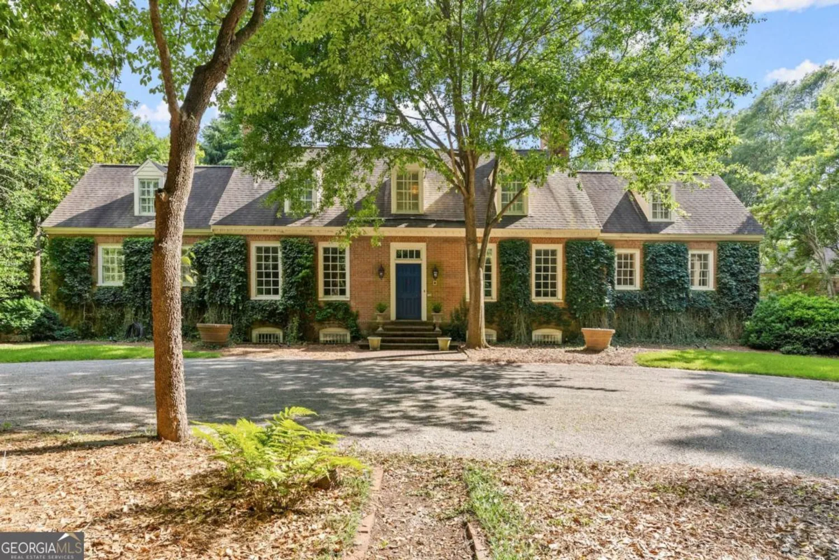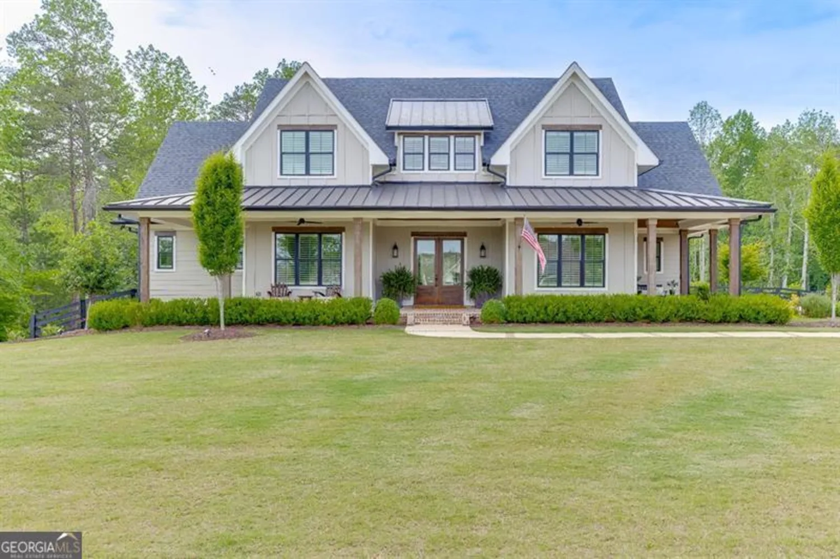4252 tall hickory trailGainesville, GA 30506
4252 tall hickory trailGainesville, GA 30506
Description
Remarkable lake front Cape Cod dream home on 3 lots with double slip dock on Lake Lanier... Welcome to this stunning, one-of-a-kind estate located in the prestigious Cherokee Forest Subdivision on the shores of beautiful Lake Lanier. This expansive, never-before-listed home boasts 5 bedrooms and 5 baths, set on a serene 2+ acre lakefront lot with grass to the water's edge and your double slip covered dock with party deck. This rare gem is a true masterpiece and a once-in-a-lifetime opportunity. Don't miss your chance to own a piece of paradise on the shores of Lake Lanier.
Property Details for 4252 Tall Hickory Trail
- Subdivision ComplexCherokee Forest
- Architectural StyleCape Cod
- ExteriorDock, Garden, Other, Sprinkler System
- Parking FeaturesAttached, Garage
- Property AttachedNo
- Waterfront FeaturesCorps of Engineers Control, Deep Water Access, Dock Rights, Floating Dock, Lake
LISTING UPDATED:
- StatusActive
- MLS #10537038
- Days on Site0
- Taxes$6,115.38 / year
- MLS TypeResidential
- Year Built1963
- Lot Size2.62 Acres
- CountryHall
LISTING UPDATED:
- StatusActive
- MLS #10537038
- Days on Site0
- Taxes$6,115.38 / year
- MLS TypeResidential
- Year Built1963
- Lot Size2.62 Acres
- CountryHall
Building Information for 4252 Tall Hickory Trail
- StoriesTwo
- Year Built1963
- Lot Size2.6200 Acres
Payment Calculator
Term
Interest
Home Price
Down Payment
The Payment Calculator is for illustrative purposes only. Read More
Property Information for 4252 Tall Hickory Trail
Summary
Location and General Information
- Community Features: Lake, Playground, Pool, Sidewalks, Street Lights, Tennis Court(s)
- Directions: From Gainesville, North on Thompson Bridge Road, Right into Cherokee Forest on Willow Oak Dr, Right on Tall Hickory, home on left.
- View: Lake
- Coordinates: 34.389095,-83.869403
School Information
- Elementary School: Mount Vernon
- Middle School: North Hall
- High School: North Hall
Taxes and HOA Information
- Parcel Number: 10102 000081
- Tax Year: 2023
- Association Fee Includes: Other, Reserve Fund, Tennis
Virtual Tour
Parking
- Open Parking: No
Interior and Exterior Features
Interior Features
- Cooling: Ceiling Fan(s), Central Air, Dual, Electric
- Heating: Dual, Forced Air, Natural Gas
- Appliances: Double Oven, Ice Maker, Microwave, Oven, Stainless Steel Appliance(s)
- Basement: Crawl Space, None
- Flooring: Hardwood, Other, Stone, Tile
- Interior Features: Beamed Ceilings, Bookcases, Double Vanity, High Ceilings, Master On Main Level, Separate Shower, Soaking Tub, Split Bedroom Plan, Tile Bath, Vaulted Ceiling(s), Walk-In Closet(s), Wet Bar
- Levels/Stories: Two
- Main Bedrooms: 2
- Bathrooms Total Integer: 5
- Main Full Baths: 3
- Bathrooms Total Decimal: 5
Exterior Features
- Construction Materials: Other, Stucco, Wood Siding
- Roof Type: Composition
- Spa Features: Bath
- Laundry Features: Mud Room, Other
- Pool Private: No
- Other Structures: Covered Dock, Stationary Dock
Property
Utilities
- Sewer: Septic Tank
- Utilities: Cable Available, Electricity Available, High Speed Internet, Natural Gas Available, Other, Phone Available, Water Available
- Water Source: Public
Property and Assessments
- Home Warranty: Yes
- Property Condition: Resale
Green Features
- Green Energy Efficient: Thermostat, Water Heater
Lot Information
- Above Grade Finished Area: 5973
- Lot Features: Level, Private
- Waterfront Footage: Corps of Engineers Control, Deep Water Access, Dock Rights, Floating Dock, Lake
Multi Family
- Number of Units To Be Built: Square Feet
Rental
Rent Information
- Land Lease: Yes
Public Records for 4252 Tall Hickory Trail
Tax Record
- 2023$6,115.38 ($509.62 / month)
Home Facts
- Beds5
- Baths5
- Total Finished SqFt5,973 SqFt
- Above Grade Finished5,973 SqFt
- StoriesTwo
- Lot Size2.6200 Acres
- StyleSingle Family Residence
- Year Built1963
- APN10102 000081
- CountyHall
- Fireplaces4


