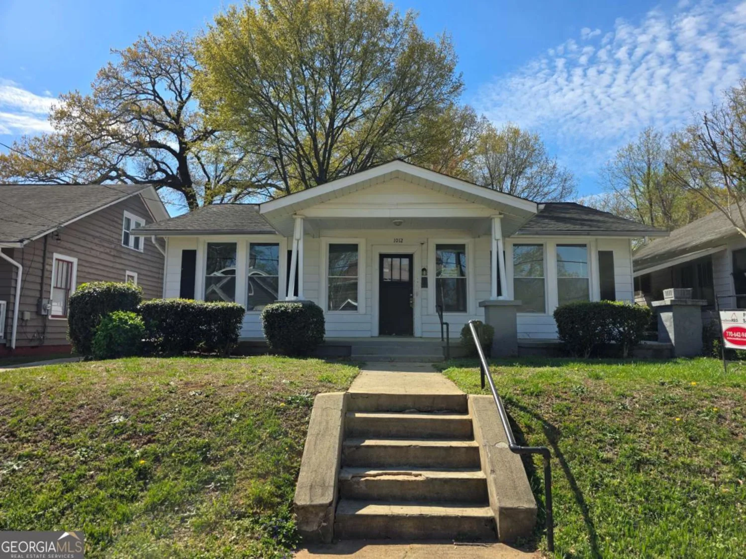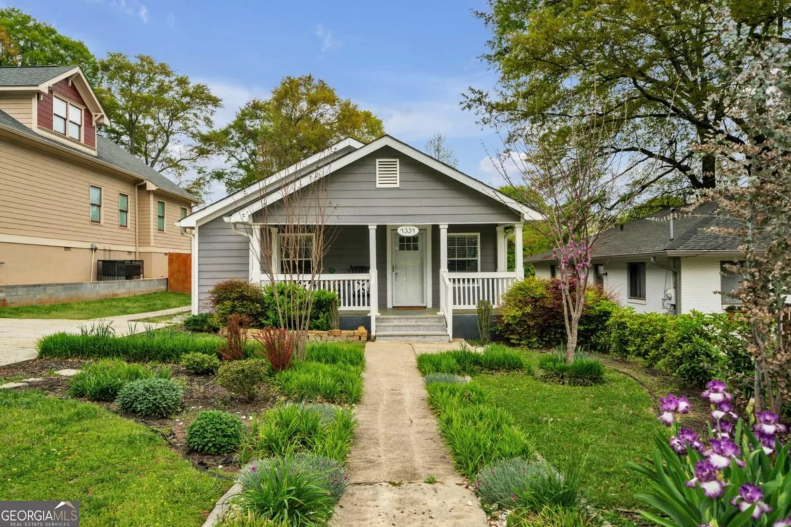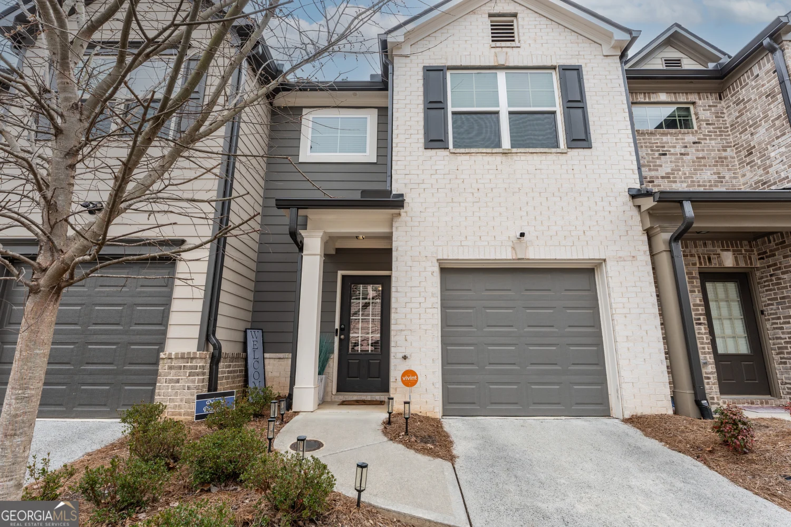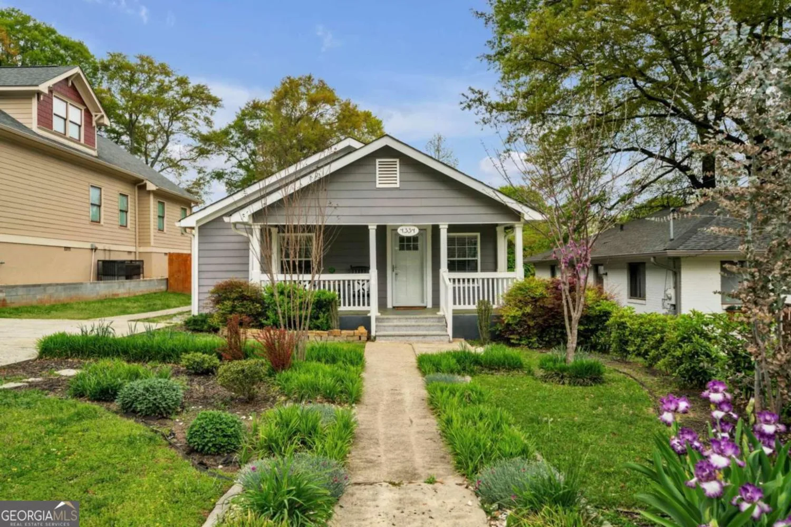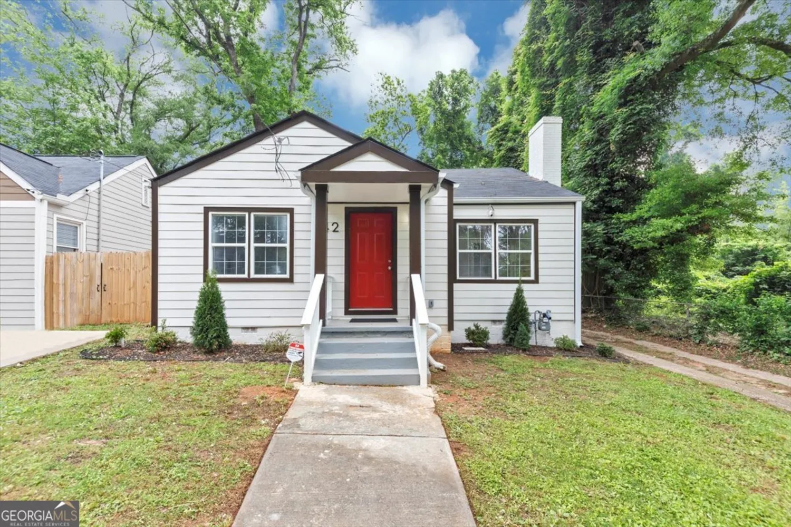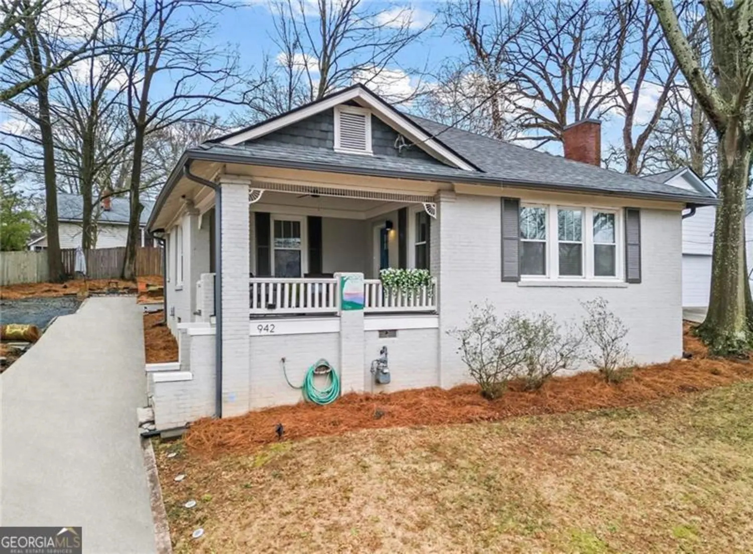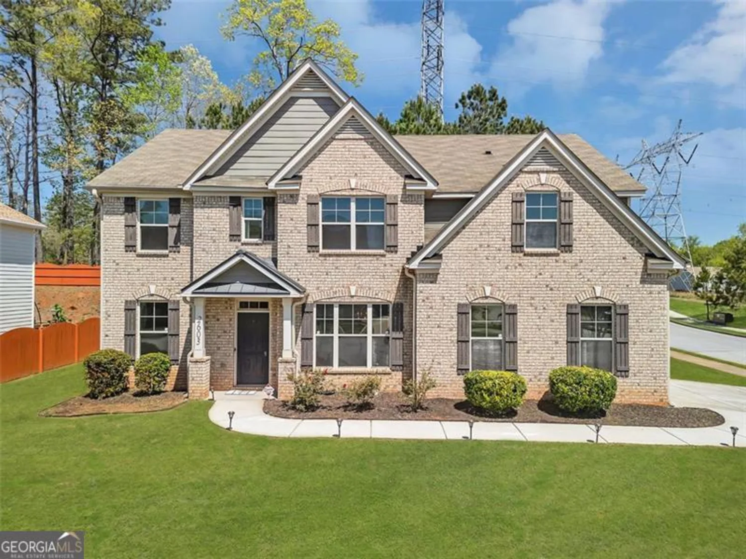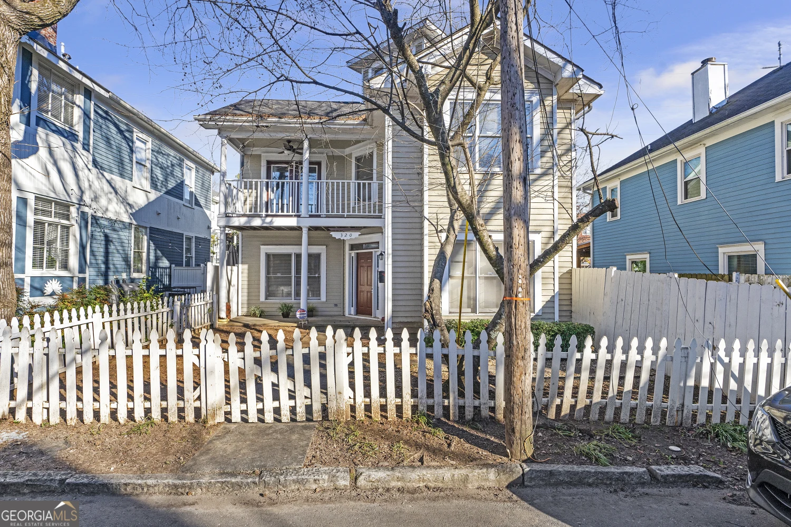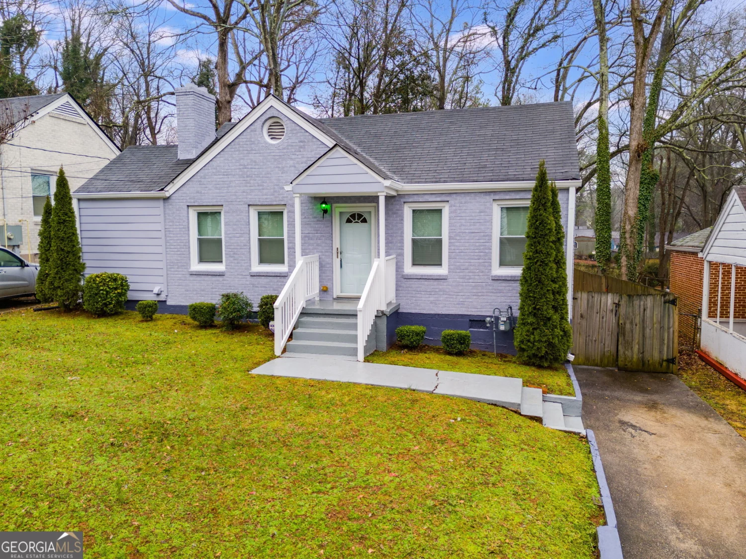821 erin avenue swAtlanta, GA 30310
821 erin avenue swAtlanta, GA 30310
Description
Charming Bungalow in Capitol View Steps to the Westside BeltLine! This Delightful Home offers Intown Living at its best, with Easy Access to Local Favorites like Monday Night Brewing, El Tesoro, Lee + White, Perkerson Park, Marta, and just a short drive to Hartsfield Jackson International Airport, Mercedes Benz, and more. A Covered Front Porch welcomes you inside, where the Family Room features a decorative Stone Fireplace. The Kitchen boasts Stainless Steel Appliances, a Breakfast Bar, and opens to an Adjacent Dining Room with French Doors that lead to the Large Rear Deck ideal for indoor-outdoor entertaining. Two Spacious Bedrooms and a Hall Bathroom complete the main level. Upstairs, a Large Bonus Room provides Flexible Space for a Home Office, Gym, or Additional Entertaining Area, along with an Additional Bedroom and Full Bathroom for guests or extended living. The Partial Unfinished Basement offers excellent Storage or the opportunity to finish it to suit your needs. Step outside to enjoy a Generously Sized Rear Deck overlooking a Flat Backyard perfect for gatherings or play. The Drive Under Deck and a Large Parking Pad adds convenience in this Prime Location near all the best of Southwest Atlanta!
Property Details for 821 Erin Avenue SW
- Subdivision ComplexCapitol View
- Architectural StyleBungalow/Cottage
- Parking FeaturesKitchen Level, Parking Pad
- Property AttachedYes
LISTING UPDATED:
- StatusActive
- MLS #10537156
- Days on Site0
- Taxes$2,457 / year
- MLS TypeResidential
- Year Built1950
- Lot Size0.17 Acres
- CountryFulton
LISTING UPDATED:
- StatusActive
- MLS #10537156
- Days on Site0
- Taxes$2,457 / year
- MLS TypeResidential
- Year Built1950
- Lot Size0.17 Acres
- CountryFulton
Building Information for 821 Erin Avenue SW
- StoriesTwo
- Year Built1950
- Lot Size0.1680 Acres
Payment Calculator
Term
Interest
Home Price
Down Payment
The Payment Calculator is for illustrative purposes only. Read More
Property Information for 821 Erin Avenue SW
Summary
Location and General Information
- Community Features: Park, Playground, Near Public Transport, Walk To Schools, Near Shopping
- Directions: Please use GPS
- Coordinates: 33.719468,-84.414862
School Information
- Elementary School: Perkerson
- Middle School: Sylvan Hills
- High School: Carver
Taxes and HOA Information
- Parcel Number: 14 010500050414
- Tax Year: 2024
- Association Fee Includes: None
Virtual Tour
Parking
- Open Parking: Yes
Interior and Exterior Features
Interior Features
- Cooling: Ceiling Fan(s), Central Air
- Heating: Forced Air, Natural Gas
- Appliances: Dishwasher, Microwave, Refrigerator
- Basement: Exterior Entry, Interior Entry, Unfinished
- Fireplace Features: Family Room, Masonry
- Flooring: Hardwood
- Interior Features: Bookcases
- Levels/Stories: Two
- Kitchen Features: Breakfast Bar, Pantry
- Foundation: Pillar/Post/Pier
- Main Bedrooms: 2
- Bathrooms Total Integer: 2
- Main Full Baths: 1
- Bathrooms Total Decimal: 2
Exterior Features
- Construction Materials: Other
- Patio And Porch Features: Deck, Porch
- Roof Type: Composition
- Laundry Features: Other
- Pool Private: No
Property
Utilities
- Sewer: Public Sewer
- Utilities: Other
- Water Source: Public
Property and Assessments
- Home Warranty: Yes
- Property Condition: Resale
Green Features
Lot Information
- Above Grade Finished Area: 1535
- Common Walls: No Common Walls
- Lot Features: Level, Private
Multi Family
- Number of Units To Be Built: Square Feet
Rental
Rent Information
- Land Lease: Yes
Public Records for 821 Erin Avenue SW
Tax Record
- 2024$2,457.00 ($204.75 / month)
Home Facts
- Beds3
- Baths2
- Total Finished SqFt1,535 SqFt
- Above Grade Finished1,535 SqFt
- StoriesTwo
- Lot Size0.1680 Acres
- StyleSingle Family Residence
- Year Built1950
- APN14 010500050414
- CountyFulton
- Fireplaces1


