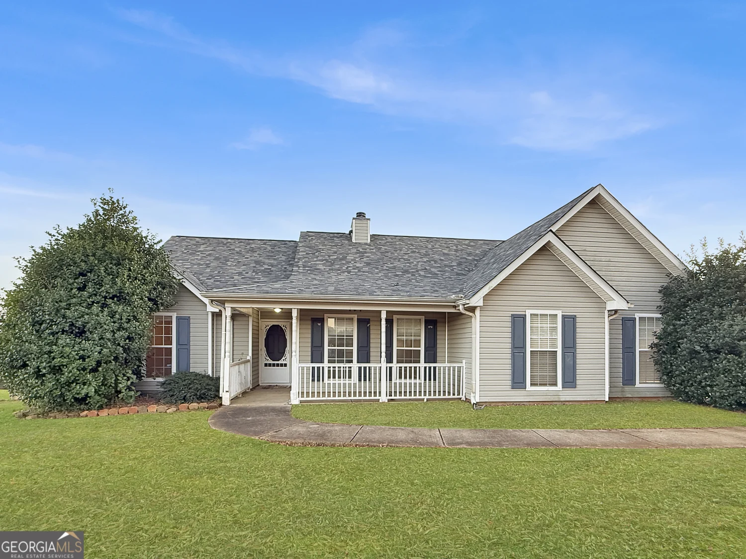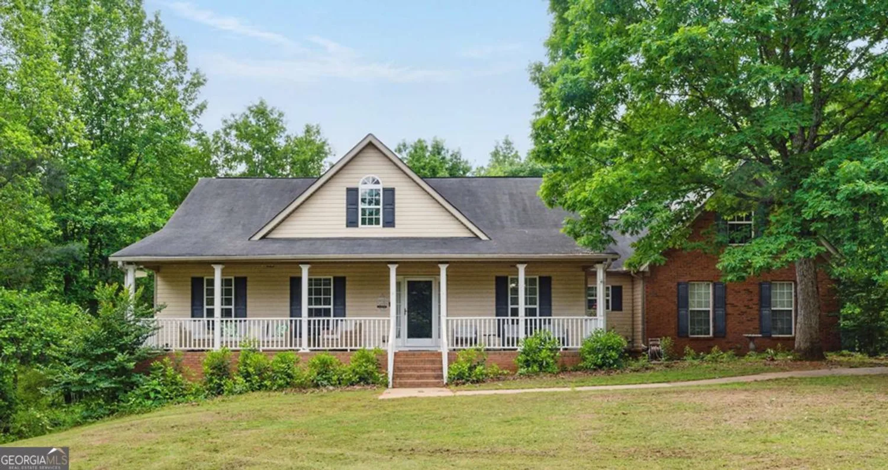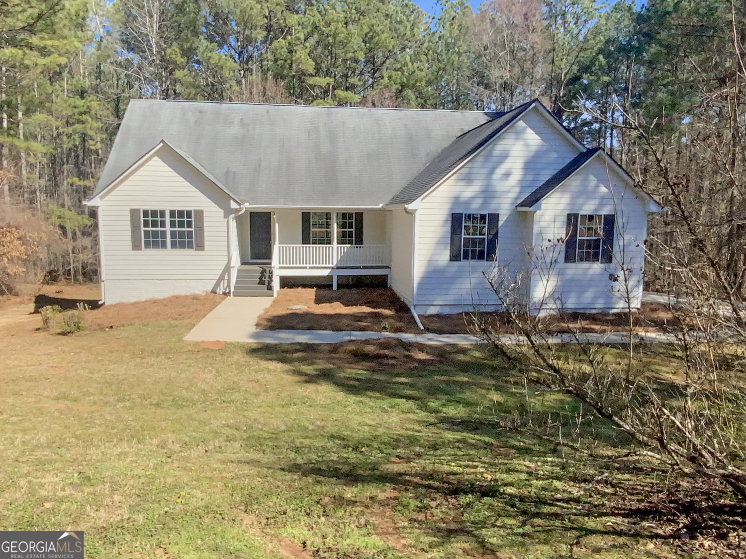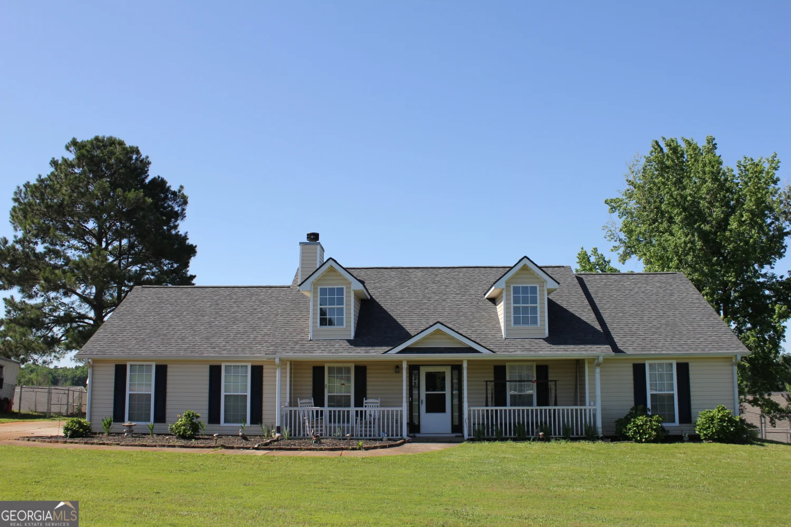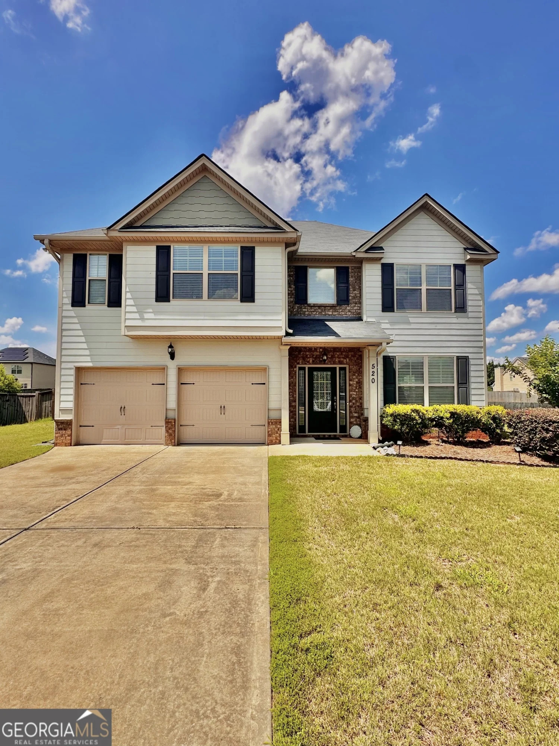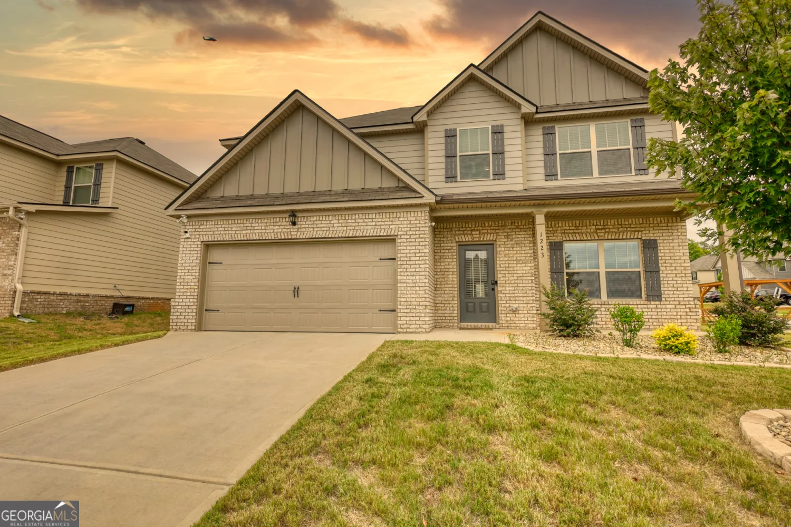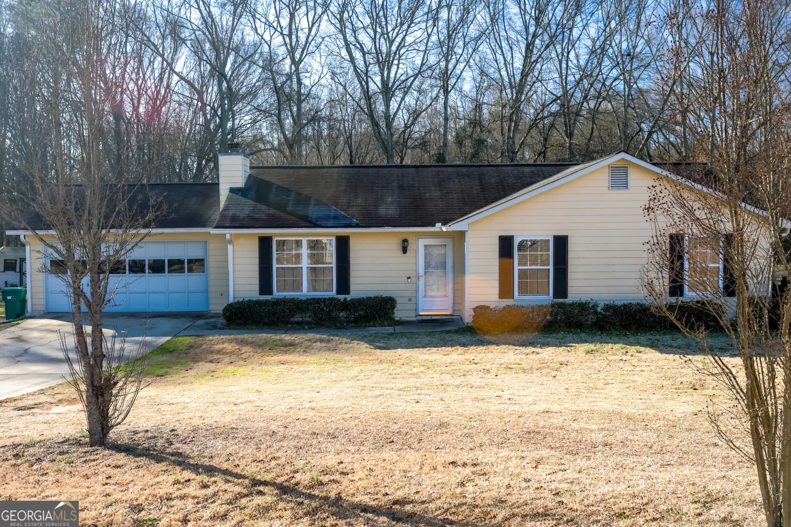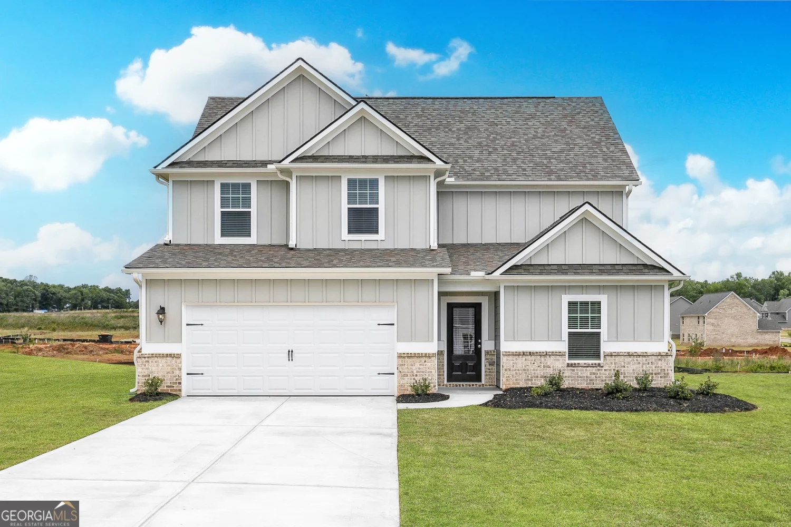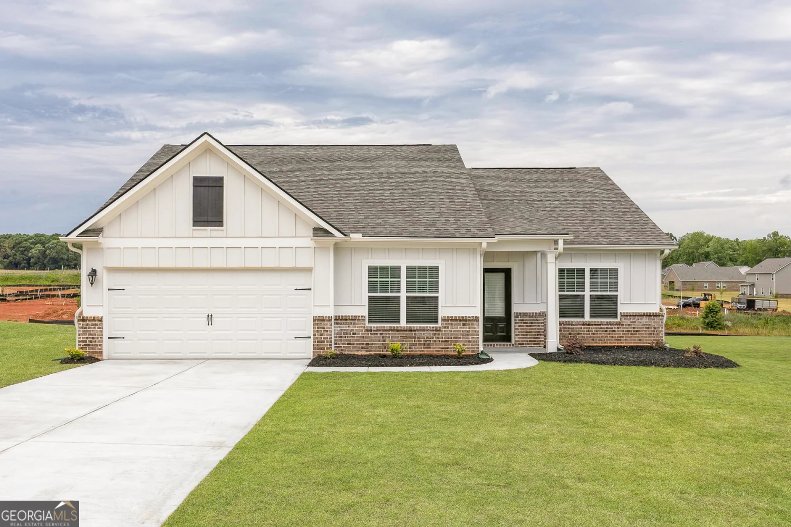506 brewer driveLocust Grove, GA 30248
506 brewer driveLocust Grove, GA 30248
Description
Welcome to New Hope Farms! This beautifully maintained 4-bedroom, 3-bath home offering the perfect blend of comfort, space, and charm. From the moment you arrive, you're greeted by a classic rocking chair front porch-a perfect spot to enjoy your morning coffee or relax in the evening. Inside, the home features four spacious bedrooms and three full bathrooms, providing plenty of room for family and guests. Primary suite includes large walk in closet and primary en-suite with large soaking tub and separate shower. Step out back to discover your own outdoor oasis: a large covered patio ideal for entertaining year-round, plus an open deck perfect for grilling or soaking up the sun. Located in a friendly neighborhood with convenient access to schools, shopping, and parks, this home is a must-see for anyone seeking style, space, and functionality. Ask how you can receive up to $500 credit by using one of our preferred lenders. Exclusions may apply. Professional photos coming soon.
Property Details for 506 Brewer Drive
- Subdivision ComplexNew Hope Farms
- Architectural StyleTraditional
- ExteriorOther
- Num Of Parking Spaces2
- Parking FeaturesAttached, Garage, Kitchen Level
- Property AttachedNo
LISTING UPDATED:
- StatusActive
- MLS #10537175
- Days on Site0
- Taxes$4,868.78 / year
- MLS TypeResidential
- Year Built2004
- Lot Size0.69 Acres
- CountryHenry
LISTING UPDATED:
- StatusActive
- MLS #10537175
- Days on Site0
- Taxes$4,868.78 / year
- MLS TypeResidential
- Year Built2004
- Lot Size0.69 Acres
- CountryHenry
Building Information for 506 Brewer Drive
- StoriesOne and One Half
- Year Built2004
- Lot Size0.6900 Acres
Payment Calculator
Term
Interest
Home Price
Down Payment
The Payment Calculator is for illustrative purposes only. Read More
Property Information for 506 Brewer Drive
Summary
Location and General Information
- Community Features: None
- Directions: TAKE I-75 SOUTH TO EXIT 222-JONESBORO RD. TAKE LEFT & CONTINUE ONTO HWY 81 EAST TO NEW HOPE RD. RIGHT ONTO NEW HOPE RD. LEFT INTO NEW HOPE FARMS, RIGHT ONTO BREWER DR
- Coordinates: 33.398806,-84.016768
School Information
- Elementary School: New Hope
- Middle School: Locust Grove
- High School: Locust Grove
Taxes and HOA Information
- Parcel Number: 170B01112000
- Tax Year: 23
- Association Fee Includes: None
- Tax Lot: 4
Virtual Tour
Parking
- Open Parking: No
Interior and Exterior Features
Interior Features
- Cooling: Ceiling Fan(s), Central Air, Heat Pump, Other
- Heating: Central, Electric, Forced Air, Heat Pump, Other
- Appliances: Dishwasher, Electric Water Heater, Other, Oven/Range (Combo), Refrigerator
- Basement: None
- Fireplace Features: Factory Built
- Flooring: Carpet, Laminate, Other
- Interior Features: Double Vanity, High Ceilings, Master On Main Level, Other, Roommate Plan, Separate Shower, Soaking Tub, Split Bedroom Plan, Tray Ceiling(s), Vaulted Ceiling(s), Walk-In Closet(s)
- Levels/Stories: One and One Half
- Kitchen Features: Breakfast Area
- Main Bedrooms: 3
- Bathrooms Total Integer: 3
- Main Full Baths: 2
- Bathrooms Total Decimal: 3
Exterior Features
- Accessibility Features: Other
- Construction Materials: Other, Vinyl Siding
- Fencing: Other
- Roof Type: Composition, Other
- Laundry Features: Other
- Pool Private: No
- Other Structures: Other, Shed(s)
Property
Utilities
- Sewer: Septic Tank
- Utilities: Cable Available, Electricity Available, High Speed Internet, Other, Phone Available, Water Available
- Water Source: Public
Property and Assessments
- Home Warranty: Yes
- Property Condition: Resale
Green Features
Lot Information
- Above Grade Finished Area: 2056
- Lot Features: Sloped
Multi Family
- Number of Units To Be Built: Square Feet
Rental
Rent Information
- Land Lease: Yes
Public Records for 506 Brewer Drive
Tax Record
- 23$4,868.78 ($405.73 / month)
Home Facts
- Beds4
- Baths3
- Total Finished SqFt2,056 SqFt
- Above Grade Finished2,056 SqFt
- StoriesOne and One Half
- Lot Size0.6900 Acres
- StyleSingle Family Residence
- Year Built2004
- APN170B01112000
- CountyHenry
- Fireplaces1


