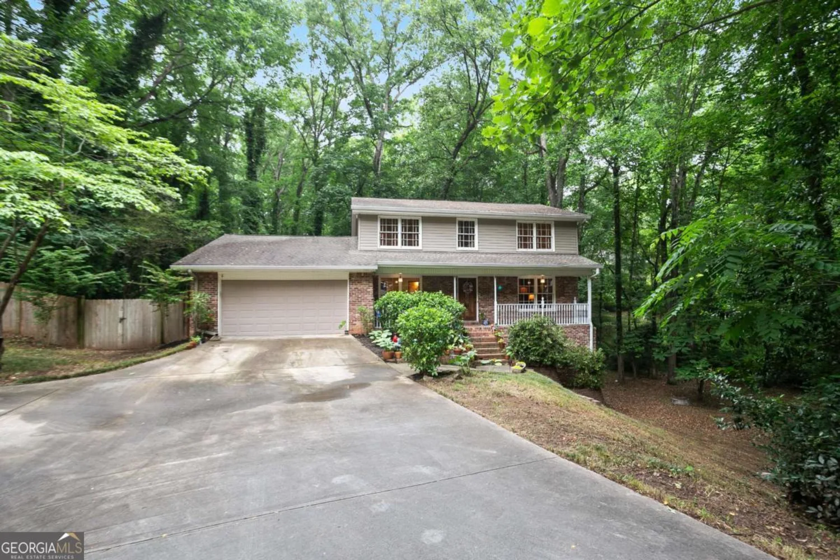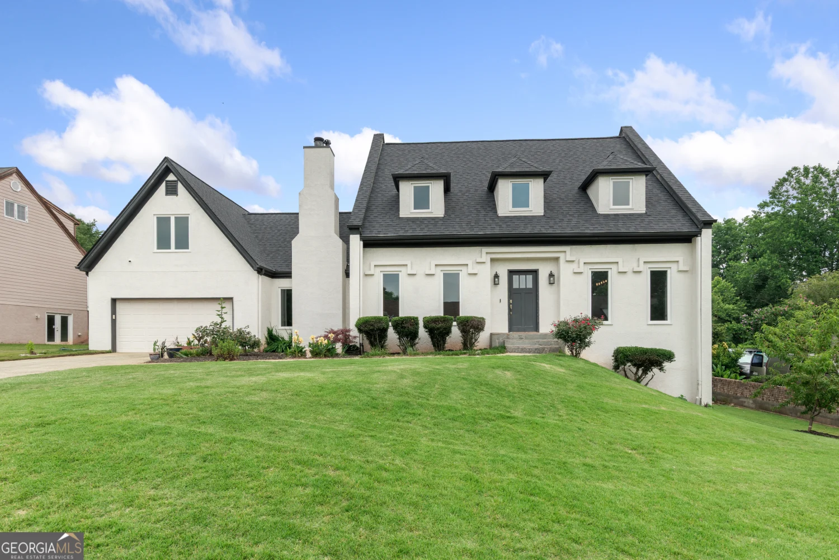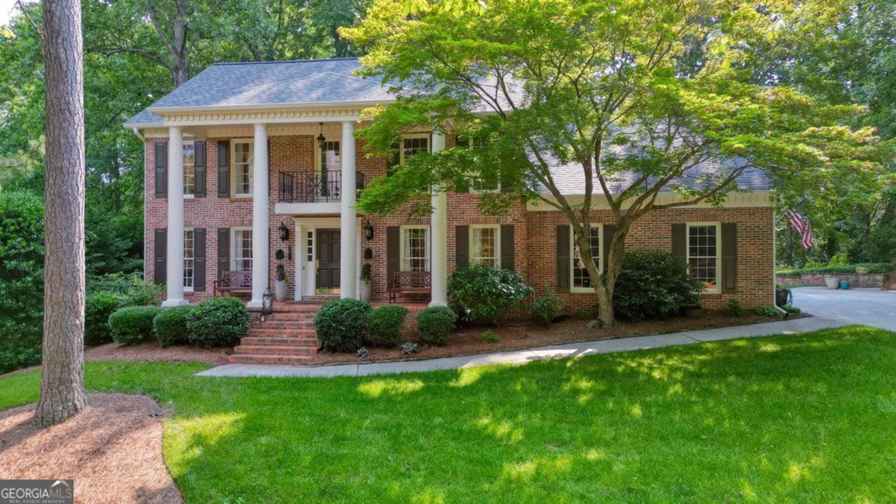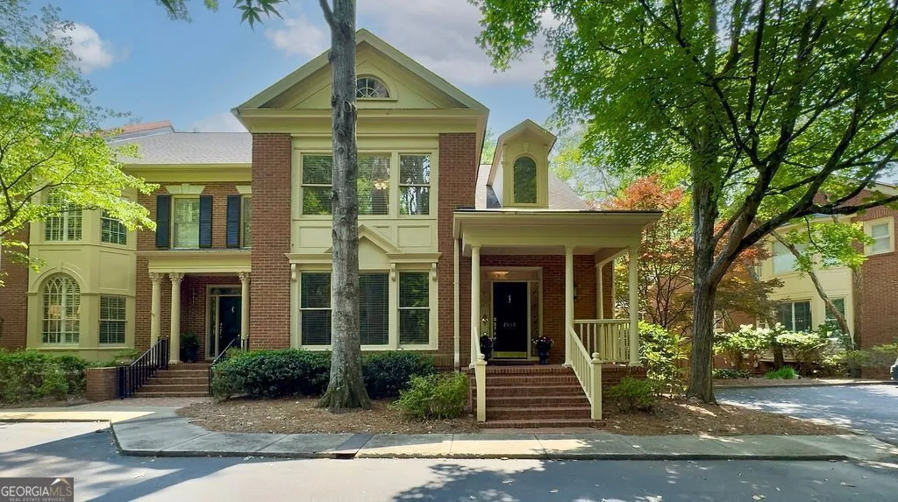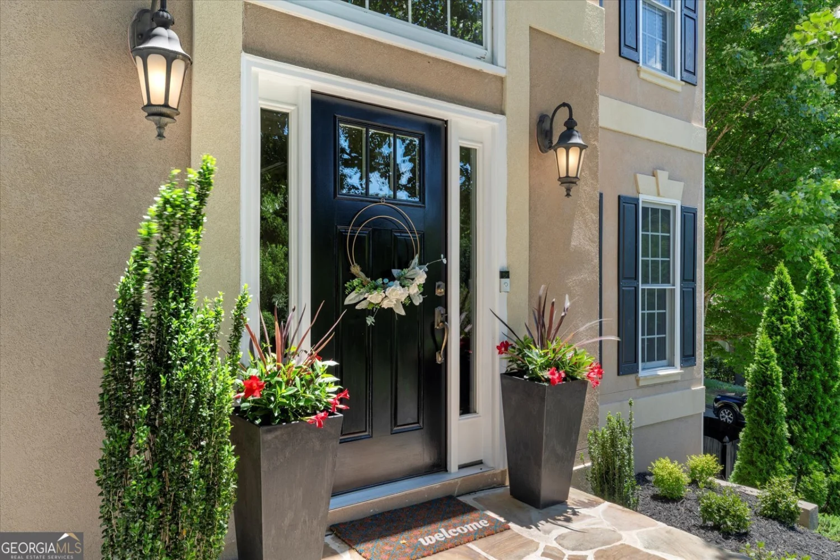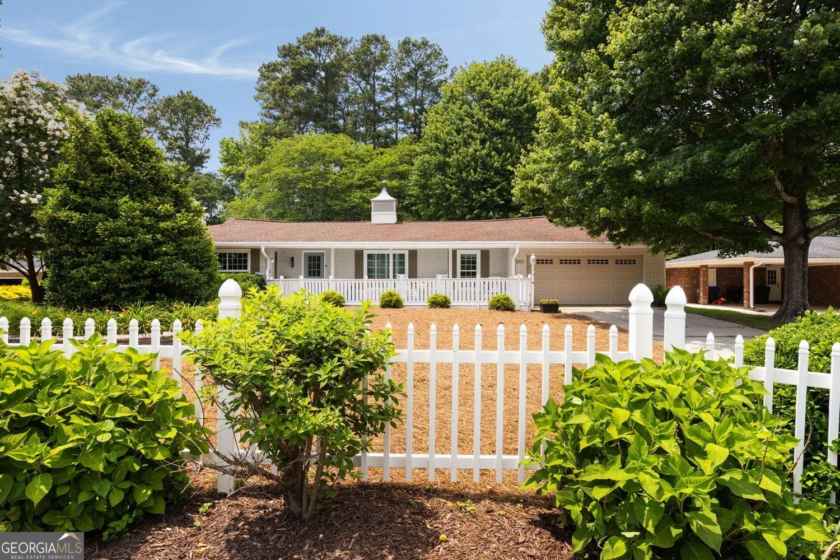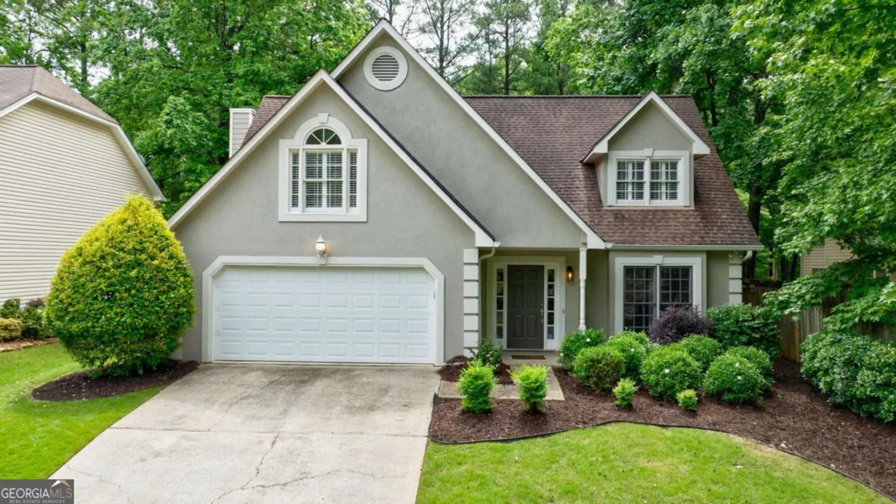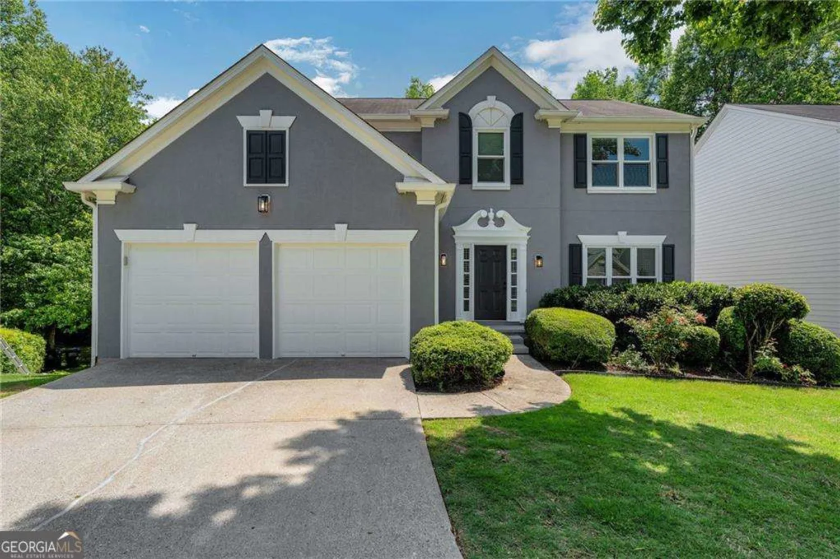530 summerhill driveRoswell, GA 30075
530 summerhill driveRoswell, GA 30075
Description
Rare opportunity in the desired neighborhood of Summerhill Farm! This active swim and tennis community is ideally located just one mile from the lively shops and restaurants of downtown Crabapple, and is zoned for top-rated Sweet Apple Elementary & Milton High School. This well-maintained three-sided brick, six bedroom and three-and-a half bath traditional home is just the one you've been waiting for! As you step into the bright, two-story foyer you'll immediately notice the elegant hardwood floors and the classic layout featuring a separate living room and formal dining room. The open-concept main level includes a spacious eat-in kitchen with white cabinetry, center island, and a convenient built-in bar, coffee station, or desk area. The kitchen flows effortlessly to the back deck-perfect for grilling, relaxing, or entertaining while overlooking the private, fenced-in backyard with a fire pit and dedicated basketball pad providing a fun and versatile recreation area! Upstairs, the oversized primary suite offers a peaceful retreat with dual walk-in closets and a large en-suite bathroom complete with a soaking tub, dual vanities, and separate shower. Three additional bedrooms are located on the upper level, including a Jack-and-Jill layout for added functionality. The finished terrace level adds flexibility with two more rooms that can serve as bedrooms, a home office, media room, or gym-plus a full bath and ample storage space. Don't miss your chance to live in this friendly Roswell community with great amenities, top-rated schools, and unbeatable convenience to everything North Fulton has to offer! Walk or bike to retail, grocery stores & coffee shops & the charming downtown Crabapple market-all right outside the neighborhood! Also, Avalon, and Downtown Alpharetta are all just minutes away!
Property Details for 530 Summerhill Drive
- Subdivision ComplexSummerhill Farm
- Architectural StyleBrick 3 Side, Traditional
- ExteriorGarden
- Num Of Parking Spaces2
- Parking FeaturesAttached, Garage, Garage Door Opener
- Property AttachedYes
LISTING UPDATED:
- StatusActive
- MLS #10537245
- Days on Site0
- Taxes$4,364 / year
- HOA Fees$840 / month
- MLS TypeResidential
- Year Built1997
- Lot Size0.28 Acres
- CountryFulton
LISTING UPDATED:
- StatusActive
- MLS #10537245
- Days on Site0
- Taxes$4,364 / year
- HOA Fees$840 / month
- MLS TypeResidential
- Year Built1997
- Lot Size0.28 Acres
- CountryFulton
Building Information for 530 Summerhill Drive
- StoriesThree Or More
- Year Built1997
- Lot Size0.2830 Acres
Payment Calculator
Term
Interest
Home Price
Down Payment
The Payment Calculator is for illustrative purposes only. Read More
Property Information for 530 Summerhill Drive
Summary
Location and General Information
- Community Features: Clubhouse, Pool, Sidewalks, Tennis Court(s), Walk To Schools, Near Shopping
- Directions: GPS Friendly
- Coordinates: 34.087851,-84.361864
School Information
- Elementary School: Sweet Apple
- Middle School: Elkins Pointe
- High School: Milton
Taxes and HOA Information
- Parcel Number: 22 372011651822
- Tax Year: 2024
- Association Fee Includes: Other
Virtual Tour
Parking
- Open Parking: No
Interior and Exterior Features
Interior Features
- Cooling: Central Air
- Heating: Forced Air
- Appliances: Dishwasher, Disposal, Gas Water Heater, Refrigerator
- Basement: Bath Finished, Daylight, Exterior Entry, Finished, Full, Interior Entry
- Fireplace Features: Family Room, Gas Log, Gas Starter, Living Room
- Flooring: Carpet, Hardwood, Tile
- Interior Features: Bookcases, Double Vanity, Rear Stairs, Tray Ceiling(s), Walk-In Closet(s)
- Levels/Stories: Three Or More
- Window Features: Double Pane Windows
- Kitchen Features: Breakfast Area, Breakfast Bar, Breakfast Room, Kitchen Island, Pantry
- Total Half Baths: 1
- Bathrooms Total Integer: 4
- Bathrooms Total Decimal: 3
Exterior Features
- Construction Materials: Brick
- Fencing: Back Yard, Fenced, Wood
- Roof Type: Composition
- Security Features: Carbon Monoxide Detector(s), Smoke Detector(s)
- Laundry Features: Other
- Pool Private: No
- Other Structures: Garage(s), Shed(s)
Property
Utilities
- Sewer: Public Sewer
- Utilities: Cable Available, Electricity Available, High Speed Internet, Natural Gas Available, Sewer Available, Underground Utilities, Water Available
- Water Source: Public
Property and Assessments
- Home Warranty: Yes
- Property Condition: Resale
Green Features
Lot Information
- Above Grade Finished Area: 2506
- Common Walls: No Common Walls
- Lot Features: Level, Private
Multi Family
- Number of Units To Be Built: Square Feet
Rental
Rent Information
- Land Lease: Yes
Public Records for 530 Summerhill Drive
Tax Record
- 2024$4,364.00 ($363.67 / month)
Home Facts
- Beds6
- Baths3
- Total Finished SqFt3,580 SqFt
- Above Grade Finished2,506 SqFt
- Below Grade Finished1,074 SqFt
- StoriesThree Or More
- Lot Size0.2830 Acres
- StyleSingle Family Residence
- Year Built1997
- APN22 372011651822
- CountyFulton
- Fireplaces1


