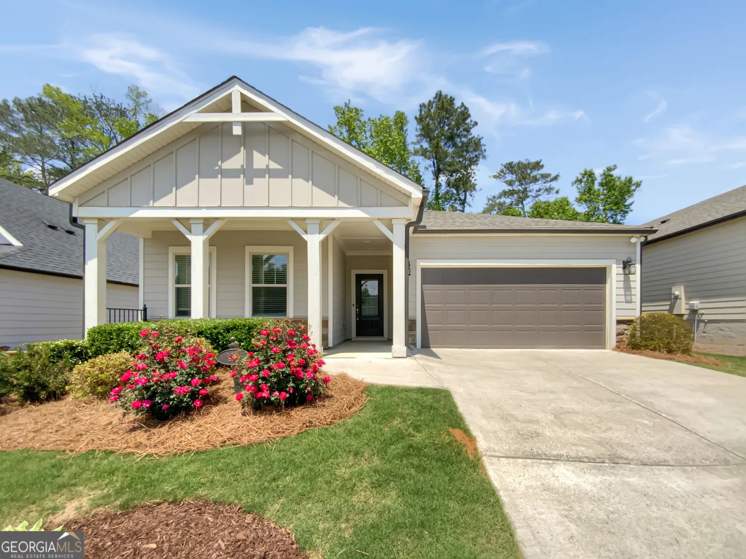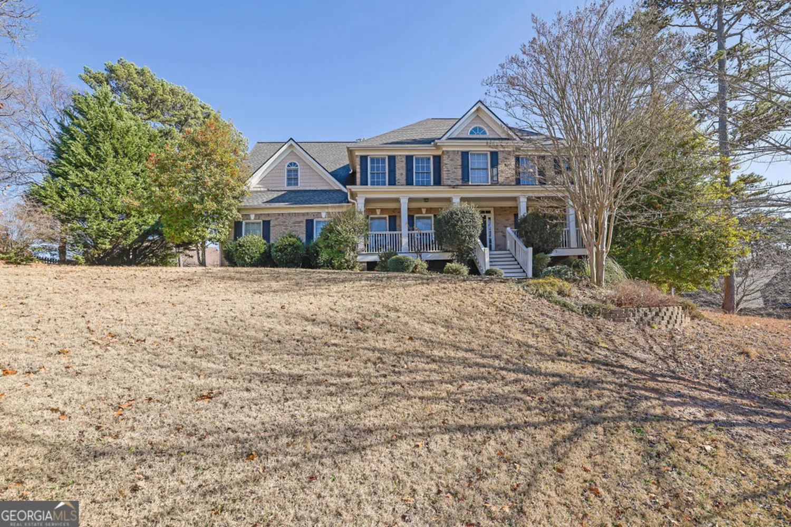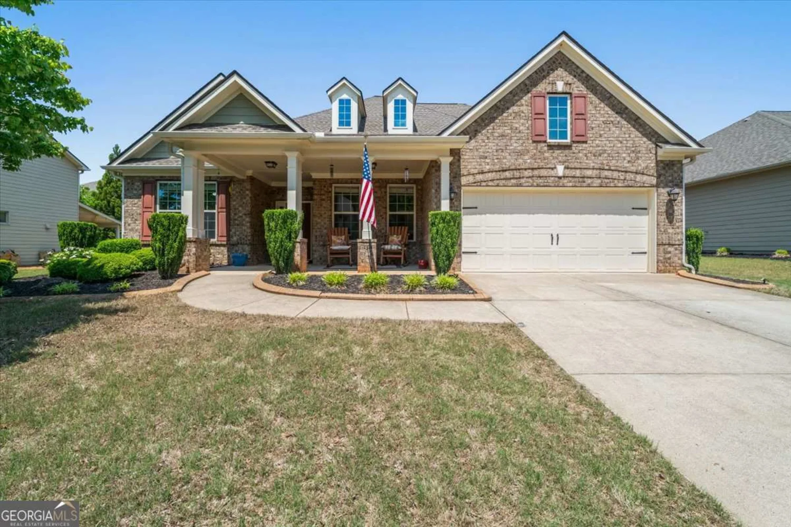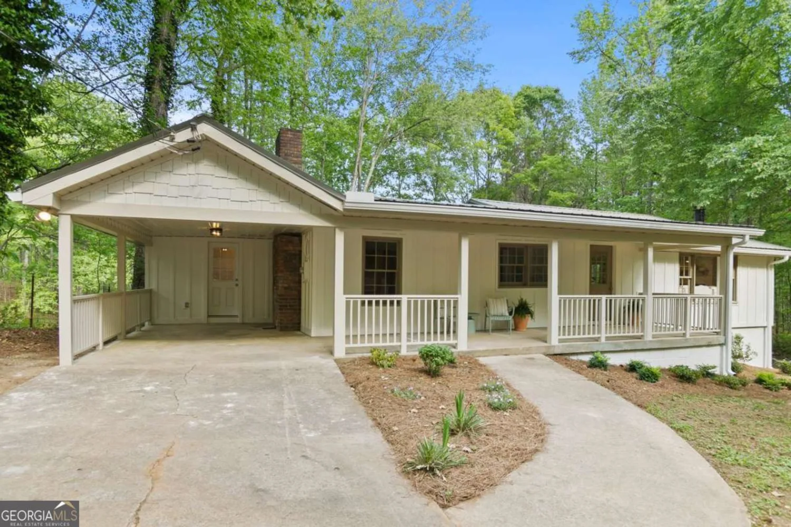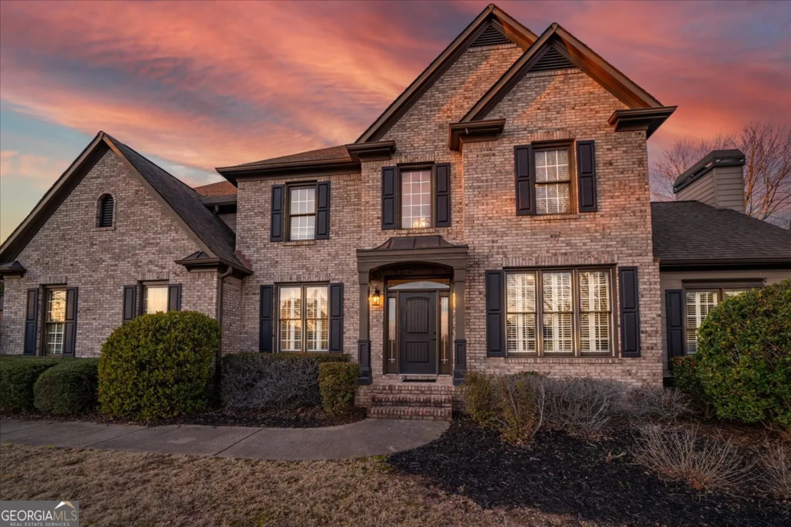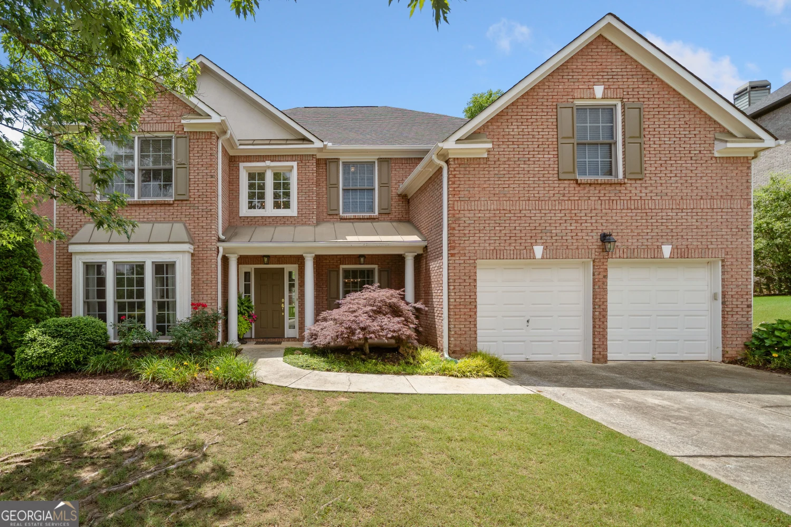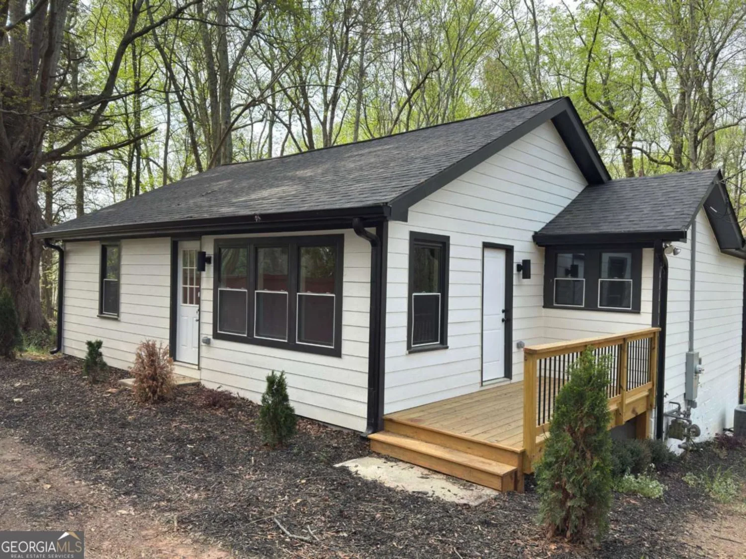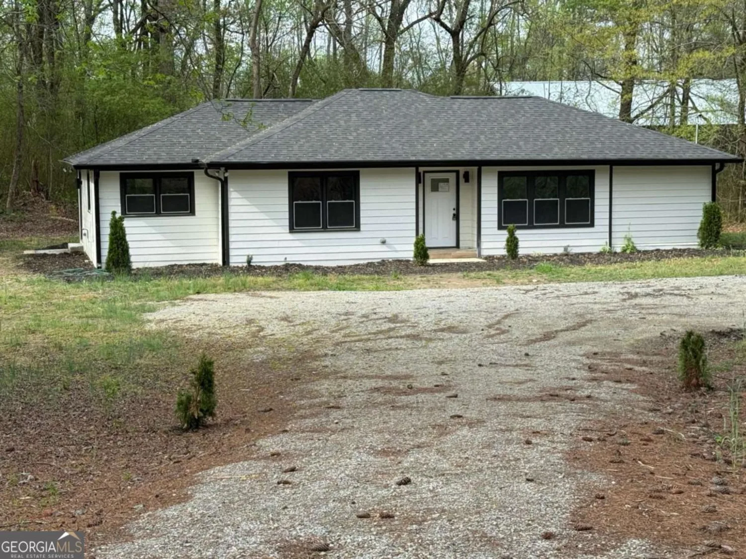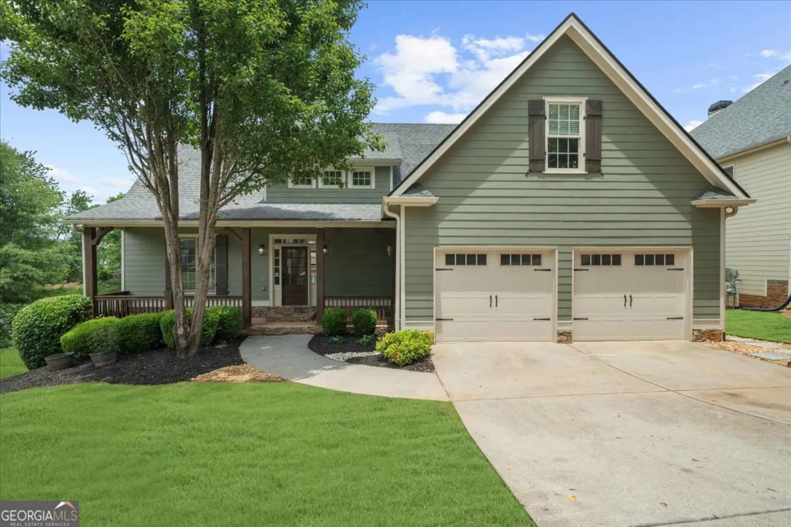112 birchwood passCanton, GA 30114
112 birchwood passCanton, GA 30114
Description
Welcome to 112 Birchwood Pass a stunning, Brick Traditional nestled on the 4th Fairway of the prestigious Bridgemill Athletic Club Golf Course! This is a rare opportunity to own a home on one of Bridgemill's most coveted streets with close proximity to the main entrance and Amenities! It has been loved and cared for original owners for 24+ years making it truly special! From the moment you pull up, you're immediately greeted by the charming curb appeal, level driveway and beautiful landscaping. Just take one short step inside to a cheerful, 2 story entry way with direct views throughout the open layout of the main level- Updated to PERFECTION! Follow the NEW Hardwood Flooring throughout the Living, Dining Room and into the Modern Kitchen boasting Elegant Quartz Countertops, Stainless Steel Appliances, Single Basin Sink w/Gooseneck Faucet and bright recessed lighting! Head into the luxurious "Master on the Main" with NEW Carpet, Walk in Closet w/Custom Storage System and spacious spa like bathroom w/ Split Vanities, Large Soaking Tub and Walk In shower. The NEW Carpet continues upstairs to find 3 additional Bedrooms and Updated Full Bathroom with Travertine Tile and Granite Countertops. This home has it all! Make your way downstairs to the fully finished basement with the well appointed In-Law or Young Adult Suite which includes a Full Kitchen w/Stainless Steel Appliances, Modern Vent Hood and Open Shelving! The attention to detail continues throughout the terrace level with Shiplap accents in the Living Room, Bedroom w/ Custom Closet System and Full Bathroom with Glass Enclosed Shower, Designer Vanity and Tile! All the comforts of home extend outside as well, where you can enjoy relaxing and entertaining on the expanded 2 Tier Deck, Lower Paved Patio with Natural Stone Border or around the Cozy Firepit. The level backyard offers so much potential and extends past the fenceline! This yard has plenty of room for playspace and future pool site! Residents of Bridgemill enjoy resort-style amenities by joining the The Bridgemill Athletic Club which has it ALL - Including Tennis & Pickle Ball Courts, Championship Golf Course, Clubhouse, Fitness Center and Pool with 2 waterslides and Tiki Bar! Zoned for Award Winning Schools and you're just minutes from Lake Allatoona & Blankets Creek Park offering endless outdoor recreation! Conveniently located to I-575, Northside Hospital Cherokee, and the thriving downtown Canton and Woodstock areas for all your shopping, dining, and entertainment makes this home your DREAM COME TRUE!
Property Details for 112 Birchwood Pass
- Subdivision ComplexBridgemill
- Architectural StyleTraditional
- Parking FeaturesAttached, Garage, Garage Door Opener, Kitchen Level
- Property AttachedYes
LISTING UPDATED:
- StatusActive
- MLS #10537368
- Days on Site0
- Taxes$4,139 / year
- HOA Fees$200 / month
- MLS TypeResidential
- Year Built1998
- Lot Size0.32 Acres
- CountryCherokee
LISTING UPDATED:
- StatusActive
- MLS #10537368
- Days on Site0
- Taxes$4,139 / year
- HOA Fees$200 / month
- MLS TypeResidential
- Year Built1998
- Lot Size0.32 Acres
- CountryCherokee
Building Information for 112 Birchwood Pass
- StoriesThree Or More
- Year Built1998
- Lot Size0.3200 Acres
Payment Calculator
Term
Interest
Home Price
Down Payment
The Payment Calculator is for illustrative purposes only. Read More
Property Information for 112 Birchwood Pass
Summary
Location and General Information
- Community Features: Clubhouse, Fitness Center, Golf, Lake, Playground, Pool, Sidewalks, Tennis Court(s)
- Directions: See GPS
- Coordinates: 34.178969,-84.556903
School Information
- Elementary School: Sixes
- Middle School: Freedom
- High School: Woodstock
Taxes and HOA Information
- Parcel Number: 15N02B 154
- Tax Year: 2024
- Association Fee Includes: Other, Reserve Fund
- Tax Lot: 0
Virtual Tour
Parking
- Open Parking: No
Interior and Exterior Features
Interior Features
- Cooling: Ceiling Fan(s), Central Air, Electric, Zoned
- Heating: Central, Forced Air, Natural Gas, Zoned
- Appliances: Dishwasher, Disposal, Dryer, Gas Water Heater, Microwave, Refrigerator, Washer
- Basement: Bath Finished, Concrete, Daylight, Exterior Entry, Finished
- Fireplace Features: Family Room, Gas Starter, Living Room
- Flooring: Carpet, Hardwood, Tile
- Interior Features: Double Vanity, High Ceilings, In-Law Floorplan, Master On Main Level, Separate Shower, Soaking Tub, Entrance Foyer, Vaulted Ceiling(s), Walk-In Closet(s)
- Levels/Stories: Three Or More
- Window Features: Double Pane Windows
- Kitchen Features: Breakfast Area, Breakfast Bar, Kitchen Island, Pantry, Solid Surface Counters
- Main Bedrooms: 1
- Total Half Baths: 1
- Bathrooms Total Integer: 4
- Main Full Baths: 1
- Bathrooms Total Decimal: 3
Exterior Features
- Accessibility Features: Accessible Approach with Ramp, Accessible Entrance
- Construction Materials: Brick
- Fencing: Back Yard, Fenced, Wood
- Patio And Porch Features: Deck, Patio
- Roof Type: Composition
- Security Features: Carbon Monoxide Detector(s), Smoke Detector(s)
- Laundry Features: Other
- Pool Private: No
- Other Structures: Workshop
Property
Utilities
- Sewer: Public Sewer
- Utilities: Cable Available, Electricity Available, High Speed Internet, Natural Gas Available, Phone Available, Sewer Available, Underground Utilities, Water Available
- Water Source: Public
- Electric: 220 Volts
Property and Assessments
- Home Warranty: Yes
- Property Condition: Resale
Green Features
Lot Information
- Common Walls: No Common Walls
- Lot Features: Level
Multi Family
- Number of Units To Be Built: Square Feet
Rental
Rent Information
- Land Lease: Yes
Public Records for 112 Birchwood Pass
Tax Record
- 2024$4,139.00 ($344.92 / month)
Home Facts
- Beds5
- Baths3
- StoriesThree Or More
- Lot Size0.3200 Acres
- StyleSingle Family Residence
- Year Built1998
- APN15N02B 154
- CountyCherokee
- Fireplaces1


