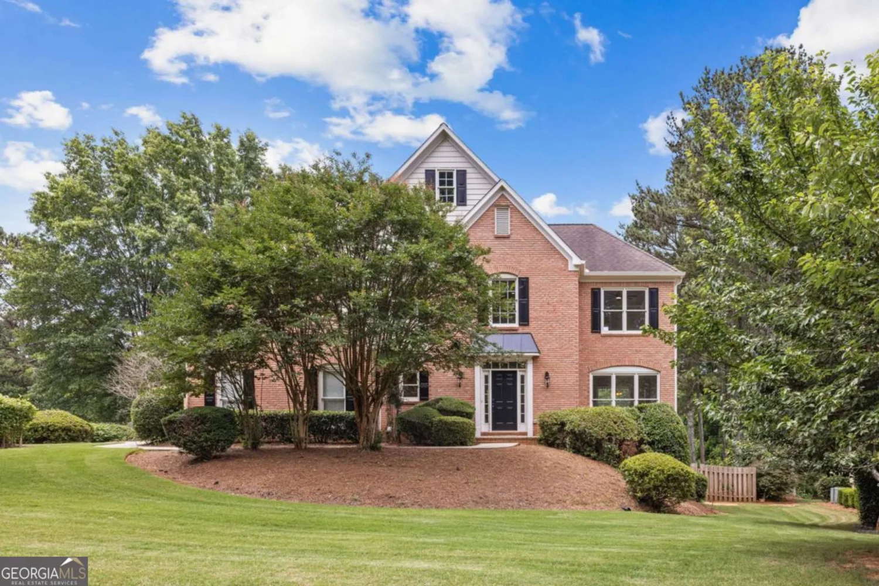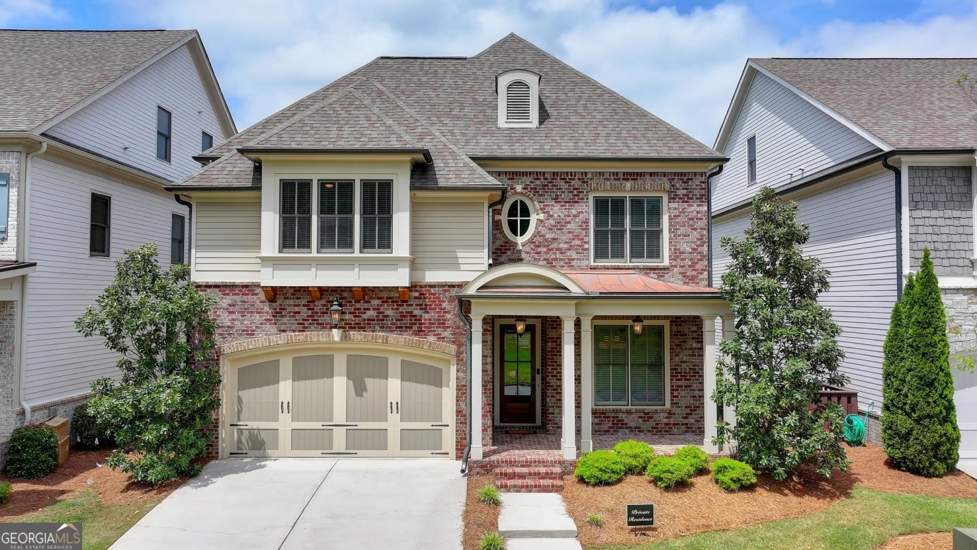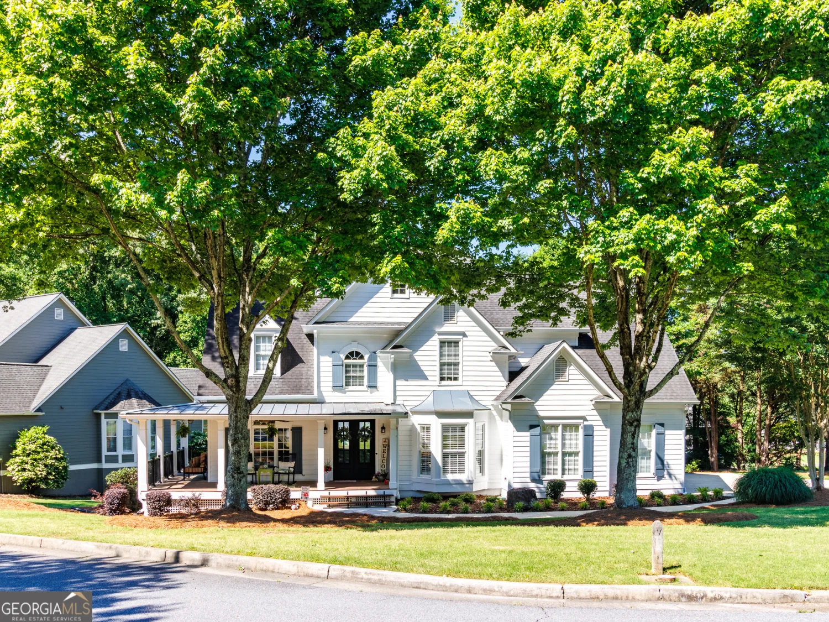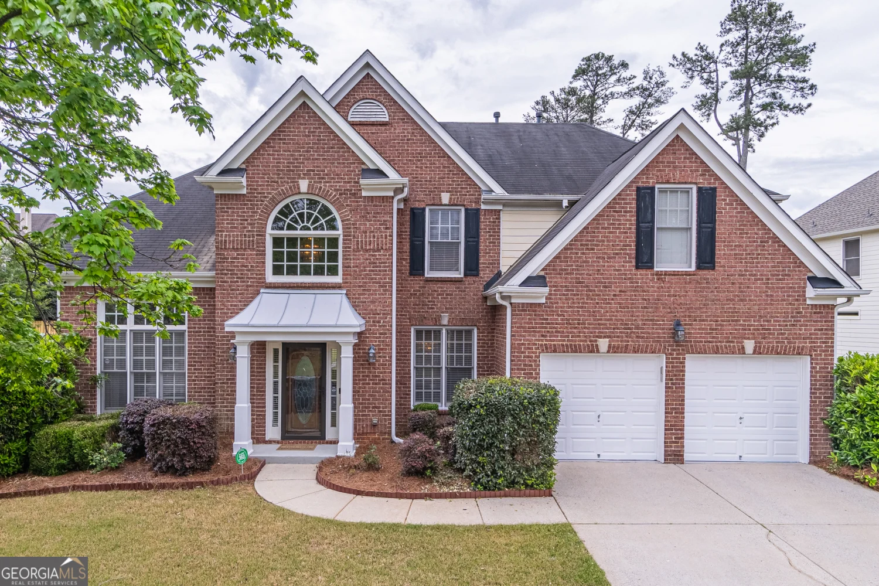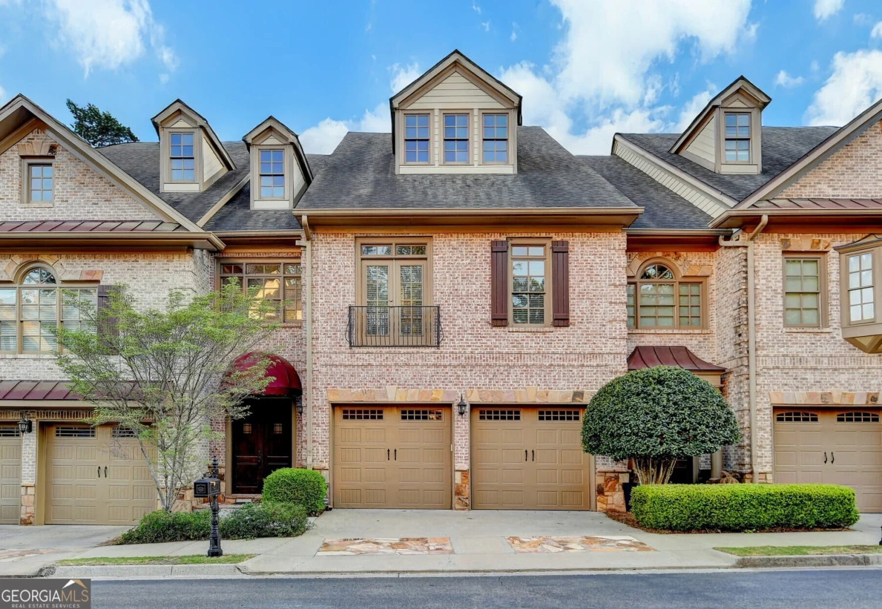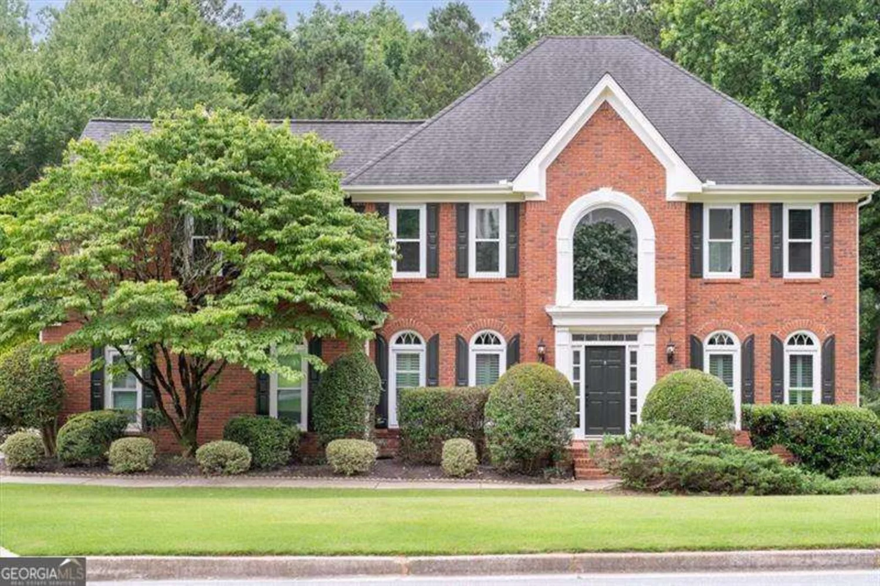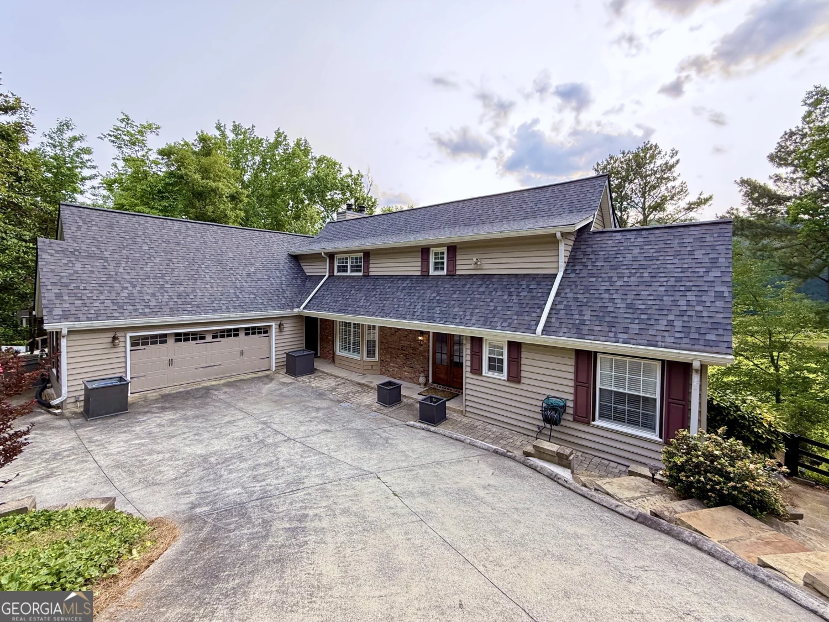10280 medridge circleJohns Creek, GA 30022
10280 medridge circleJohns Creek, GA 30022
Description
Located in the popular Medlock Bridge community-offering two clubhouses with pools, multiple tennis courts, a soccer field, scenic walking trails, a lake, and a large park with basketball courts and a playground for kids-this beautifully maintained 4-bedroom, 2.5-bath ranch home combines comfort and convenience. Just minutes from Johns Creek Town Center and within a top-rated school district, this home is ideal for today's active lifestyle. Step inside to discover vaulted ceilings and large windows that fill the home with natural light and offer peaceful views of the backyard. The kitchen features rich cabinetry, Dacor brand appliances including a double oven and microwave plus a warming drawer and a built-in desk area. A two-sided fireplace adds warmth and charm to the central living areas. Just off the laundry room is a versatile bonus space-ideal for a home office, craft room, or extra storage-with room for two additional refrigerators or freezers. The owner's suite includes a double sink vanity, garden tub, and separate shower. The backyard features a custom putting/practice green-great for golf enthusiasts or casual fun-and can easily be transformed into a grassy lawn, flower garden, or play area to suit your lifestyle. An outdoor storage shed provides added space for tools, hobbies, or seasonal items. This home offers comfortable single-level living, a flexible layout, and access to exceptional neighborhood amenities-all in a prime Johns Creek location. Don't miss the opportunity to make it yours!
Property Details for 10280 Medridge Circle
- Subdivision ComplexMedlock Bridge
- Architectural StyleBrick 4 Side, Ranch
- Parking FeaturesGarage
- Property AttachedYes
LISTING UPDATED:
- StatusActive
- MLS #10537422
- Days on Site1
- Taxes$3,246 / year
- HOA Fees$1,480 / month
- MLS TypeResidential
- Year Built1995
- Lot Size0.18 Acres
- CountryFulton
LISTING UPDATED:
- StatusActive
- MLS #10537422
- Days on Site1
- Taxes$3,246 / year
- HOA Fees$1,480 / month
- MLS TypeResidential
- Year Built1995
- Lot Size0.18 Acres
- CountryFulton
Building Information for 10280 Medridge Circle
- StoriesOne
- Year Built1995
- Lot Size0.1770 Acres
Payment Calculator
Term
Interest
Home Price
Down Payment
The Payment Calculator is for illustrative purposes only. Read More
Property Information for 10280 Medridge Circle
Summary
Location and General Information
- Community Features: Clubhouse, Playground, Pool, Tennis Court(s), Walk To Schools
- Directions: From GA-141 (Medlock Bridge Road) Northbound: Continue on GA-141 North, crossing over State Bridge Road. Turn left onto Medlock Bridge Parkway. Turn right onto Medridge Drive. Turn right onto the second Medridge Circle. 10280 Medridge Circle will be on your right.
- Coordinates: 34.031308,-84.189998
School Information
- Elementary School: Medlock Bridge
- Middle School: Autrey Milll
- High School: Johns Creek
Taxes and HOA Information
- Parcel Number: 11 082103032095
- Tax Year: 2024
- Association Fee Includes: Maintenance Grounds, Swimming, Tennis
Virtual Tour
Parking
- Open Parking: No
Interior and Exterior Features
Interior Features
- Cooling: Ceiling Fan(s), Central Air, Zoned
- Heating: Central, Zoned
- Appliances: Dishwasher, Disposal, Double Oven, Microwave
- Basement: None
- Fireplace Features: Gas Starter
- Flooring: Carpet, Laminate, Tile
- Interior Features: Master On Main Level, Separate Shower, Tray Ceiling(s), Vaulted Ceiling(s)
- Levels/Stories: One
- Kitchen Features: Breakfast Area, Breakfast Bar, Breakfast Room, Kitchen Island, Pantry
- Foundation: Slab
- Main Bedrooms: 4
- Total Half Baths: 1
- Bathrooms Total Integer: 3
- Main Full Baths: 2
- Bathrooms Total Decimal: 2
Exterior Features
- Construction Materials: Brick
- Fencing: Back Yard
- Patio And Porch Features: Patio
- Roof Type: Composition
- Laundry Features: Mud Room
- Pool Private: No
- Other Structures: Shed(s)
Property
Utilities
- Sewer: Public Sewer
- Utilities: Electricity Available, Sewer Available, Water Available
- Water Source: Public
- Electric: 220 Volts
Property and Assessments
- Home Warranty: Yes
- Property Condition: Resale
Green Features
Lot Information
- Above Grade Finished Area: 2921
- Common Walls: No Common Walls
- Lot Features: Other
Multi Family
- Number of Units To Be Built: Square Feet
Rental
Rent Information
- Land Lease: Yes
Public Records for 10280 Medridge Circle
Tax Record
- 2024$3,246.00 ($270.50 / month)
Home Facts
- Beds4
- Baths2
- Total Finished SqFt2,921 SqFt
- Above Grade Finished2,921 SqFt
- StoriesOne
- Lot Size0.1770 Acres
- StyleSingle Family Residence
- Year Built1995
- APN11 082103032095
- CountyFulton
- Fireplaces2


