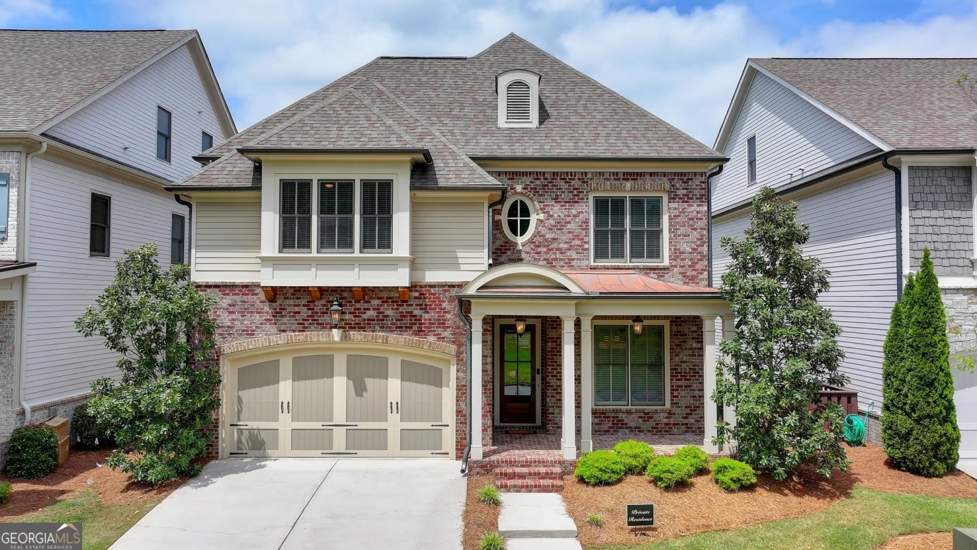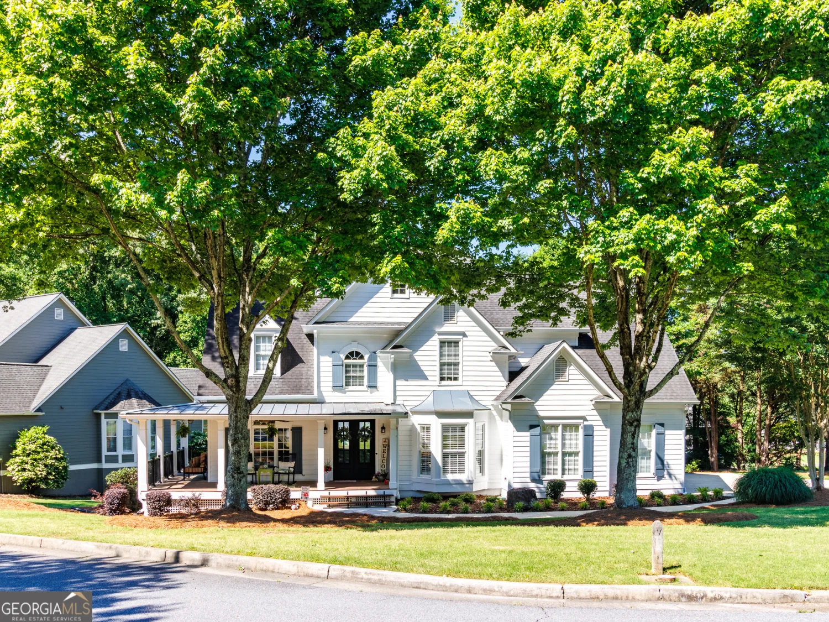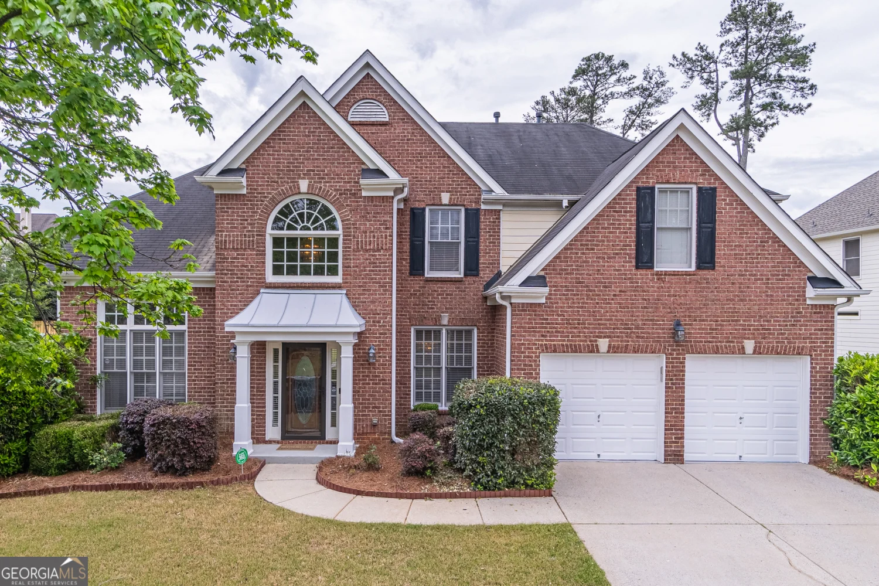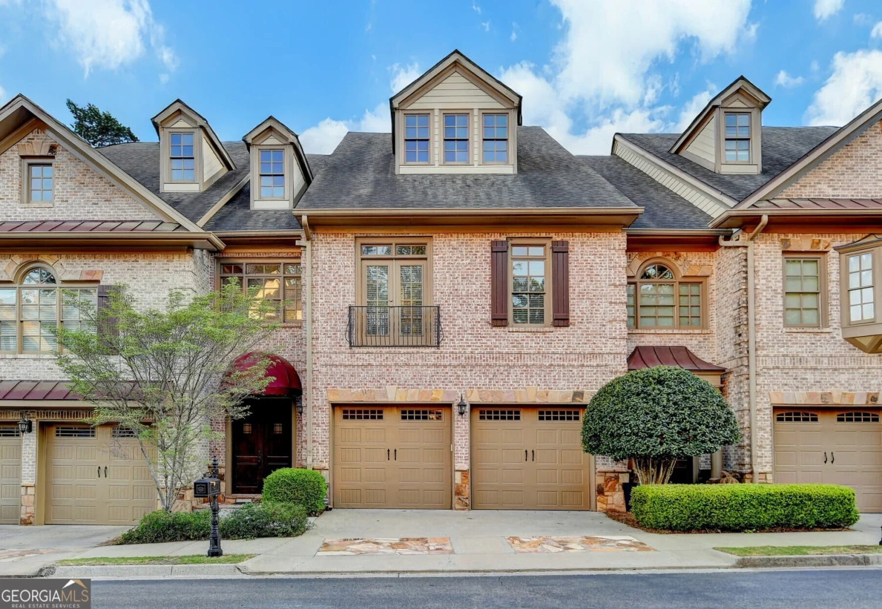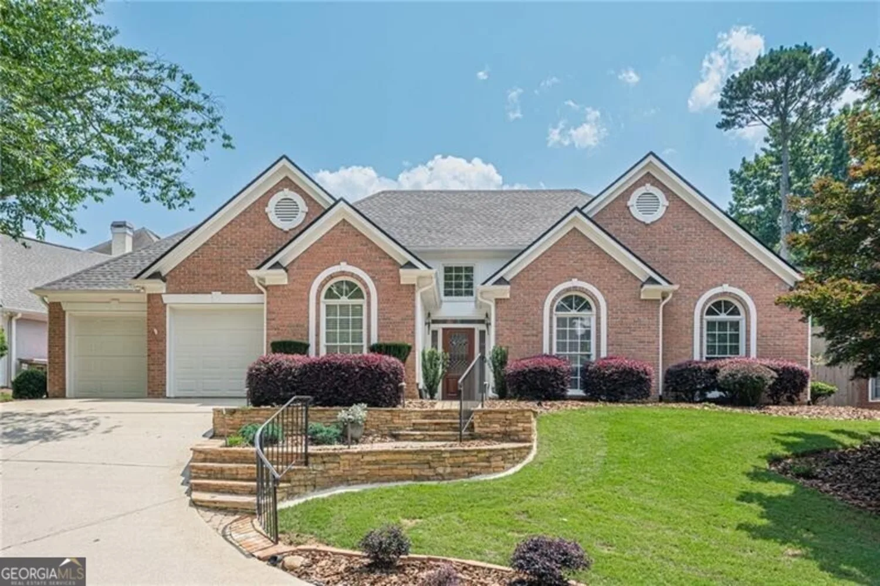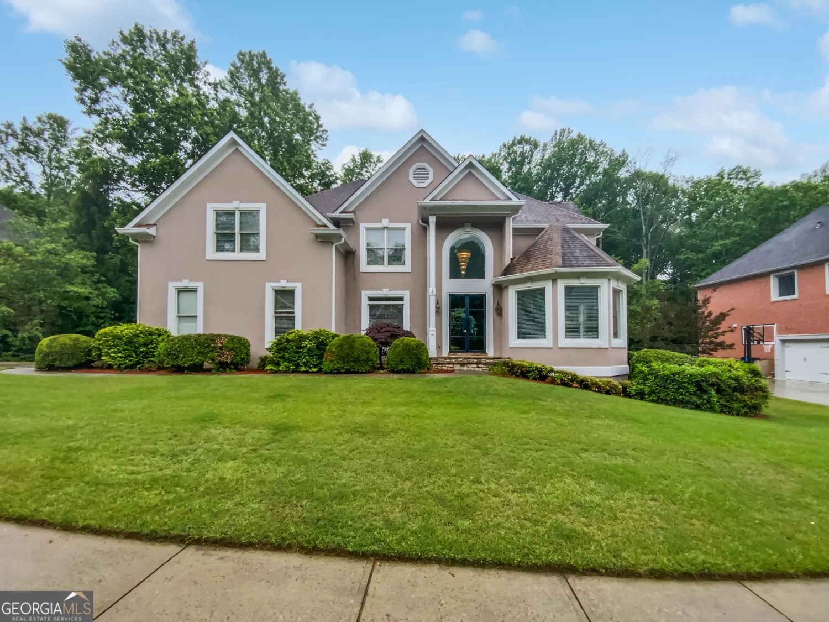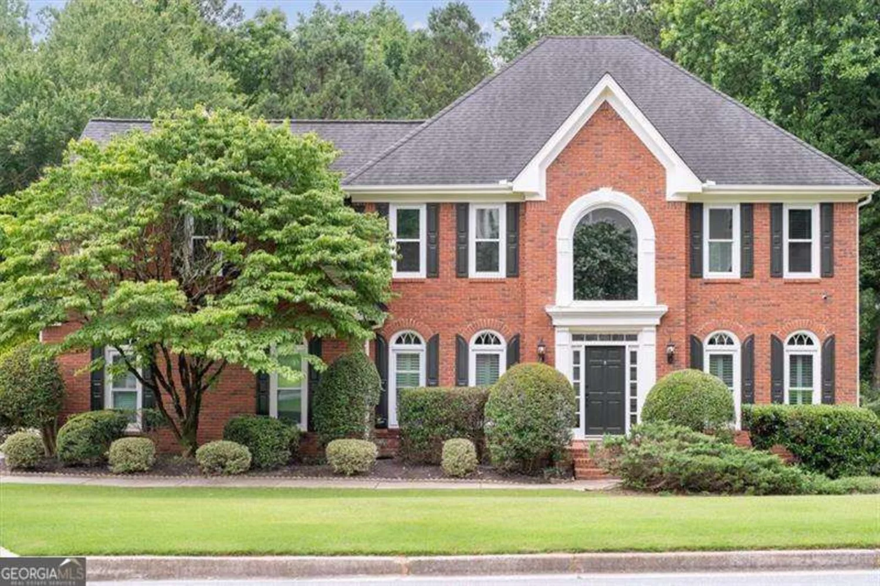11100 chandon wayJohns Creek, GA 30097
11100 chandon wayJohns Creek, GA 30097
Description
Don't miss this one! Beautiful recently renovated, Spacious home with a finished walk-out basement on a corner lot. Newly tiled bathrooms, new carpet and new hardwood floors, new deck, new rod-iron stairs, freshly painted inside and out. Natural light galore! Stainless steel appliances, granite counter tops, fireplace, high ceiling in living room and master bedroom and a fenced-in back yard for privacy. #1 - Prestigious Northview school district. Swimming pool, tennis courts, large playground, picnic area with Bbq grill and basketball courts all available as part of the subdivision. Plenty of storage space, 2 car garage.
Property Details for 11100 Chandon Way
- Subdivision ComplexDevon Hall
- Architectural StyleBrick Front, Traditional
- ExteriorGarden, Gas Grill
- Num Of Parking Spaces2
- Parking FeaturesGarage, Garage Door Opener, Kitchen Level, Side/Rear Entrance
- Property AttachedYes
LISTING UPDATED:
- StatusActive
- MLS #10539086
- Days on Site3
- Taxes$6,844 / year
- HOA Fees$875 / month
- MLS TypeResidential
- Year Built1993
- Lot Size0.34 Acres
- CountryFulton
LISTING UPDATED:
- StatusActive
- MLS #10539086
- Days on Site3
- Taxes$6,844 / year
- HOA Fees$875 / month
- MLS TypeResidential
- Year Built1993
- Lot Size0.34 Acres
- CountryFulton
Building Information for 11100 Chandon Way
- StoriesThree Or More
- Year Built1993
- Lot Size0.3400 Acres
Payment Calculator
Term
Interest
Home Price
Down Payment
The Payment Calculator is for illustrative purposes only. Read More
Property Information for 11100 Chandon Way
Summary
Location and General Information
- Community Features: Pool, Tennis Court(s), Walk To Schools, Near Shopping
- Directions: GPS Friendly
- Coordinates: 34.0492459,-84.1503357
School Information
- Elementary School: Shakerag
- Middle School: River Trail
- High School: Northview
Taxes and HOA Information
- Parcel Number: 11118304300475
- Tax Year: 2024
- Association Fee Includes: Maintenance Grounds, Other, Swimming, Tennis
Virtual Tour
Parking
- Open Parking: No
Interior and Exterior Features
Interior Features
- Cooling: Central Air
- Heating: Heat Pump
- Appliances: Dishwasher, Disposal, Electric Water Heater, Microwave, Refrigerator
- Basement: Bath Finished, Finished, Full, Interior Entry
- Fireplace Features: Family Room
- Flooring: Carpet, Hardwood, Tile
- Interior Features: High Ceilings, Walk-In Closet(s)
- Levels/Stories: Three Or More
- Window Features: Double Pane Windows
- Kitchen Features: Breakfast Area, Breakfast Bar, Kitchen Island, Pantry
- Foundation: Block
- Total Half Baths: 1
- Bathrooms Total Integer: 4
- Bathrooms Total Decimal: 3
Exterior Features
- Construction Materials: Brick
- Fencing: Back Yard, Fenced, Wood
- Patio And Porch Features: Deck
- Roof Type: Composition
- Security Features: Smoke Detector(s)
- Laundry Features: Laundry Closet
- Pool Private: No
Property
Utilities
- Sewer: Public Sewer
- Utilities: Cable Available, Electricity Available, High Speed Internet, Sewer Available, Underground Utilities, Water Available
- Water Source: Public
Property and Assessments
- Home Warranty: Yes
- Property Condition: Resale
Green Features
- Green Energy Efficient: Appliances, Insulation
Lot Information
- Above Grade Finished Area: 2699
- Common Walls: No Common Walls
- Lot Features: Corner Lot, Private
Multi Family
- Number of Units To Be Built: Square Feet
Rental
Rent Information
- Land Lease: Yes
- Occupant Types: Vacant
Public Records for 11100 Chandon Way
Tax Record
- 2024$6,844.00 ($570.33 / month)
Home Facts
- Beds5
- Baths3
- Total Finished SqFt4,063 SqFt
- Above Grade Finished2,699 SqFt
- Below Grade Finished1,364 SqFt
- StoriesThree Or More
- Lot Size0.3400 Acres
- StyleSingle Family Residence
- Year Built1993
- APN11118304300475
- CountyFulton
- Fireplaces1


