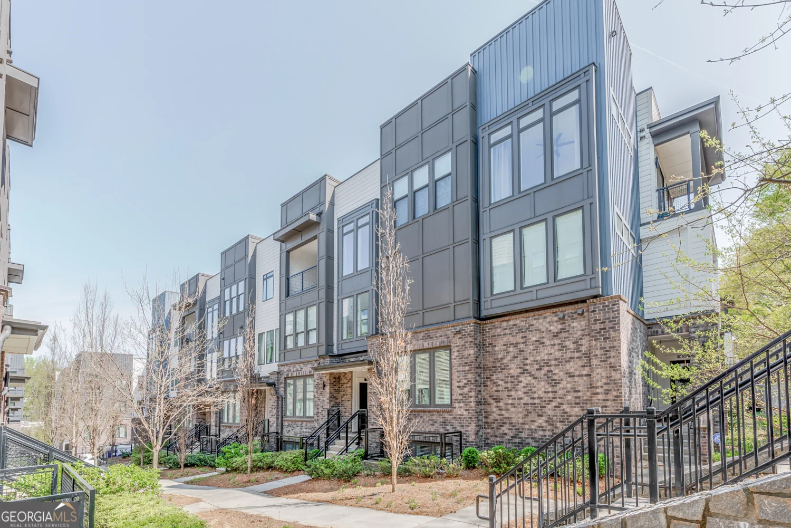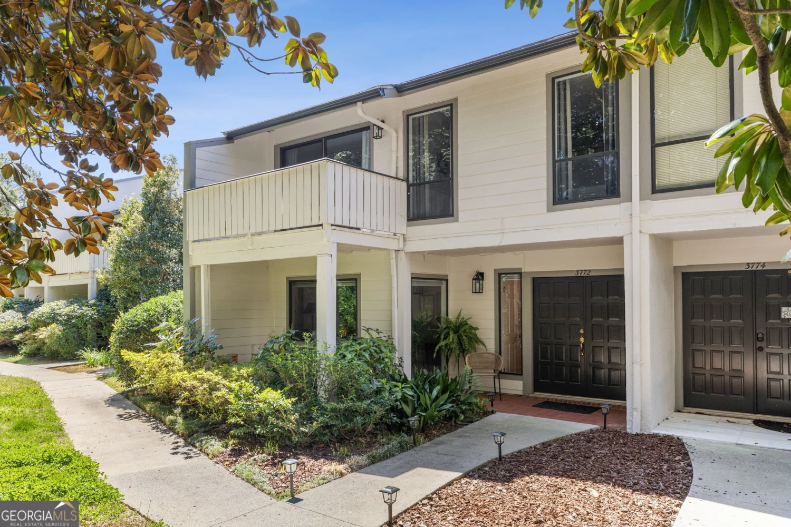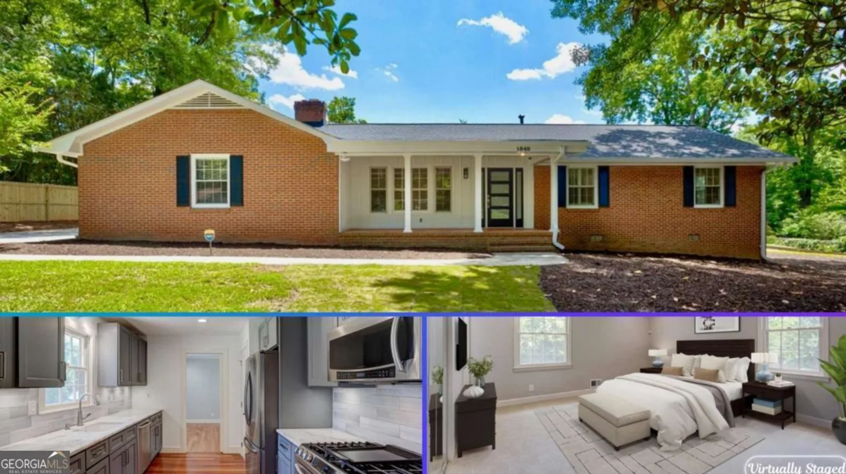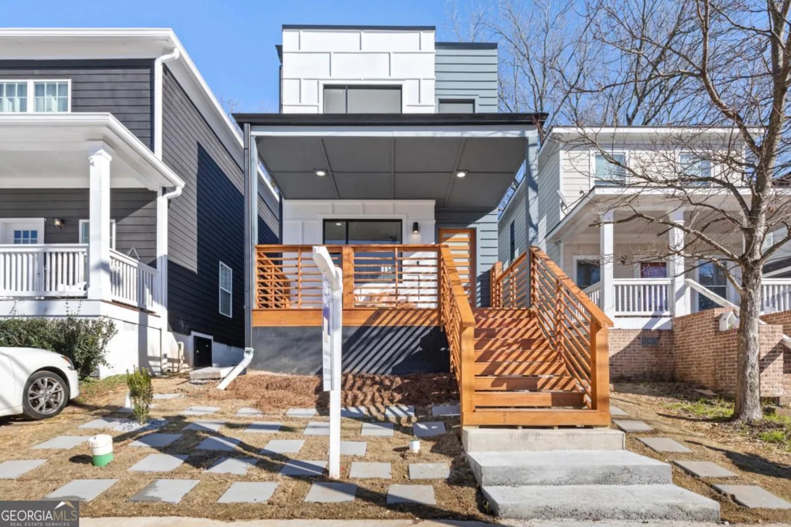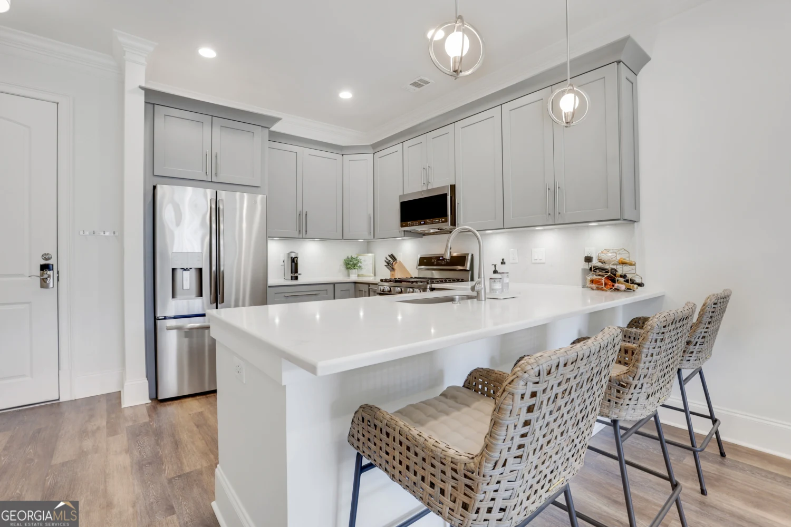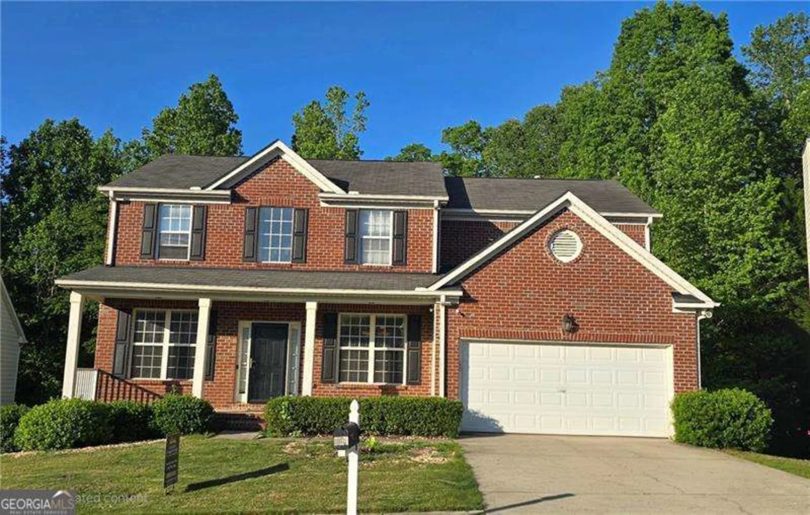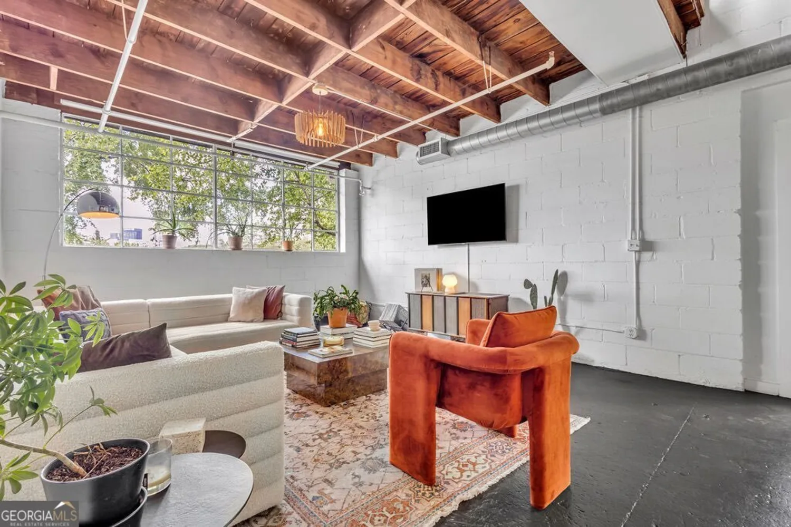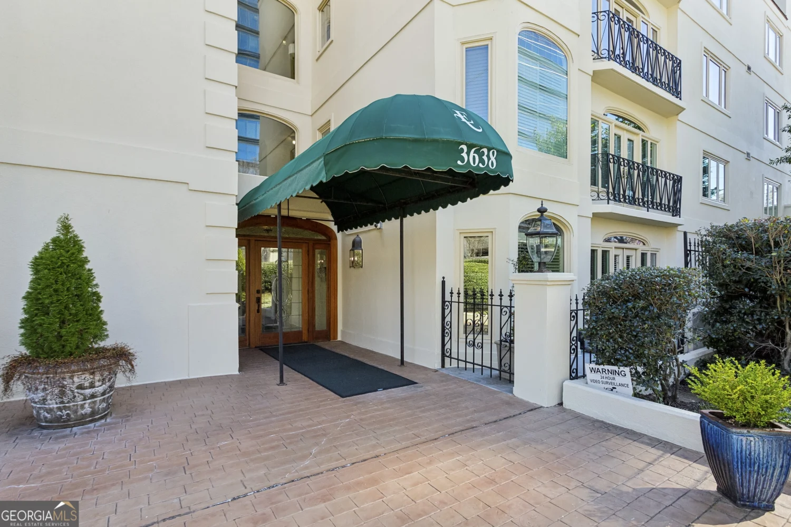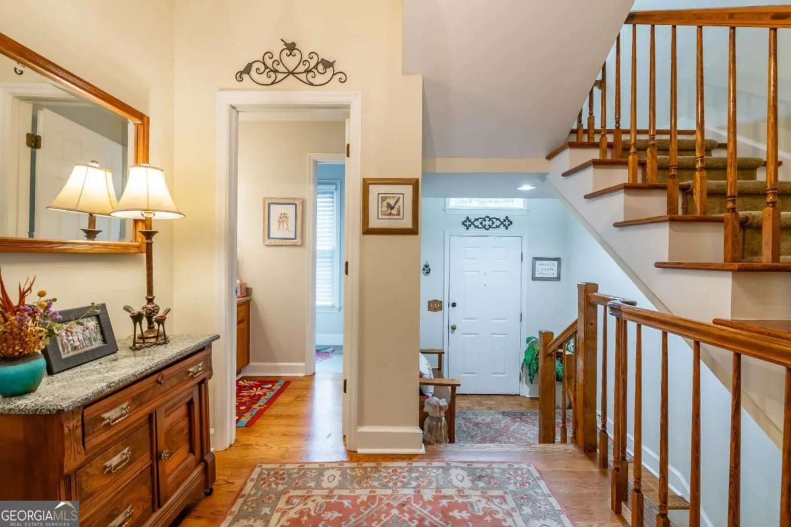2890 winterhaven courtAtlanta, GA 30360
2890 winterhaven courtAtlanta, GA 30360
Description
Tucked within a quiet cul-de-sac community, this charming two-story home offers comfort, convenience, and timeless appeal. With 3 bedrooms, 2.5 baths, and a 2-car garage, the home is thoughtfully designed with generous storage and a light-filled layout that blends function and style. The main level features an airy open floor plan with gorgeous flooring throughout, a spacious family room centered around a fireplace, and a stylish half bath for guests. Upstairs, a large loft overlooks the family room and offers additional flex space-perfect for a home office or reading nook. The primary suite includes a walk-in closet and an en-suite bath with double vanities, a soaking tub, and a separate shower. Two secondary bedrooms share a well-appointed full bath. Step outside to the private, fenced backyard featuring a concrete patio-perfect for entertaining or enjoying a peaceful retreat. Ideally situated near top-rated schools, I-285, Peachtree Industrial, Peachtree Corners, and all the shops and dining at Perimeter Mall, this home offers an exceptional Dunwoody lifestyle with unmatched convenience.
Property Details for 2890 Winterhaven Court
- Subdivision ComplexWinterhaven
- Architectural StyleTraditional
- Num Of Parking Spaces2
- Parking FeaturesAttached, Garage
- Property AttachedYes
LISTING UPDATED:
- StatusActive
- MLS #10537446
- Days on Site0
- Taxes$4,331 / year
- HOA Fees$450 / month
- MLS TypeResidential
- Year Built1999
- Lot Size0.08 Acres
- CountryDeKalb
LISTING UPDATED:
- StatusActive
- MLS #10537446
- Days on Site0
- Taxes$4,331 / year
- HOA Fees$450 / month
- MLS TypeResidential
- Year Built1999
- Lot Size0.08 Acres
- CountryDeKalb
Building Information for 2890 Winterhaven Court
- StoriesTwo
- Year Built1999
- Lot Size0.0800 Acres
Payment Calculator
Term
Interest
Home Price
Down Payment
The Payment Calculator is for illustrative purposes only. Read More
Property Information for 2890 Winterhaven Court
Summary
Location and General Information
- Community Features: Park, Street Lights, Near Public Transport, Walk To Schools, Near Shopping
- Directions: I-285 to Exit 31B (Peachtree Industrial Blvd North). Take Winters Chapel exit. Left on Winters Chapel to Winterhaven subdivision on left.
- Coordinates: 33.935523,-84.269408
School Information
- Elementary School: Kingsley
- Middle School: Peachtree
- High School: Dunwoody
Taxes and HOA Information
- Parcel Number: 0627701098
- Tax Year: 2024
- Association Fee Includes: Other
Virtual Tour
Parking
- Open Parking: No
Interior and Exterior Features
Interior Features
- Cooling: Ceiling Fan(s), Central Air, Zoned
- Heating: Central, Zoned
- Appliances: Dishwasher, Refrigerator
- Basement: None
- Fireplace Features: Family Room
- Flooring: Hardwood, Other
- Interior Features: Double Vanity, Walk-In Closet(s)
- Levels/Stories: Two
- Window Features: Double Pane Windows
- Kitchen Features: Breakfast Area, Kitchen Island
- Foundation: Slab
- Total Half Baths: 1
- Bathrooms Total Integer: 3
- Bathrooms Total Decimal: 2
Exterior Features
- Construction Materials: Other
- Fencing: Back Yard, Fenced
- Patio And Porch Features: Patio
- Roof Type: Composition
- Laundry Features: Upper Level
- Pool Private: No
Property
Utilities
- Sewer: Public Sewer
- Utilities: Cable Available, Electricity Available, Natural Gas Available, Phone Available, Water Available
- Water Source: Public
Property and Assessments
- Home Warranty: Yes
- Property Condition: Resale
Green Features
Lot Information
- Common Walls: No Common Walls
- Lot Features: Private
Multi Family
- Number of Units To Be Built: Square Feet
Rental
Rent Information
- Land Lease: Yes
Public Records for 2890 Winterhaven Court
Tax Record
- 2024$4,331.00 ($360.92 / month)
Home Facts
- Beds3
- Baths2
- StoriesTwo
- Lot Size0.0800 Acres
- StyleSingle Family Residence
- Year Built1999
- APN0627701098
- CountyDeKalb
- Fireplaces1


