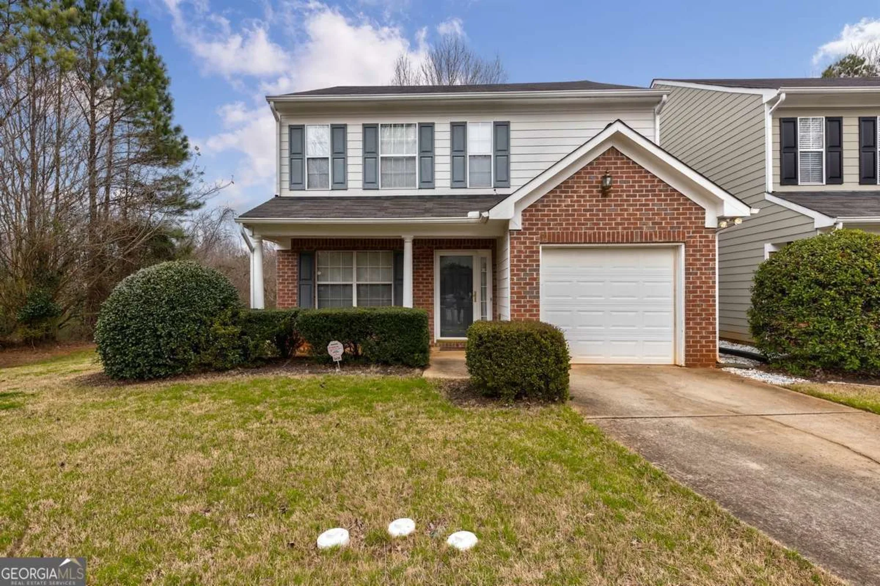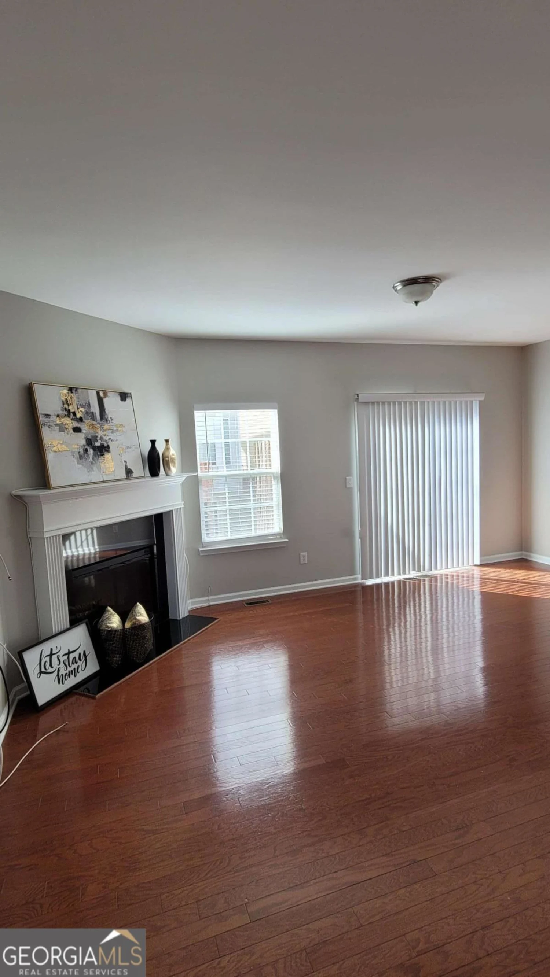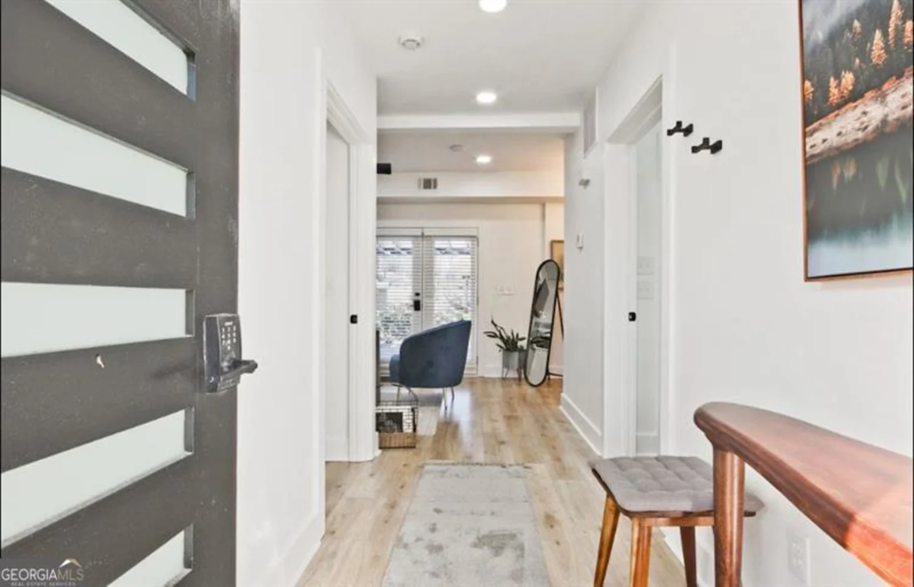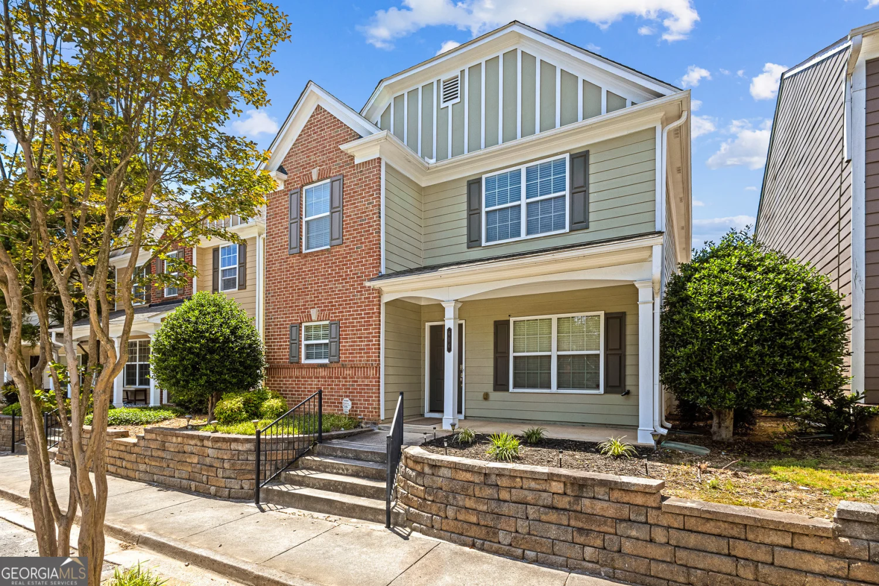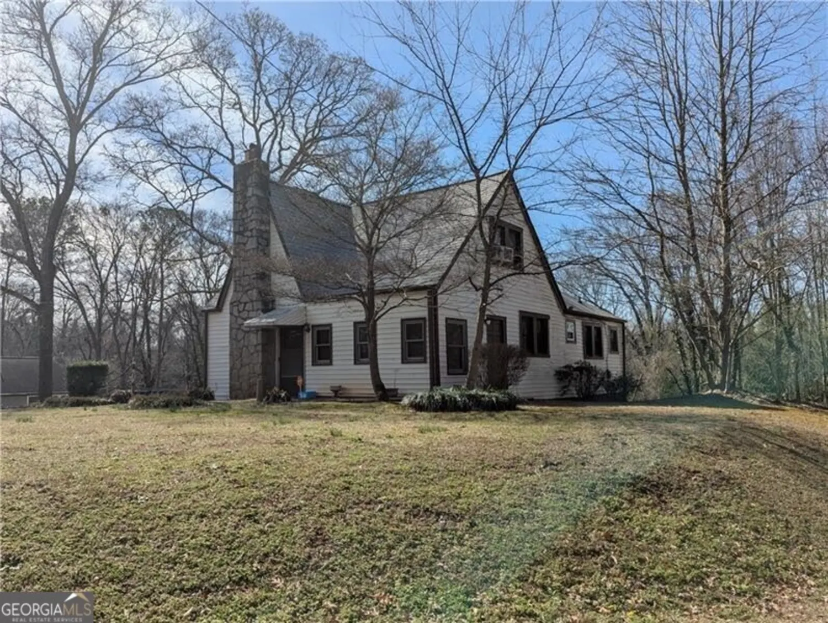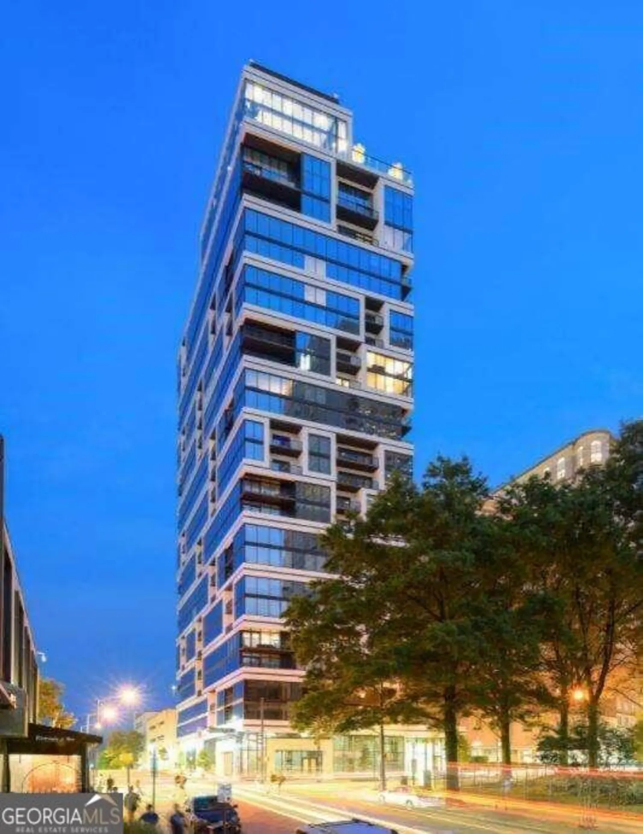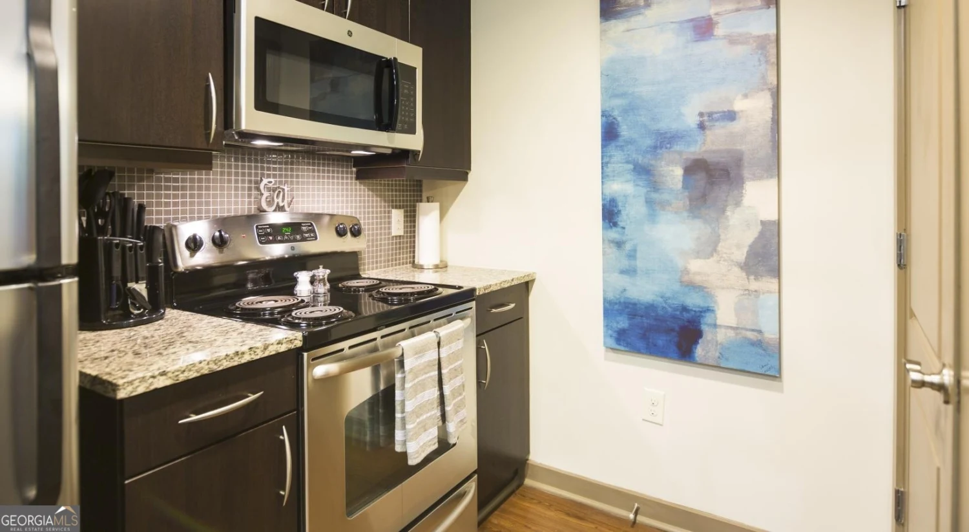802 cedar chase circle neAtlanta, GA 30324
802 cedar chase circle neAtlanta, GA 30324
Description
Spacious & renovated 2 Bedroom / 2.5 bath townhome in awesome neighborhood, close to everything. Home features sep liv rm w/fireplace & vaulted ceilings, sep din rm, eat-in kitchen w/black appliances. Half bath & full size laundry on main level. Master suite w/private bath to include vanity, tub/shower & his/hers closets. Additional bedroom & full bath on upper level. Pool in community, 2 assigned parking spaces, storage, fabulous rear courtyard for entertaining & grilling. Luxury vinyl floor on the main level and carpet in the bedrooms. Awesome nature trail behind property, community park at the end of the street. This is a must see!
Property Details for 802 Cedar Chase Circle NE
- Subdivision ComplexCedar Chase
- Architectural StyleOther
- Num Of Parking Spaces2
- Parking FeaturesParking Pad
- Property AttachedYes
LISTING UPDATED:
- StatusActive
- MLS #10537643
- Days on Site0
- MLS TypeResidential Lease
- Year Built1982
- CountryFulton
LISTING UPDATED:
- StatusActive
- MLS #10537643
- Days on Site0
- MLS TypeResidential Lease
- Year Built1982
- CountryFulton
Building Information for 802 Cedar Chase Circle NE
- StoriesTwo
- Year Built1982
- Lot Size0.0000 Acres
Payment Calculator
Term
Interest
Home Price
Down Payment
The Payment Calculator is for illustrative purposes only. Read More
Property Information for 802 Cedar Chase Circle NE
Summary
Location and General Information
- Community Features: Pool, Sidewalks, Street Lights, Near Public Transport, Near Shopping
- Directions: Piedmont to Lindbergh, Right on Armand. Go straight through stop sign. Community is on your right. Turn right into communityh when you see the Cedar Chase sign, turn LEFT at 2nd street. Unit 802 will be on your left. Parallel park along sidewalk.
- View: City
- Coordinates: 33.815177,-84.360767
School Information
- Elementary School: Garden Hills
- Middle School: Sutton
- High School: North Atlanta
Taxes and HOA Information
- Parcel Number: 17 004900080181
- Association Fee Includes: Facilities Fee, Insurance, Maintenance Structure, Maintenance Grounds, Trash
- Tax Lot: *
Virtual Tour
Parking
- Open Parking: Yes
Interior and Exterior Features
Interior Features
- Cooling: Ceiling Fan(s), Central Air, Electric
- Heating: Forced Air, Natural Gas
- Appliances: Dishwasher, Disposal, Dryer, Microwave, Refrigerator, Stainless Steel Appliance(s), Washer
- Basement: None
- Fireplace Features: Factory Built, Family Room
- Flooring: Carpet, Vinyl
- Interior Features: Double Vanity, Roommate Plan
- Levels/Stories: Two
- Kitchen Features: Breakfast Area, Breakfast Room, Solid Surface Counters
- Total Half Baths: 1
- Bathrooms Total Integer: 3
- Bathrooms Total Decimal: 2
Exterior Features
- Construction Materials: Wood Siding
- Patio And Porch Features: Patio
- Roof Type: Composition
- Security Features: Carbon Monoxide Detector(s), Smoke Detector(s)
- Laundry Features: Laundry Closet
- Pool Private: No
Property
Utilities
- Sewer: Public Sewer
- Utilities: Cable Available, Electricity Available, Natural Gas Available, Sewer Available, Water Available
- Water Source: Public
Property and Assessments
- Home Warranty: No
- Property Condition: Resale
Green Features
Lot Information
- Above Grade Finished Area: 1509
- Common Walls: 2+ Common Walls
- Lot Features: None
Multi Family
- Number of Units To Be Built: Square Feet
Rental
Rent Information
- Land Lease: No
Public Records for 802 Cedar Chase Circle NE
Home Facts
- Beds2
- Baths2
- Total Finished SqFt1,509 SqFt
- Above Grade Finished1,509 SqFt
- StoriesTwo
- Lot Size0.0000 Acres
- StyleTownhouse
- Year Built1982
- APN17 004900080181
- CountyFulton
- Fireplaces1


