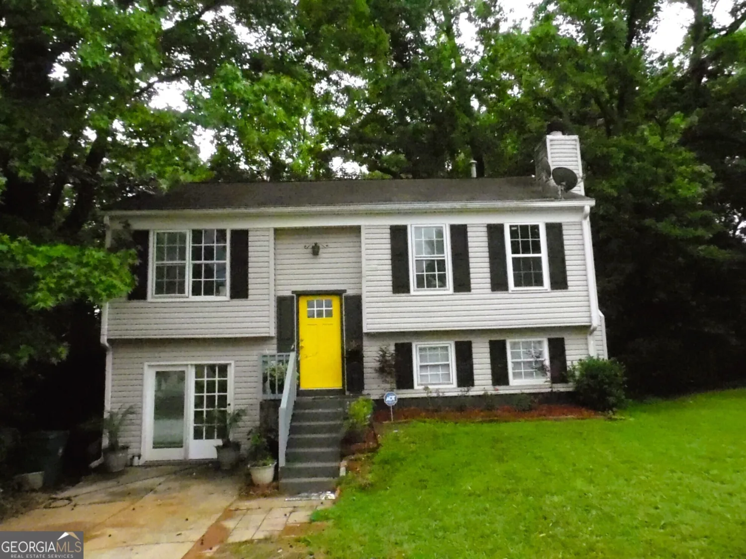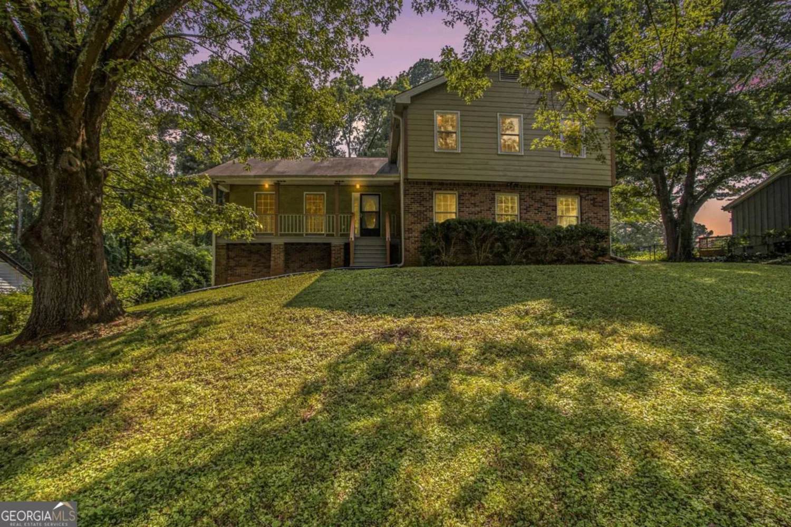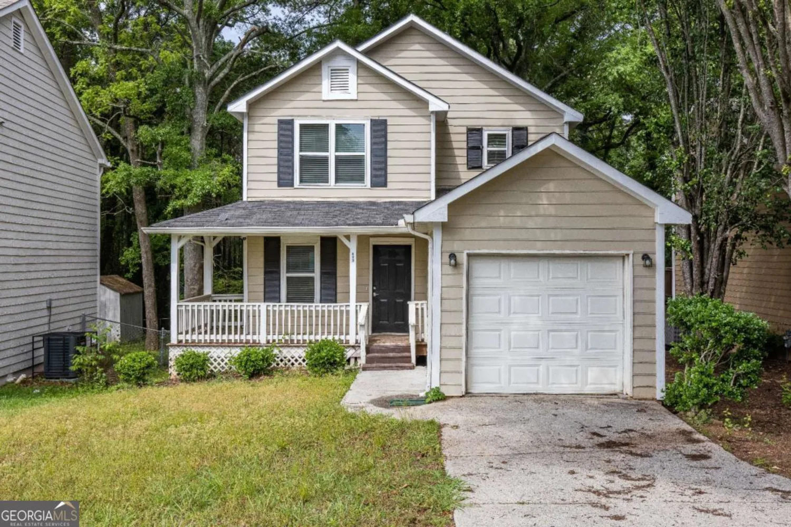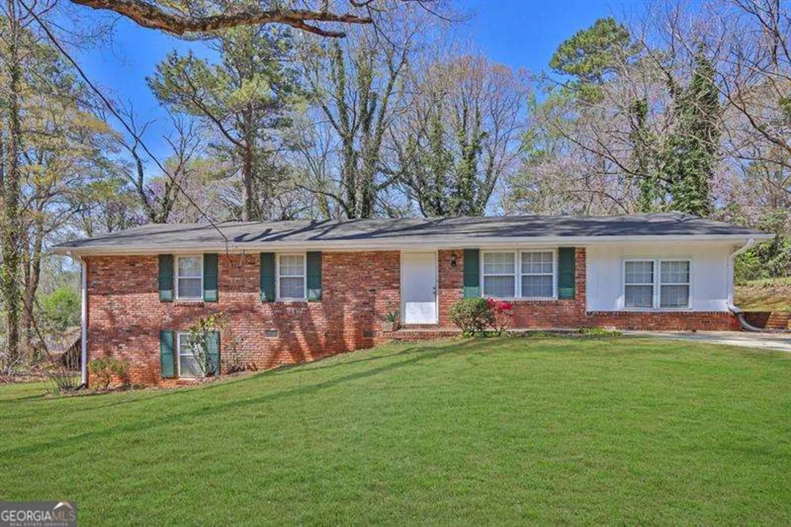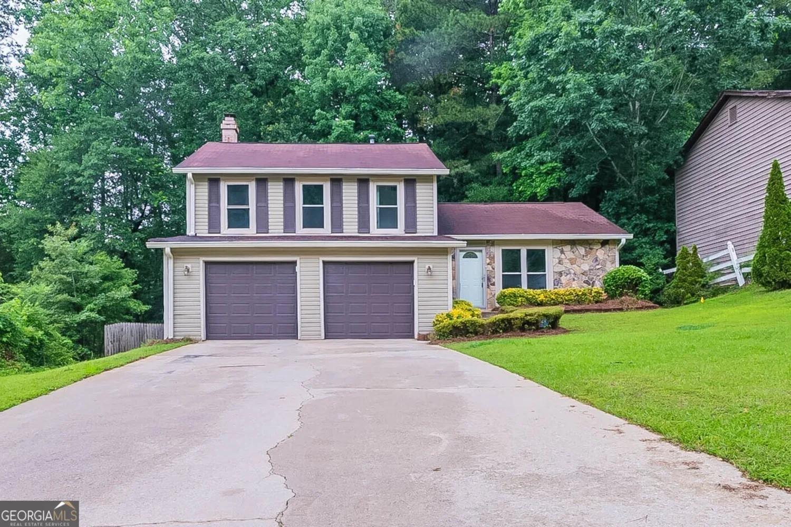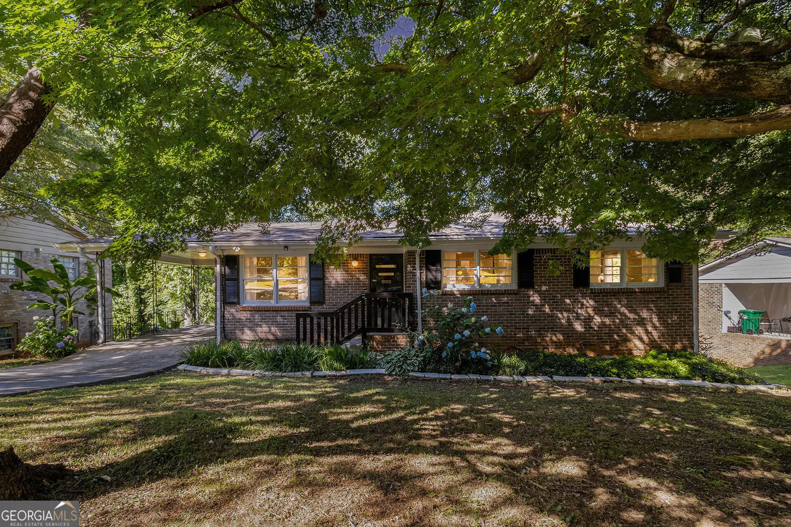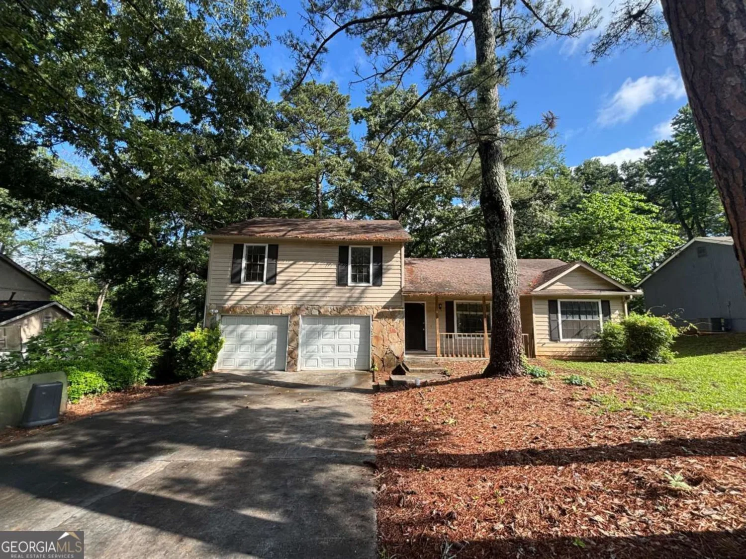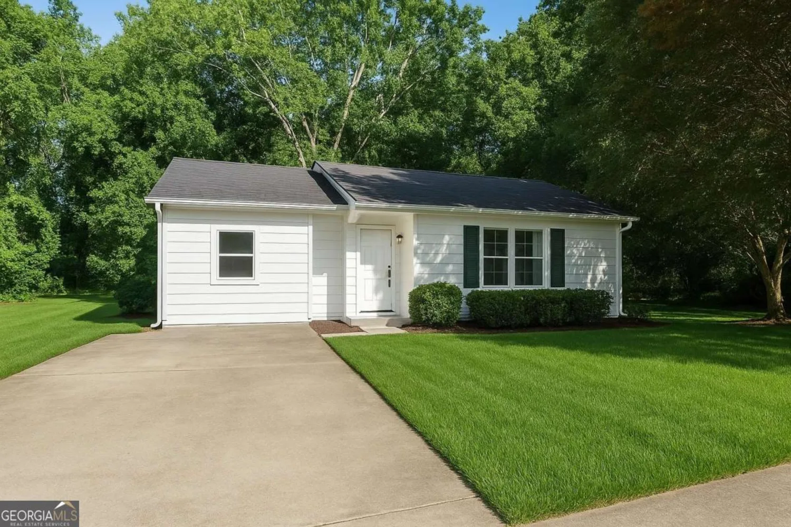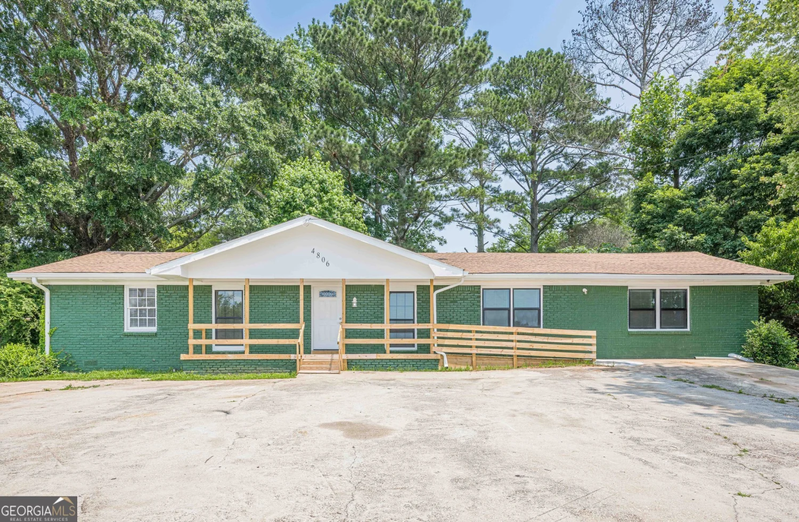5092 stone traceStone Mountain, GA 30083
5092 stone traceStone Mountain, GA 30083
Description
Split-level home offering flexible space across multiple levels. The upper floor includes all four bedrooms, with the primary suite separated for privacy. The main level features a dedicated dining area and a living room anchored by a stone fireplace. The eat-in kitchen is equipped with white cabinets and solid-surface counters, with adjacent laundry for convenience. Step out to the back patio for a low-maintenance outdoor area. The corner lot offers curb appeal and added space, and the two-car garage provides extra storage or workspace. Located with easy access to major roads, this home works for buyers looking to customize over time or investors seeking long-term potential.
Property Details for 5092 Stone Trace
- Subdivision ComplexMountain View
- Architectural StyleTraditional
- Num Of Parking Spaces2
- Parking FeaturesAttached, Garage
- Property AttachedYes
LISTING UPDATED:
- StatusActive
- MLS #10537649
- Days on Site1
- Taxes$5,485 / year
- MLS TypeResidential
- Year Built1980
- Lot Size0.30 Acres
- CountryDeKalb
LISTING UPDATED:
- StatusActive
- MLS #10537649
- Days on Site1
- Taxes$5,485 / year
- MLS TypeResidential
- Year Built1980
- Lot Size0.30 Acres
- CountryDeKalb
Building Information for 5092 Stone Trace
- StoriesMulti/Split
- Year Built1980
- Lot Size0.3000 Acres
Payment Calculator
Term
Interest
Home Price
Down Payment
The Payment Calculator is for illustrative purposes only. Read More
Property Information for 5092 Stone Trace
Summary
Location and General Information
- Community Features: None
- Directions: From I-285: Take Exit 41 for Memorial Dr/GA-10 E. Head east on Memorial Dr for approximately 4.5 miles. Turn left onto Rockbridge Rd. Continue for about 1 mile, then turn right onto Stone Trace. The home will be on your right.
- Coordinates: 33.798353,-84.18146
School Information
- Elementary School: Stone Mountain
- Middle School: Stone Mountain
- High School: Stone Mountain
Taxes and HOA Information
- Parcel Number: 18 073 01 179
- Tax Year: 2024
- Association Fee Includes: None
Virtual Tour
Parking
- Open Parking: No
Interior and Exterior Features
Interior Features
- Cooling: Ceiling Fan(s), Central Air
- Heating: Natural Gas
- Appliances: Dishwasher, Gas Water Heater, Microwave, Refrigerator
- Basement: None
- Fireplace Features: Living Room
- Flooring: Carpet, Laminate, Tile
- Interior Features: Walk-In Closet(s)
- Levels/Stories: Multi/Split
- Kitchen Features: Breakfast Area, Solid Surface Counters
- Foundation: Slab
- Total Half Baths: 1
- Bathrooms Total Integer: 3
- Bathrooms Total Decimal: 2
Exterior Features
- Construction Materials: Vinyl Siding
- Patio And Porch Features: Patio
- Roof Type: Composition
- Laundry Features: In Kitchen
- Pool Private: No
Property
Utilities
- Sewer: Public Sewer
- Utilities: Cable Available, Electricity Available, High Speed Internet, Natural Gas Available, Phone Available, Sewer Connected, Water Available
- Water Source: Public
- Electric: 220 Volts
Property and Assessments
- Home Warranty: Yes
- Property Condition: Resale
Green Features
Lot Information
- Above Grade Finished Area: 1904
- Common Walls: No Common Walls
- Lot Features: Corner Lot
Multi Family
- Number of Units To Be Built: Square Feet
Rental
Rent Information
- Land Lease: Yes
Public Records for 5092 Stone Trace
Tax Record
- 2024$5,485.00 ($457.08 / month)
Home Facts
- Beds4
- Baths2
- Total Finished SqFt1,904 SqFt
- Above Grade Finished1,904 SqFt
- StoriesMulti/Split
- Lot Size0.3000 Acres
- StyleSingle Family Residence
- Year Built1980
- APN18 073 01 179
- CountyDeKalb
- Fireplaces1


