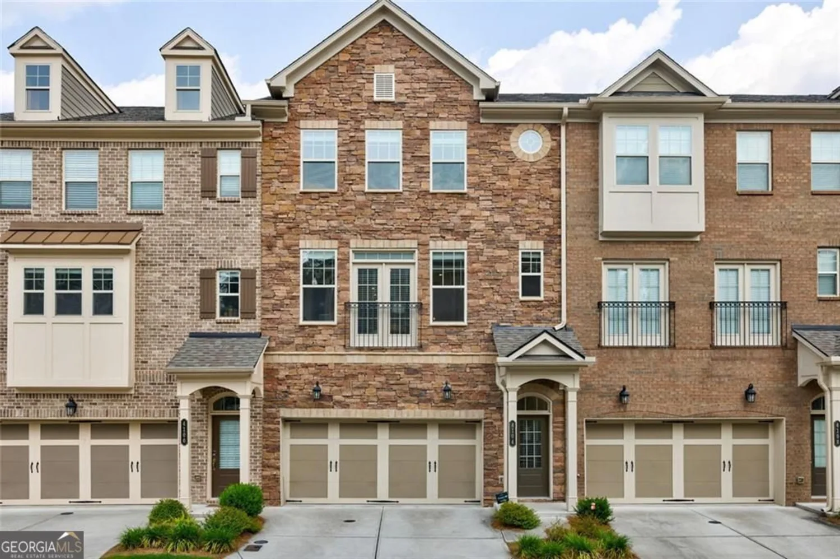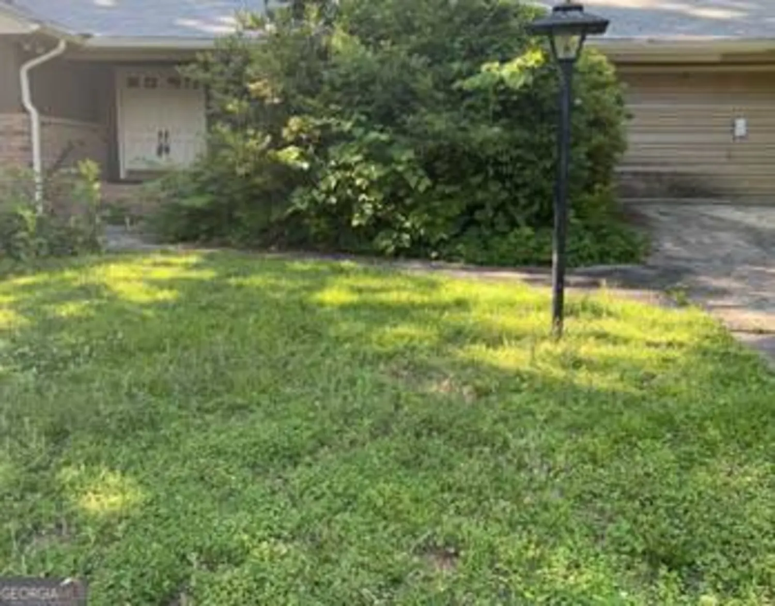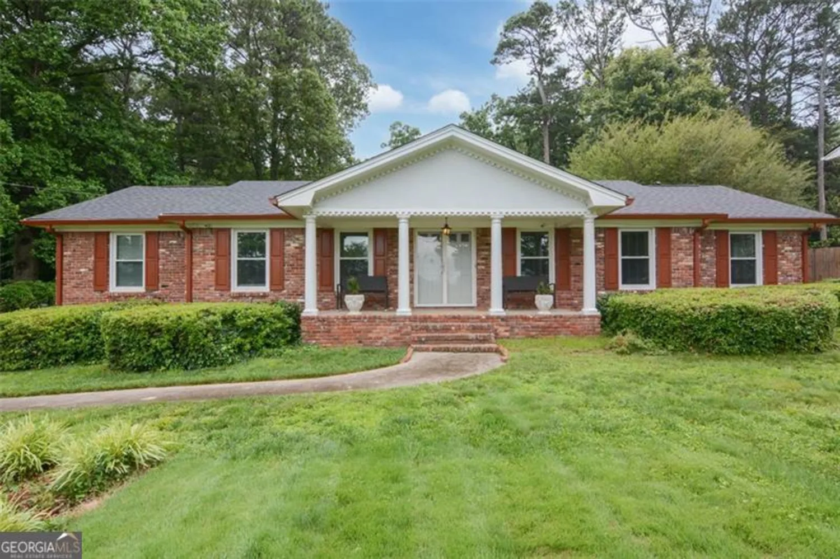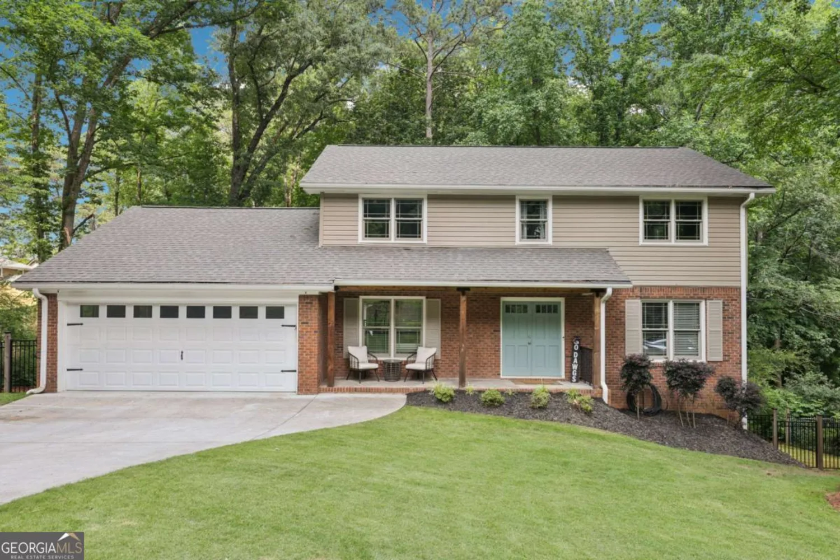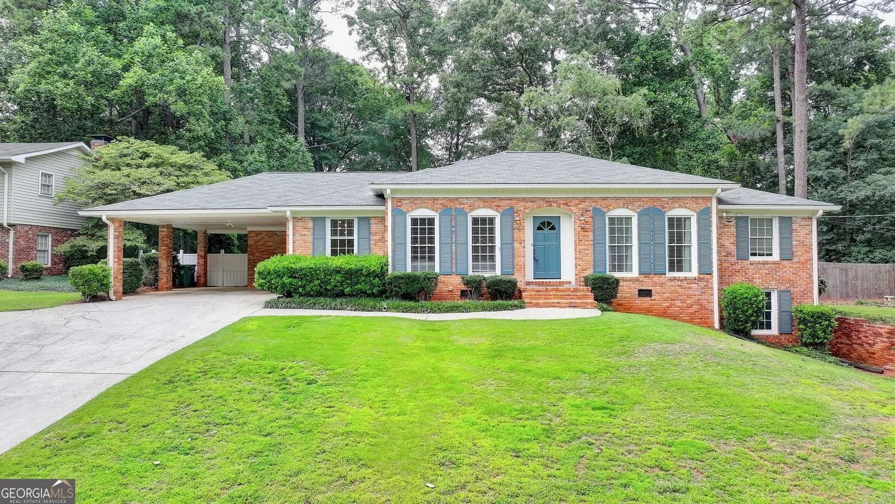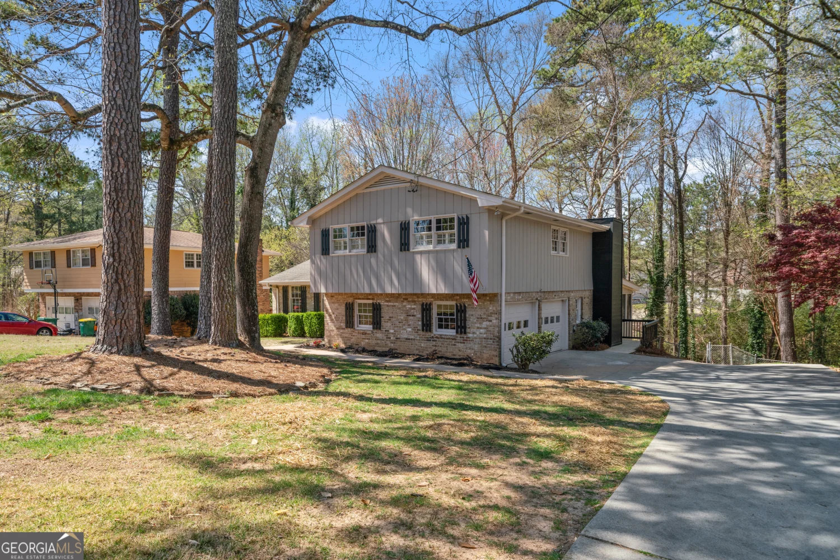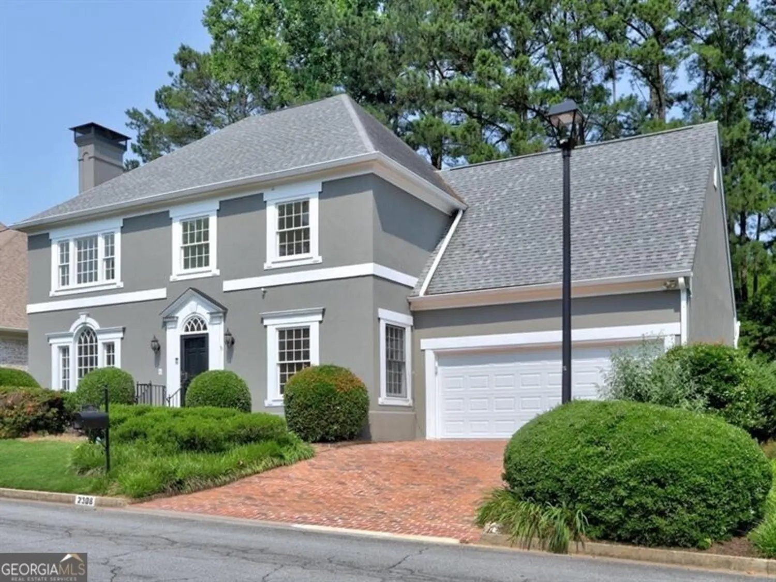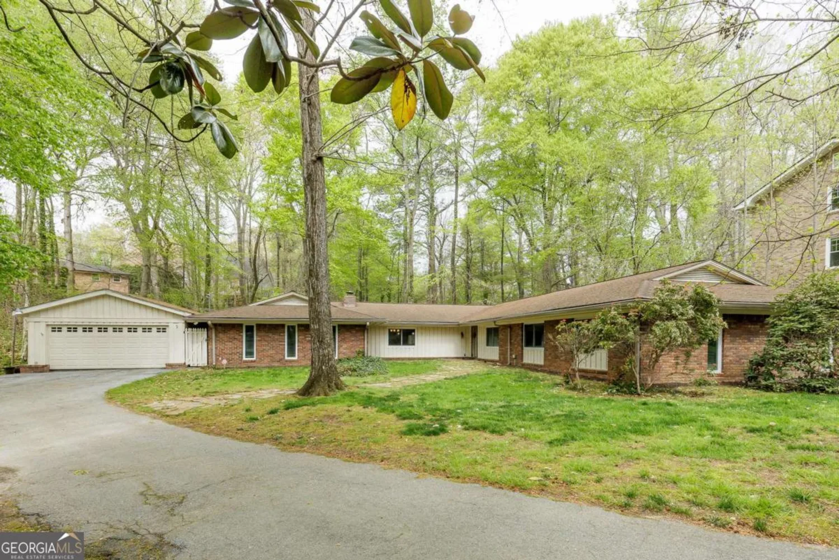4794 glenbonnie courtDunwoody, GA 30360
4794 glenbonnie courtDunwoody, GA 30360
Description
Private Oasis in the Heart of Dunwoody - Immaculate 4BR/3BA Retreat! Discover your dream home at the end of a quiet cul-de-sac in one of Dunwoody's premier neighborhoods! This beautifully updated 4-bedroom, 3-bath stunner sits on a lush 0.6-acre lot, tucked away by a long private drive-offering rare seclusion and unmatched curb appeal. Step inside to soaring natural light, gleaming hardwoods, and an open-concept layout with three spacious living areas, including a sunroom with sweeping backyard views. The chef's kitchen is an entertainer's dream with a granite-topped island, breakfast bench, and abundant storage. Upstairs, find three generously sized bedrooms, two sleek slate-floored baths, and a walk-out terrace. Downstairs, a flexible suite with its own lounge, slate-floored bath, laundry, and private entry is perfect for guests, in-laws, or a home office setup. Enjoy new triple-pane windows, a newer HVAC, roof, and hot water system-all the upgrades already done for you! Outside, relax in the charming front courtyard or host summer soirees in the expansive, level backyard with a concrete terrace. All just minutes from vibrant Brook Run Park and Windwood Hollow Park with easy I-285 /I-400 access-this is Dunwoody living at its best! Private. Polished. Perfect. Own this hidden jewel!
Property Details for 4794 Glenbonnie Court
- Subdivision ComplexDunwoody Highlands
- Architectural StyleBrick 4 Side, Contemporary, Ranch, Traditional
- ExteriorBalcony
- Num Of Parking Spaces2
- Parking FeaturesGarage, Garage Door Opener, Parking Pad
- Property AttachedYes
LISTING UPDATED:
- StatusActive
- MLS #10537672
- Days on Site1
- Taxes$5,129 / year
- MLS TypeResidential
- Year Built1968
- Lot Size0.60 Acres
- CountryDeKalb
LISTING UPDATED:
- StatusActive
- MLS #10537672
- Days on Site1
- Taxes$5,129 / year
- MLS TypeResidential
- Year Built1968
- Lot Size0.60 Acres
- CountryDeKalb
Building Information for 4794 Glenbonnie Court
- StoriesMulti/Split
- Year Built1968
- Lot Size0.6000 Acres
Payment Calculator
Term
Interest
Home Price
Down Payment
The Payment Calculator is for illustrative purposes only. Read More
Property Information for 4794 Glenbonnie Court
Summary
Location and General Information
- Community Features: Park, Playground, Pool, Street Lights, Tennis Court(s), Near Public Transport, Walk To Schools, Near Shopping
- Directions: GPS directions are accurate. From P'tree Industrial North Make a Left onto Tilly Mill. Take a Right onto Peeler. Left onto Glenbonnie Drive. Left on Glenbonnie Ct. Home at the end of the cul-de-sac.
- View: City
- Coordinates: 33.937509,-84.287883
School Information
- Elementary School: Kingsley
- Middle School: Peachtree
- High School: Dunwoody
Taxes and HOA Information
- Parcel Number: 18 358 06 013
- Tax Year: 2024
- Association Fee Includes: None
Virtual Tour
Parking
- Open Parking: Yes
Interior and Exterior Features
Interior Features
- Cooling: Ceiling Fan(s), Central Air
- Heating: Natural Gas
- Appliances: Dishwasher, Disposal, Dryer, Gas Water Heater, Microwave, Refrigerator, Washer
- Basement: Daylight, Exterior Entry, Finished, Full, Interior Entry
- Fireplace Features: Basement
- Flooring: Carpet, Hardwood
- Interior Features: In-Law Floorplan, Walk-In Closet(s)
- Levels/Stories: Multi/Split
- Window Features: Double Pane Windows
- Kitchen Features: Breakfast Area, Breakfast Bar, Kitchen Island, Pantry
- Foundation: Block, Slab
- Bathrooms Total Integer: 3
- Bathrooms Total Decimal: 3
Exterior Features
- Construction Materials: Brick
- Fencing: Back Yard, Fenced, Front Yard, Wood
- Patio And Porch Features: Deck, Patio
- Roof Type: Composition
- Security Features: Carbon Monoxide Detector(s), Security System, Smoke Detector(s)
- Laundry Features: Upper Level
- Pool Private: No
- Other Structures: Outbuilding, Shed(s)
Property
Utilities
- Sewer: Public Sewer
- Utilities: Cable Available, Electricity Available, High Speed Internet, Natural Gas Available, Sewer Available, Water Available
- Water Source: Public
- Electric: 220 Volts
Property and Assessments
- Home Warranty: Yes
- Property Condition: Resale
Green Features
- Green Energy Efficient: Thermostat
Lot Information
- Above Grade Finished Area: 1921
- Common Walls: No Common Walls
- Lot Features: Cul-De-Sac, Level, Private
Multi Family
- Number of Units To Be Built: Square Feet
Rental
Rent Information
- Land Lease: Yes
Public Records for 4794 Glenbonnie Court
Tax Record
- 2024$5,129.00 ($427.42 / month)
Home Facts
- Beds4
- Baths3
- Total Finished SqFt3,275 SqFt
- Above Grade Finished1,921 SqFt
- Below Grade Finished1,354 SqFt
- StoriesMulti/Split
- Lot Size0.6000 Acres
- StyleSingle Family Residence
- Year Built1968
- APN18 358 06 013
- CountyDeKalb
- Fireplaces1


