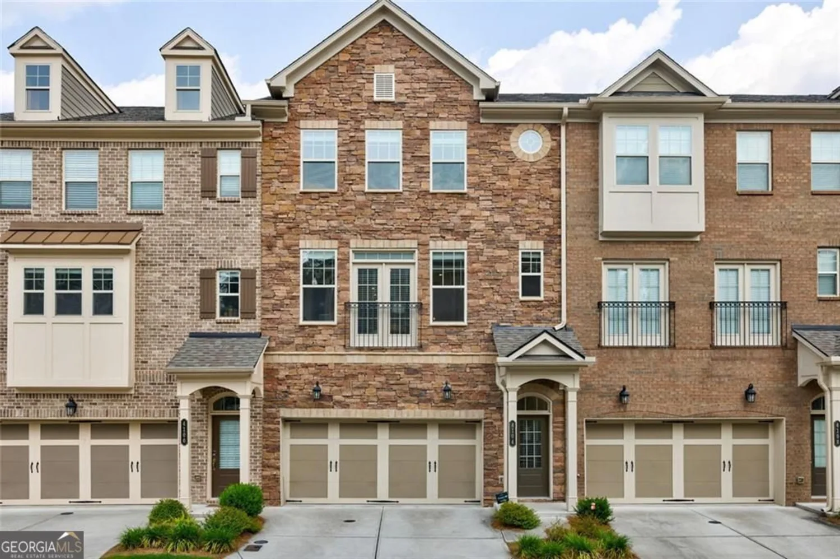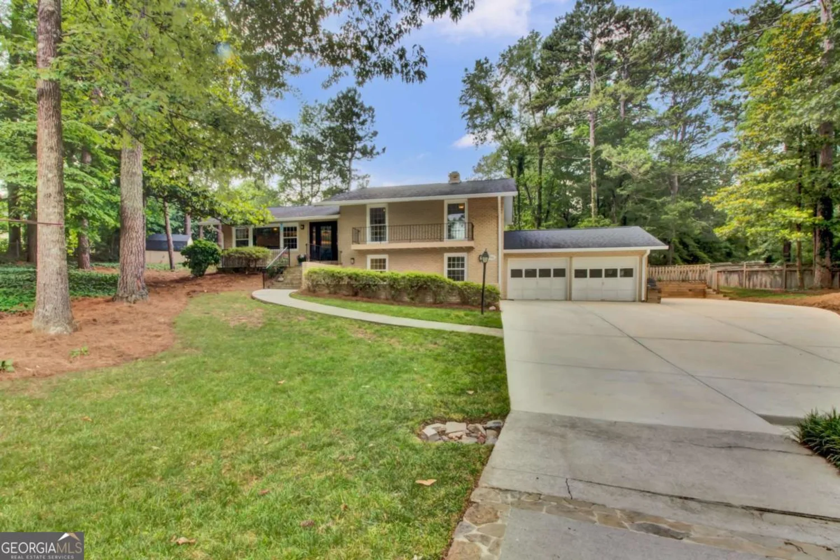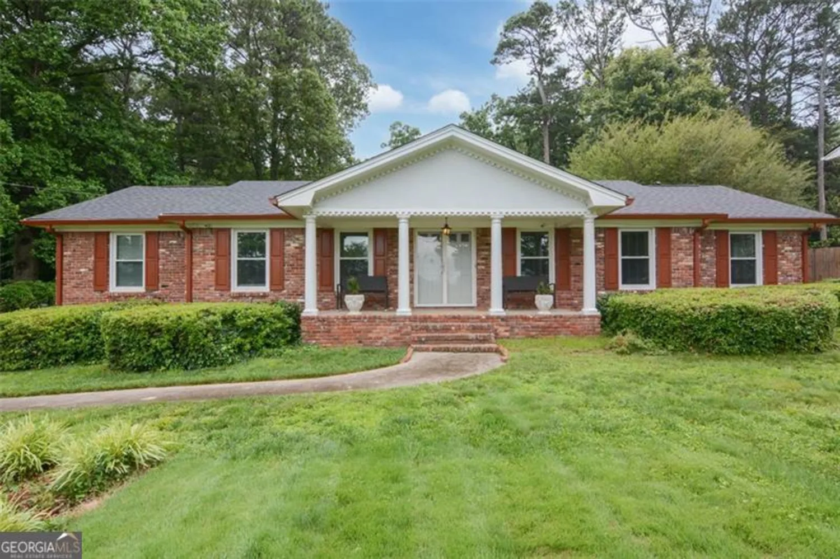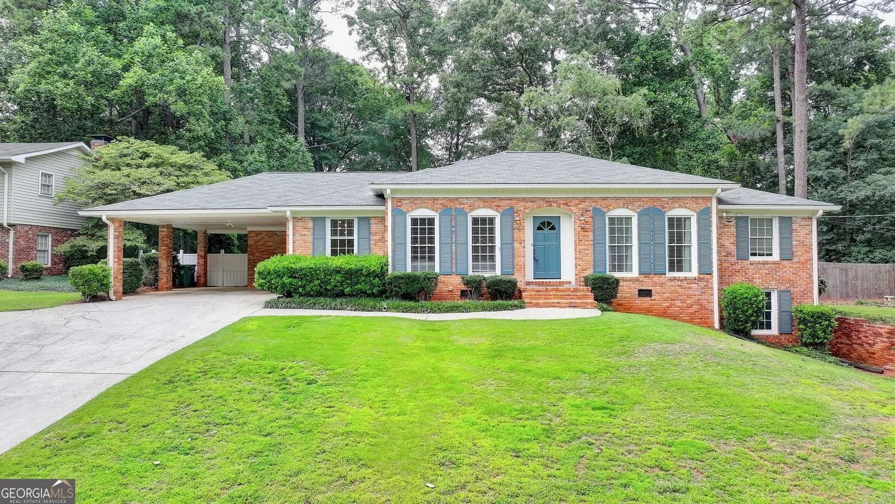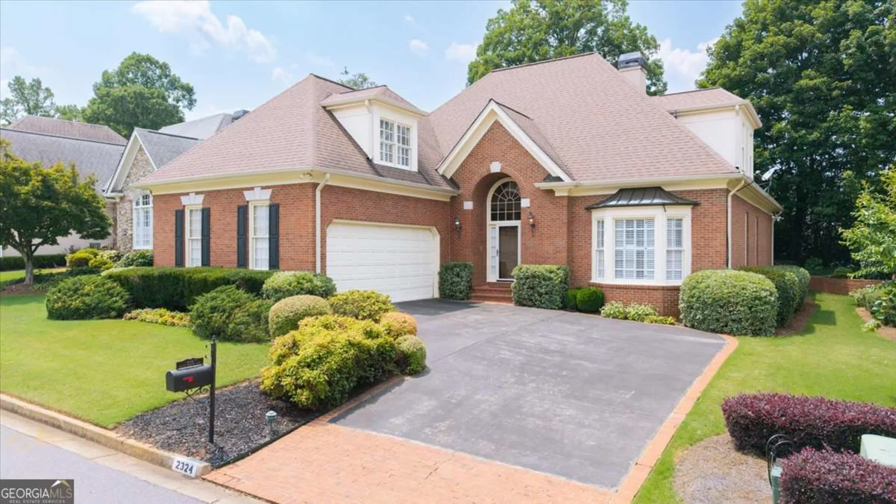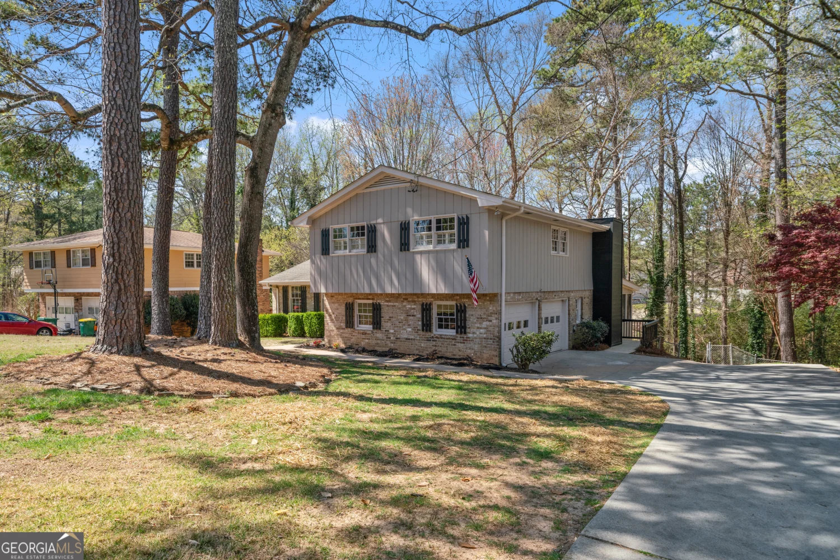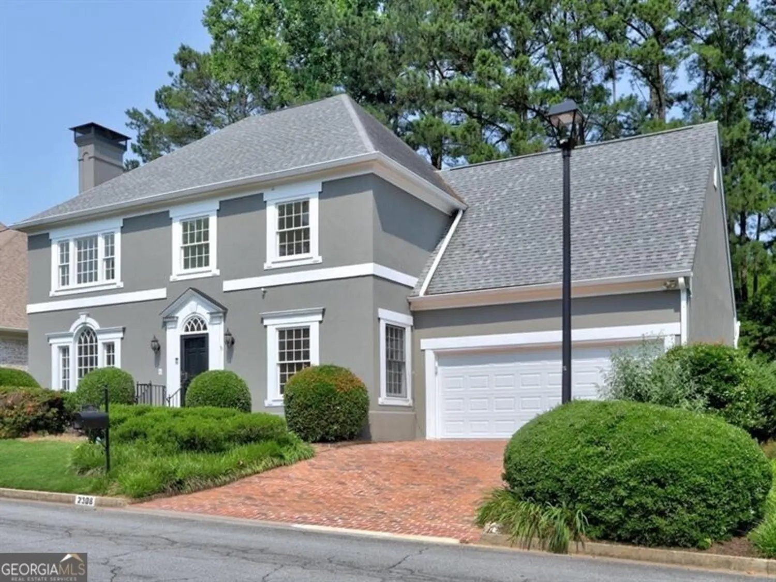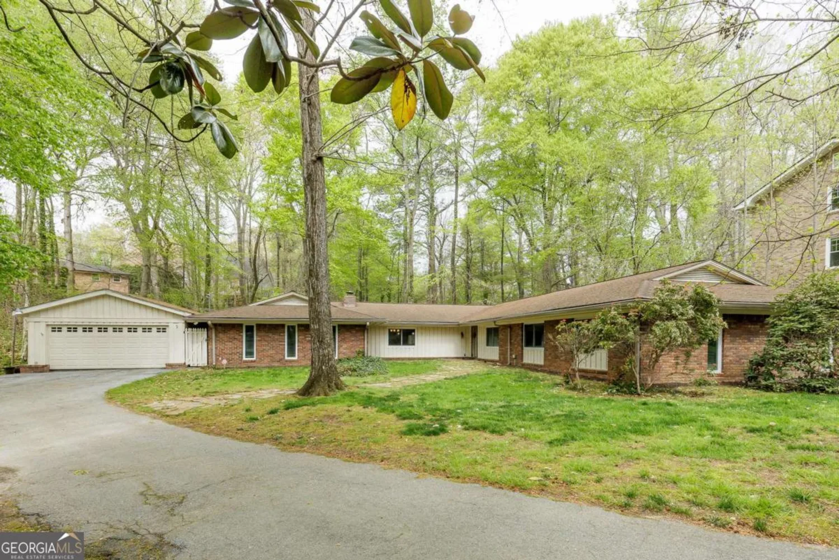4733 eidson roadDunwoody, GA 30360
4733 eidson roadDunwoody, GA 30360
Description
Live in style and comfort in this beautifully updated 4-bedroom, 3-bathroom home tucked away on a quiet cul-de-sac in the heart of Dunwoody. From gleaming hardwood floors and granite countertops to a bright sunroom with brand-new LVP flooring, every detail has been thoughtfully upgraded. The spacious layout includes a bedroom and full bath on the main level, perfect for guests or a home office. Step out onto the refreshed back deck with new stairs, then unwind by the firepit in the private, fenced backyard surrounded by mature trees. Upstairs, the primary suite offers a relaxing retreat with a walk-in closet, dual vanities, and a stand-up shower. A new built-in bookcase adds a custom touch to the living space. Just one mile from Brook Run Park and minutes from Buford Hwy's best dining, plus two nearby MARTA stations, this home combines convenience, comfort, and charm.
Property Details for 4733 Eidson Road
- Subdivision ComplexAndover Heights
- Architectural StyleBrick 4 Side, Contemporary, Craftsman, Traditional
- Num Of Parking Spaces2
- Parking FeaturesAttached, Garage, Kitchen Level
- Property AttachedYes
- Waterfront FeaturesNo Dock Or Boathouse
LISTING UPDATED:
- StatusActive
- MLS #10537456
- Days on Site0
- Taxes$1,352 / year
- MLS TypeResidential
- Year Built1977
- Lot Size0.60 Acres
- CountryDeKalb
LISTING UPDATED:
- StatusActive
- MLS #10537456
- Days on Site0
- Taxes$1,352 / year
- MLS TypeResidential
- Year Built1977
- Lot Size0.60 Acres
- CountryDeKalb
Building Information for 4733 Eidson Road
- StoriesTwo
- Year Built1977
- Lot Size0.6000 Acres
Payment Calculator
Term
Interest
Home Price
Down Payment
The Payment Calculator is for illustrative purposes only. Read More
Property Information for 4733 Eidson Road
Summary
Location and General Information
- Community Features: Lake, Park, Playground, Pool, Street Lights, Swim Team, Tennis Court(s), Walk To Schools, Near Shopping
- Directions: 285 to GA-141 N/Peachtree Industrial Boulevard. Exit onto Tilly Mill Rd, turn left. Right onto Andover Dr, left onto Eidson Rd. House on right.
- View: Lake
- Coordinates: 33.935692,-84.284734
School Information
- Elementary School: Chesnut
- Middle School: Peachtree
- High School: Dunwoody
Taxes and HOA Information
- Parcel Number: 1835511050
- Tax Year: 2023
- Association Fee Includes: None
Virtual Tour
Parking
- Open Parking: No
Interior and Exterior Features
Interior Features
- Cooling: Ceiling Fan(s), Central Air, Electric, Zoned
- Heating: Central, Forced Air, Natural Gas, Zoned
- Appliances: Dishwasher, Disposal, Double Oven, Dryer, Gas Water Heater, Microwave, Washer
- Basement: Daylight, Exterior Entry, Interior Entry, Unfinished
- Fireplace Features: Family Room, Gas Log, Gas Starter
- Flooring: Carpet, Hardwood
- Interior Features: Beamed Ceilings, Bookcases, Double Vanity, In-Law Floorplan, Walk-In Closet(s)
- Levels/Stories: Two
- Window Features: Double Pane Windows, Skylight(s)
- Kitchen Features: Breakfast Bar, Kitchen Island, Walk-in Pantry
- Main Bedrooms: 1
- Bathrooms Total Integer: 3
- Main Full Baths: 1
- Bathrooms Total Decimal: 3
Exterior Features
- Construction Materials: Vinyl Siding
- Fencing: Privacy
- Patio And Porch Features: Deck, Screened
- Roof Type: Composition
- Security Features: Carbon Monoxide Detector(s), Security System, Smoke Detector(s)
- Laundry Features: In Hall, Mud Room
- Pool Private: No
Property
Utilities
- Sewer: Public Sewer
- Utilities: Electricity Available, Natural Gas Available, Sewer Available, Water Available
- Water Source: Public
Property and Assessments
- Home Warranty: Yes
- Property Condition: Resale
Green Features
Lot Information
- Above Grade Finished Area: 2496
- Common Walls: No Common Walls
- Lot Features: Cul-De-Sac, Open Lot, Private
- Waterfront Footage: No Dock Or Boathouse
Multi Family
- Number of Units To Be Built: Square Feet
Rental
Rent Information
- Land Lease: Yes
Public Records for 4733 Eidson Road
Tax Record
- 2023$1,352.00 ($112.67 / month)
Home Facts
- Beds4
- Baths3
- Total Finished SqFt2,496 SqFt
- Above Grade Finished2,496 SqFt
- StoriesTwo
- Lot Size0.6000 Acres
- StyleSingle Family Residence
- Year Built1977
- APN1835511050
- CountyDeKalb
- Fireplaces1


