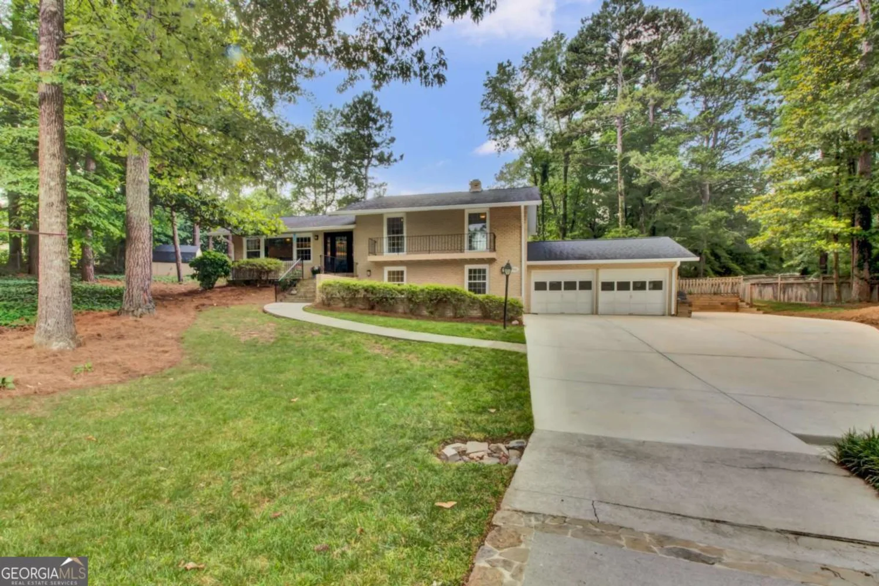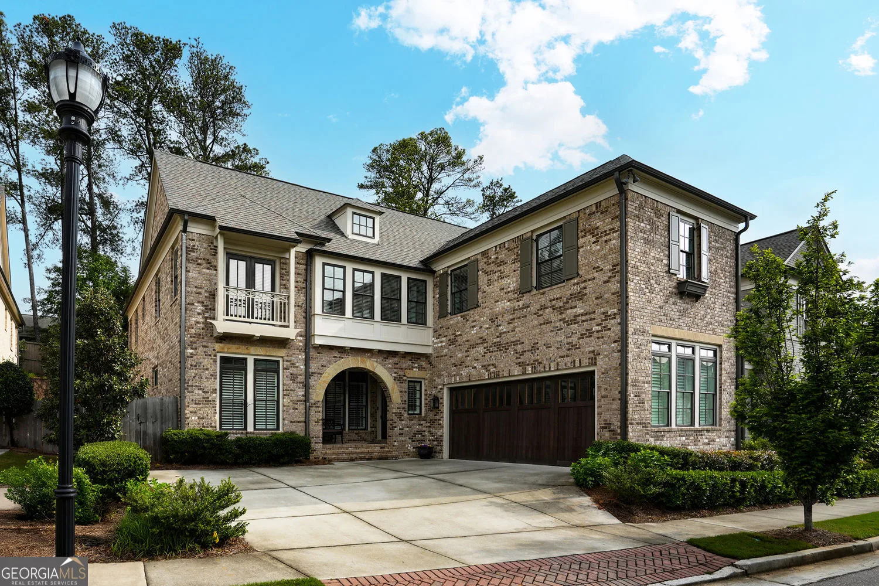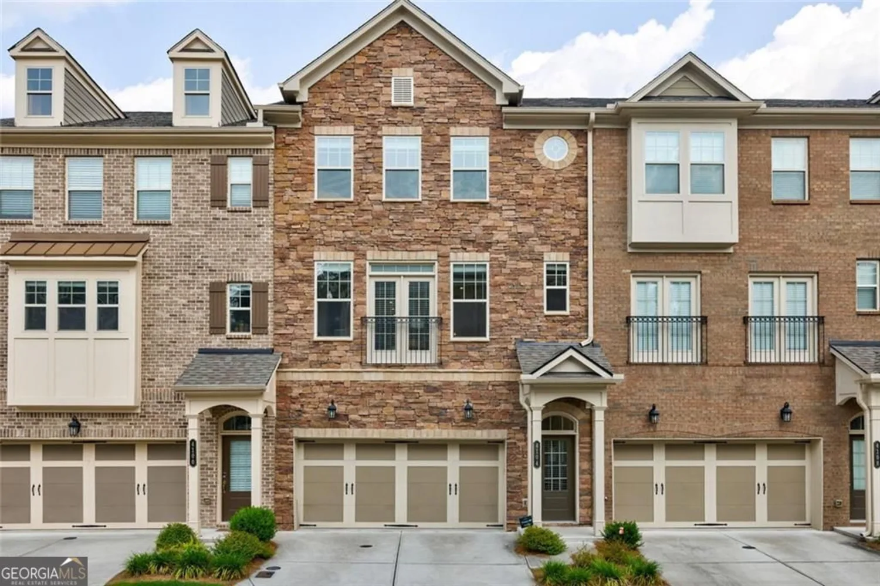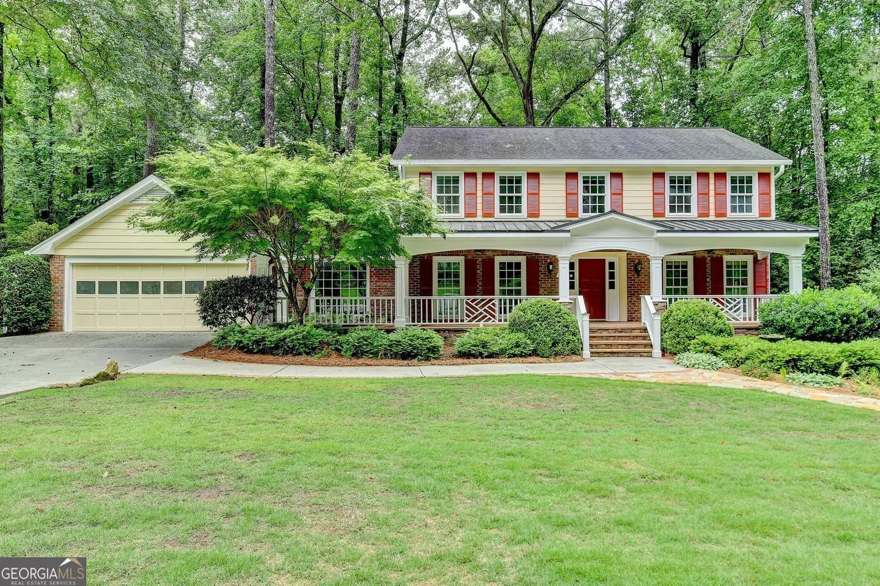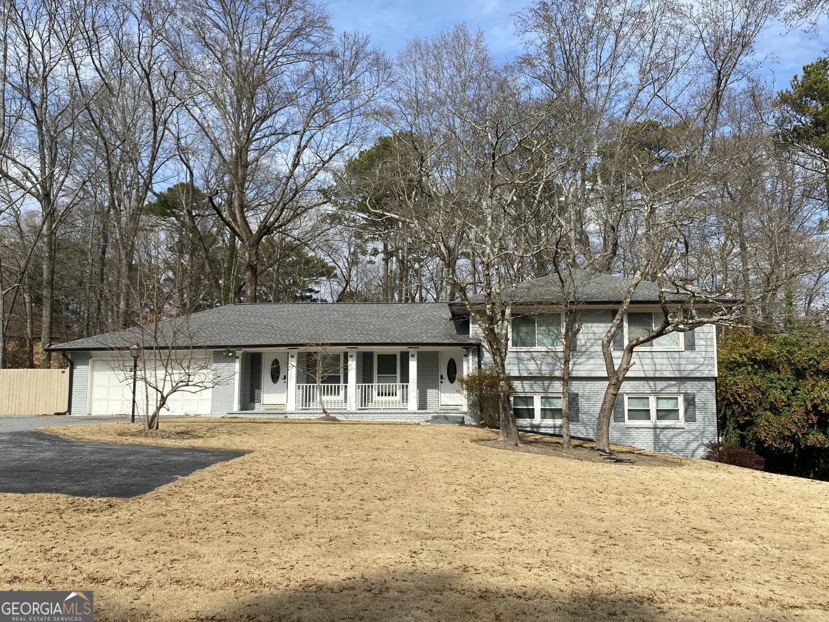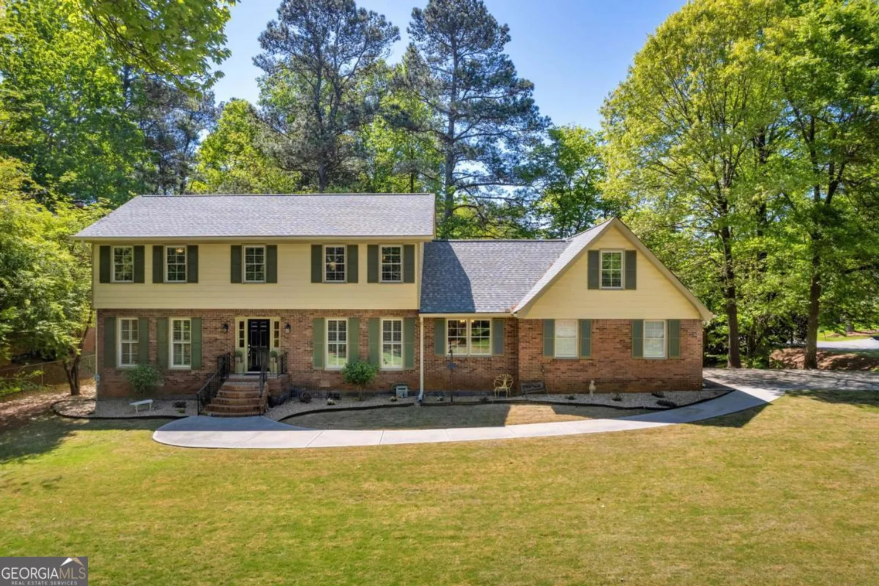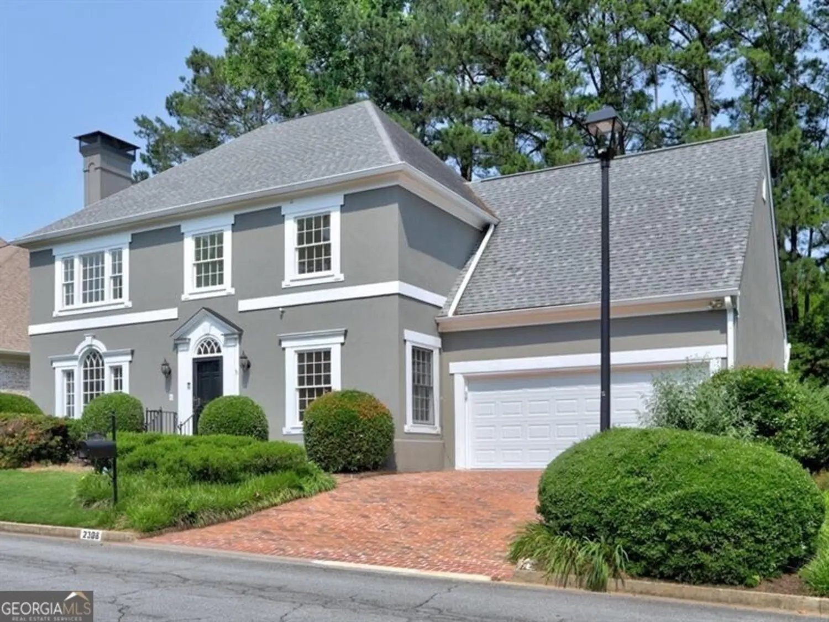2324 littlebrooke laneDunwoody, GA 30338
2324 littlebrooke laneDunwoody, GA 30338
Description
Elegant, refined living in Brooke Farm's Littlebrooke! This Bill Grant-built home features all the hallmarks of gracious living -- vaulted ceilings, bay windows, main level inlaid hardwood flooring, beautiful crown molding throughout, and a charming backyard garden featuring a brick patio, mature trees and brick hardscaped areas that create easily accessible outdoor "rooms" surrounded by nature. The vaulted and sunken fireside living room enjoys expansive views of the garden from the floor-to-ceiling Palladian windows. The well-organized kitchen features an island with cooktop, a breakfast room, and opens to a vaulted sun room, another opportunity to enjoy the gardens. Also on the main level is the spacious primary suite with trey ceiling, his-and-hers closets, and a large bath with whirlpool tub and double vanities. The primary suite also opens into a large, bright sitting room or study, and shares a wet bar/coffee bar with the entry foyer. Upstairs, two large bedrooms share a jack-and-jill bath, while the fourth bedroom features a private bath. Plenty of storage available in the unfinished basement! While Littlebrooke shares the standout amenities of Brooke Farm, one of Dunwoody's premier neighborhoods with a private lake, it has the welcome advantage of yards being meticulously cared for by the neighborhood lawn service! Convenient shopping just outside the neighborhood, as well as quick access to Dunwoody Village and the Perimeter Mall shopping and dining district.
Property Details for 2324 Littlebrooke Lane
- Subdivision ComplexBrooke Farm
- Architectural StyleCluster, Traditional
- ExteriorGarden
- Num Of Parking Spaces2
- Parking FeaturesAttached, Garage, Garage Door Opener, Kitchen Level, Side/Rear Entrance
- Property AttachedYes
LISTING UPDATED:
- StatusActive
- MLS #10535728
- Days on Site1
- Taxes$7,176 / year
- HOA Fees$1,100 / month
- MLS TypeResidential
- Year Built1992
- Lot Size0.17 Acres
- CountryDeKalb
LISTING UPDATED:
- StatusActive
- MLS #10535728
- Days on Site1
- Taxes$7,176 / year
- HOA Fees$1,100 / month
- MLS TypeResidential
- Year Built1992
- Lot Size0.17 Acres
- CountryDeKalb
Building Information for 2324 Littlebrooke Lane
- StoriesOne and One Half
- Year Built1992
- Lot Size0.1700 Acres
Payment Calculator
Term
Interest
Home Price
Down Payment
The Payment Calculator is for illustrative purposes only. Read More
Property Information for 2324 Littlebrooke Lane
Summary
Location and General Information
- Community Features: Lake, Playground, Pool, Street Lights, Tennis Court(s), Walk To Schools, Near Shopping
- Directions: From Dunwoody Village, go east on Mt. Vernon Road 2.5 miles to traffic light at Brooke Farm. Turn right, then first left on Littlebrooke Drive. Turn right at stop sign on Brookelake Drive, drive to end and turn right on Littlebrooke Lane. Home on right!
- Coordinates: 33.953228,-84.292456
School Information
- Elementary School: Kingsley
- Middle School: Peachtree
- High School: Dunwoody
Taxes and HOA Information
- Parcel Number: 06 310 04 383
- Tax Year: 2024
- Association Fee Includes: Maintenance Grounds, Reserve Fund, Swimming, Tennis
- Tax Lot: 43
Virtual Tour
Parking
- Open Parking: No
Interior and Exterior Features
Interior Features
- Cooling: Ceiling Fan(s), Central Air
- Heating: Forced Air, Natural Gas
- Appliances: Cooktop, Dishwasher, Disposal, Double Oven, Gas Water Heater
- Basement: Interior Entry, Partial, Unfinished
- Fireplace Features: Gas Starter, Living Room, Masonry
- Flooring: Carpet, Hardwood, Tile
- Interior Features: Bookcases, Double Vanity, High Ceilings, Master On Main Level, Tray Ceiling(s), Vaulted Ceiling(s), Walk-In Closet(s), Wet Bar
- Levels/Stories: One and One Half
- Window Features: Bay Window(s), Skylight(s)
- Kitchen Features: Breakfast Room, Kitchen Island, Solid Surface Counters
- Foundation: Block
- Main Bedrooms: 1
- Total Half Baths: 1
- Bathrooms Total Integer: 4
- Main Full Baths: 1
- Bathrooms Total Decimal: 3
Exterior Features
- Construction Materials: Brick
- Fencing: Back Yard, Fenced
- Patio And Porch Features: Patio
- Roof Type: Composition
- Security Features: Smoke Detector(s)
- Spa Features: Bath
- Laundry Features: Other
- Pool Private: No
Property
Utilities
- Sewer: Public Sewer
- Utilities: Cable Available, Electricity Available, Natural Gas Available, Phone Available, Sewer Available, Underground Utilities, Water Available
- Water Source: Public
Property and Assessments
- Home Warranty: Yes
- Property Condition: Resale
Green Features
Lot Information
- Above Grade Finished Area: 3147
- Common Walls: No Common Walls
- Lot Features: Level, Private
Multi Family
- Number of Units To Be Built: Square Feet
Rental
Rent Information
- Land Lease: Yes
Public Records for 2324 Littlebrooke Lane
Tax Record
- 2024$7,176.00 ($598.00 / month)
Home Facts
- Beds4
- Baths3
- Total Finished SqFt3,147 SqFt
- Above Grade Finished3,147 SqFt
- StoriesOne and One Half
- Lot Size0.1700 Acres
- StyleSingle Family Residence
- Year Built1992
- APN06 310 04 383
- CountyDeKalb
- Fireplaces1


