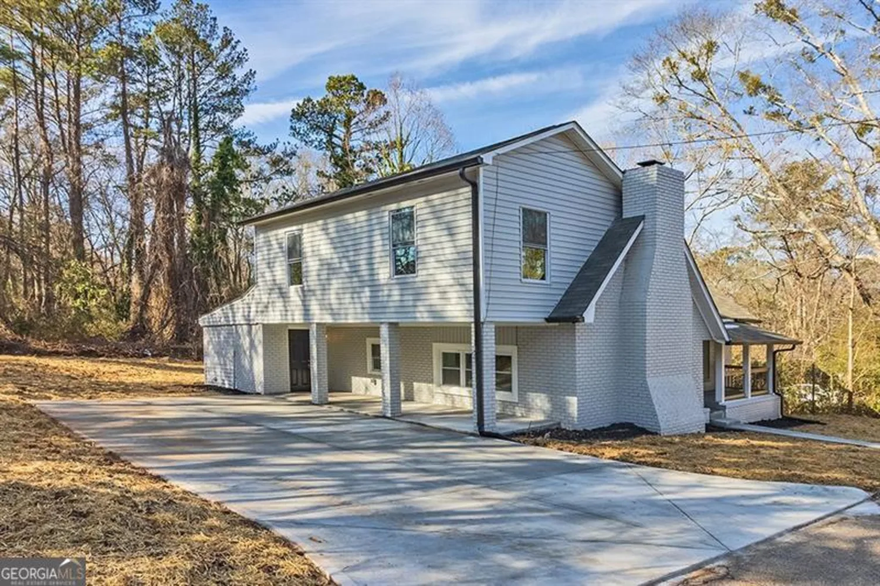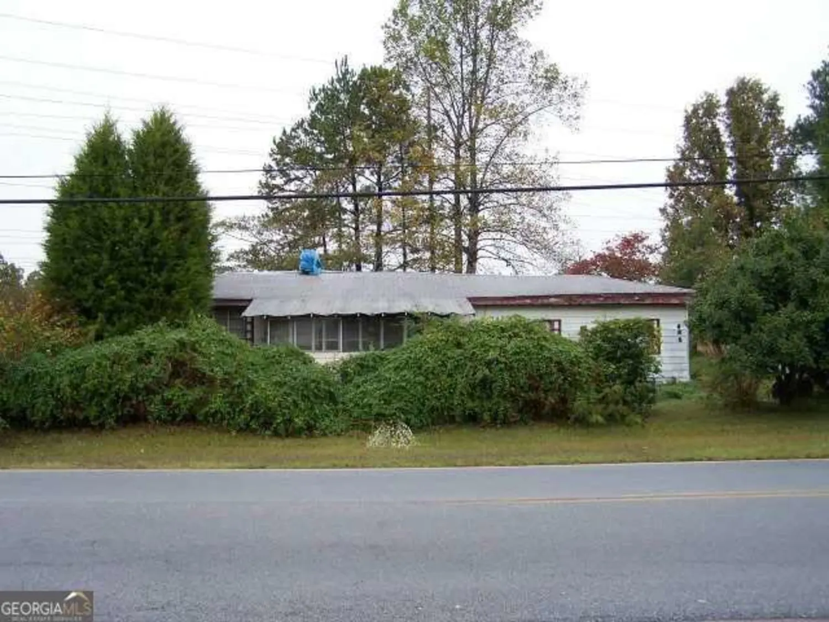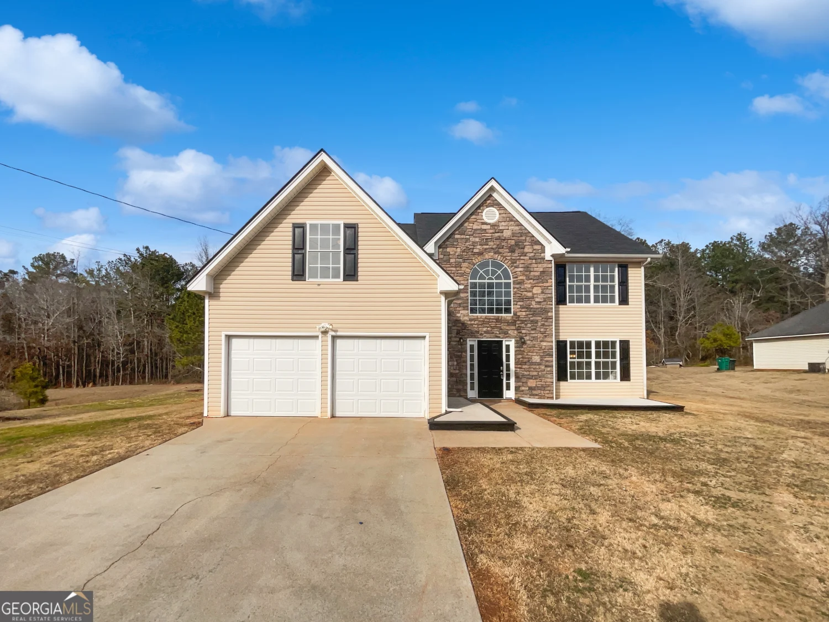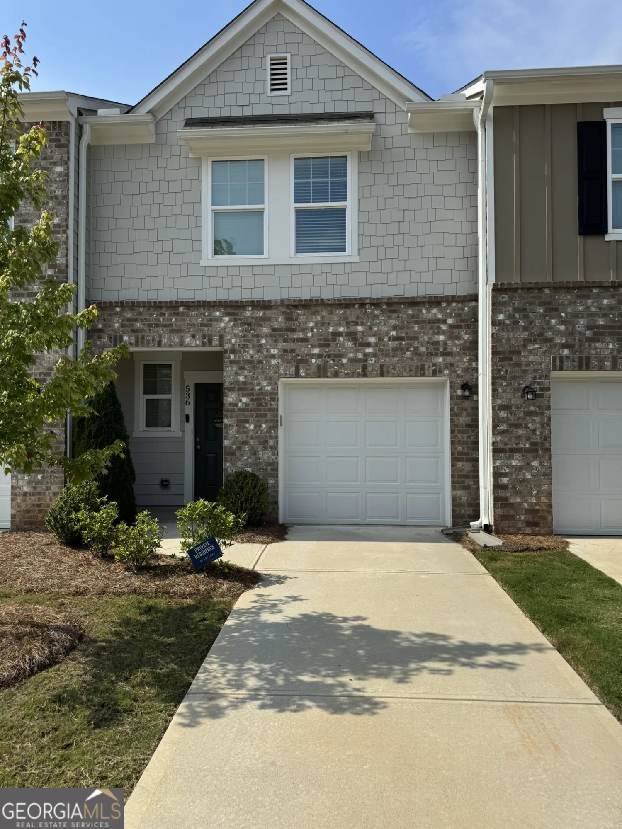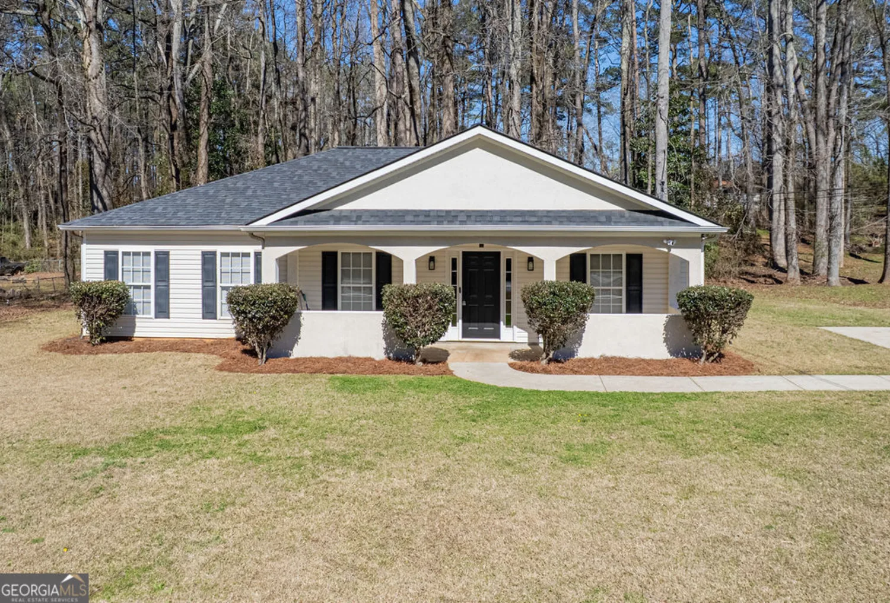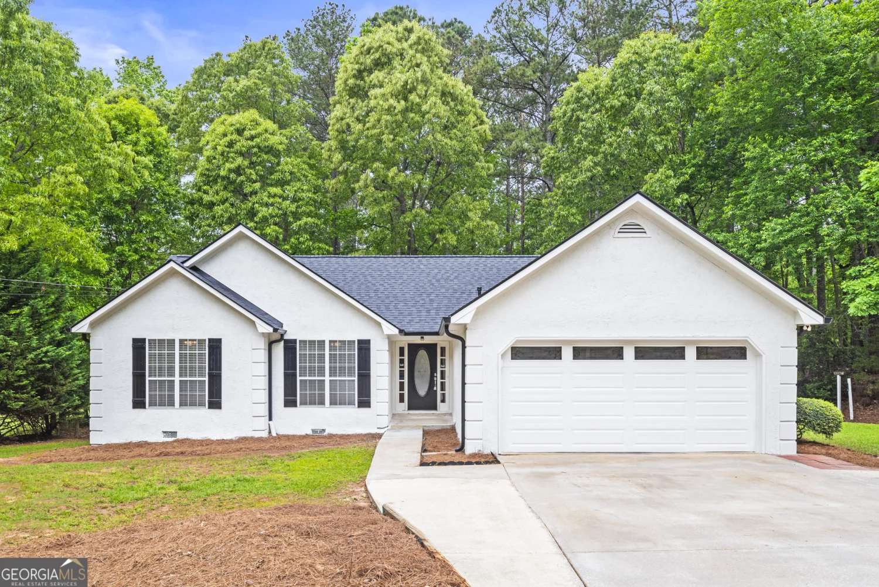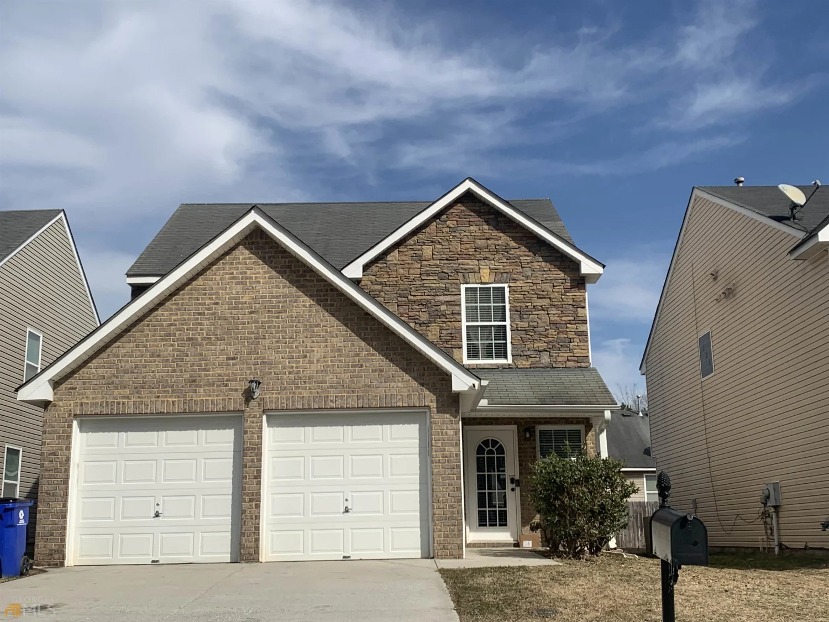310 rippling brook tracePalmetto, GA 30268
310 rippling brook tracePalmetto, GA 30268
Description
3-bedroom, 2-bath ranch in Auburn Trace with a functional single-level layout. The living area includes a stone fireplace and flows into an eat-in kitchen with matching appliances and stained cabinets. LVP flooring runs through the shared spaces, with carpet in the bedrooms. The primary suite features its own bath and closet. Outside, enjoy a covered front porch, back deck, and a level yard. A 2-car garage adds convenience. Strong option for buyers or investors looking for value in a convenient location. This home has been virtually staged to illustrate its potential.
Property Details for 310 Rippling Brook Trace
- Subdivision ComplexAuoburn Tace Point
- Architectural StyleTraditional
- ExteriorBalcony
- Num Of Parking Spaces2
- Parking FeaturesAttached, Garage
- Property AttachedYes
LISTING UPDATED:
- StatusActive
- MLS #10537691
- Days on Site0
- Taxes$2,722 / year
- MLS TypeResidential
- Year Built1990
- Lot Size0.25 Acres
- CountryFulton
LISTING UPDATED:
- StatusActive
- MLS #10537691
- Days on Site0
- Taxes$2,722 / year
- MLS TypeResidential
- Year Built1990
- Lot Size0.25 Acres
- CountryFulton
Building Information for 310 Rippling Brook Trace
- StoriesTwo
- Year Built1990
- Lot Size0.2530 Acres
Payment Calculator
Term
Interest
Home Price
Down Payment
The Payment Calculator is for illustrative purposes only. Read More
Property Information for 310 Rippling Brook Trace
Summary
Location and General Information
- Community Features: None
- Directions: From I-75 S, take Exit 224 for Hudson Bridge Rd. Turn left onto Hudson Bridge Rd, then continue onto Eagles Landing Pkwy. Turn right onto Rock Quarry Rd. Continue straight, then turn left onto Banks Rd. Turn right onto Rippling Brook Trace. Home will be on the left.
- Coordinates: 33.558072,-84.696904
School Information
- Elementary School: Palmetto
- Middle School: Bear Creek
- High School: Creekside
Taxes and HOA Information
- Parcel Number: 07220100250744
- Tax Year: 2024
- Association Fee Includes: None
Virtual Tour
Parking
- Open Parking: No
Interior and Exterior Features
Interior Features
- Cooling: Central Air
- Heating: Electric, Hot Water
- Appliances: Dishwasher, Disposal, Refrigerator
- Basement: Finished
- Fireplace Features: Living Room
- Flooring: Carpet
- Interior Features: Other, Rear Stairs
- Levels/Stories: Two
- Kitchen Features: Country Kitchen
- Main Bedrooms: 3
- Bathrooms Total Integer: 2
- Main Full Baths: 2
- Bathrooms Total Decimal: 2
Exterior Features
- Construction Materials: Vinyl Siding
- Patio And Porch Features: Deck
- Roof Type: Composition
- Security Features: Smoke Detector(s)
- Laundry Features: In Hall
- Pool Private: No
Property
Utilities
- Sewer: Public Sewer
- Utilities: Cable Available, Electricity Available, High Speed Internet, Natural Gas Available, Sewer Connected, Water Available
- Water Source: Public
- Electric: 220 Volts
Property and Assessments
- Home Warranty: Yes
- Property Condition: Resale
Green Features
Lot Information
- Above Grade Finished Area: 1278
- Common Walls: No Common Walls
- Lot Features: Level
Multi Family
- Number of Units To Be Built: Square Feet
Rental
Rent Information
- Land Lease: Yes
Public Records for 310 Rippling Brook Trace
Tax Record
- 2024$2,722.00 ($226.83 / month)
Home Facts
- Beds3
- Baths2
- Total Finished SqFt1,278 SqFt
- Above Grade Finished1,278 SqFt
- StoriesTwo
- Lot Size0.2530 Acres
- StyleSingle Family Residence
- Year Built1990
- APN07220100250744
- CountyFulton
- Fireplaces1


