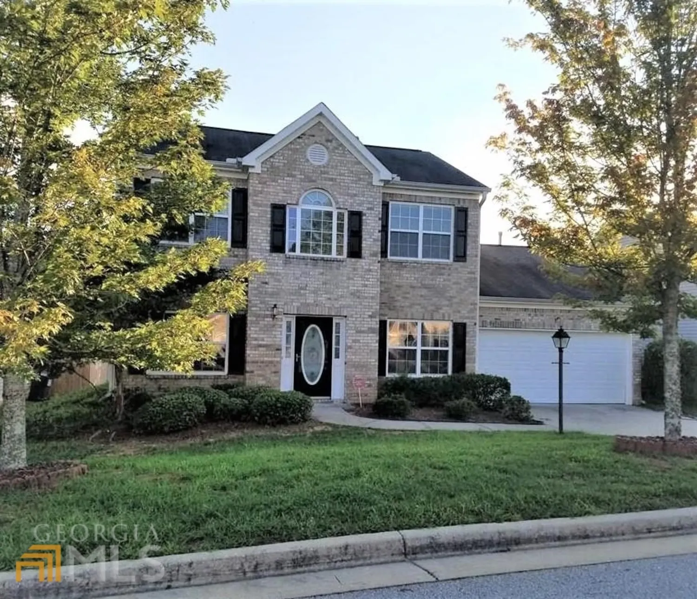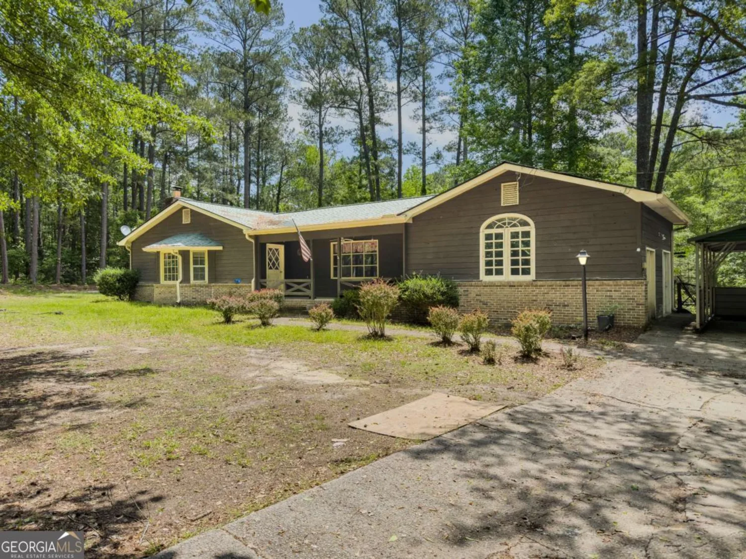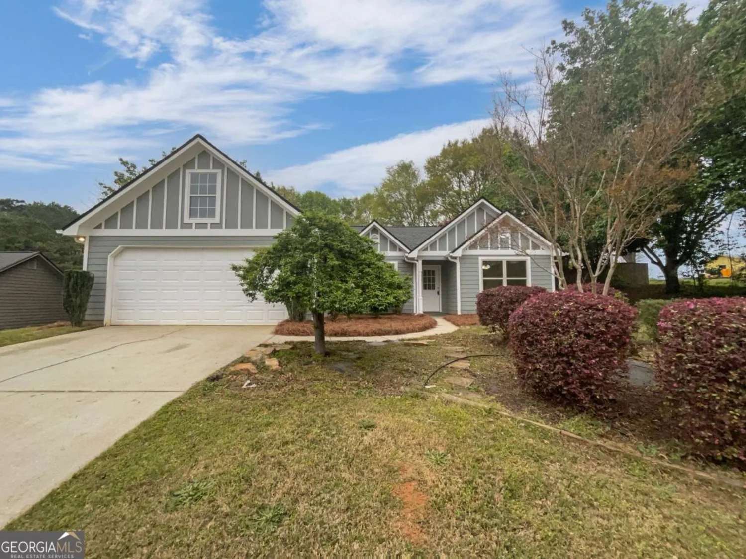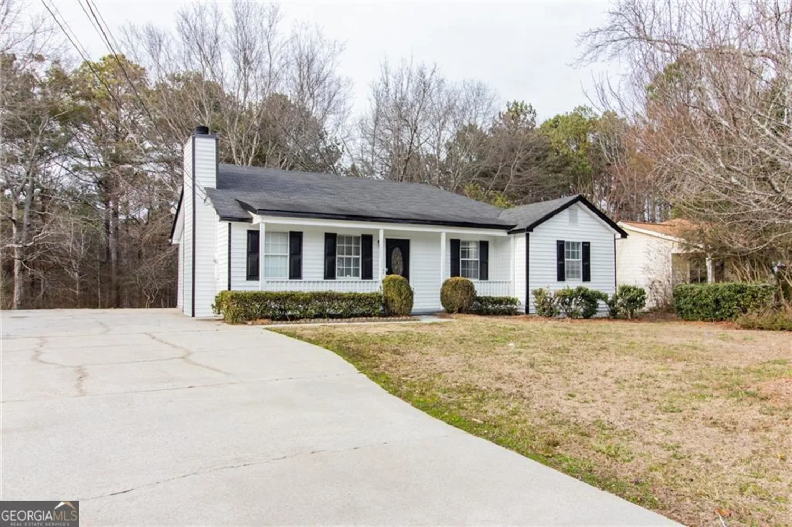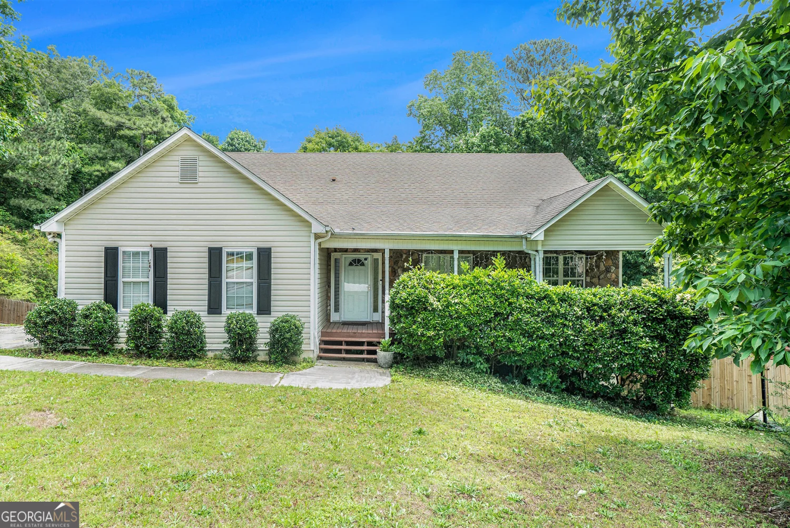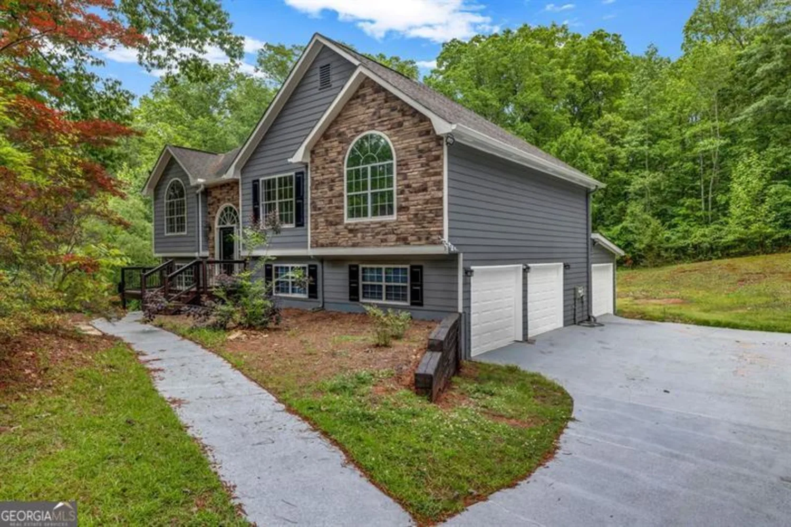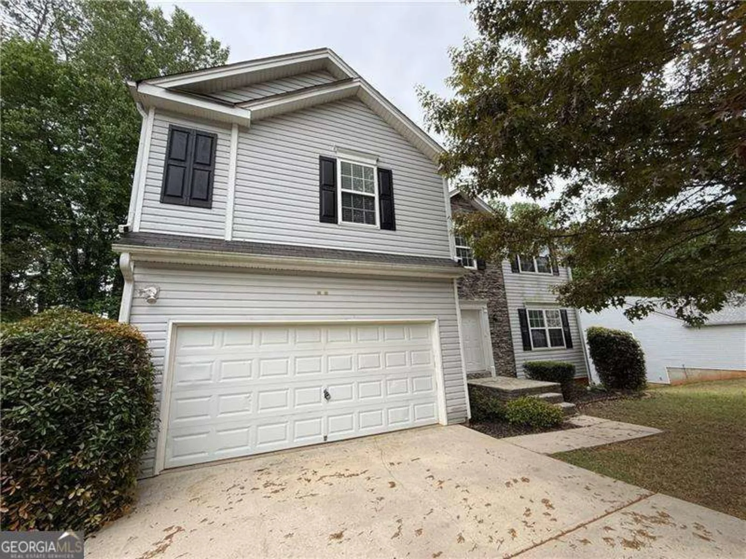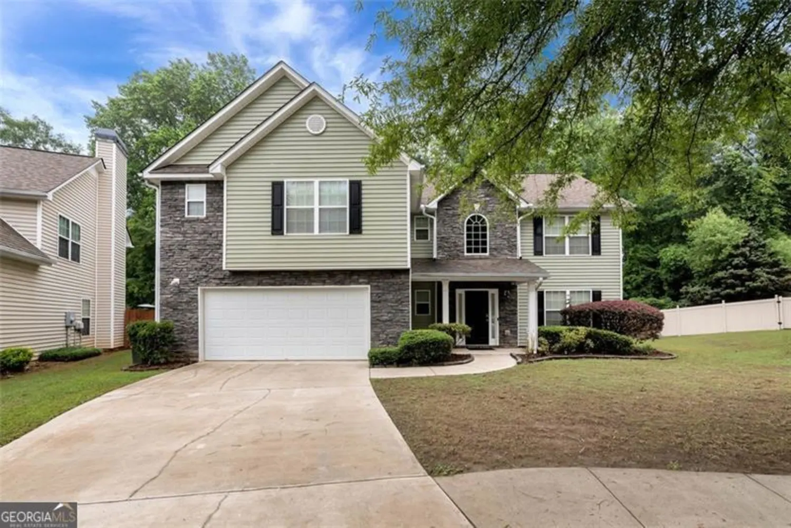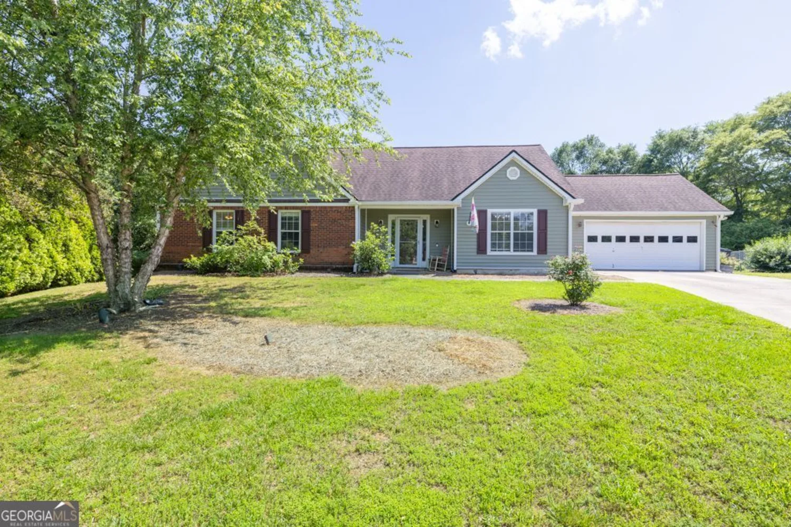1809 brandi laneLoganville, GA 30052
1809 brandi laneLoganville, GA 30052
Description
Located on a 1 acre lot in a quiet cul-de-sac in the Youth/Walnut Grove school district, this 3-bedroom, 2 1/2 bath home offers a spacious kitchen, a functional, welcoming layout. Upstairs includes a versatile bonus room that can serve as a fourth bedroom, office, or flex space. Enjoy the outdoors with a covered patio that opens to a large, fenced backyard which is great for relaxing or entertaining. Two storage sheds and an attached two-car garage add extra space and convenience. No HOA!
Property Details for 1809 Brandi Lane
- Subdivision ComplexBrookview Manor
- Architectural StyleTraditional
- Num Of Parking Spaces2
- Parking FeaturesAttached, Garage
- Property AttachedYes
LISTING UPDATED:
- StatusActive
- MLS #10537829
- Days on Site1
- Taxes$2,934 / year
- MLS TypeResidential
- Year Built1989
- Lot Size1.00 Acres
- CountryWalton
LISTING UPDATED:
- StatusActive
- MLS #10537829
- Days on Site1
- Taxes$2,934 / year
- MLS TypeResidential
- Year Built1989
- Lot Size1.00 Acres
- CountryWalton
Building Information for 1809 Brandi Lane
- StoriesTwo
- Year Built1989
- Lot Size1.0000 Acres
Payment Calculator
Term
Interest
Home Price
Down Payment
The Payment Calculator is for illustrative purposes only. Read More
Property Information for 1809 Brandi Lane
Summary
Location and General Information
- Community Features: Street Lights
- Directions: 81 S, turn left onto Brookview Dr, turn right onto Patricia Ln, turn left onto Brandi Ln. Home is on your right
- Coordinates: 33.781347,-83.841682
School Information
- Elementary School: Youth
- Middle School: Youth Middle
- High School: Walnut Grove
Taxes and HOA Information
- Parcel Number: N051B034
- Tax Year: 2024
- Association Fee Includes: None
- Tax Lot: 34
Virtual Tour
Parking
- Open Parking: No
Interior and Exterior Features
Interior Features
- Cooling: Ceiling Fan(s), Central Air, Electric, Attic Fan
- Heating: Central, Electric
- Appliances: Dishwasher, Oven/Range (Combo)
- Basement: None
- Fireplace Features: Living Room
- Flooring: Hardwood, Vinyl
- Interior Features: Walk-In Closet(s)
- Levels/Stories: Two
- Window Features: Double Pane Windows
- Kitchen Features: Breakfast Bar, Country Kitchen, Kitchen Island, Pantry
- Foundation: Slab
- Total Half Baths: 1
- Bathrooms Total Integer: 3
- Bathrooms Total Decimal: 2
Exterior Features
- Construction Materials: Wood Siding
- Fencing: Privacy
- Patio And Porch Features: Patio, Porch
- Roof Type: Composition
- Laundry Features: Upper Level
- Pool Private: No
- Other Structures: Shed(s)
Property
Utilities
- Sewer: Septic Tank
- Utilities: Cable Available, Electricity Available, Water Available
- Water Source: Public
- Electric: 220 Volts
Property and Assessments
- Home Warranty: Yes
- Property Condition: Resale
Green Features
Lot Information
- Above Grade Finished Area: 1962
- Common Walls: No Common Walls
- Lot Features: Cul-De-Sac, Private
Multi Family
- Number of Units To Be Built: Square Feet
Rental
Rent Information
- Land Lease: Yes
Public Records for 1809 Brandi Lane
Tax Record
- 2024$2,934.00 ($244.50 / month)
Home Facts
- Beds3
- Baths2
- Total Finished SqFt1,962 SqFt
- Above Grade Finished1,962 SqFt
- StoriesTwo
- Lot Size1.0000 Acres
- StyleSingle Family Residence
- Year Built1989
- APNN051B034
- CountyWalton
- Fireplaces1


