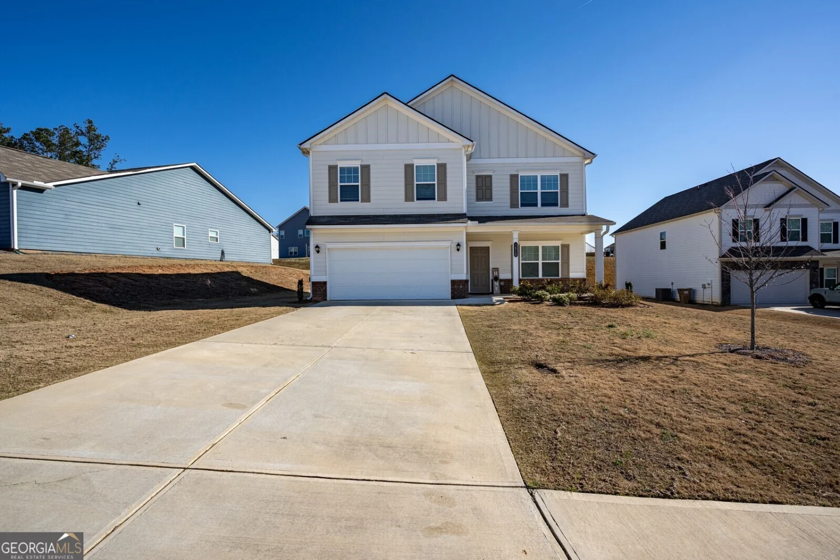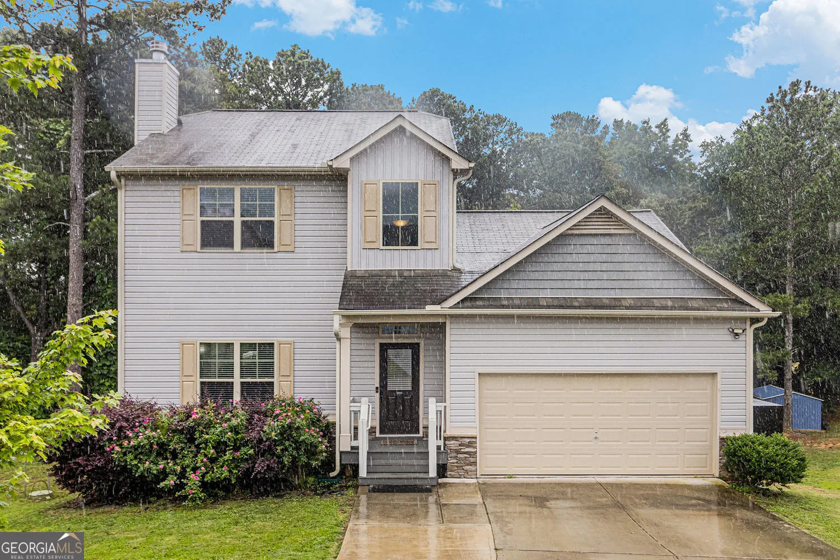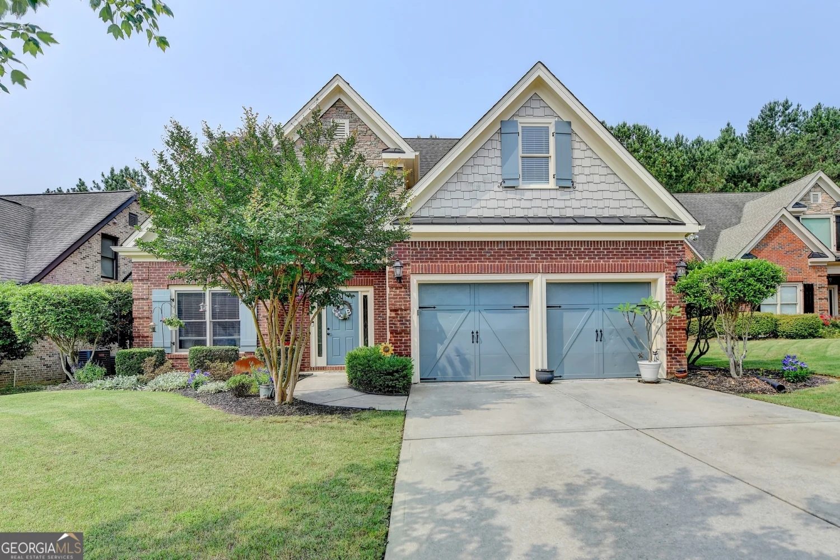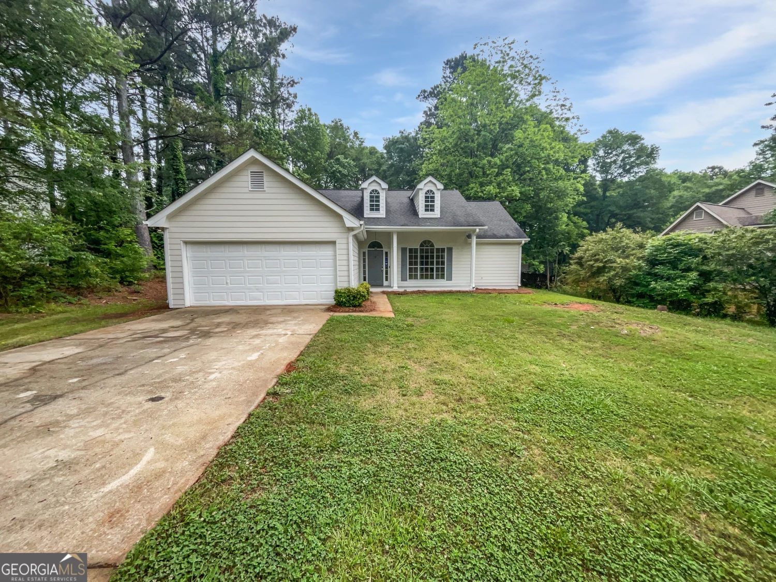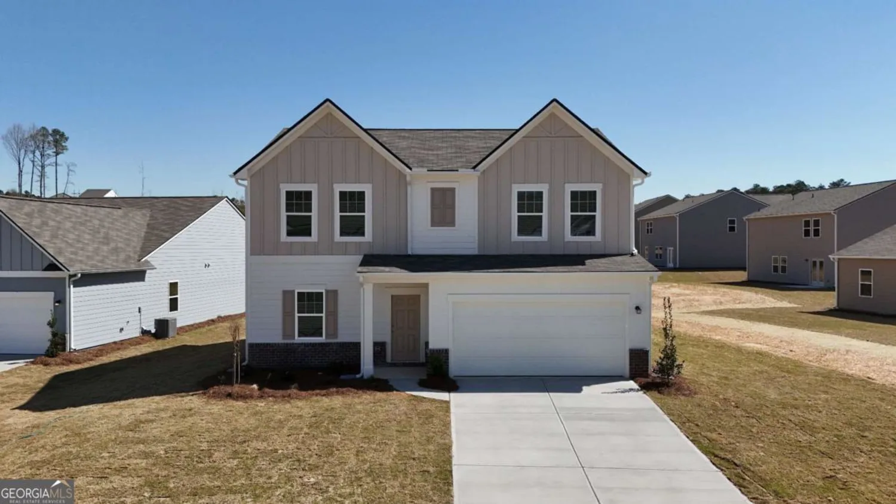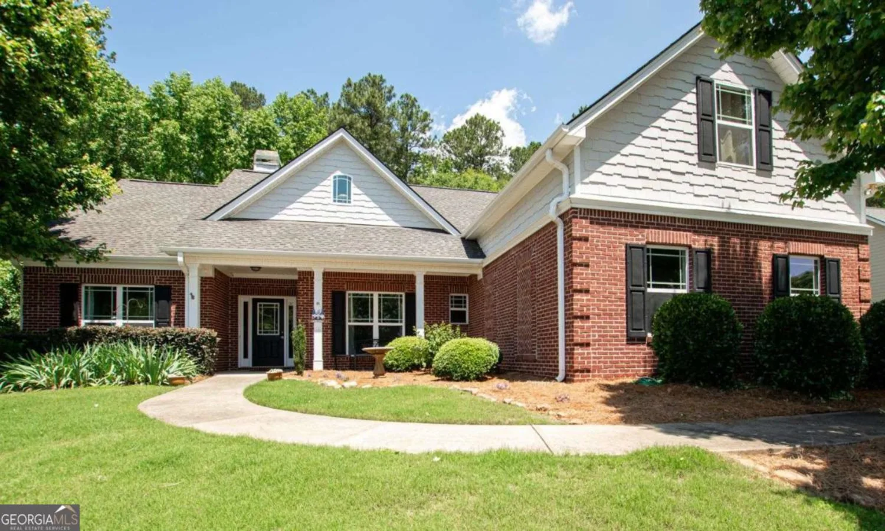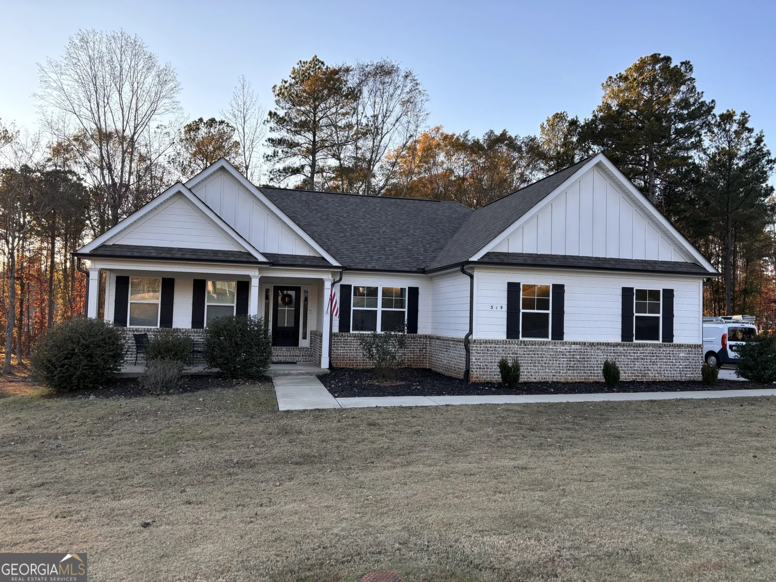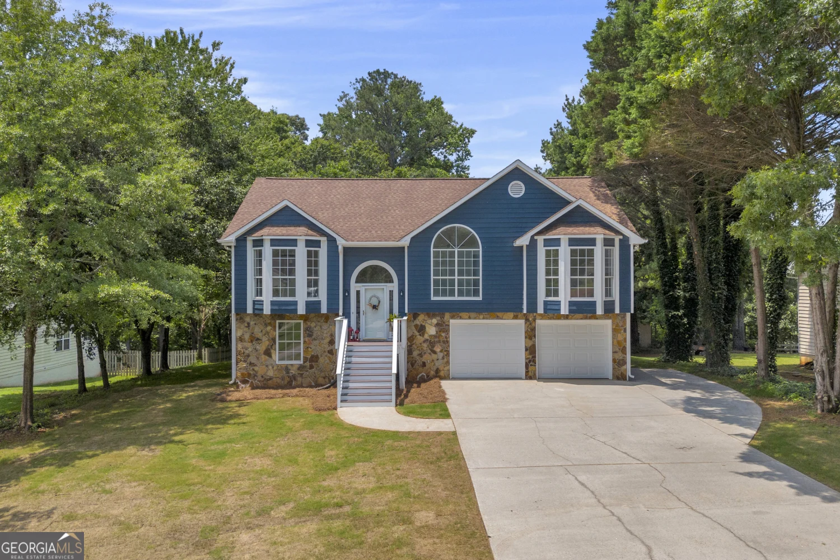630 river mill road roadBethlehem, GA 30620
630 river mill road roadBethlehem, GA 30620
Description
This spacious split foyer home in Bethlehem is truly move-in ready, offering a bright and welcoming layout that works for a variety of lifestyles. Step inside to a wide entry staircase that leads up to an open living area with vaulted ceilings and a cozy fireplace. The eat-in kitchen overlooks a large back porch and a private, fenced backyard complete with a deck and above ground pool, perfect for relaxing or entertaining. A formal dining room adds versatility and can also serve as a home office or playroom. The main floor features a generously sized primary suite with en-suite bath, two additional bedrooms, and a second full bathroom. Just down the stairs, you'll find a large flex space with its own full bath that works well for guests, a gym, or a game room. Conveniently located close to shopping, schools, dining, healthcare, and just minutes from beautiful Fort Yargo State Park. Seller financing may be available.
Property Details for 630 River Mill Road Road
- Subdivision ComplexRIVERMILL
- Architectural StyleTraditional
- ExteriorOther
- Num Of Parking Spaces2
- Parking FeaturesGarage
- Property AttachedYes
LISTING UPDATED:
- StatusActive
- MLS #10537846
- Days on Site0
- Taxes$2,876 / year
- MLS TypeResidential
- Year Built1996
- Lot Size0.65 Acres
- CountryBarrow
LISTING UPDATED:
- StatusActive
- MLS #10537846
- Days on Site0
- Taxes$2,876 / year
- MLS TypeResidential
- Year Built1996
- Lot Size0.65 Acres
- CountryBarrow
Building Information for 630 River Mill Road Road
- StoriesOne
- Year Built1996
- Lot Size0.6530 Acres
Payment Calculator
Term
Interest
Home Price
Down Payment
The Payment Calculator is for illustrative purposes only. Read More
Property Information for 630 River Mill Road Road
Summary
Location and General Information
- Community Features: None
- Directions: GPS Friendly Location
- Coordinates: 33.915723,-83.775535
School Information
- Elementary School: Bethlehem
- Middle School: Haymon Morris
- High School: Apalachee
Taxes and HOA Information
- Parcel Number: XX054C 011
- Tax Year: 2024
- Association Fee Includes: None
- Tax Lot: 11
Virtual Tour
Parking
- Open Parking: No
Interior and Exterior Features
Interior Features
- Cooling: Central Air, Ceiling Fan(s)
- Heating: Central
- Appliances: Oven/Range (Combo)
- Basement: None
- Fireplace Features: Family Room
- Flooring: Tile, Hardwood, Laminate
- Interior Features: Other, Walk-In Closet(s)
- Levels/Stories: One
- Kitchen Features: Pantry
- Foundation: Slab
- Main Bedrooms: 3
- Bathrooms Total Integer: 3
- Main Full Baths: 2
- Bathrooms Total Decimal: 3
Exterior Features
- Accessibility Features: Other
- Construction Materials: Other
- Fencing: Back Yard
- Patio And Porch Features: Deck
- Pool Features: Above Ground
- Roof Type: Other
- Laundry Features: Other
- Pool Private: No
- Other Structures: Other
Property
Utilities
- Sewer: Septic Tank
- Utilities: Electricity Available, Phone Available, Water Available
- Water Source: Well
- Electric: 220 Volts
Property and Assessments
- Home Warranty: Yes
- Property Condition: Resale
Green Features
Lot Information
- Above Grade Finished Area: 2230
- Common Walls: No Common Walls
- Lot Features: Level, Private
Multi Family
- Number of Units To Be Built: Square Feet
Rental
Rent Information
- Land Lease: Yes
Public Records for 630 River Mill Road Road
Tax Record
- 2024$2,876.00 ($239.67 / month)
Home Facts
- Beds4
- Baths3
- Total Finished SqFt2,998 SqFt
- Above Grade Finished2,230 SqFt
- Below Grade Finished768 SqFt
- StoriesOne
- Lot Size0.6530 Acres
- StyleSingle Family Residence
- Year Built1996
- APNXX054C 011
- CountyBarrow
- Fireplaces1


