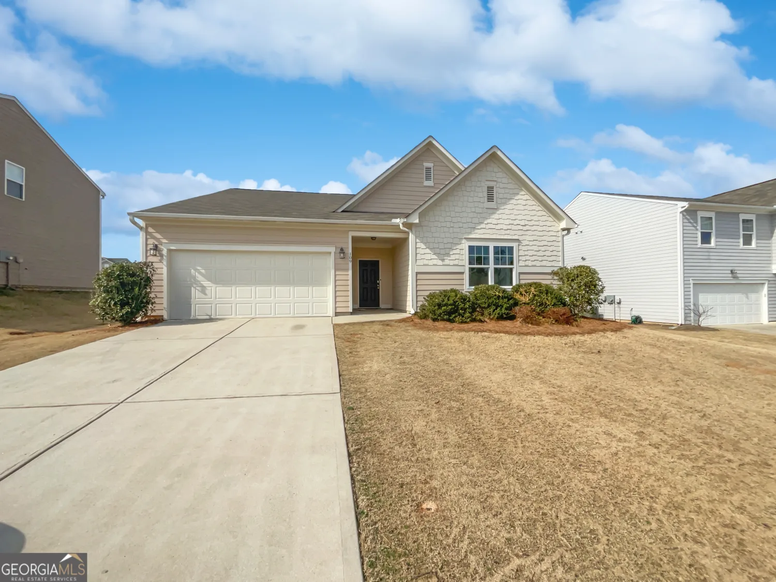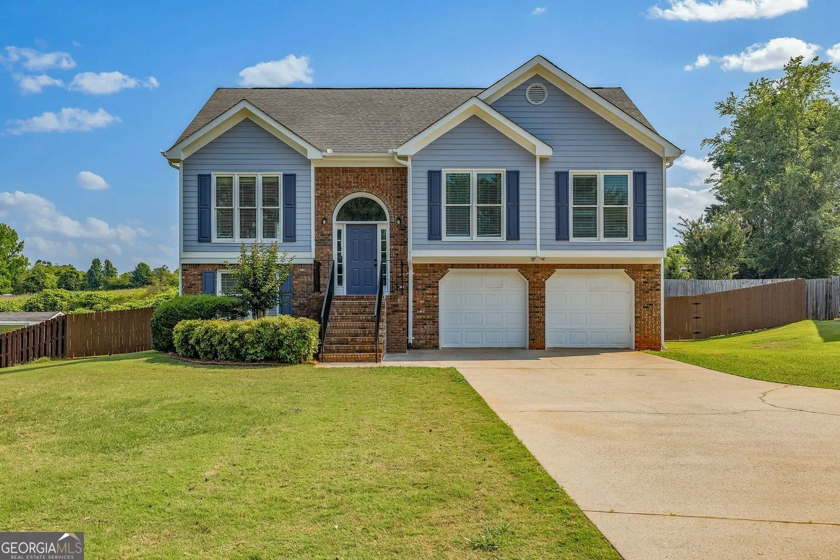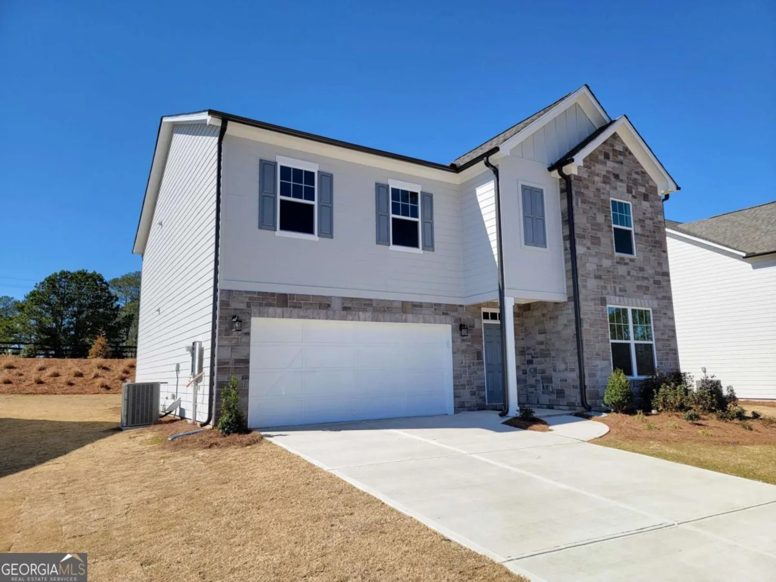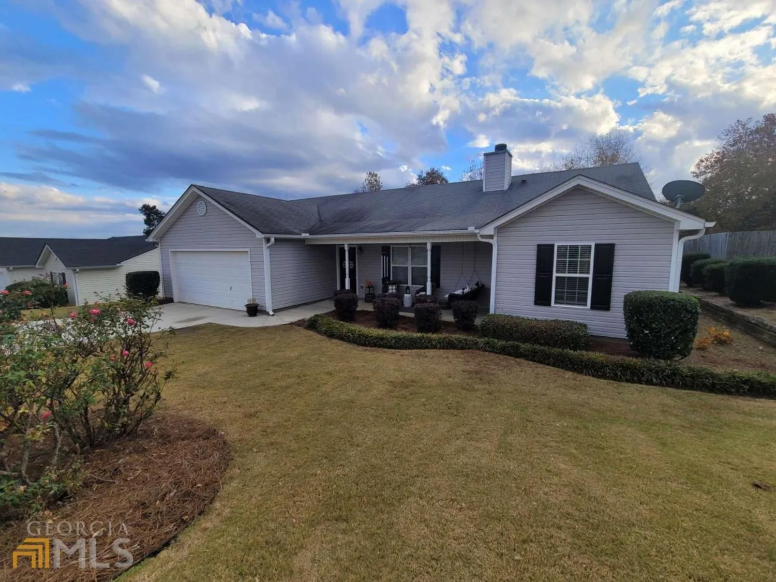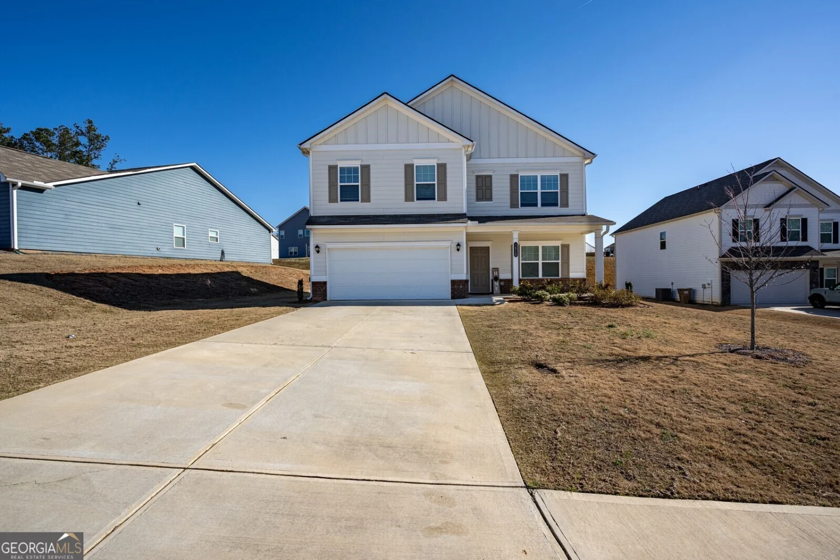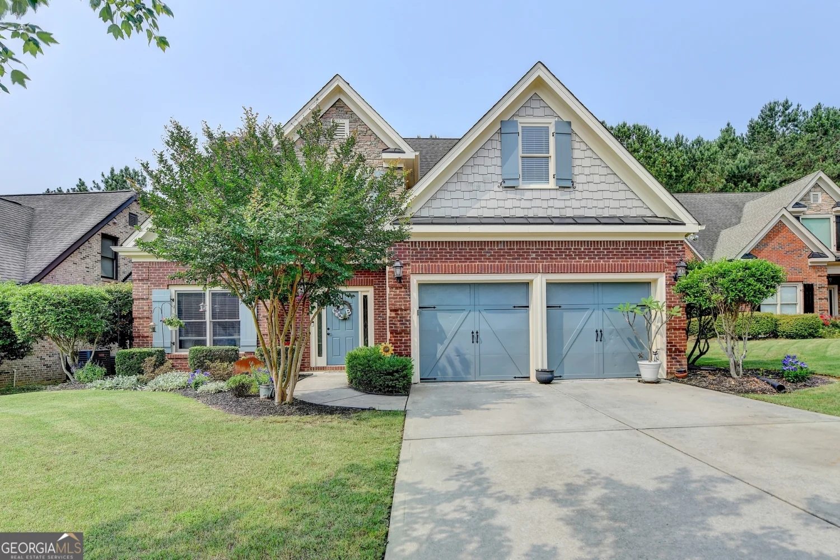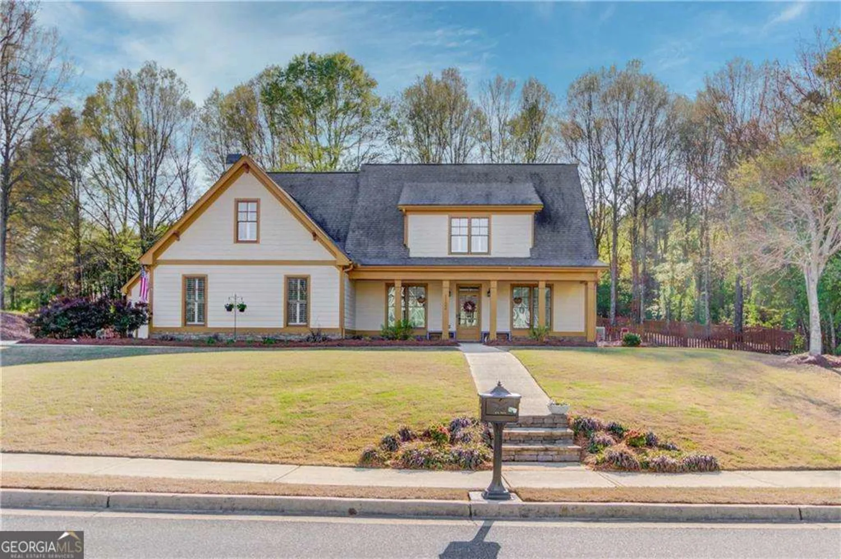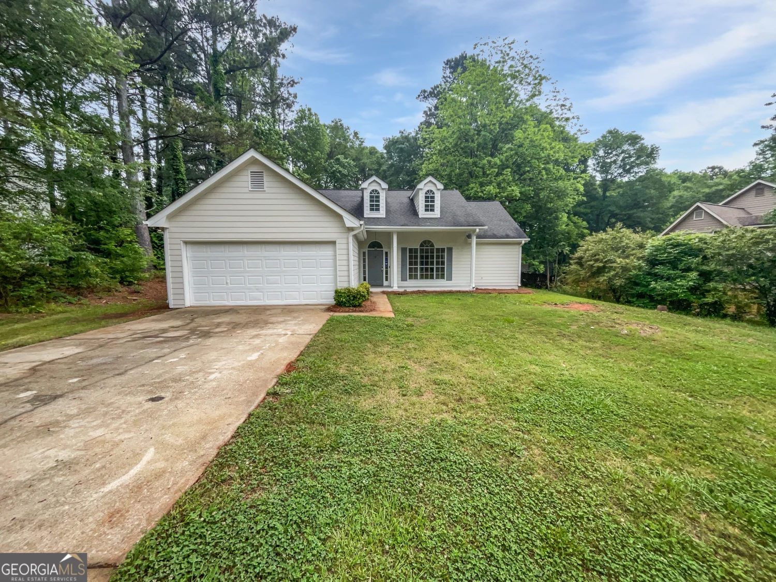1549 miller valley driveBethlehem, GA 30620
1549 miller valley driveBethlehem, GA 30620
Description
Beautiful & Spacious Multi-Generational Home in Fast-Growing Bethlehem. Located in a quiet cul-de-sac on over .50 acres, this stunning home offers a perfect blend of space, comfort, and functionality-ideal for multi-generational living! Step into the elegant 2-story foyer, complete with built-in cubbies and coat rack for seamless organization. The main level features a spacious primary suite with dual walk-in closets, dual vanities, and a luxurious separate tub and shower. The heart of the home boasts a bright, open-concept kitchen with white cabinets, granite countertops, a large island with seating, and arched doorways leading into a warm and inviting family room accented by a gorgeous fireplace -perfect for entertaining or relaxing evenings. Upstairs, you'll find three generously-sized bedrooms and a shared hall bath. The fully finished terrace level is a showstopper-ideal for in-laws, guests, or rental potential. It features:. A brand-new full kitchen. A stylish bathroom. A spacious bedroom with a walk-in closet. A large family room/office. This terrace level suite boasts Its own new HVAC system, hot water heater, and dedicated washer & dryer. Step out side to a poured patio that spans the full width of the home With full access from the upstairs kitchen you will enjoy a large walk-out deck, perfect for morning coffee or evening BBQ and a stunning view of the starts. The backyard boasts a garden and chicken coop. The home offers a true taste of peaceful, semi-rural living while still being close to top-rated schools, shopping, and dining. Don't miss this opportunity to own a versatile, spacious home with endless possibilities!
Property Details for 1549 Miller Valley Drive
- Subdivision ComplexMILLERS LAKE UNIT 1 & 2
- Architectural StyleTraditional
- ExteriorGarden
- Num Of Parking Spaces2
- Parking FeaturesGarage, Attached, Kitchen Level
- Property AttachedYes
LISTING UPDATED:
- StatusActive
- MLS #10538320
- Days on Site0
- Taxes$3,213 / year
- MLS TypeResidential
- Year Built2018
- Lot Size0.45 Acres
- CountryBarrow
LISTING UPDATED:
- StatusActive
- MLS #10538320
- Days on Site0
- Taxes$3,213 / year
- MLS TypeResidential
- Year Built2018
- Lot Size0.45 Acres
- CountryBarrow
Building Information for 1549 Miller Valley Drive
- StoriesTwo
- Year Built2018
- Lot Size0.4500 Acres
Payment Calculator
Term
Interest
Home Price
Down Payment
The Payment Calculator is for illustrative purposes only. Read More
Property Information for 1549 Miller Valley Drive
Summary
Location and General Information
- Community Features: Walk To Schools, Near Shopping
- Directions: From Hwy 316, exit on Patrick Miller. Head South, turn left on Miller Spring Rd, turn left on Miller Valley Lane, turn right on Miller Valley Dr, follow to the end of the street, home is at the end of the cul-de-sac.
- Coordinates: 33.943913,-83.786359
School Information
- Elementary School: Yargo
- Middle School: Haymon Morris
- High School: Apalachee
Taxes and HOA Information
- Parcel Number: XX053J 075
- Tax Year: 2024
- Association Fee Includes: None
- Tax Lot: 75
Virtual Tour
Parking
- Open Parking: No
Interior and Exterior Features
Interior Features
- Cooling: Ceiling Fan(s), Central Air
- Heating: Electric
- Appliances: Dishwasher, Disposal, Dryer, Gas Water Heater, Microwave, Refrigerator, Washer
- Basement: Unfinished
- Fireplace Features: Factory Built, Family Room
- Flooring: Carpet, Tile
- Interior Features: Double Vanity, Separate Shower, Tray Ceiling(s)
- Levels/Stories: Two
- Kitchen Features: Kitchen Island, Pantry, Second Kitchen
- Main Bedrooms: 1
- Total Half Baths: 1
- Bathrooms Total Integer: 3
- Main Full Baths: 1
- Bathrooms Total Decimal: 2
Exterior Features
- Construction Materials: Vinyl Siding
- Patio And Porch Features: Deck, Patio
- Roof Type: Composition
- Security Features: Smoke Detector(s)
- Laundry Features: Other
- Pool Private: No
Property
Utilities
- Sewer: Septic Tank
- Utilities: Cable Available, Electricity Available, Natural Gas Available, Sewer Available, Underground Utilities, Water Available
- Water Source: Public
Property and Assessments
- Home Warranty: Yes
- Property Condition: Resale
Green Features
Lot Information
- Above Grade Finished Area: 1950
- Common Walls: No Common Walls
- Lot Features: Cul-De-Sac, Sloped
Multi Family
- Number of Units To Be Built: Square Feet
Rental
Rent Information
- Land Lease: Yes
Public Records for 1549 Miller Valley Drive
Tax Record
- 2024$3,213.00 ($267.75 / month)
Home Facts
- Beds6
- Baths2
- Total Finished SqFt2,850 SqFt
- Above Grade Finished1,950 SqFt
- Below Grade Finished900 SqFt
- StoriesTwo
- Lot Size0.4500 Acres
- StyleSingle Family Residence
- Year Built2018
- APNXX053J 075
- CountyBarrow
- Fireplaces1


