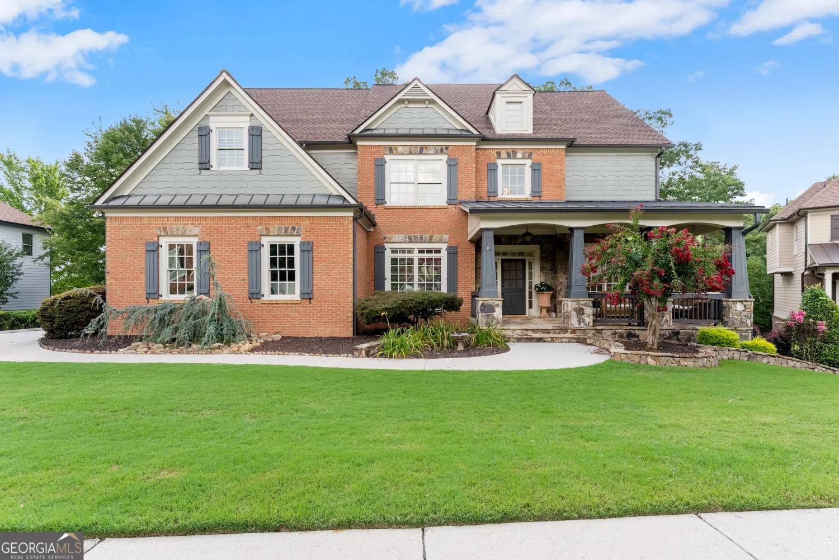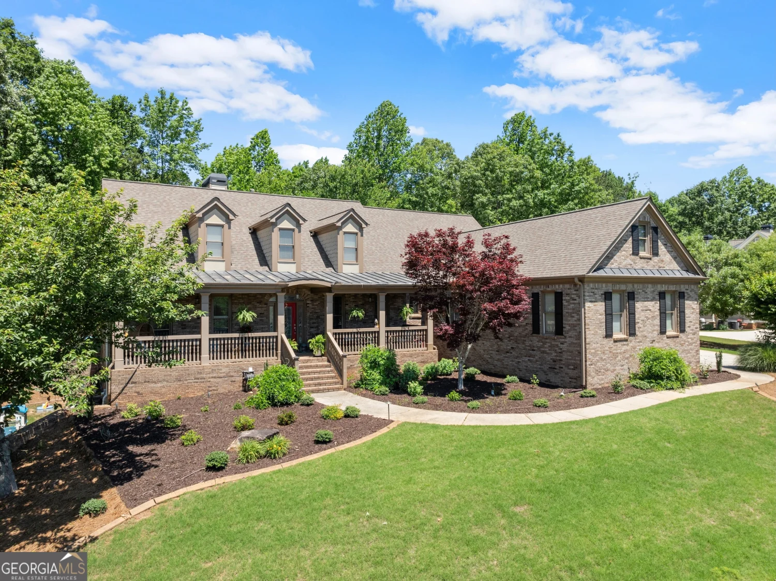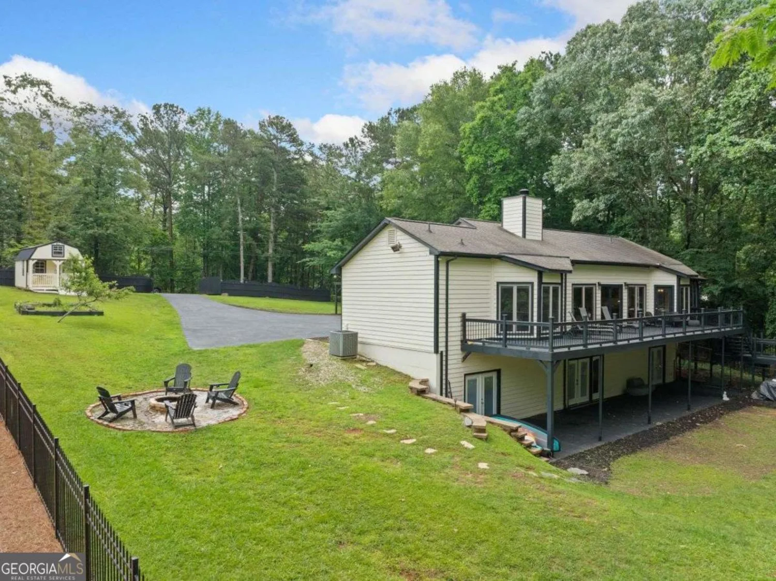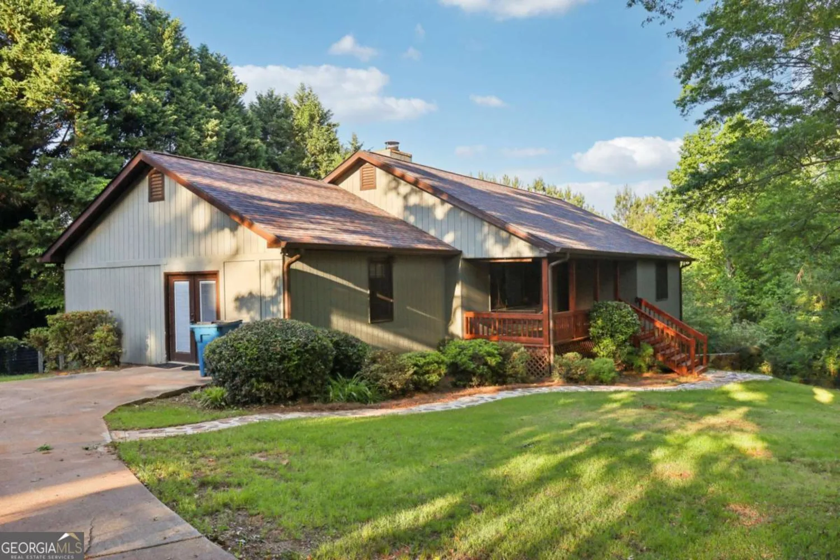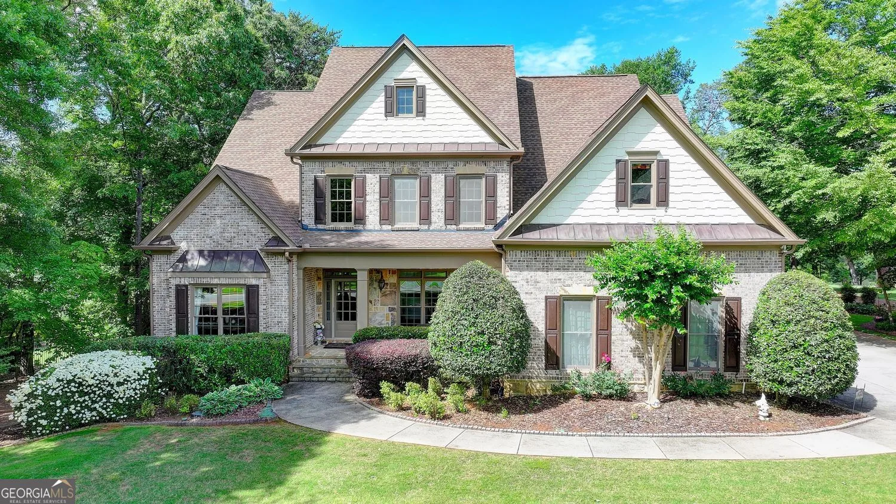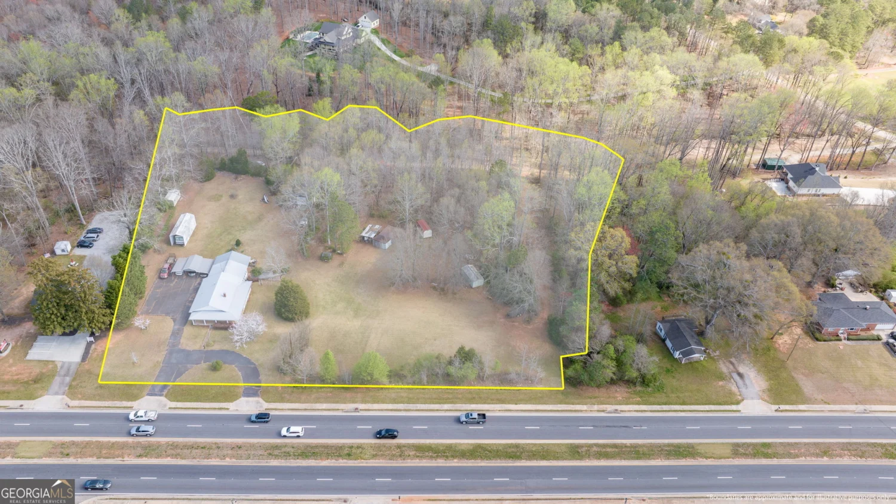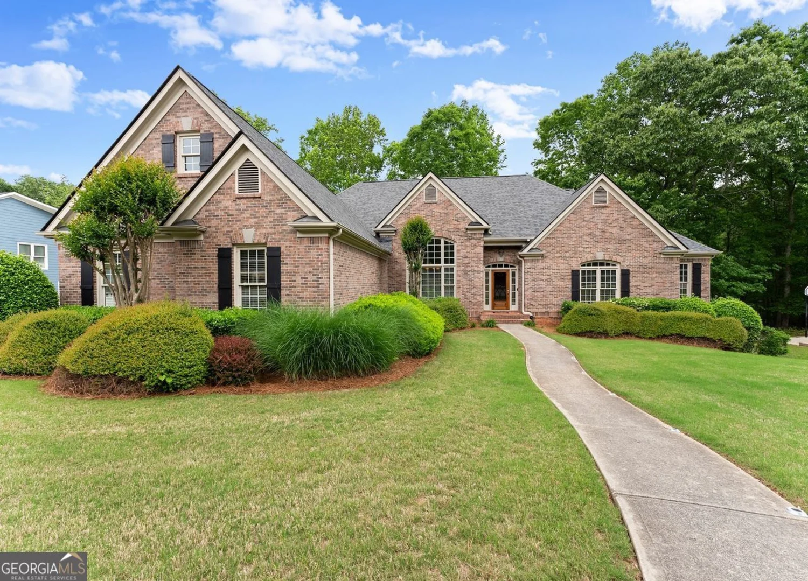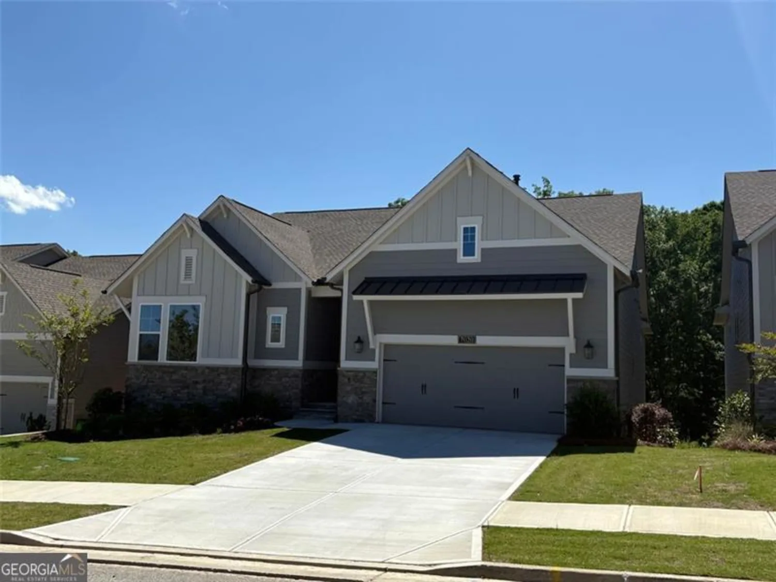5306 weeping creek trailFlowery Branch, GA 30542
5306 weeping creek trailFlowery Branch, GA 30542
Description
Come see this immaculately maintained 5 bedroom, 4.5 bath contemporary home on a spacious 0.77-acre lot in the gated community of The Retreat at Chestnut Mountain. Built in 2021 and located just behind Lanier Christian Academy, this home offers a peaceful setting with convenient access to I-985 for easy commutes to Atlanta or Gainesville. Enjoy morning coffee on the picturesque, covered rocking chair front porch. Step inside to find an open floor plan with soaring ceilings, abundant natural light, and large glass doors in the living room that open onto a Trex deck perfect for indoor and outdoor entertaining. The chef's kitchen features an oversized island, high end appliances, and views of both the living and dining areas. The main level primary suite includes a custom walk-in closet with a window and a spa-like bathroom with a floor to ceiling tiled shower. Three additional spacious bedrooms and two full bathrooms are located on the opposite side of the home. A large walk in pantry and an oversized laundry/mudroom add to the home's functionality. The finished basement, completed by the original builder, offers an additional bedroom and full bath, plus a large unfinished area ideal for storage, a workshop, golf cart garage, or all three. A future path from the driveway to the left side of the home could easily allow for a golf cart path/garage. Exterior stairs lead from the upper deck to a concrete patio below, and the private backyard is pool ready. Don't miss your chance to live in this desirable, quiet, gated community.
Property Details for 5306 Weeping Creek Trail
- Subdivision ComplexThe Retreat at Chestnut Mountain
- Architectural StyleCraftsman, Other
- Num Of Parking Spaces8
- Parking FeaturesGarage, Garage Door Opener, Kitchen Level, Side/Rear Entrance
- Property AttachedYes
- Waterfront FeaturesNo Dock Or Boathouse
LISTING UPDATED:
- StatusActive
- MLS #10537969
- Days on Site0
- Taxes$8,553 / year
- HOA Fees$700 / month
- MLS TypeResidential
- Year Built2021
- Lot Size0.77 Acres
- CountryHall
LISTING UPDATED:
- StatusActive
- MLS #10537969
- Days on Site0
- Taxes$8,553 / year
- HOA Fees$700 / month
- MLS TypeResidential
- Year Built2021
- Lot Size0.77 Acres
- CountryHall
Building Information for 5306 Weeping Creek Trail
- StoriesOne and One Half
- Year Built2021
- Lot Size0.7700 Acres
Payment Calculator
Term
Interest
Home Price
Down Payment
The Payment Calculator is for illustrative purposes only. Read More
Property Information for 5306 Weeping Creek Trail
Summary
Location and General Information
- Community Features: Gated, Playground, Sidewalks, Street Lights, Walk To Schools, Near Shopping
- Directions: GPS WORKS GREAT. The gate code will be provided once the showing is approved.
- Coordinates: 34.174546,-83.831475
School Information
- Elementary School: Chestnut Mountain
- Middle School: South Hall
- High School: Johnson
Taxes and HOA Information
- Parcel Number: 15038 000144
- Tax Year: 2024
- Association Fee Includes: Maintenance Grounds
Virtual Tour
Parking
- Open Parking: No
Interior and Exterior Features
Interior Features
- Cooling: Ceiling Fan(s), Central Air
- Heating: Central
- Appliances: Dishwasher, Disposal, Double Oven, Dryer, Microwave, Refrigerator
- Basement: Bath Finished, Boat Door, Daylight, Exterior Entry, Finished, Interior Entry
- Fireplace Features: Family Room, Gas Log, Gas Starter, Living Room
- Flooring: Carpet, Hardwood, Tile
- Interior Features: Double Vanity, High Ceilings, Master On Main Level, Rear Stairs, Walk-In Closet(s)
- Levels/Stories: One and One Half
- Window Features: Double Pane Windows, Window Treatments
- Kitchen Features: Breakfast Area, Kitchen Island, Walk-in Pantry
- Foundation: Pillar/Post/Pier
- Main Bedrooms: 3
- Total Half Baths: 1
- Bathrooms Total Integer: 5
- Main Full Baths: 2
- Bathrooms Total Decimal: 4
Exterior Features
- Construction Materials: Brick, Concrete
- Patio And Porch Features: Deck
- Roof Type: Tar/Gravel
- Security Features: Carbon Monoxide Detector(s), Gated Community, Security System, Smoke Detector(s)
- Laundry Features: In Hall, Mud Room
- Pool Private: No
Property
Utilities
- Sewer: Septic Tank
- Utilities: Cable Available, Electricity Available, High Speed Internet, Natural Gas Available, Phone Available, Underground Utilities, Water Available
- Water Source: Public
Property and Assessments
- Home Warranty: Yes
- Property Condition: Resale
Green Features
- Green Energy Efficient: Appliances
Lot Information
- Above Grade Finished Area: 2889
- Common Walls: No Common Walls
- Lot Features: Private
- Waterfront Footage: No Dock Or Boathouse
Multi Family
- Number of Units To Be Built: Square Feet
Rental
Rent Information
- Land Lease: Yes
Public Records for 5306 Weeping Creek Trail
Tax Record
- 2024$8,553.00 ($712.75 / month)
Home Facts
- Beds5
- Baths4
- Total Finished SqFt4,044 SqFt
- Above Grade Finished2,889 SqFt
- Below Grade Finished1,155 SqFt
- StoriesOne and One Half
- Lot Size0.7700 Acres
- StyleSingle Family Residence
- Year Built2021
- APN15038 000144
- CountyHall
- Fireplaces1


