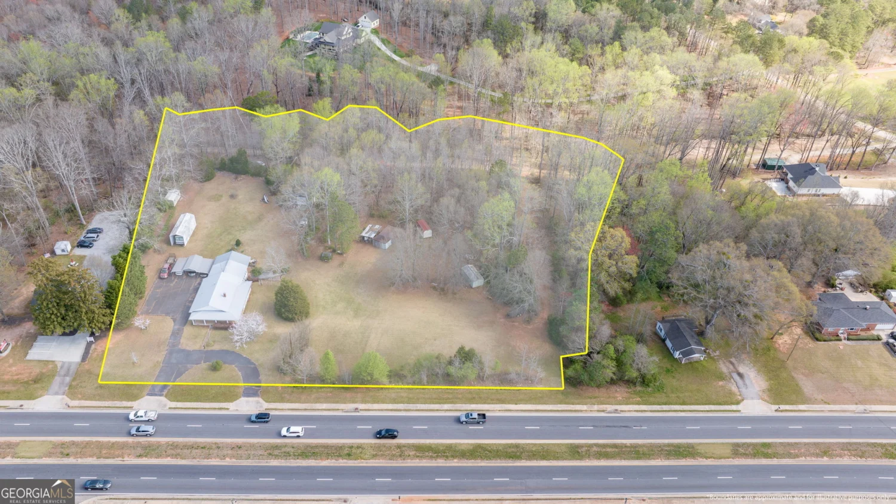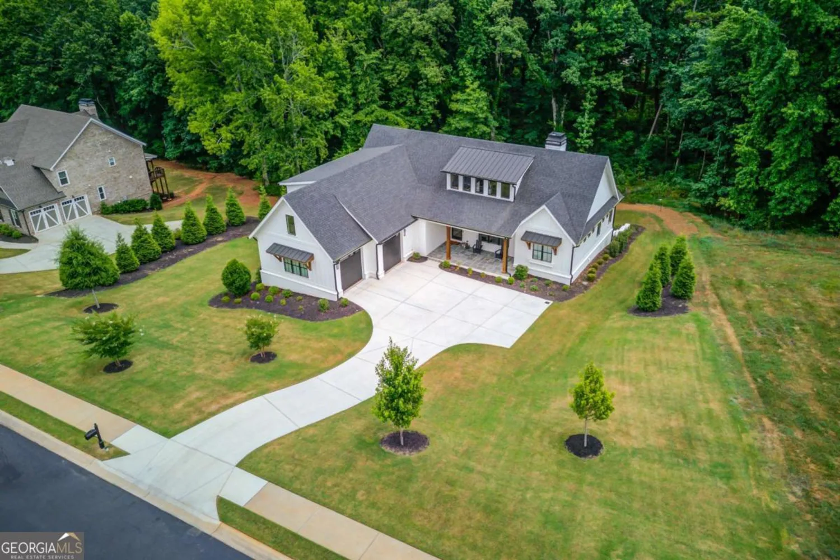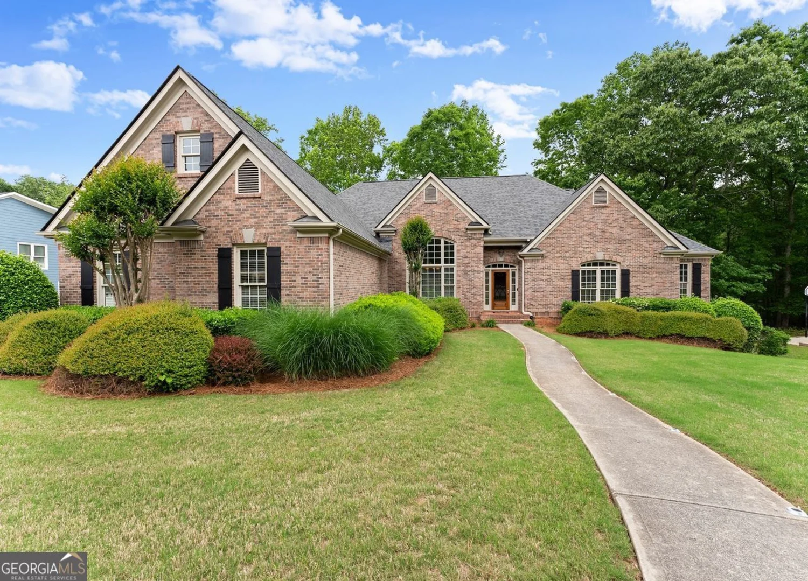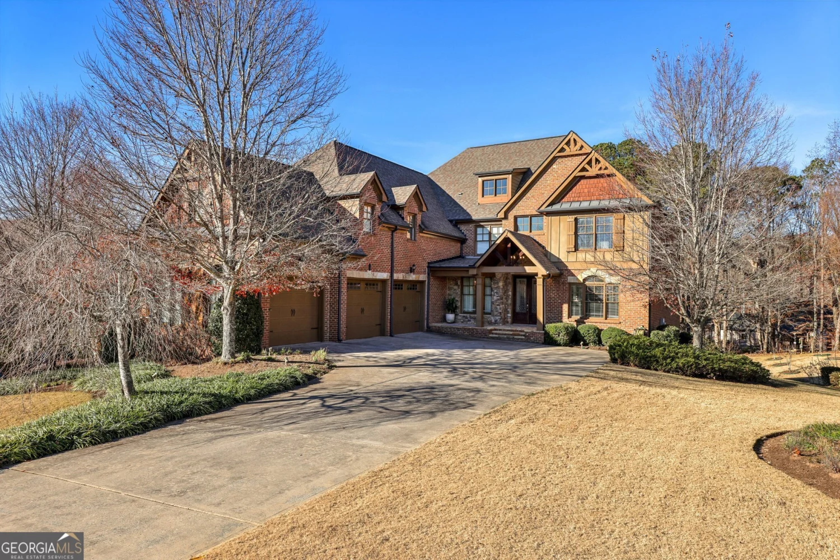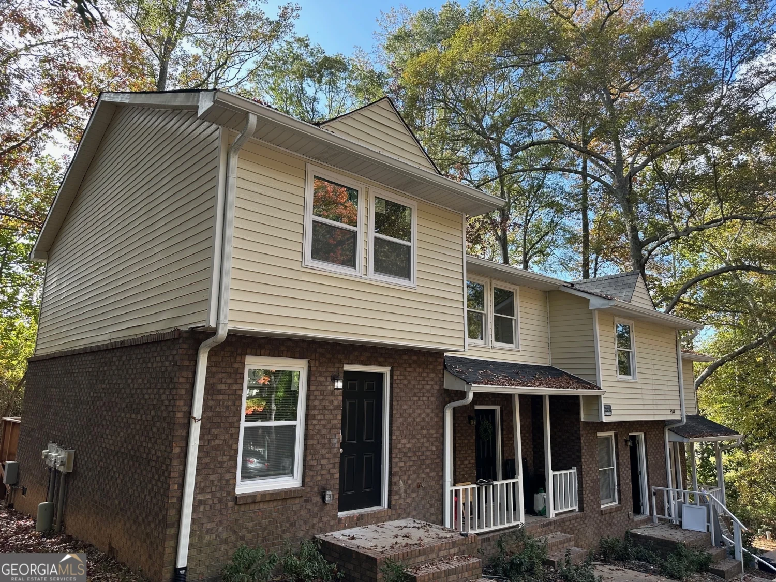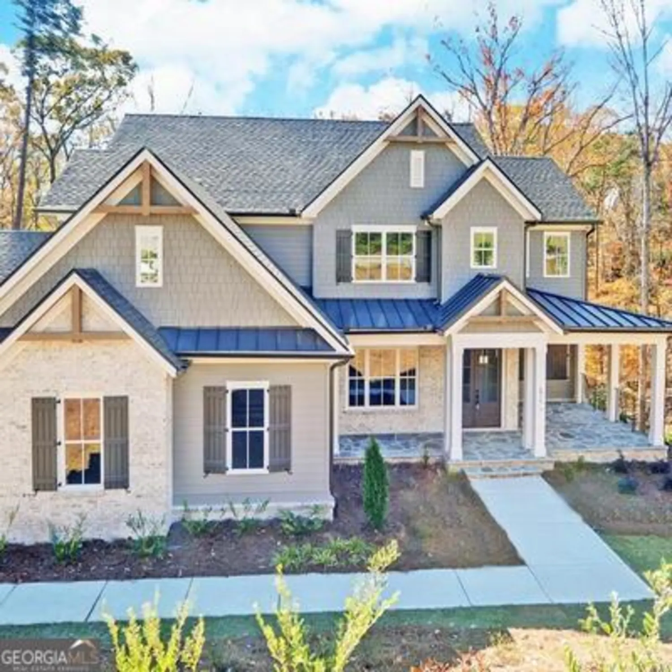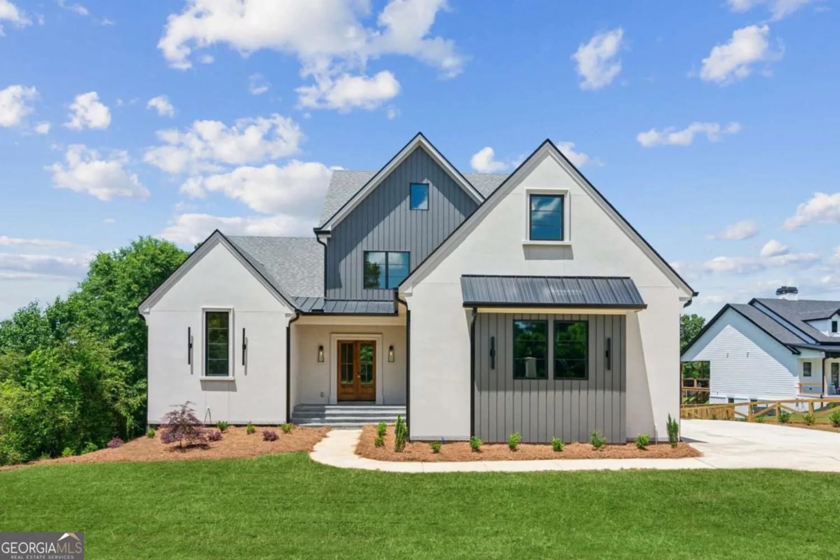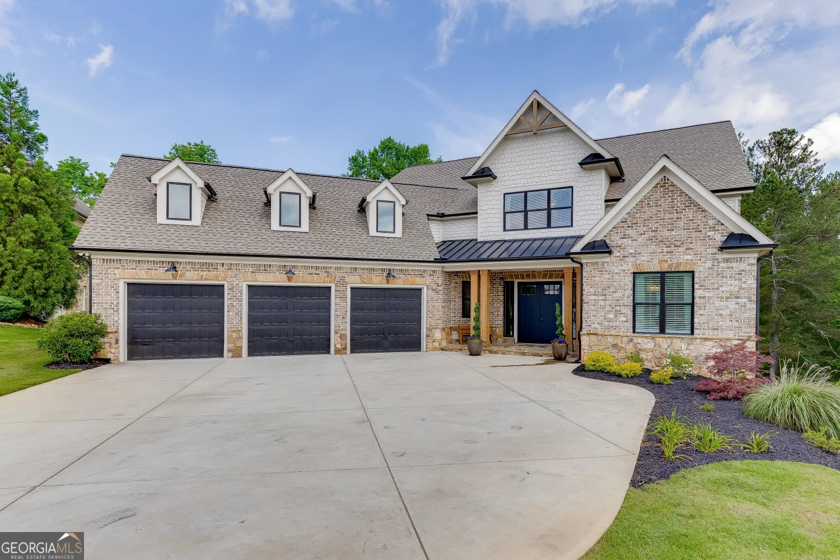4478 longmead roadFlowery Branch, GA 30542
4478 longmead roadFlowery Branch, GA 30542
Description
Discover the ultimate in upscale living in one of the area's most prestigious communities, centered around a breathtaking 150-acre Scottish-designed golf course with 19 shimmering lakes. Perfect for golf lovers and nature enthusiasts, this exceptional home sits on one of the best lots in the neighborhood, offering panoramic views of the fairways and water, along with your own private PebbleTec saltwater pool and spa. From the moment you arrive, the curb appeal and meticulously landscaped grounds set the tone for what lies inside. Step into a grand two-story family room anchored by a dramatic stone fireplace-ideal for both quiet nights in and elegant entertaining. The oversized gourmet kitchen is a chef's dream, featuring premium finishes and a sunny breakfast room that welcomes the morning light. The spacious owner's suite is conveniently located on the main level, offering direct access to your private pool and hot tub-your own personal retreat. Upstairs, you'll find three additional bedrooms, including one with an en-suite bath and two sharing a Jack-and-Jill, all designed for comfort and privacy. Seamlessly transition from indoor to outdoor living with a walk-out from the kitchen to the pool area-perfect for summer gatherings and sunset cocktails. As the sun dips below the horizon, enjoy the tranquil beauty of the surroundings from your back porch. An unfinished terrace level provides endless potential to create additional living space, a custom entertainment zone, or a home gym-tailor it to your vision. This isn't just a home-it's a lifestyle. Don't miss your chance to own this extraordinary property where luxury, comfort, and community come together in perfect harmony.
Property Details for 4478 Longmead Road
- Subdivision ComplexROYAL LAKES
- Architectural StyleTraditional, Brick 4 Side
- ExteriorSprinkler System, Water Feature
- Num Of Parking Spaces3
- Parking FeaturesGarage, Attached, Kitchen Level, Garage Door Opener, Side/Rear Entrance
- Property AttachedYes
LISTING UPDATED:
- StatusActive
- MLS #10537181
- Days on Site1
- Taxes$2,692 / year
- HOA Fees$495 / month
- MLS TypeResidential
- Year Built2005
- Lot Size0.63 Acres
- CountryHall
LISTING UPDATED:
- StatusActive
- MLS #10537181
- Days on Site1
- Taxes$2,692 / year
- HOA Fees$495 / month
- MLS TypeResidential
- Year Built2005
- Lot Size0.63 Acres
- CountryHall
Building Information for 4478 Longmead Road
- StoriesTwo
- Year Built2005
- Lot Size0.6310 Acres
Payment Calculator
Term
Interest
Home Price
Down Payment
The Payment Calculator is for illustrative purposes only. Read More
Property Information for 4478 Longmead Road
Summary
Location and General Information
- Community Features: Clubhouse, Lake, Tennis Court(s), Street Lights, Sidewalks, Pool, Golf
- Directions: From I985 N - Take right at Exit 14 onto HF Reed Industrial Pkwy (turns into Martin Rd.). Take 2nd exit at roundabout to stay on Martin Rd and continue onto Sloan Mill Rd. Turn right on Park Royal Dr right on Longmead. Home is on right.
- View: Lake
- Coordinates: 34.196332,-83.845498
School Information
- Elementary School: Chicopee Woods
- Middle School: South Hall
- High School: Johnson
Taxes and HOA Information
- Parcel Number: 15037H000154
- Tax Year: 2024
- Association Fee Includes: Tennis, Swimming
- Tax Lot: 102
Virtual Tour
Parking
- Open Parking: No
Interior and Exterior Features
Interior Features
- Cooling: Ceiling Fan(s), Central Air
- Heating: Central, Forced Air
- Appliances: Dishwasher, Disposal, Gas Water Heater, Double Oven, Refrigerator
- Basement: Bath/Stubbed, Exterior Entry, Unfinished
- Fireplace Features: Family Room
- Flooring: Carpet, Hardwood
- Interior Features: Double Vanity, Tray Ceiling(s), Walk-In Closet(s), Bookcases, Entrance Foyer, Master On Main Level, Separate Shower
- Levels/Stories: Two
- Kitchen Features: Breakfast Room, Kitchen Island, Breakfast Bar, Breakfast Area, Walk-in Pantry, Solid Surface Counters
- Main Bedrooms: 1
- Bathrooms Total Integer: 4
- Main Full Baths: 2
- Bathrooms Total Decimal: 4
Exterior Features
- Construction Materials: Stone, Brick
- Fencing: Back Yard, Fenced
- Patio And Porch Features: Patio
- Pool Features: In Ground, Heated, Salt Water, Pool/Spa Combo
- Roof Type: Composition
- Security Features: Smoke Detector(s)
- Spa Features: Bath
- Laundry Features: Common Area
- Pool Private: No
Property
Utilities
- Sewer: Septic Tank
- Utilities: Cable Available, Electricity Available, Natural Gas Available, Underground Utilities, Water Available
- Water Source: Public
Property and Assessments
- Home Warranty: Yes
- Property Condition: Resale
Green Features
Lot Information
- Above Grade Finished Area: 4310
- Common Walls: No Common Walls
- Lot Features: Level
Multi Family
- Number of Units To Be Built: Square Feet
Rental
Rent Information
- Land Lease: Yes
Public Records for 4478 Longmead Road
Tax Record
- 2024$2,692.00 ($224.33 / month)
Home Facts
- Beds4
- Baths4
- Total Finished SqFt4,310 SqFt
- Above Grade Finished4,310 SqFt
- StoriesTwo
- Lot Size0.6310 Acres
- StyleSingle Family Residence
- Year Built2005
- APN15037H000154
- CountyHall
- Fireplaces1


