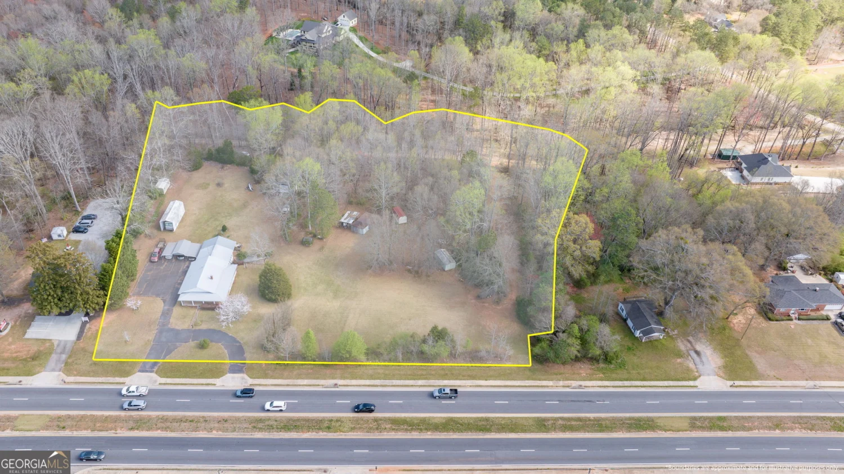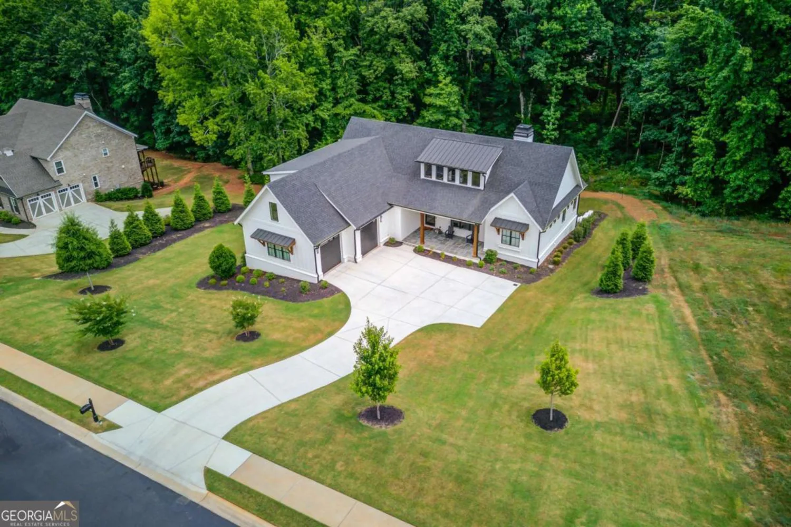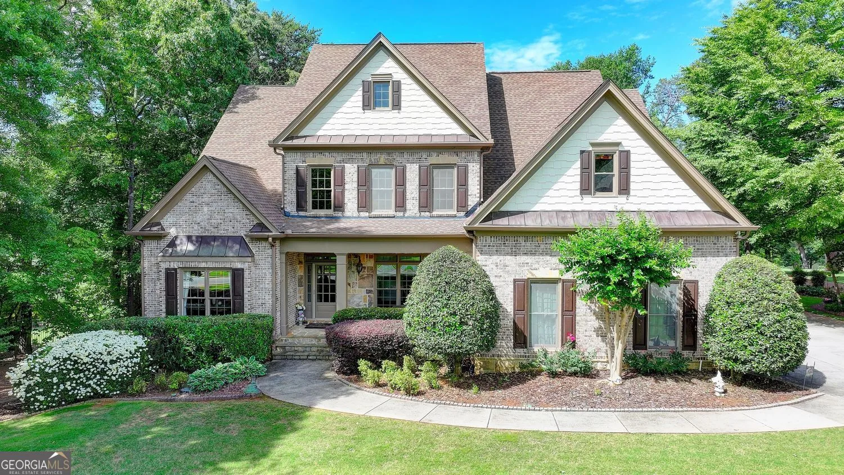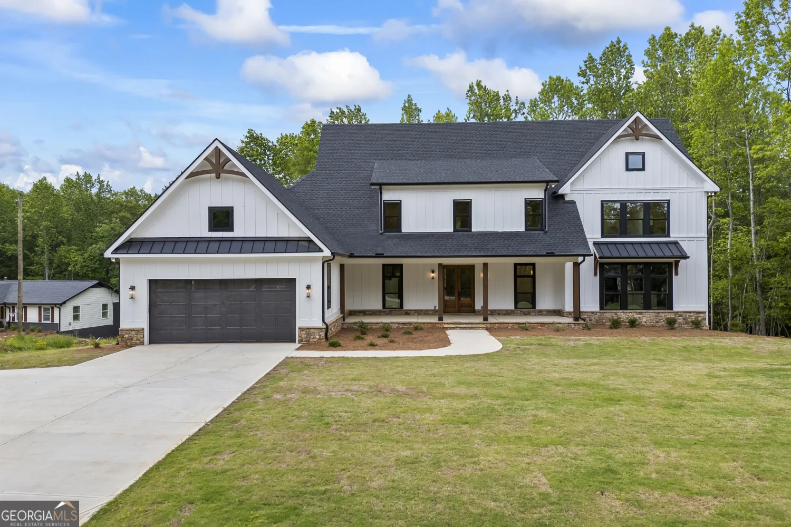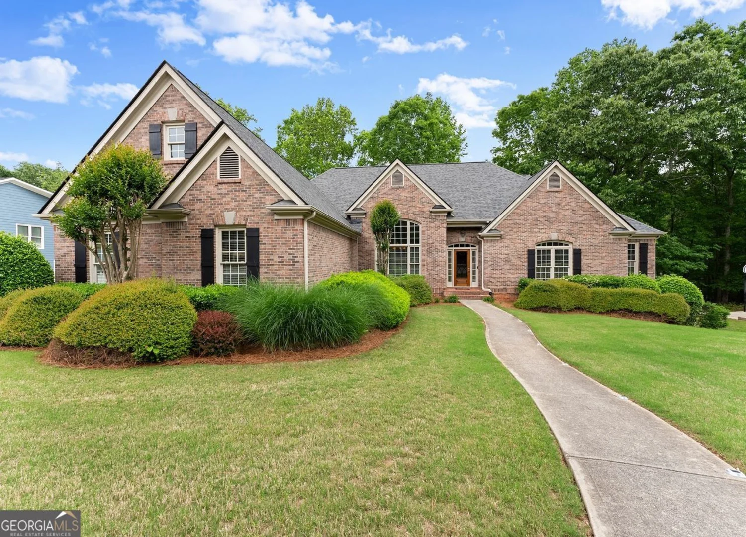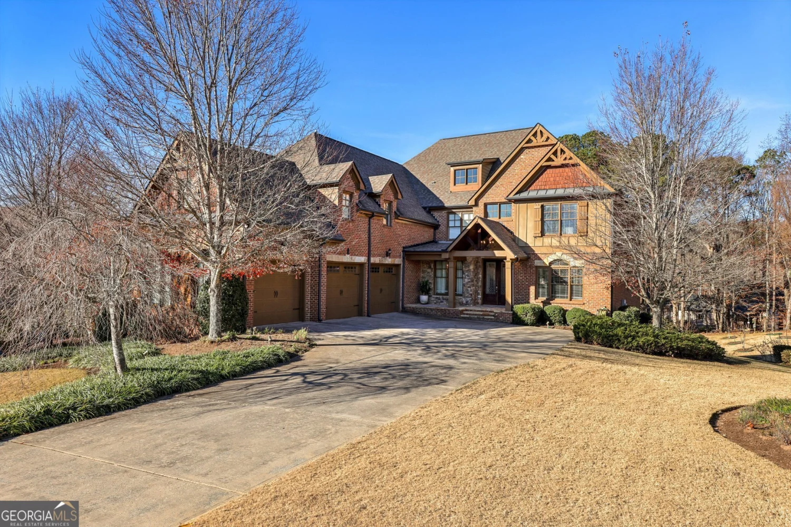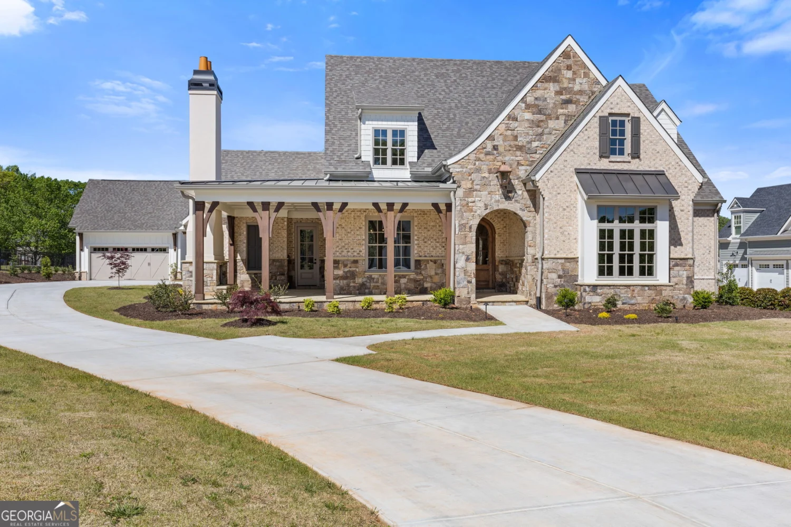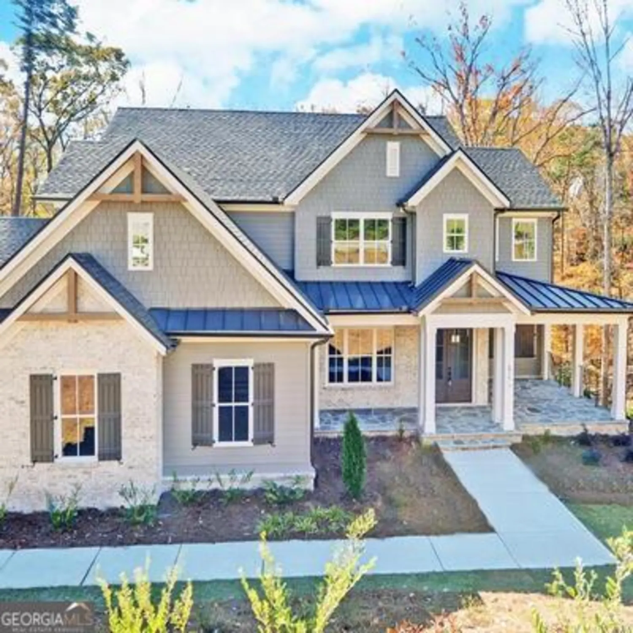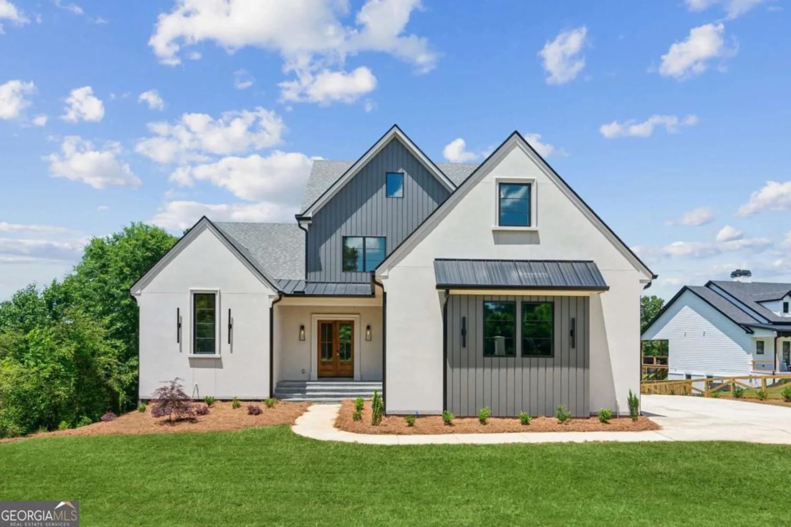4781 falling brook driveFlowery Branch, GA 30542
4781 falling brook driveFlowery Branch, GA 30542
Description
Don't miss this terrific opportunity on a hard-to-find nearly new custom-built home all on a private 1.27-acre cul-de-sac lot in beautiful Quailwood community! This open-concept floor plan offers a huge vaulted kitchen with loads of custom-built cabinetry and an oversized island, quartz counter-tops, double ovens, 5-burner gas cook-top, huge walk-in pantry with wood shelving, and a butler's pantry area. Open dining area loaded with daylight. Large vaulted family room with floor-to-ceiling brick fireplace, built-in cabinet bases with floating shelves flanking the fireplace, stained beams, transom windows to let in daylight, and a fully recessed sliding pocket door that leads to the covered rear deck. Master suite on main with ship-lap accent wall. Luxurious master bath with shower featuring frameless glass and stone flooring, dual heads with wand spray, free-standing tub with virtual spout, dual vanities, and walk-in closet with built-in hanging and adjustable shelving. Office/flex room with private full bath with a walk-in shower and closet on main. Private powder room on the main tucked away from the living areas. Large laundry room on main with cabinetry and sink. Drop zone area off the three-car garage with a barn door for privacy. Hardwood floors on the entire main level except wet areas. The spacious foyer entry with batten accent walls has a split stairway w/ hardwood treads that leads upstairs featuring three oversized secondary bedrooms all with private baths and walk-in closets. Finished terrace level with high ceilings and lots of natural daylight with an additional family room/media area, entertaining space, kitchen/bar with brick backsplash, flex room/office with adjacent full bath, and another walk-in shower. Double doors lead to a private patio area that is covered above. Plus, there are tons of additional unfinished storage space. You will love the covered rear porch with/remote-controlled retractable screen, beaded board ceiling, wood-burning brick fireplace all viewing out into a private wooded rear yard with fire-pit area. Numerous additional details featuring 10' ceiling on the main level with 8' doors, covered front porch with flagstone flooring, four-sides brick, dual water heaters, irrigation system, extensive landscaping, built-in speakers and so much more. No expense spared on this one so don't miss it!
Property Details for 4781 Falling Brook Drive
- Subdivision ComplexQuailwood
- Architectural StyleBrick/Frame, Brick 4 Side, Traditional
- ExteriorSprinkler System
- Parking FeaturesAttached, Garage, Garage Door Opener, Kitchen Level
- Property AttachedYes
LISTING UPDATED:
- StatusActive
- MLS #10527628
- Days on Site14
- Taxes$10,064 / year
- HOA Fees$750 / month
- MLS TypeResidential
- Year Built2022
- Lot Size1.27 Acres
- CountryHall
LISTING UPDATED:
- StatusActive
- MLS #10527628
- Days on Site14
- Taxes$10,064 / year
- HOA Fees$750 / month
- MLS TypeResidential
- Year Built2022
- Lot Size1.27 Acres
- CountryHall
Building Information for 4781 Falling Brook Drive
- StoriesTwo
- Year Built2022
- Lot Size1.2700 Acres
Payment Calculator
Term
Interest
Home Price
Down Payment
The Payment Calculator is for illustrative purposes only. Read More
Property Information for 4781 Falling Brook Drive
Summary
Location and General Information
- Community Features: Pool, Street Lights
- Directions: I-85 North to 985 North. Right off exit onto HF Reed Industrial Pkwy (Exit 14). Continue on Martin Road and veer left at the round-a-bout. Turn RT onto Quailwood Drive. Take 1st right in the community on Deer Creek Court. Turn left on Falling Brook Drive and home will be in the cul-de-sac.
- View: Seasonal View
- Coordinates: 34.186983,-83.871868
School Information
- Elementary School: Martin
- Middle School: C W Davis
- High School: Flowery Branch
Taxes and HOA Information
- Parcel Number: 15044 000222
- Tax Year: 2024
- Association Fee Includes: Management Fee, Reserve Fund, Swimming, Tennis
- Tax Lot: 0
Virtual Tour
Parking
- Open Parking: No
Interior and Exterior Features
Interior Features
- Cooling: Ceiling Fan(s), Central Air, Electric, Zoned
- Heating: Common, Forced Air, Natural Gas, Zoned
- Appliances: Cooktop, Dishwasher, Disposal, Double Oven, Gas Water Heater, Ice Maker, Microwave, Oven, Stainless Steel Appliance(s)
- Basement: Bath Finished, Concrete, Daylight, Exterior Entry, Finished, Full, Interior Entry
- Fireplace Features: Factory Built, Family Room, Gas Log, Gas Starter, Outside
- Flooring: Carpet, Hardwood, Other
- Interior Features: Beamed Ceilings, Bookcases, Double Vanity, High Ceilings, Master On Main Level, Separate Shower, Soaking Tub, Split Bedroom Plan, Tile Bath, Tray Ceiling(s), Vaulted Ceiling(s), Walk-In Closet(s), Wet Bar
- Levels/Stories: Two
- Window Features: Double Pane Windows
- Kitchen Features: Kitchen Island, Solid Surface Counters, Walk-in Pantry
- Main Bedrooms: 1
- Total Half Baths: 1
- Bathrooms Total Integer: 7
- Main Full Baths: 2
- Bathrooms Total Decimal: 6
Exterior Features
- Construction Materials: Brick, Stone
- Fencing: Back Yard, Other
- Patio And Porch Features: Deck, Porch, Screened
- Roof Type: Composition, Other
- Security Features: Smoke Detector(s)
- Laundry Features: Other
- Pool Private: No
Property
Utilities
- Sewer: Septic Tank
- Utilities: Electricity Available, Natural Gas Available, Underground Utilities, Water Available
- Water Source: Public
Property and Assessments
- Home Warranty: Yes
- Property Condition: Resale
Green Features
Lot Information
- Above Grade Finished Area: 4190
- Common Walls: No Common Walls
- Lot Features: Cul-De-Sac, Level
Multi Family
- Number of Units To Be Built: Square Feet
Rental
Rent Information
- Land Lease: Yes
Public Records for 4781 Falling Brook Drive
Tax Record
- 2024$10,064.00 ($838.67 / month)
Home Facts
- Beds4
- Baths6
- Total Finished SqFt5,360 SqFt
- Above Grade Finished4,190 SqFt
- Below Grade Finished1,170 SqFt
- StoriesTwo
- Lot Size1.2700 Acres
- StyleSingle Family Residence
- Year Built2022
- APN15044 000222
- CountyHall
- Fireplaces2


