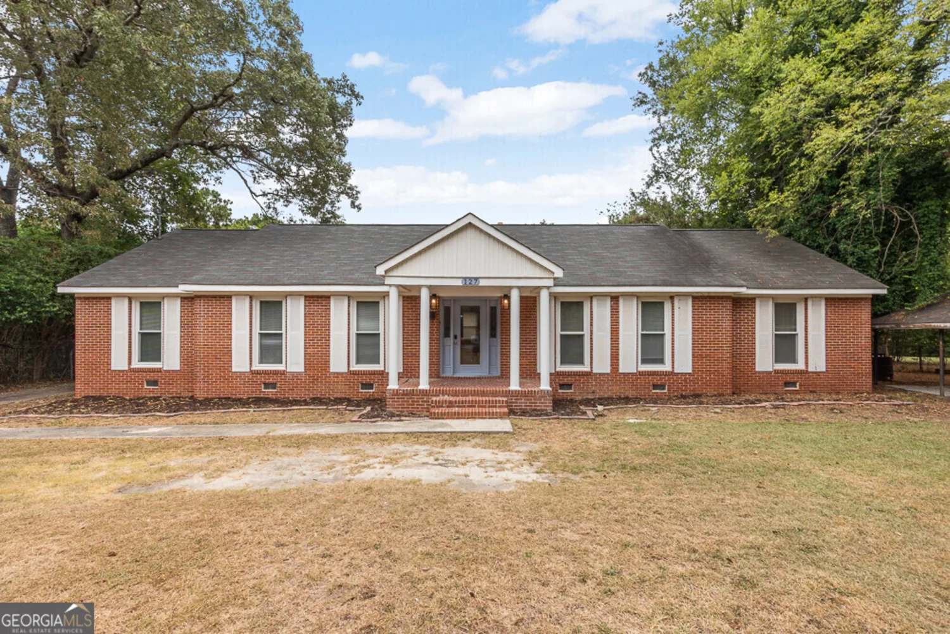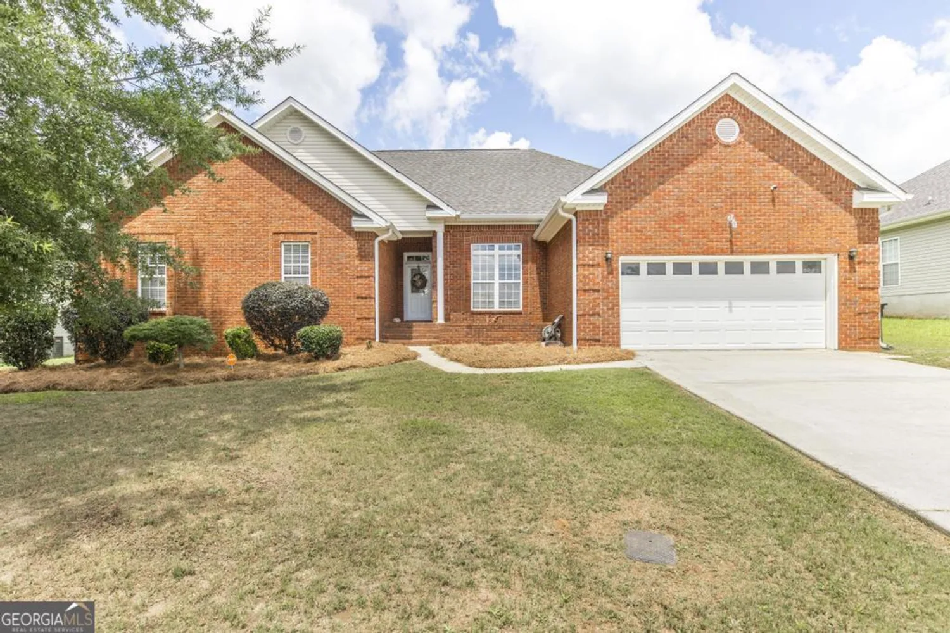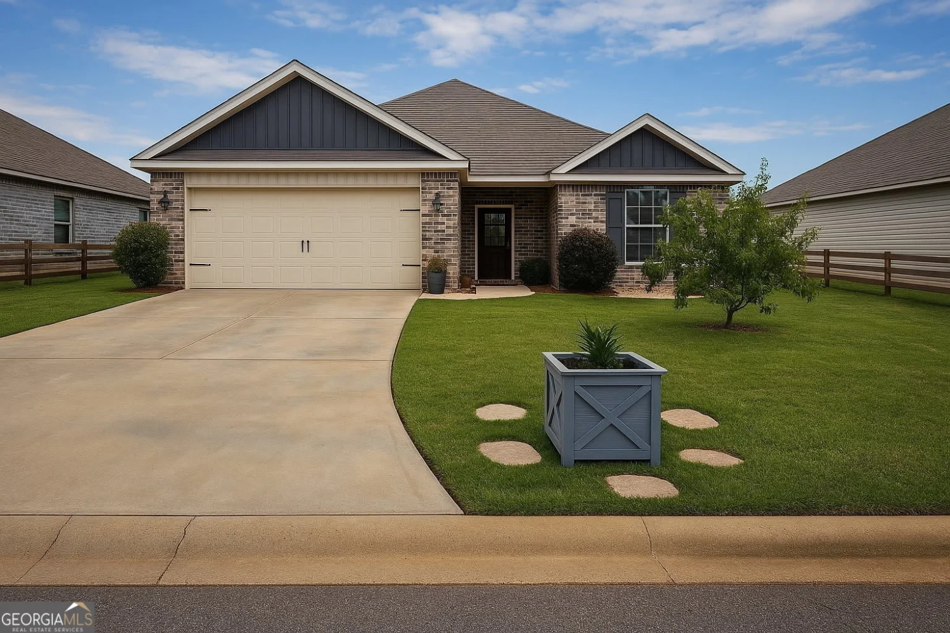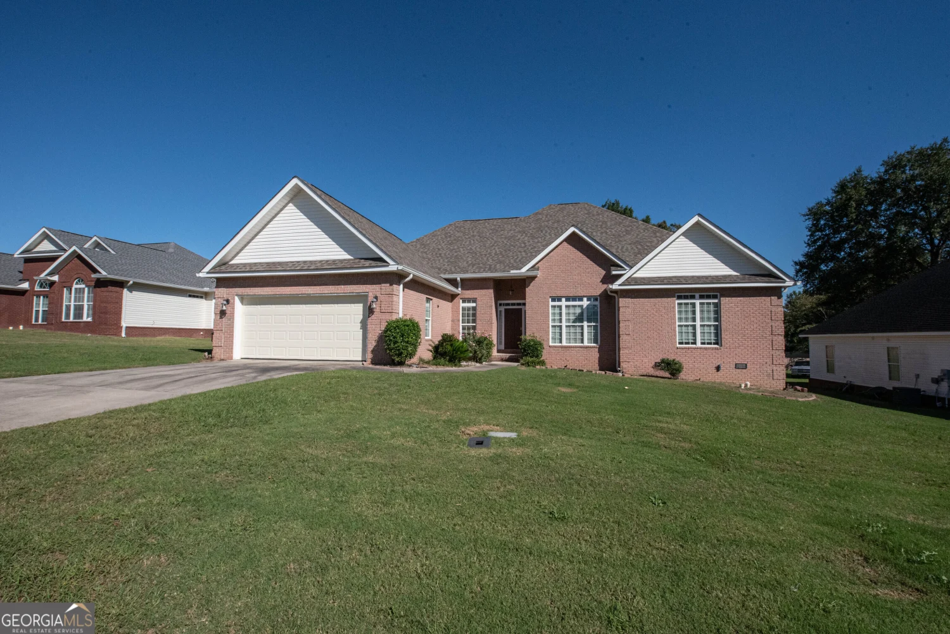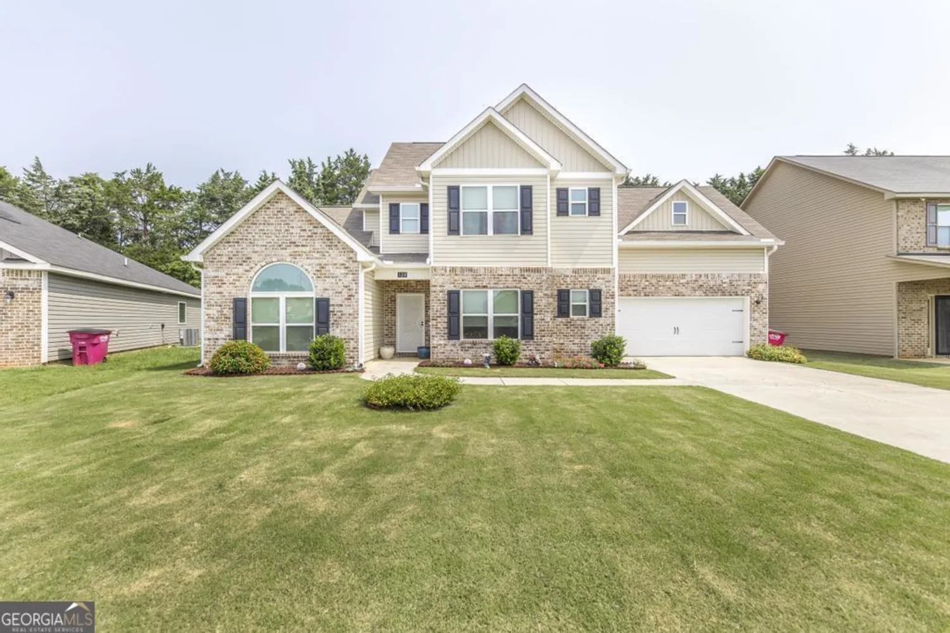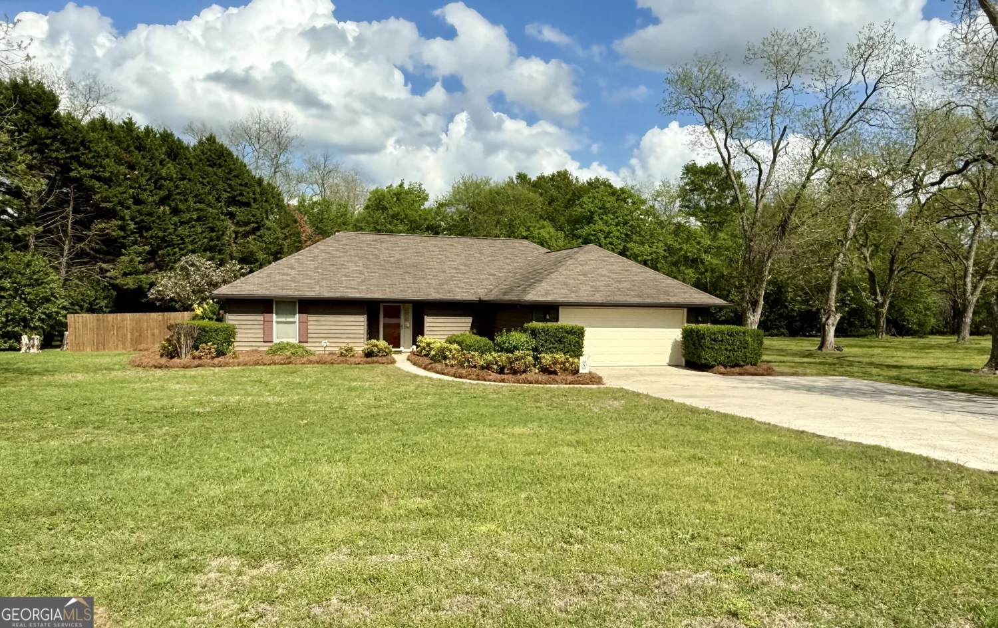134 williamstown driveWarner Robins, GA 31093
134 williamstown driveWarner Robins, GA 31093
Description
Welcome home! Single story all brick in Williamstown Subdivision in heart of town! 3 Bedrooms 2 Baths plus Sunroom/Office. Over 2000 sq. ft. - all hardwood floors throughout -- no carpet. Laminate in bathrooms & tile in sunroom. XL living room w/ gas fireplace & built-ins. Eat in galley style kitchen & pantry. XL Primary bedroom with so much sunlight and tray ceiling w/ very spacious his/hers closets, separate jetted soaking tub & stand alone shower. Oversized 2 car garage w/ built-in storage. Located on a culdesac.
Property Details for 134 Williamstown Drive
- Subdivision ComplexWilliamstown
- Architectural StyleBrick 3 Side
- Parking FeaturesAttached
- Property AttachedNo
LISTING UPDATED:
- StatusActive
- MLS #10538085
- Days on Site2
- Taxes$2,332.57 / year
- HOA Fees$25 / month
- MLS TypeResidential
- Year Built2001
- Lot Size0.15 Acres
- CountryHouston
LISTING UPDATED:
- StatusActive
- MLS #10538085
- Days on Site2
- Taxes$2,332.57 / year
- HOA Fees$25 / month
- MLS TypeResidential
- Year Built2001
- Lot Size0.15 Acres
- CountryHouston
Building Information for 134 Williamstown Drive
- StoriesOne
- Year Built2001
- Lot Size0.1500 Acres
Payment Calculator
Term
Interest
Home Price
Down Payment
The Payment Calculator is for illustrative purposes only. Read More
Property Information for 134 Williamstown Drive
Summary
Location and General Information
- Community Features: None
- Directions: Houston Lake Rd North, past the mall, Left on Gunn, Left on Capitol, Right on Park, Left on Williamstown Dr
- Coordinates: 32.619939,-83.695615
School Information
- Elementary School: Quail Run
- Middle School: Thomson
- High School: Northside
Taxes and HOA Information
- Parcel Number: 0W78M0 032000
- Tax Year: 23
- Association Fee Includes: Maintenance Grounds
Virtual Tour
Parking
- Open Parking: No
Interior and Exterior Features
Interior Features
- Cooling: Central Air
- Heating: Central
- Appliances: Dishwasher, Oven/Range (Combo)
- Basement: None
- Flooring: Hardwood
- Interior Features: High Ceilings, Master On Main Level
- Levels/Stories: One
- Main Bedrooms: 3
- Bathrooms Total Integer: 2
- Main Full Baths: 2
- Bathrooms Total Decimal: 2
Exterior Features
- Construction Materials: Brick, Vinyl Siding
- Roof Type: Composition
- Laundry Features: Laundry Closet
- Pool Private: No
Property
Utilities
- Sewer: Public Sewer
- Utilities: Electricity Available, High Speed Internet
- Water Source: Public
Property and Assessments
- Home Warranty: Yes
- Property Condition: Resale
Green Features
Lot Information
- Above Grade Finished Area: 2153
- Lot Features: Cul-De-Sac
Multi Family
- Number of Units To Be Built: Square Feet
Rental
Rent Information
- Land Lease: Yes
Public Records for 134 Williamstown Drive
Tax Record
- 23$2,332.57 ($194.38 / month)
Home Facts
- Beds3
- Baths2
- Total Finished SqFt2,153 SqFt
- Above Grade Finished2,153 SqFt
- StoriesOne
- Lot Size0.1500 Acres
- StyleSingle Family Residence
- Year Built2001
- APN0W78M0 032000
- CountyHouston
- Fireplaces1



