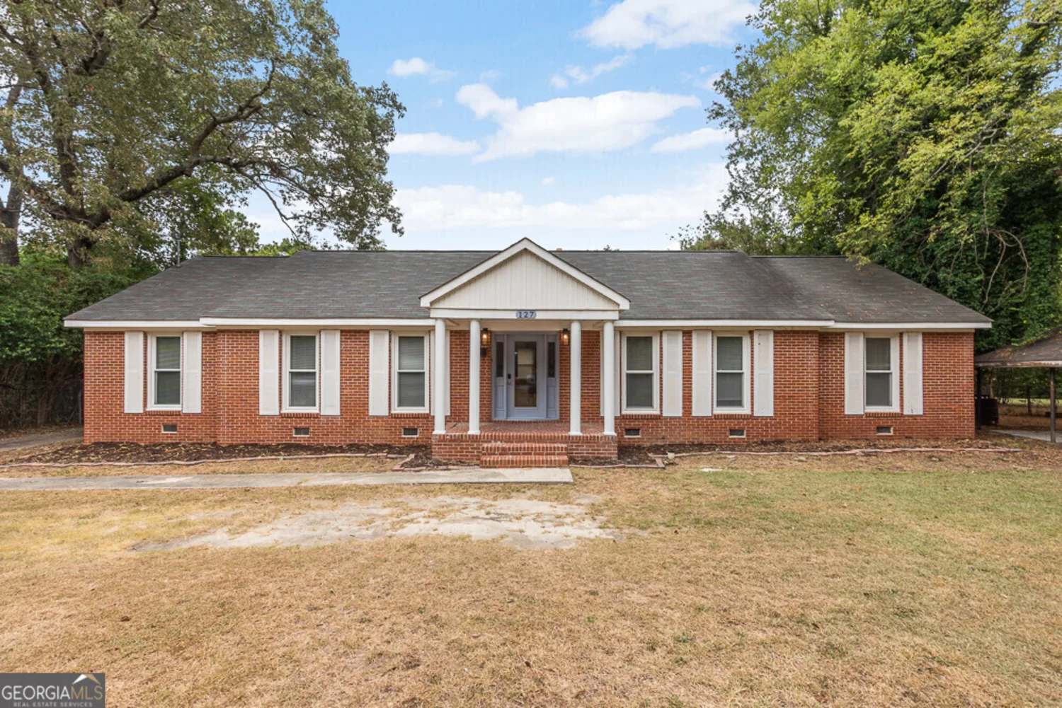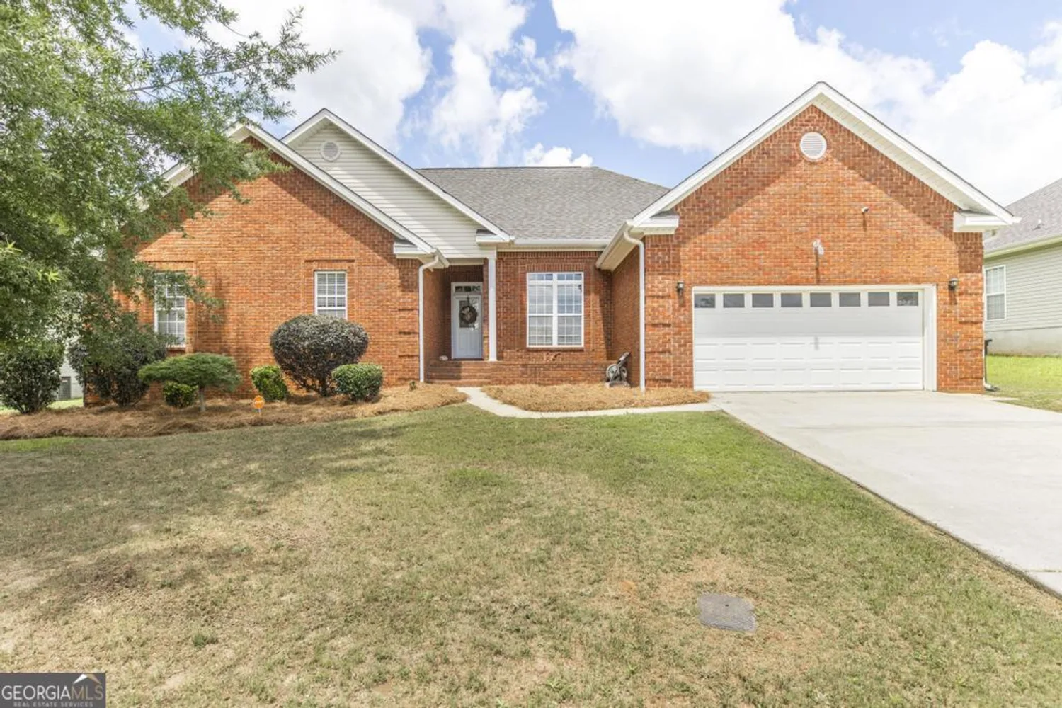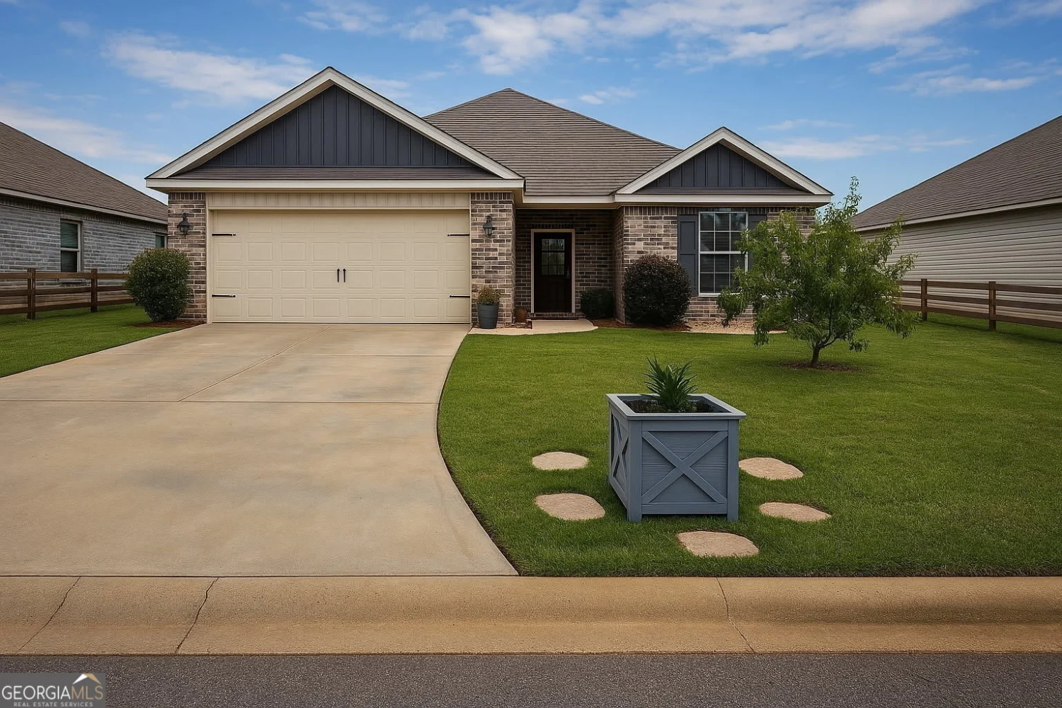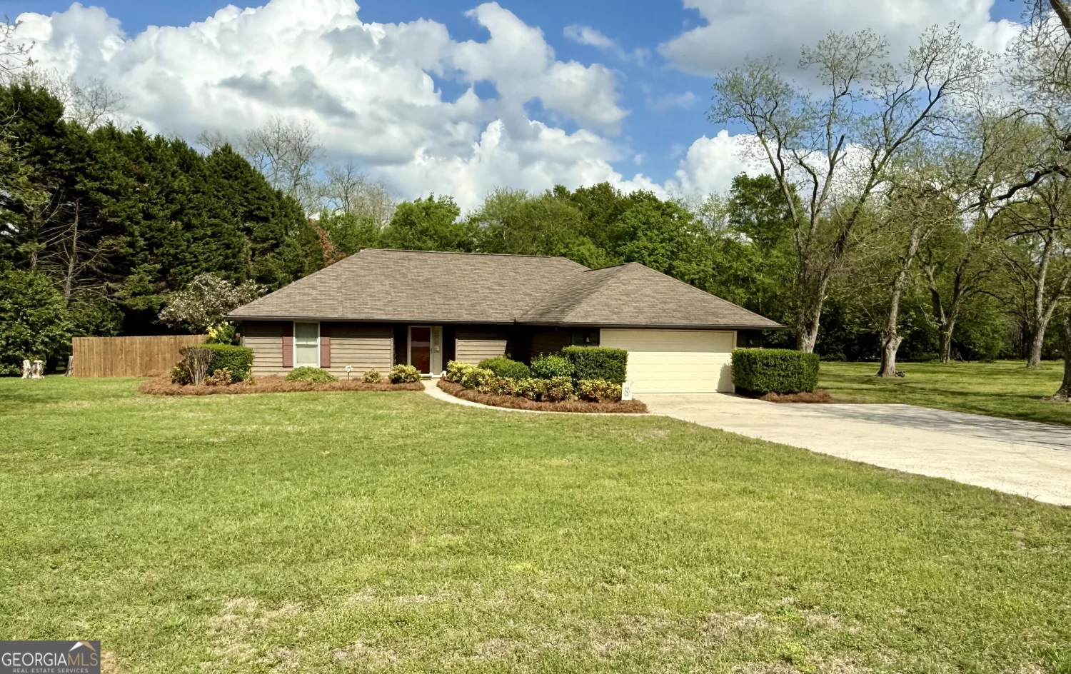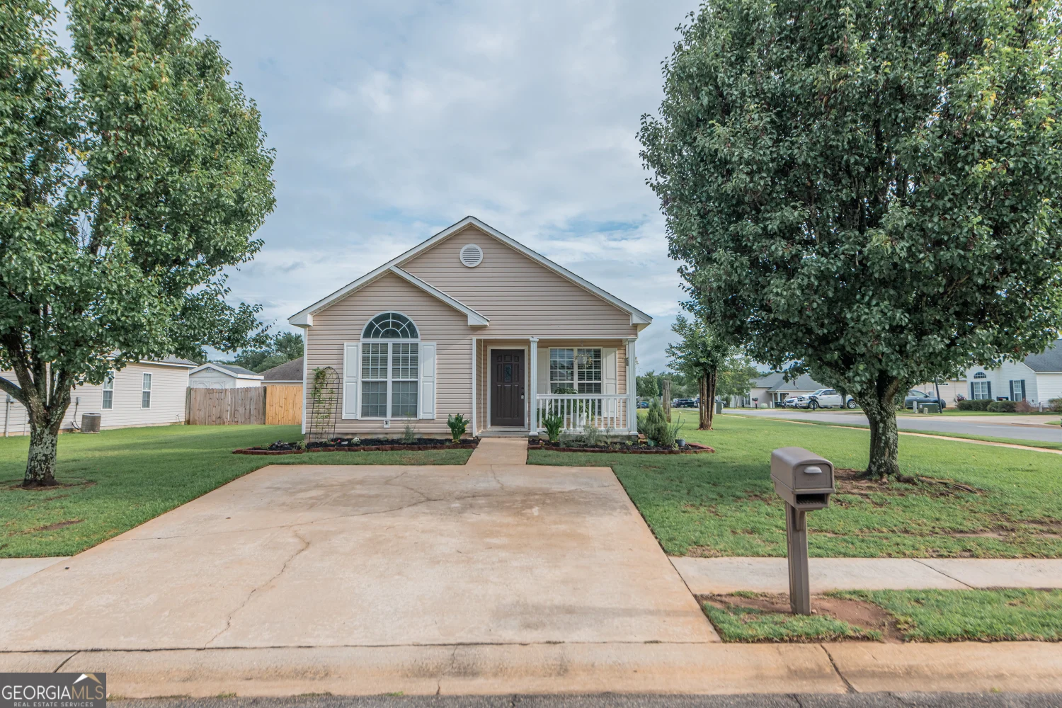205 carver courtWarner Robins, GA 31088
205 carver courtWarner Robins, GA 31088
Description
Welcome to this charming 3-bedroom, 2-bath home nestled in a friendly neighborhood setting! Located near a quiet cul-de-sac, this property offers an ideal environment for families-perfect for kids to run, play, and explore safely. The home features a comfortable and functional layout, making it easy to relax or entertain. Enjoy the best of both worlds with a peaceful community feel while being just minutes from convenient city amenities, shopping, dining, and schools. A wonderful opportunity to make this inviting home your own!
Property Details for 205 Carver Court
- Subdivision ComplexAbingdon Green
- Architectural StyleBrick Front
- Parking FeaturesAttached, Garage
- Property AttachedNo
LISTING UPDATED:
- StatusActive
- MLS #10538325
- Days on Site1
- Taxes$2,634.94 / year
- MLS TypeResidential
- Year Built2001
- Lot Size0.23 Acres
- CountryHouston
LISTING UPDATED:
- StatusActive
- MLS #10538325
- Days on Site1
- Taxes$2,634.94 / year
- MLS TypeResidential
- Year Built2001
- Lot Size0.23 Acres
- CountryHouston
Building Information for 205 Carver Court
- StoriesOne
- Year Built2001
- Lot Size0.2300 Acres
Payment Calculator
Term
Interest
Home Price
Down Payment
The Payment Calculator is for illustrative purposes only. Read More
Property Information for 205 Carver Court
Summary
Location and General Information
- Community Features: None
- Directions: From Watson Boulevard, turn onto Carl Vinson Parkway. Head south and turn right onto North Houston Road. Continue to Greenbriar Road and turn left. Follow Greenbriar Road to Carver Court and turn right. The home is located at 205 Carver Court.
- Coordinates: 32.561111,-83.665297
School Information
- Elementary School: Perdue Primary/Elementary
- Middle School: Feagin Mill
- High School: Houston County
Taxes and HOA Information
- Parcel Number: 0W77A0 166000
- Tax Year: 2024
- Association Fee Includes: None
Virtual Tour
Parking
- Open Parking: No
Interior and Exterior Features
Interior Features
- Cooling: Ceiling Fan(s), Central Air
- Heating: Central
- Appliances: Dishwasher, Disposal, Microwave, Oven/Range (Combo), Refrigerator, Stainless Steel Appliance(s)
- Basement: None
- Fireplace Features: Gas Log, Living Room
- Flooring: Carpet, Laminate
- Interior Features: Master On Main Level, Separate Shower, Soaking Tub
- Levels/Stories: One
- Kitchen Features: Breakfast Area, Pantry
- Foundation: Slab
- Main Bedrooms: 3
- Bathrooms Total Integer: 2
- Main Full Baths: 2
- Bathrooms Total Decimal: 2
Exterior Features
- Construction Materials: Brick, Vinyl Siding
- Fencing: Back Yard, Fenced, Privacy, Wood
- Patio And Porch Features: Deck
- Roof Type: Composition
- Laundry Features: In Hall
- Pool Private: No
- Other Structures: Outbuilding
Property
Utilities
- Sewer: Public Sewer
- Utilities: Cable Available, Electricity Available, Sewer Available, Sewer Connected, Underground Utilities, Water Available
- Water Source: Public
Property and Assessments
- Home Warranty: Yes
- Property Condition: Resale
Green Features
Lot Information
- Above Grade Finished Area: 1632
- Common Walls: No One Above
- Lot Features: Level
Multi Family
- Number of Units To Be Built: Square Feet
Rental
Rent Information
- Land Lease: Yes
Public Records for 205 Carver Court
Tax Record
- 2024$2,634.94 ($219.58 / month)
Home Facts
- Beds3
- Baths2
- Total Finished SqFt1,632 SqFt
- Above Grade Finished1,632 SqFt
- StoriesOne
- Lot Size0.2300 Acres
- StyleSingle Family Residence
- Year Built2001
- APN0W77A0 166000
- CountyHouston
- Fireplaces1


