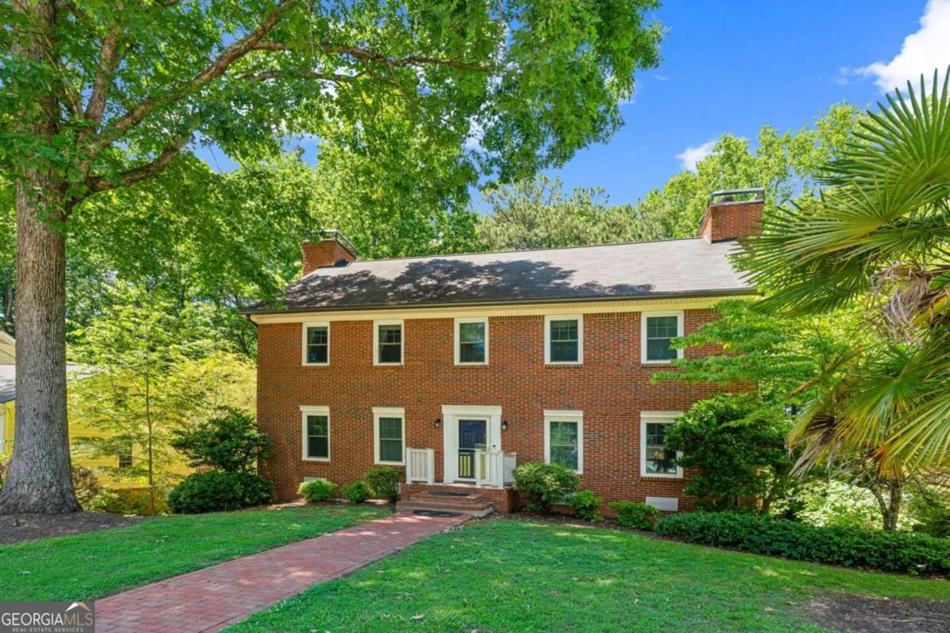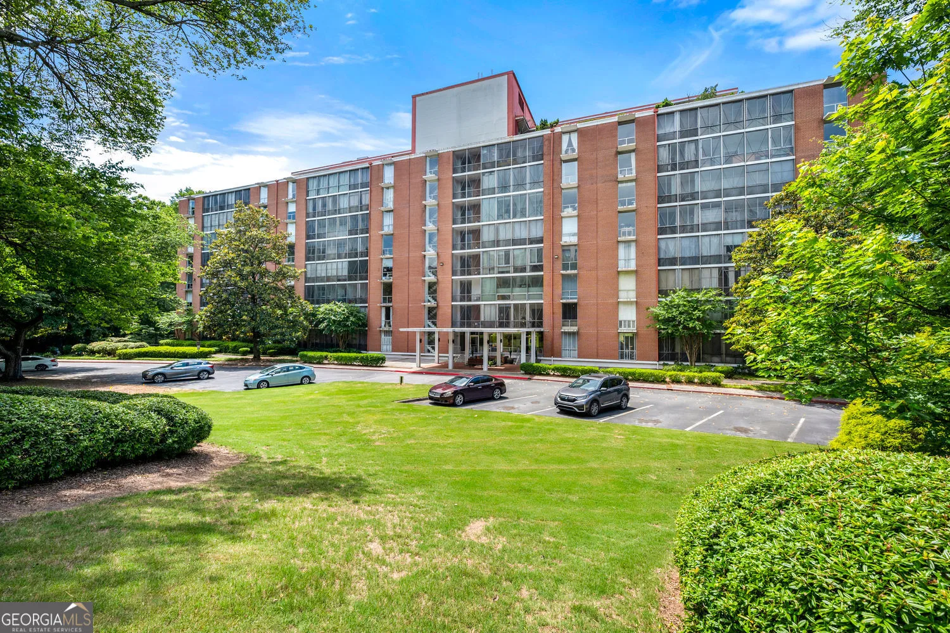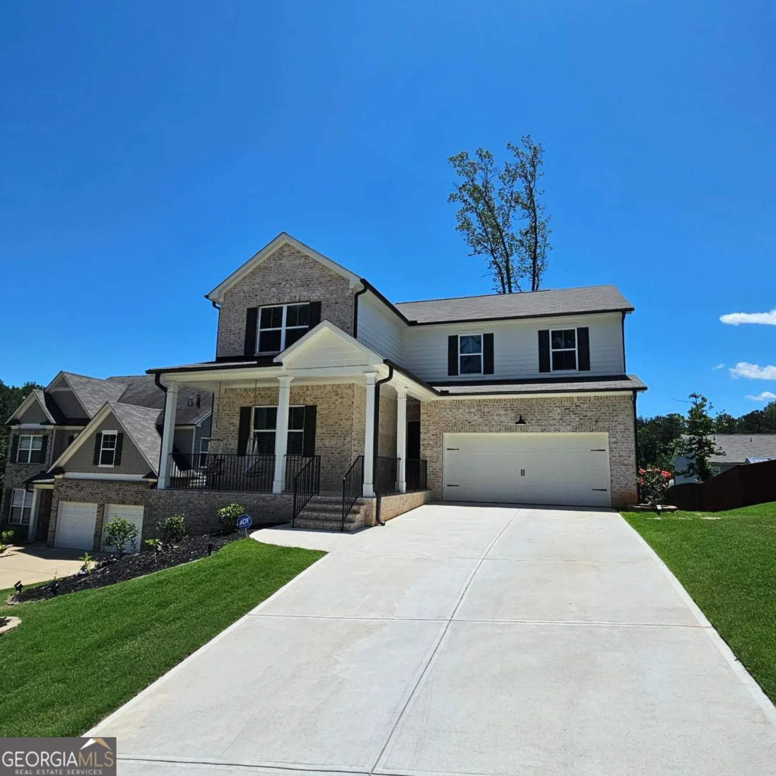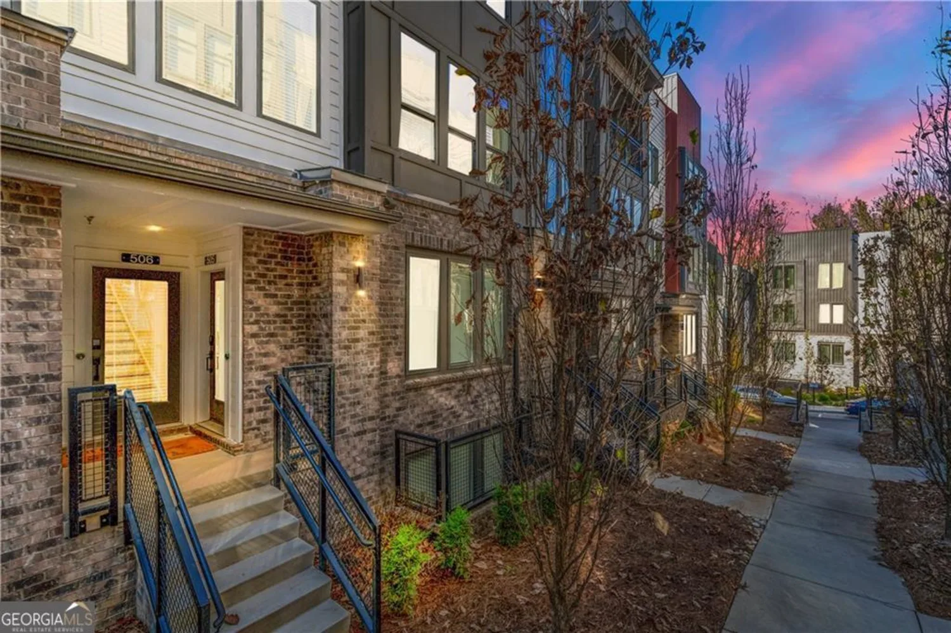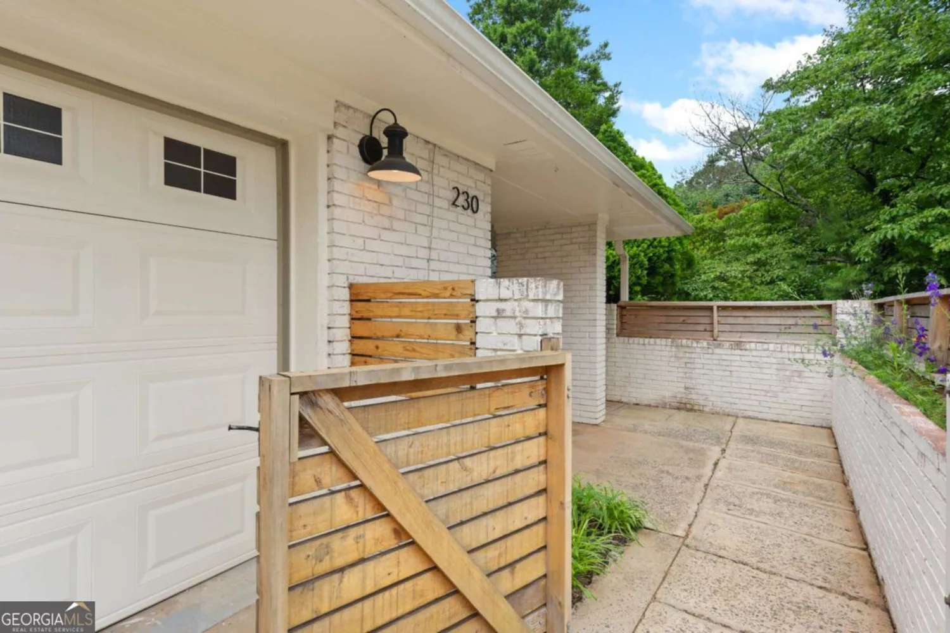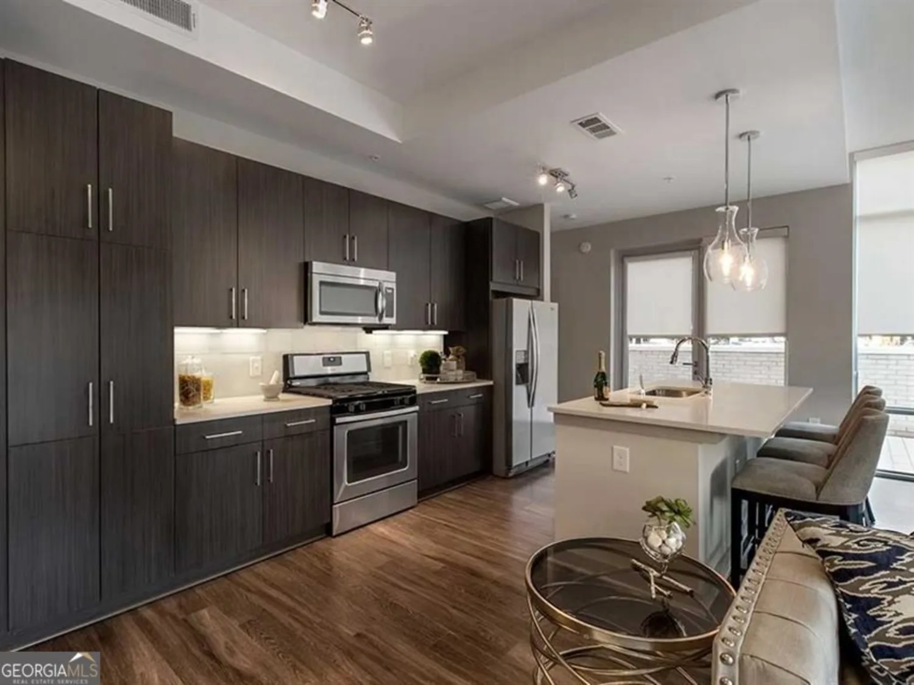4461 hazeltine driveAtlanta, GA 30349
4461 hazeltine driveAtlanta, GA 30349
Description
Beautiful brick front home located in a swim and tennis community. This home is immaculate and offers a two-story foyer, natural bright light throughout, and beautiful updates. Formal living room, dining room, eat-in kitchen that features a spacious island, double ovens, and granite counter tops is perfect for entertaining. Upstairs includes a spacious primary bedroom with its own fireplace, a spa-like ensuite, and 3 other secondary bedrooms. The flex space upstairs is great for a secondary family room, office, or play area. Fully finished basement offers 2 bedrooms and a full bath. This home is a must see! Schedule your showing today.
Property Details for 4461 HAZELTINE Drive
- Subdivision ComplexStonewall Manor
- Architectural StyleBrick Front, Modular Home, Traditional
- ExteriorOther
- Num Of Parking Spaces2
- Parking FeaturesGarage
- Property AttachedYes
LISTING UPDATED:
- StatusActive
- MLS #10538141
- Days on Site2
- MLS TypeResidential Lease
- Year Built2005
- Lot Size0.44 Acres
- CountryFulton
LISTING UPDATED:
- StatusActive
- MLS #10538141
- Days on Site2
- MLS TypeResidential Lease
- Year Built2005
- Lot Size0.44 Acres
- CountryFulton
Building Information for 4461 HAZELTINE Drive
- StoriesThree Or More
- Year Built2005
- Lot Size0.4400 Acres
Payment Calculator
Term
Interest
Home Price
Down Payment
The Payment Calculator is for illustrative purposes only. Read More
Property Information for 4461 HAZELTINE Drive
Summary
Location and General Information
- Community Features: Sidewalks, Tennis Court(s)
- Directions: Use GPS
- Coordinates: 33.635346,-84.570024
School Information
- Elementary School: Wolf Creek
- Middle School: Sandtown
- High School: Westlake
Taxes and HOA Information
- Parcel Number: 09F400001611315
- Association Fee Includes: Other
Virtual Tour
Parking
- Open Parking: No
Interior and Exterior Features
Interior Features
- Cooling: Central Air
- Heating: Central, Natural Gas
- Appliances: Dishwasher, Double Oven, Microwave
- Basement: Daylight, Finished, Full, Interior Entry
- Fireplace Features: Family Room, Master Bedroom
- Flooring: Other
- Interior Features: Bookcases, Double Vanity, Tray Ceiling(s), Walk-In Closet(s)
- Levels/Stories: Three Or More
- Kitchen Features: Breakfast Area, Kitchen Island
- Total Half Baths: 1
- Bathrooms Total Integer: 4
- Bathrooms Total Decimal: 3
Exterior Features
- Construction Materials: Brick, Other
- Patio And Porch Features: Deck
- Roof Type: Other
- Laundry Features: Other
- Pool Private: No
Property
Utilities
- Sewer: Public Sewer
- Utilities: Cable Available, Electricity Available, Water Available
- Water Source: Public
Property and Assessments
- Home Warranty: No
- Property Condition: Resale
Green Features
Lot Information
- Common Walls: No Common Walls
- Lot Features: Other
Multi Family
- Number of Units To Be Built: Square Feet
Rental
Rent Information
- Land Lease: No
Public Records for 4461 HAZELTINE Drive
Home Facts
- Beds6
- Baths3
- StoriesThree Or More
- Lot Size0.4400 Acres
- StyleSingle Family Residence
- Year Built2005
- APN09F400001611315
- CountyFulton
- Fireplaces2



