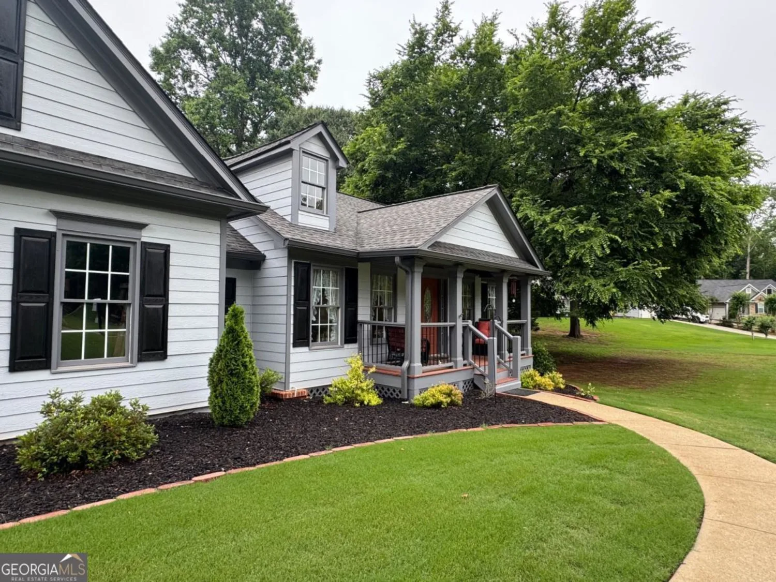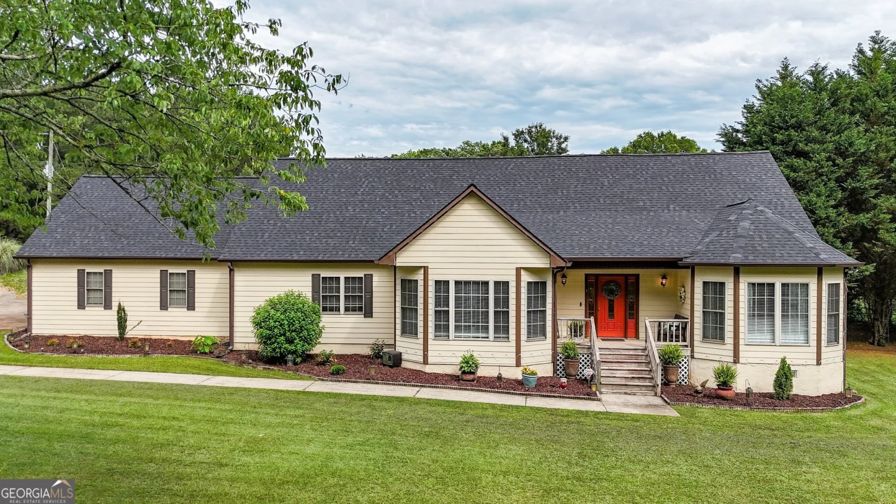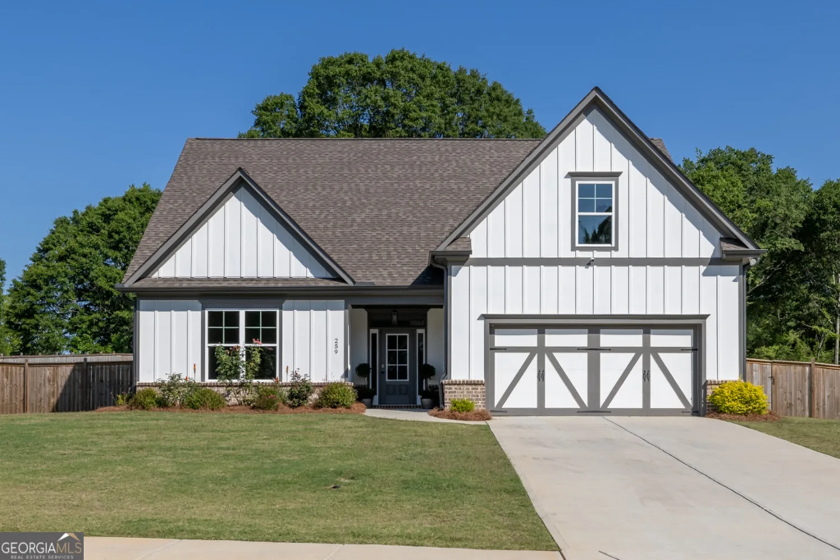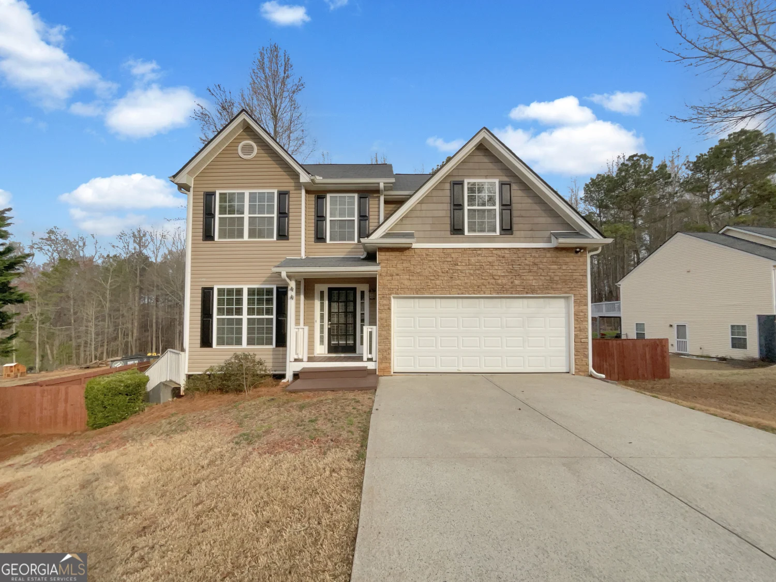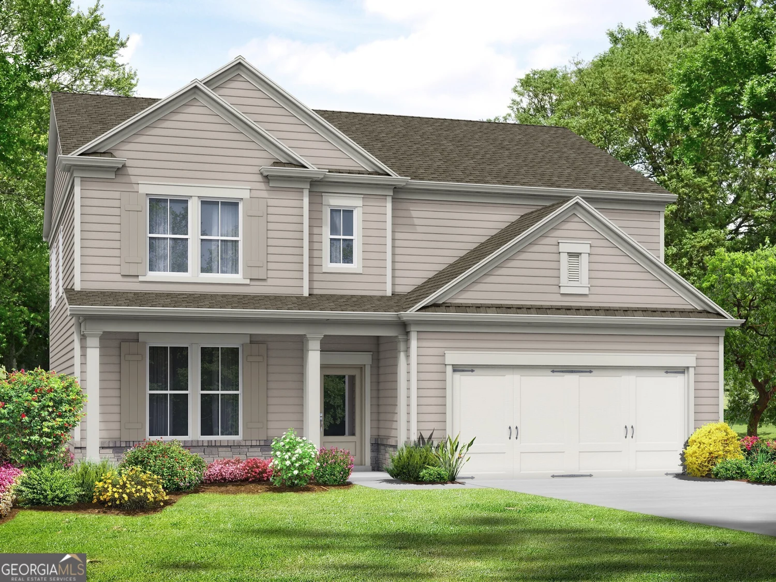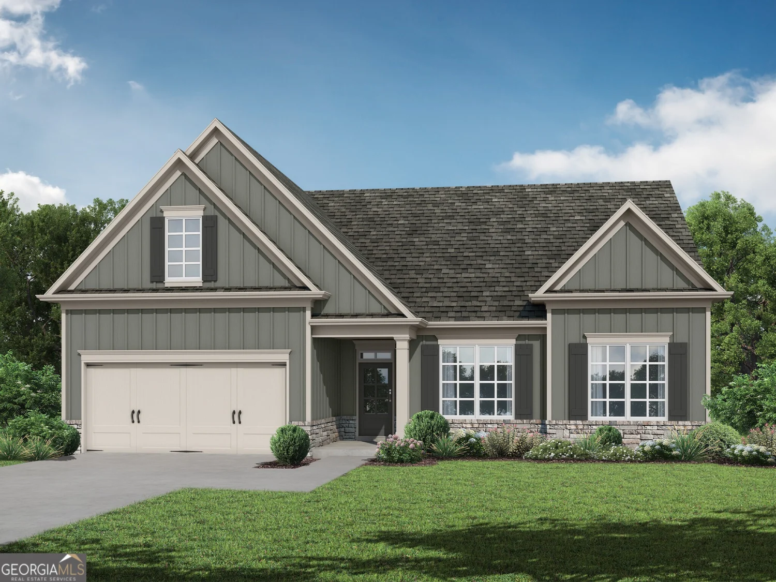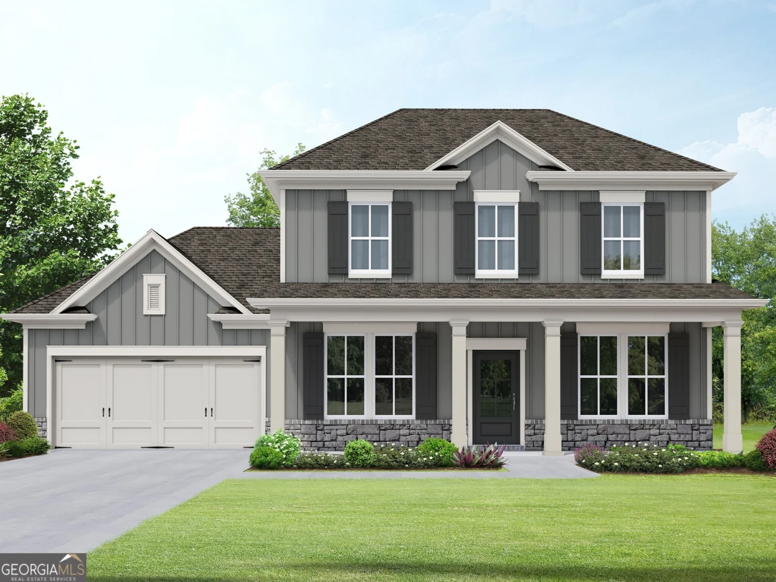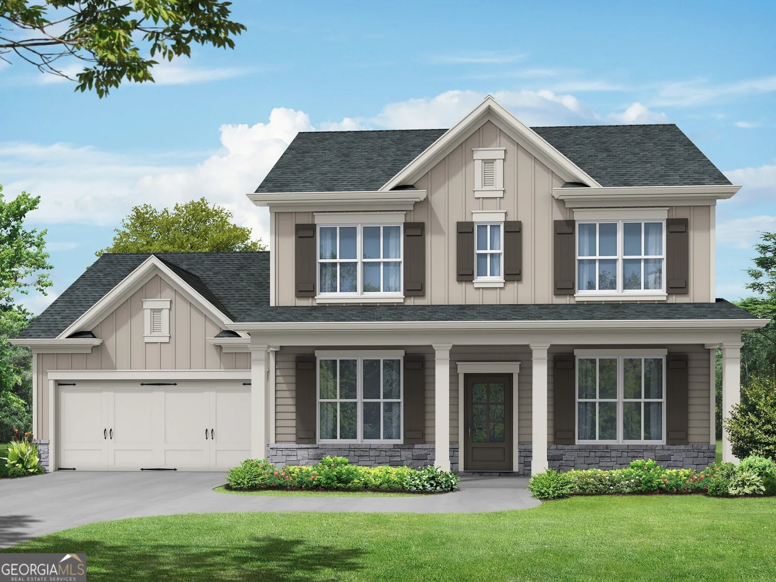119 wingate drive 22aWinder, GA 30680
119 wingate drive 22aWinder, GA 30680
Description
Noah This Ranch home is designed with a primary bedroom on the main level. There are 4 bedrooms and 3.5 bathrooms AND A BONUS ROOM UPSTAIRS. Flex space on the main can be a dining or study. The Great Room opens to a kitchen and Breakfast room. The Kitchen has an island with bar stool seating and a walk-in pantry. Secondary bedrooms on the main level share a hall bath. Upstairs has 4th Bedroom and 3rd Bathroom AND Bonus Room. The home is currently under construction.
Property Details for 119 Wingate Drive 22A
- Subdivision ComplexSummerlin
- Architectural StyleRanch
- ExteriorOther
- Parking FeaturesAttached, Side/Rear Entrance
- Property AttachedYes
LISTING UPDATED:
- StatusActive
- MLS #10538158
- Days on Site0
- Taxes$10 / year
- HOA Fees$750 / month
- MLS TypeResidential
- Year Built2025
- CountryBarrow
LISTING UPDATED:
- StatusActive
- MLS #10538158
- Days on Site0
- Taxes$10 / year
- HOA Fees$750 / month
- MLS TypeResidential
- Year Built2025
- CountryBarrow
Building Information for 119 Wingate Drive 22A
- StoriesOne
- Year Built2025
- Lot Size0.0000 Acres
Payment Calculator
Term
Interest
Home Price
Down Payment
The Payment Calculator is for illustrative purposes only. Read More
Property Information for 119 Wingate Drive 22A
Summary
Location and General Information
- Community Features: Clubhouse, Fitness Center, Gated, Pool
- Directions: Follow I-85 N to GA Hwy 211 S in Barrow County. Take exit 126 toward Winder. Merge on GA Hwy 211 S. At the traffic circle, continue straight onto GA Hwy 211. Turn right onto Dee Kennedy Rd. Turn left onto Bee Maxey Rd. Turn right onto Carl-Cedar Hill Rd. Turn left onto Wingate Dr.
- Coordinates: 34.01741,-83.794928
School Information
- Elementary School: Auburn
- Middle School: Westside
- High School: Apalachee
Taxes and HOA Information
- Parcel Number: 0.0
- Tax Year: 2025
- Association Fee Includes: Maintenance Structure, Maintenance Grounds, Other
- Tax Lot: 22
Virtual Tour
Parking
- Open Parking: No
Interior and Exterior Features
Interior Features
- Cooling: Electric
- Heating: Electric
- Appliances: Dishwasher, Other
- Basement: None
- Fireplace Features: Factory Built, Living Room, Other
- Flooring: Other
- Interior Features: Master On Main Level, Other, Walk-In Closet(s)
- Levels/Stories: One
- Kitchen Features: Kitchen Island, Solid Surface Counters, Walk-in Pantry
- Foundation: Slab
- Main Bedrooms: 4
- Total Half Baths: 1
- Bathrooms Total Integer: 4
- Main Full Baths: 3
- Bathrooms Total Decimal: 3
Exterior Features
- Construction Materials: Other
- Fencing: Other, Privacy
- Patio And Porch Features: Porch
- Roof Type: Composition
- Security Features: Gated Community, Smoke Detector(s)
- Laundry Features: Other
- Pool Private: No
Property
Utilities
- Sewer: Public Sewer
- Utilities: Electricity Available, Other, Sewer Available, Underground Utilities, Water Available
- Water Source: Public
Property and Assessments
- Home Warranty: Yes
- Property Condition: Under Construction
Green Features
Lot Information
- Above Grade Finished Area: 3057
- Common Walls: No Common Walls
- Lot Features: Other
Multi Family
- # Of Units In Community: 22A
- Number of Units To Be Built: Square Feet
Rental
Rent Information
- Land Lease: Yes
Public Records for 119 Wingate Drive 22A
Tax Record
- 2025$10.00 ($0.83 / month)
Home Facts
- Beds4
- Baths3
- Total Finished SqFt3,057 SqFt
- Above Grade Finished3,057 SqFt
- StoriesOne
- Lot Size0.0000 Acres
- StyleSingle Family Residence
- Year Built2025
- APN0.0
- CountyBarrow


